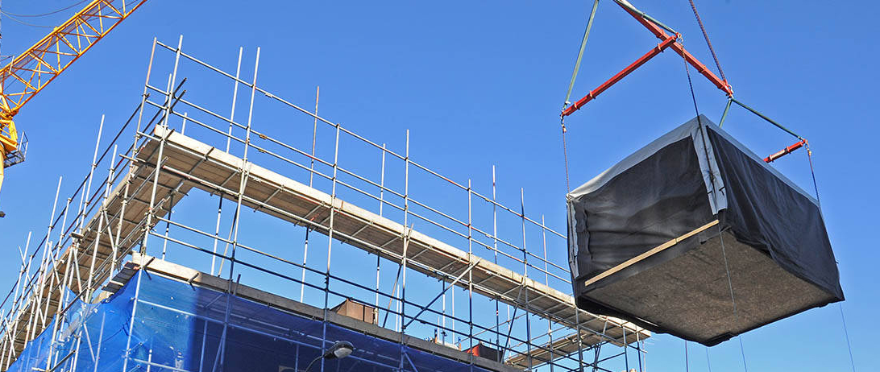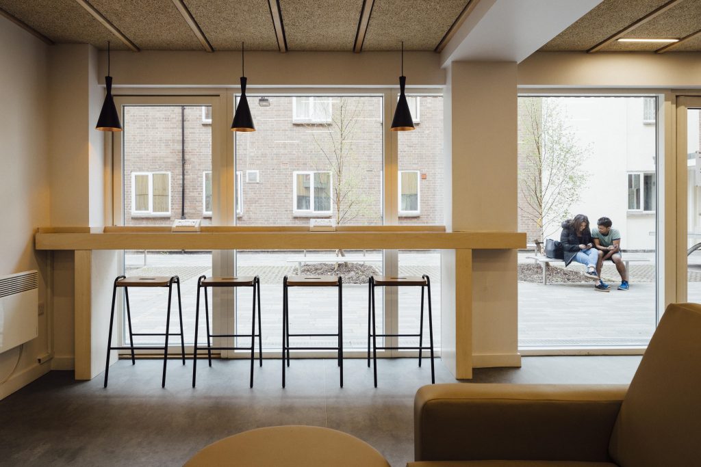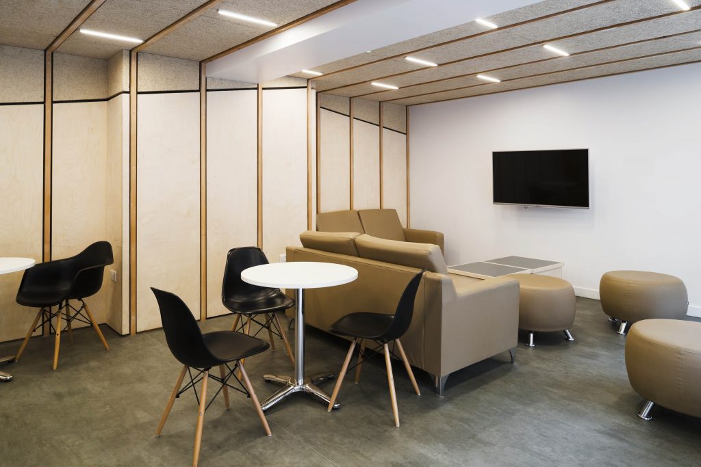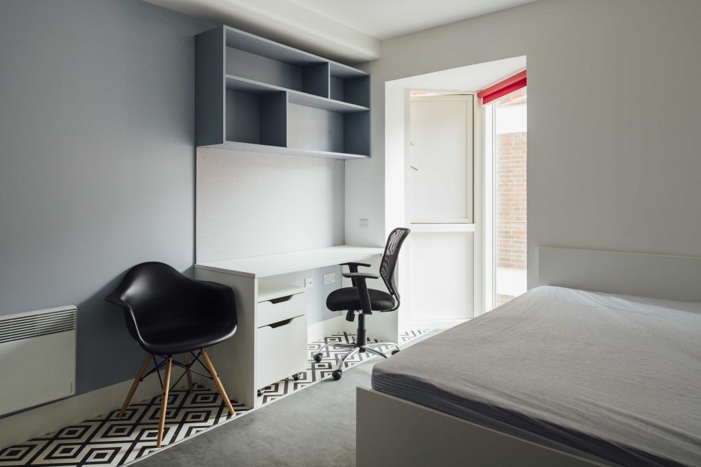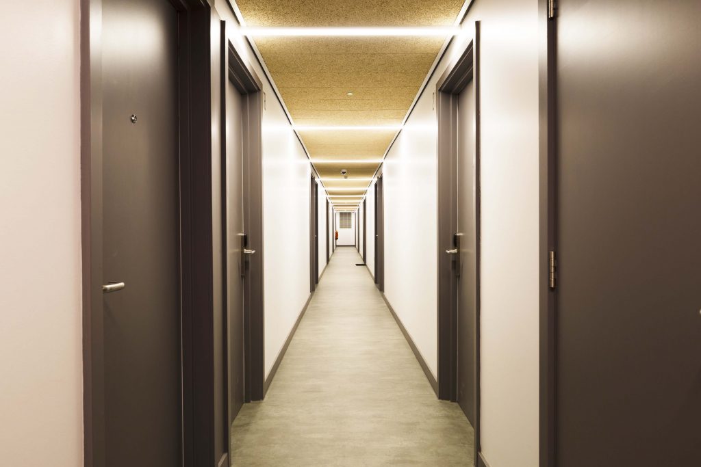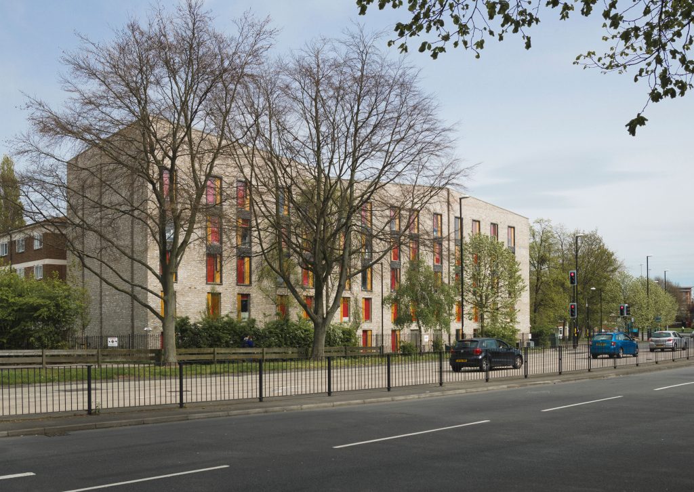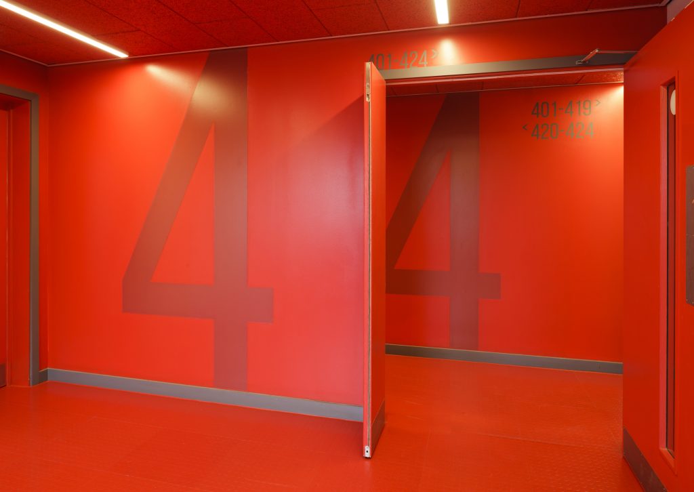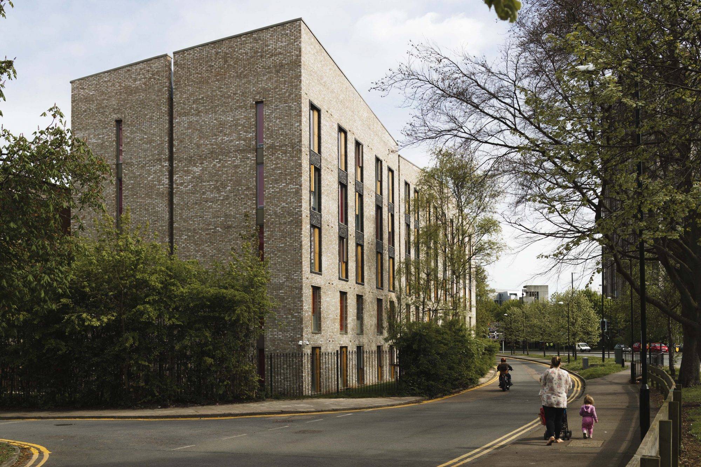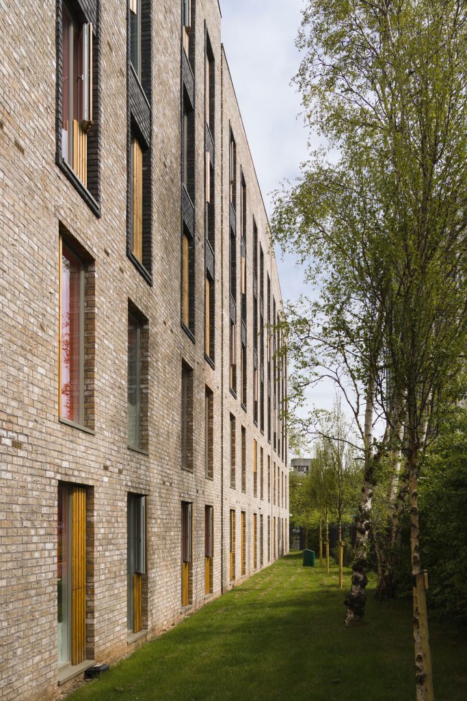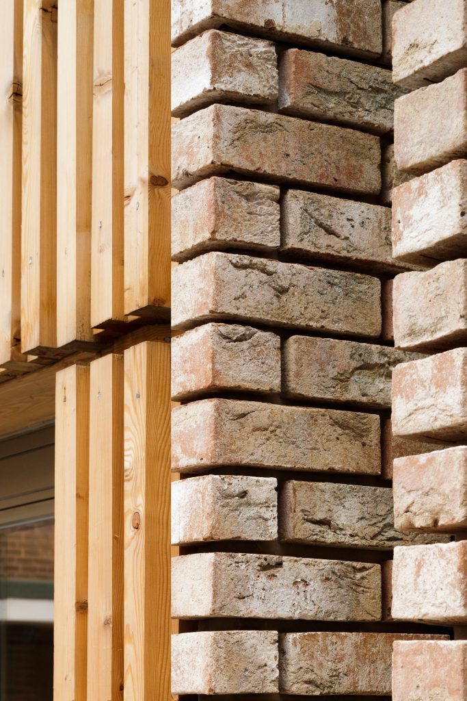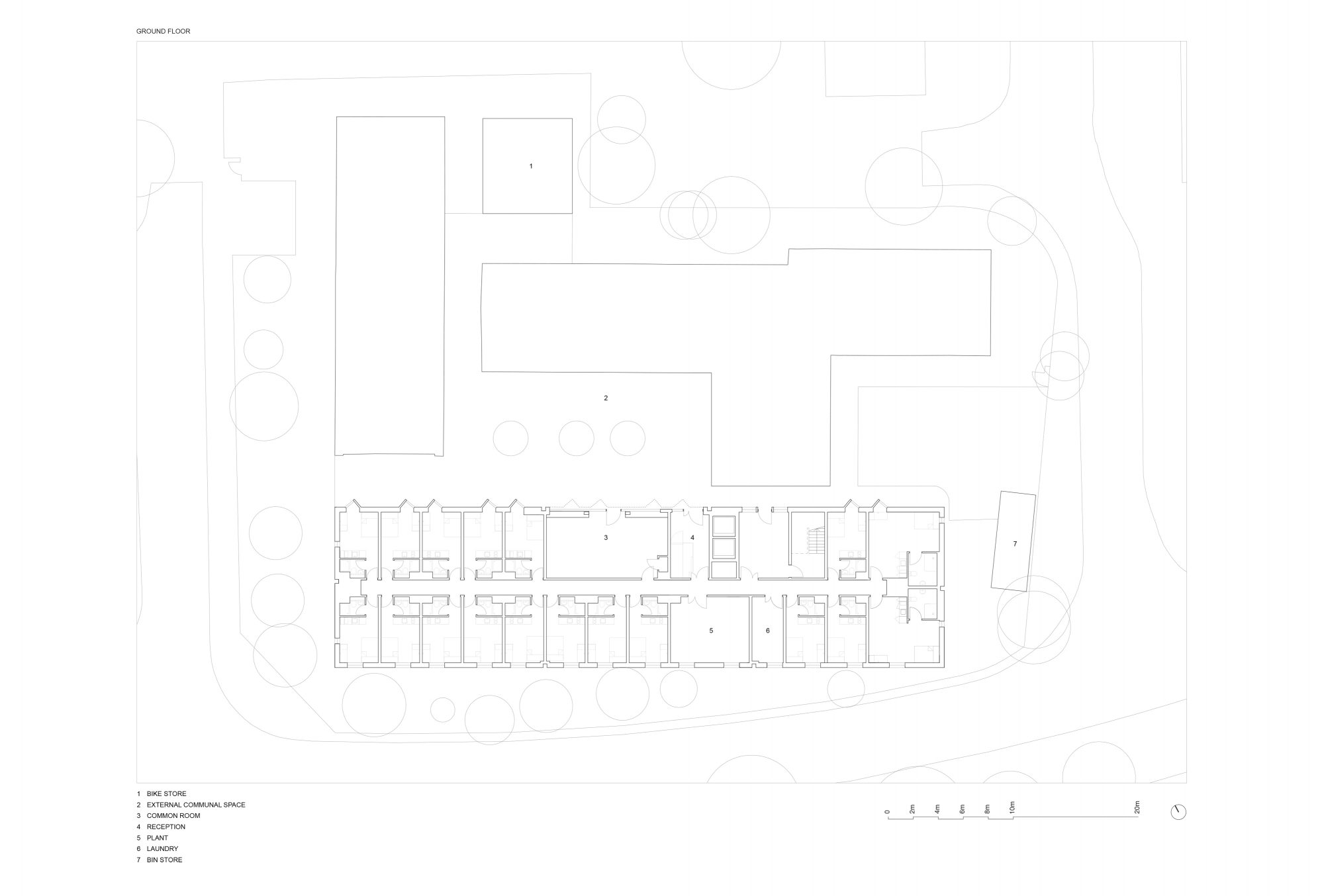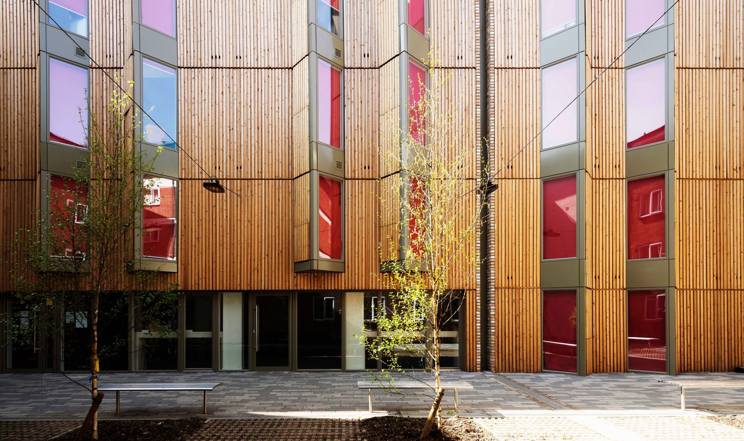

Granted approval for a YMCA Hostel in 1957 the site underwent little change until an application for change of use was made in 2001 to student accommodation. The owner sought advice from FBM Architects on how best to increase social and recreational use of the existing development. It was noticed that a large car park was mostly unused and that an opportunity to provide site wide facilities and more up-to-date accommodation was possible. An application was granted in 2015 for a new building containing shared facilities and landscaping, benefiting the new and existing accommodation.
The development includes 114 studio rooms, a common room and laundry room. The scheme also includes all alterations to the existing building, to relocate the windows on the southern elevation. There are 4 car parking spaces and 22 cycle spaces. The form and layout is a response to the context of the site. The mass of the building has been reduced by splitting it into 3 forms, also creating an internal courtyard for students. The main ground floor entrance to the new student residences is located directly opposite the gable end of the existing building. The vertical circulation is also located in this area of the building, maximising the daylight into the studio rooms.
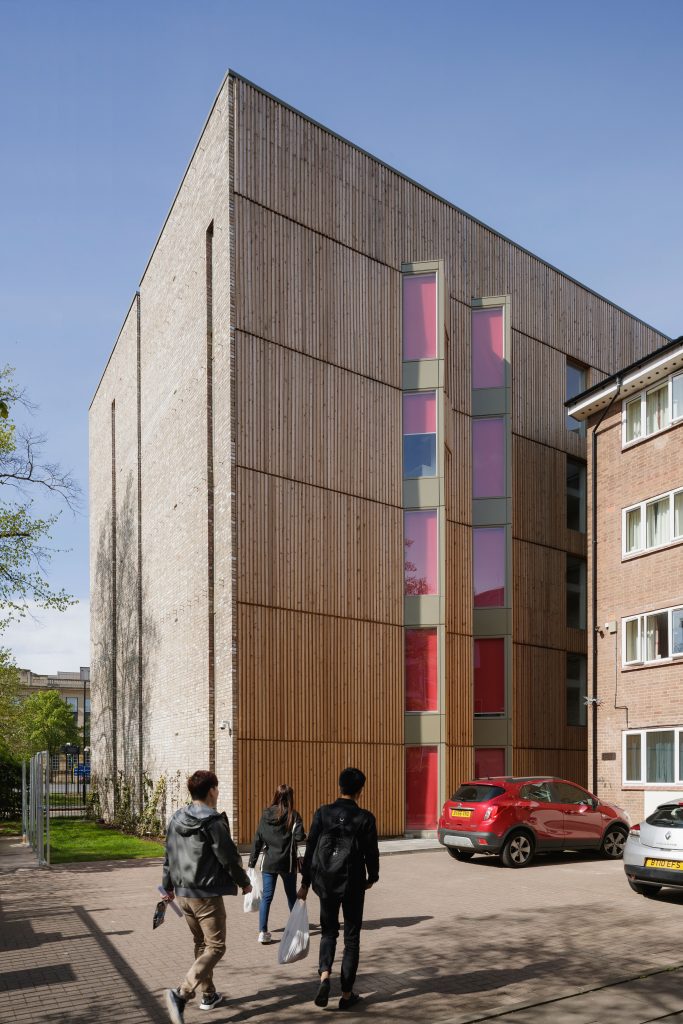
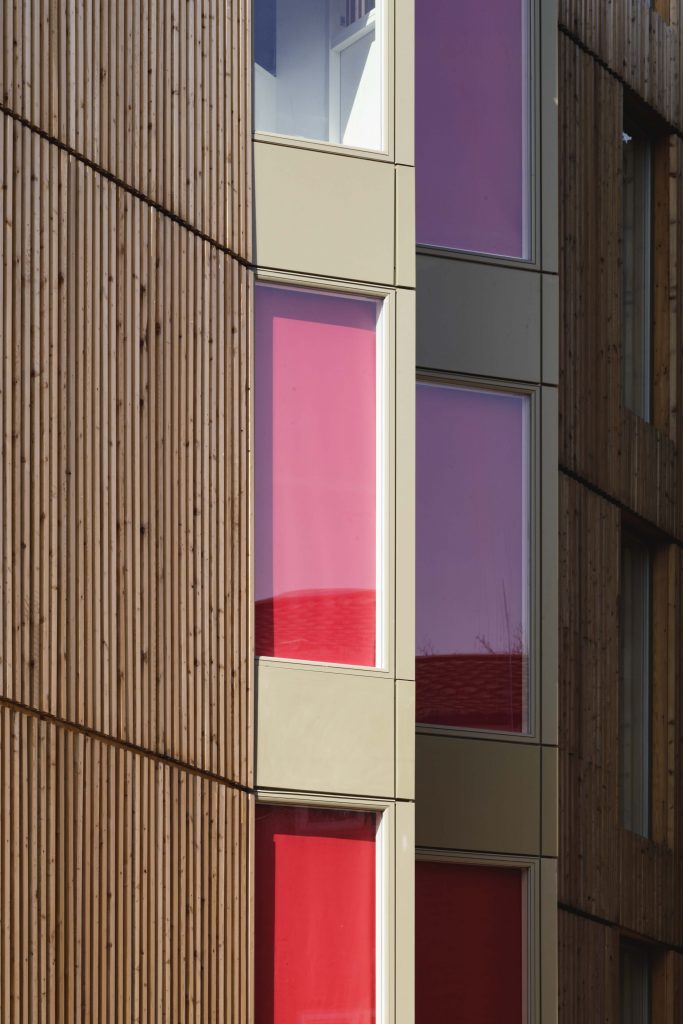
The external courtyard continues into the building, creating a communal area for students and reception desk. The plant room along with the laundry room and a store are located on the ground floor. Access to each floor is provided by two lifts and a main stair core. The courtyard amenity space has been designed to provide a range of functions for students to socialise, including: outdoor games, study areas, seating, landscaping which extends into the common room of the building, and a well-lit vibrant space. A balanced mixture of hard and soft landscaping is used in the courtyard space. The strategic positioning of trees within the courtyard also softens the area and breaks up views from the surrounding bedrooms. It aims to give students a sense of ownership over the space, with specific functions clearly identified.
The building is clad on 3 sides in brick, with projecting bays as a response to the city context. The courtyard is clad with timber to provide a softer context internally and aid in acoustic attenuation within the courtyard space. The building mass has been split into three elements to reduce the monolithic impact of the building, this has been achieved by introducing indented slots into the facade. The physical separation of the blocks has been augmented by a subtle manipulation of the roofscape. The roof line of each block appears to undulate, its direction and height changing at each of the blocks. The principal elevation responds to the former town hall opposite and significantly improves the quality of the street scene along Meadow Street.
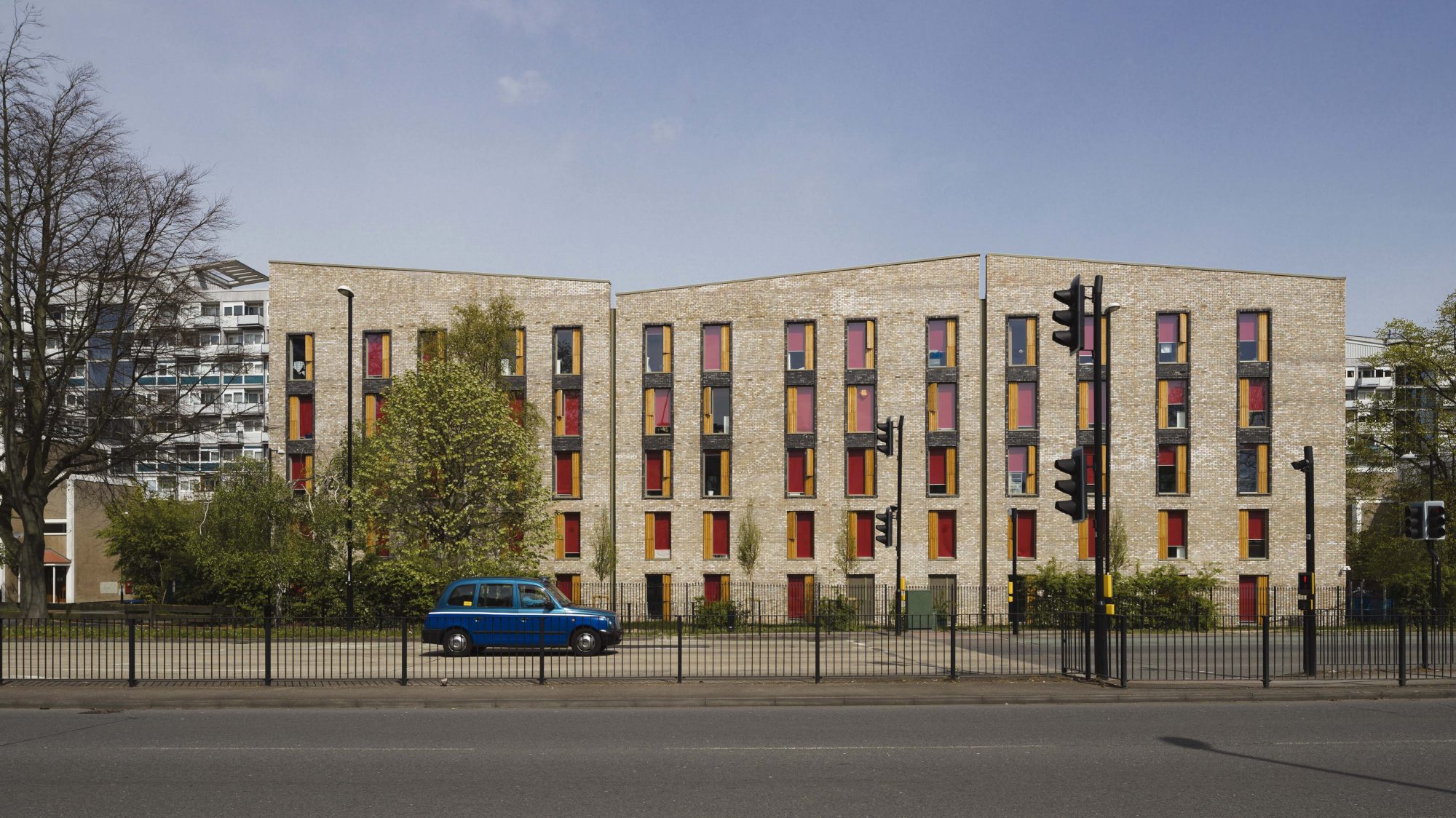
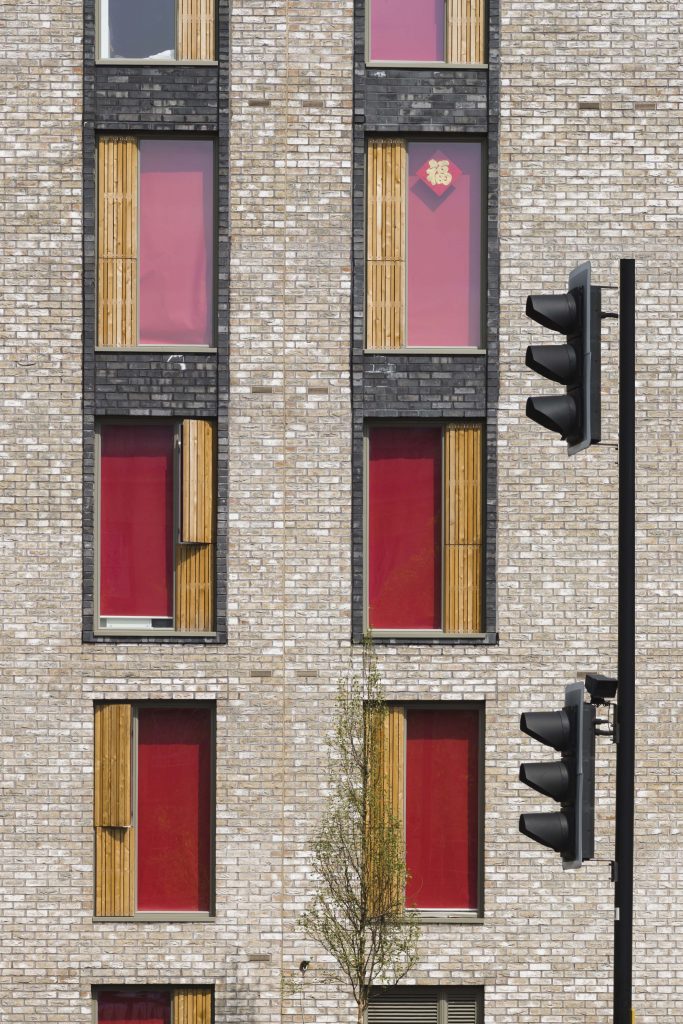
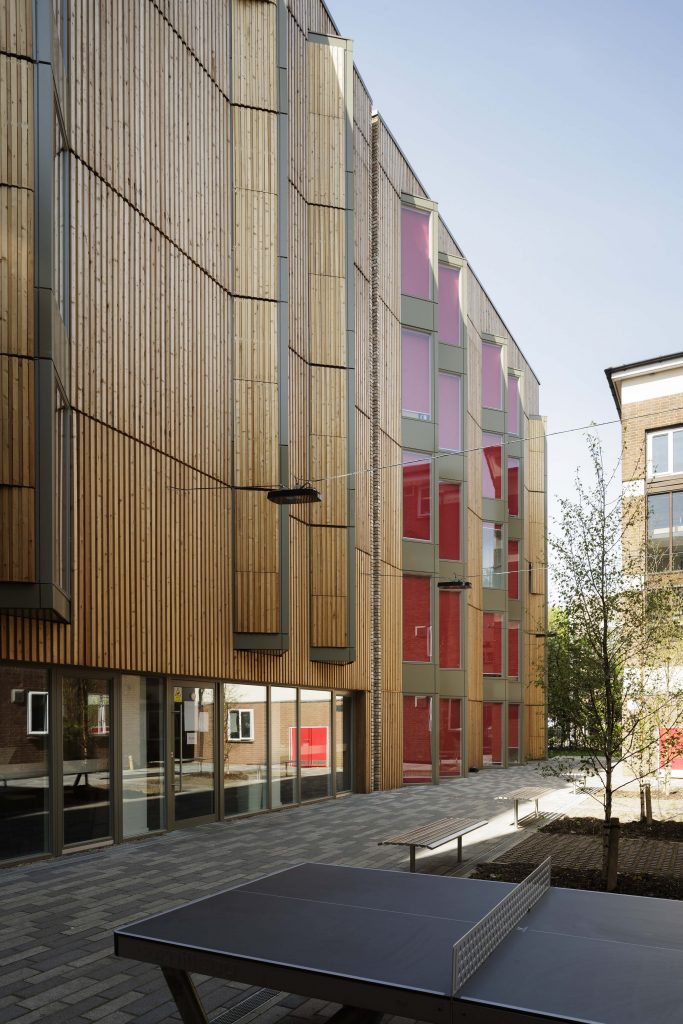
The available site and anticipated room layout meant the simplest form of building would be a rectangle. Hostels, by their nature, are repetitive in plan and at an early stage the viability of a volumetric solution was considered. The building owner requested that we provide a new ‘face’ to the existing accommodation and so a new street-facing façade and flank elevations in brick which were visible from the street were proposed. A new courtyard was to be formed within the site by the new building; this has been clad in perforated strip timber cladding, softening this space both visually and acoustically. New shared accommodation for the entire site could also be included within the new block.
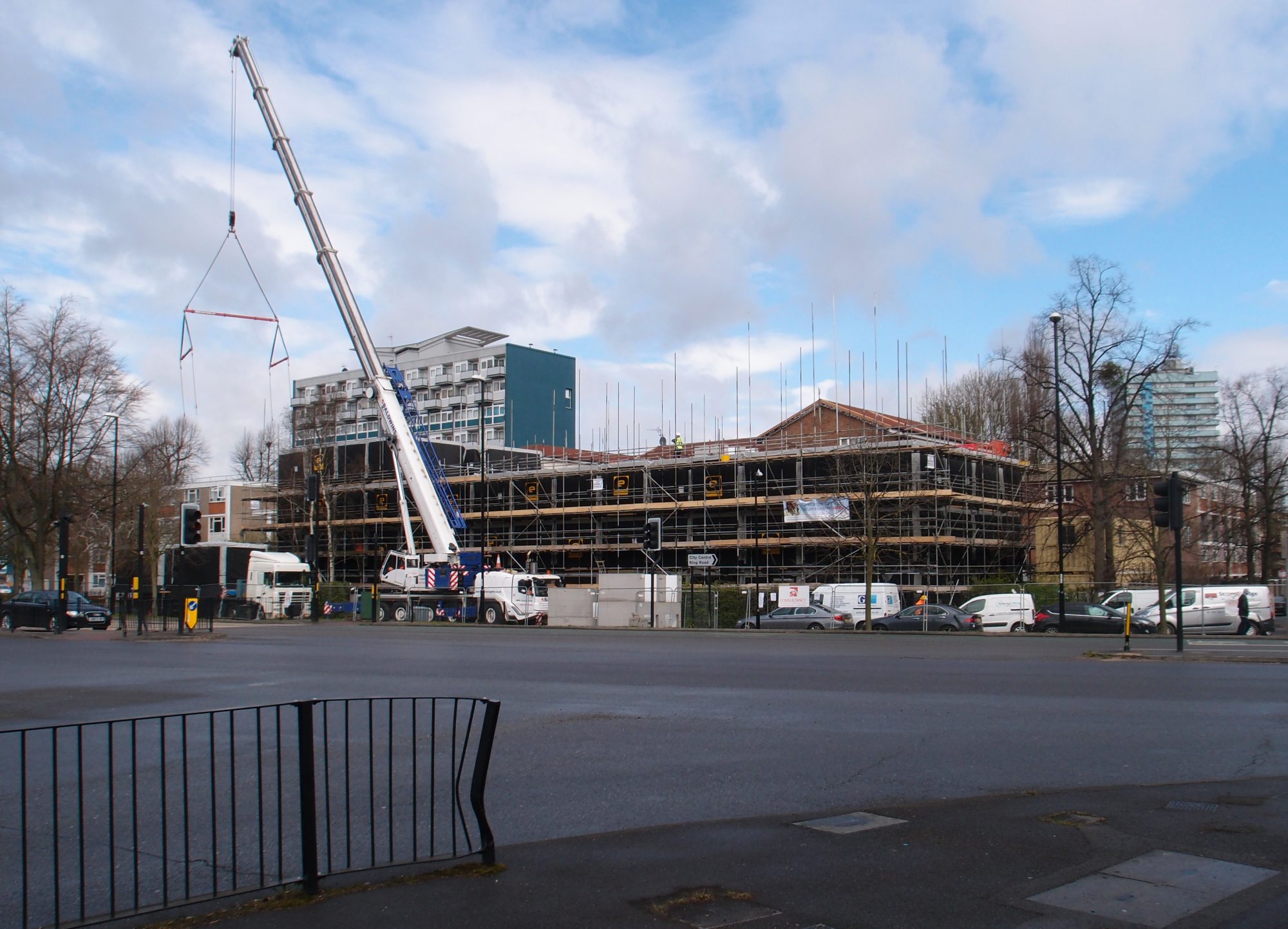
The plan is mirrored along a central spine corridor allowing repetition of room modules about this common axis. The structural frame chosen was a self-supporting lightweight metal system stacked vertically upon each module. Each module containing the bedroom, kitchenette and ensuite shower room came as a single unit allowing full factory finishing and limiting readable joins between modules. Accessible rooms and common rooms where made up of a number of modules fixed together on site. The entire 5 storey building was built off a concrete raft foundation due to minimal dead loads. Lift cores were built on site out of prefabricated concrete panels whilst stairs were manufactured in prefabricated steel sections. A non-loadbearing outer skin of brickwork and timber cladding provided the external envelope and was carried out via scaffolding.
The room module was the largest volume type available for HGV low loading transfer that did not require special road closure measures. This ensured that the delivery logistics could be maintained throughout the programme. Modules arrived from the factory sealed and were immediately lifted into position with a mobile crane unit. Connections between units where preformed at the factory allowing access to only these parts. This meant that the rooms could remain wrapped until the entire building was water and weather tight. The site had no ‘lay down’ area and so once a module had been stacked the next would be sequenced. Up to 8 modules per day were fitted in this way. The hostel building in its entirety was erected in 9 months from planning approval to practical completion.
