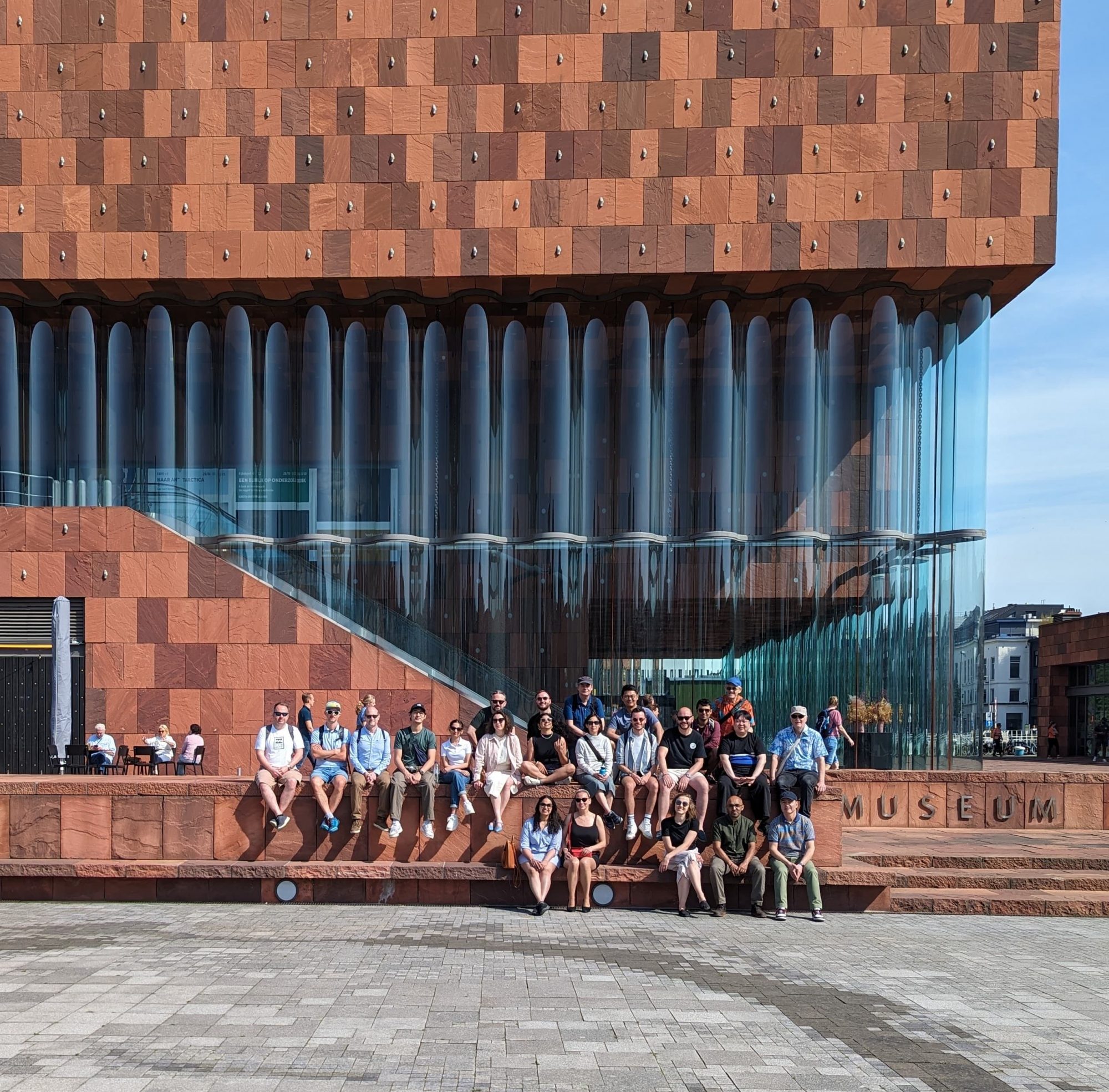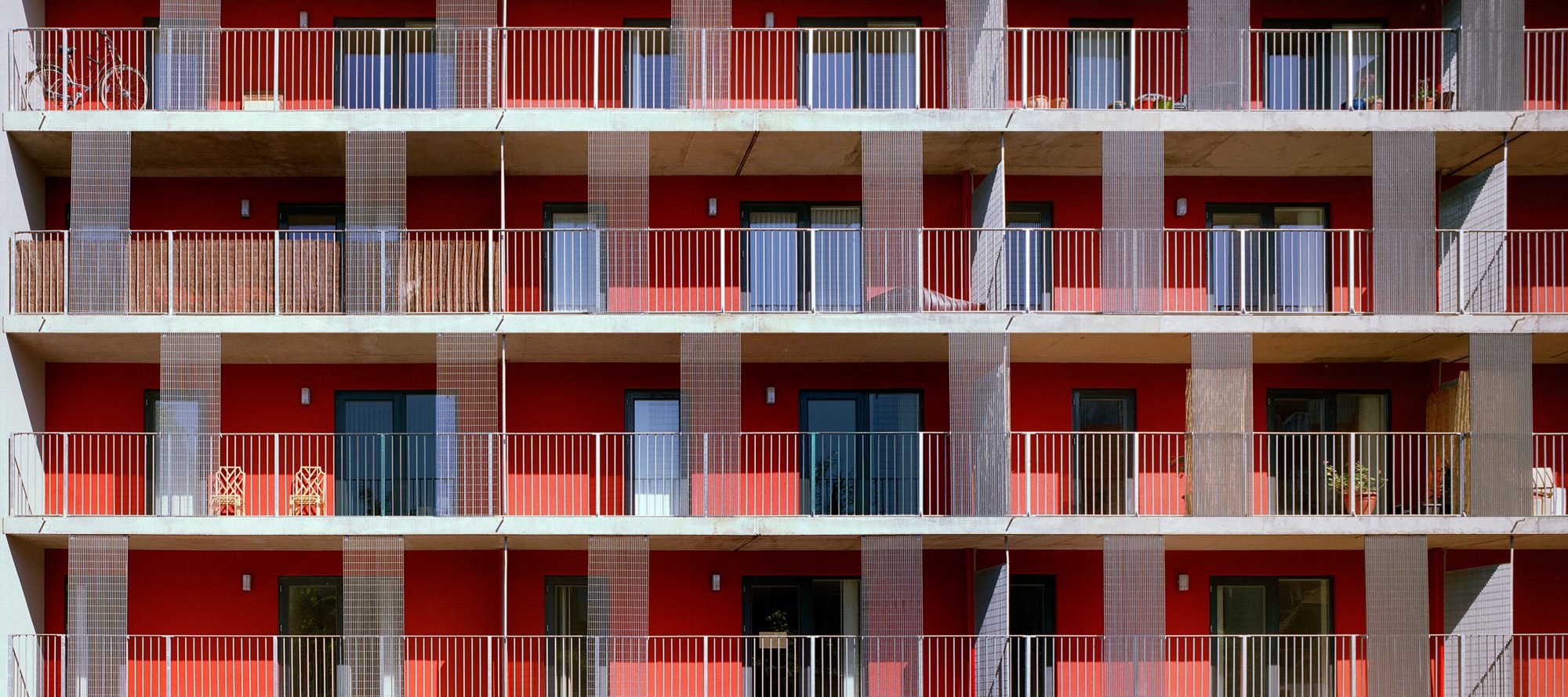

FBM Architects believe that fantastic architecture makes a positive difference to people’s lives. This is the inspiration that drives all that we do.
FBM Architects is an award-winning practice working for leading clients on a variety of exiting projects. Formed in 1991, we have developed a reputation for delivering successful results with limited resources through intelligent design solutions. Most of our work has originated through some form of design competition.
We have a track record working within the arts and culture sector and with forward-thinking organisations whose success relies on innovation. Recently completed projects include the Museum of the Mind and Bethlem Gallery – the first venue dedicated to the history of mental health treatment in the UK. We have completed numerous projects for organisations within the knowledge economy, including flexible high-performance workspaces for IBM and state of the art places to learn for the London School of Economics and other leading universities.
We are committed to ensuring that the ideas that underpin the design concept for each project follows through to the detailed design – combining the very best that modern materials and technology have to offer, with fine craftsmanship. We have experience in delivering housing, from bespoke one-off homes to social housing. Recent projects include the regeneration of Pembury Circus in Hackney, providing new homes (50% affordable housing) and a community centre for Peabody. We have expertise in Passivhaus design. Our Passivhaus retrofit of a family home on the Thamesmead Estate was named in the Guardian as one of the top ten ‘eco homes’ in the UK. Our £29m sustainable refurbishment of the Cockcroft Building for the University of Brighton was named Higher Education Project of the Year in the AJ Retrofit Awards.
Our contextual design approach has led to projects in a variety of settings, from a new neighbourhood adjacent to a wildlife reserve in Sevenoaks, to sites next to scheduled ancient monuments, in the green belt or flood plain settings. We have experience in the refurbishment and extension of heritage buildings including the Grade I listed Slade School of Fine Art and the refurbishment of the Grade I listed Wilkins Building at University College London.

FBMArchitects began life as Fraser Brown MacKenna Architects in July 1991, established by Simon Fraser, Angus Brown and Martin MacKenna who previously worked together at Robshaw Richmond. As the practice has developed we have remained focused on the principles that characterised our earlier work – of distilling complex briefs and patterns of human activity into simple spatial solutions, whilst ensuring maximum flexibility within building forms to cope with inevitable future change. The practice has been committed to ensuring that the design ideas that underpin the concept of each project follow through to the detailed design – by combining the very best that modern materials and technology have to offer with fine craftsmanship; creating intelligible and recognisable spaces at a human scale.
Noted early projects included winning an international design competition run by Edinburgh City Council to develop regeneration proposals for a harbourside site in Leith, adjacent to a scheduled ancient monument. The 120-unit apartment design at Ronaldson’s Wharf reactivates the waterfront; this aspect was described as an “architectural set piece” by the Architects Journal. Ronaldson’s Wharf has since been listed amongst the top 100 Scottish Buildings of the last 50 years. Martin returned to Ireland in 2001 and the practice was strengthened by the addition of new Directors and Associates. Angus Brown retired in January 2017 and the practice is now wholly owned by Simon Fraser and currently employs over thirty talented staff.
Periodically we make a study trip to a European city to explore buildings and exhibitions. Recent visits have included a trip to the Venice Architecture Biennale, visits to Basel, Hamburg, Paris, Berlin, Rotterdam, Amsterdam, Krakow and Istanbul.