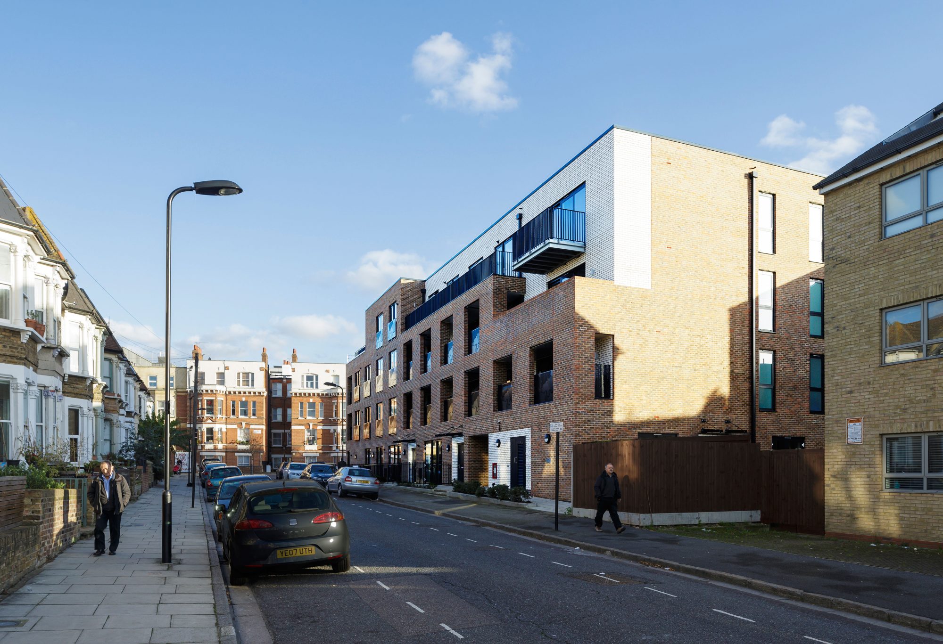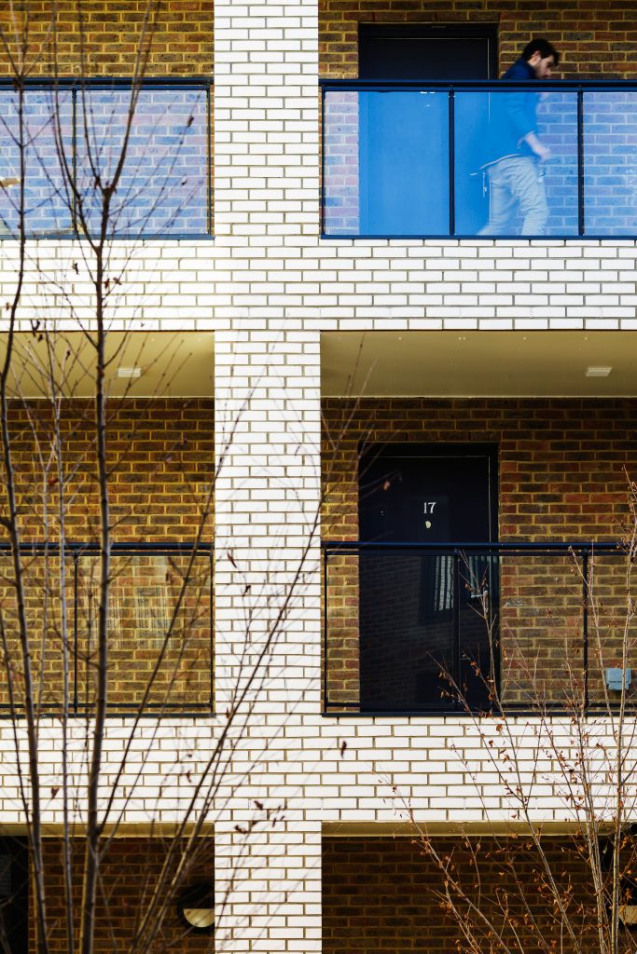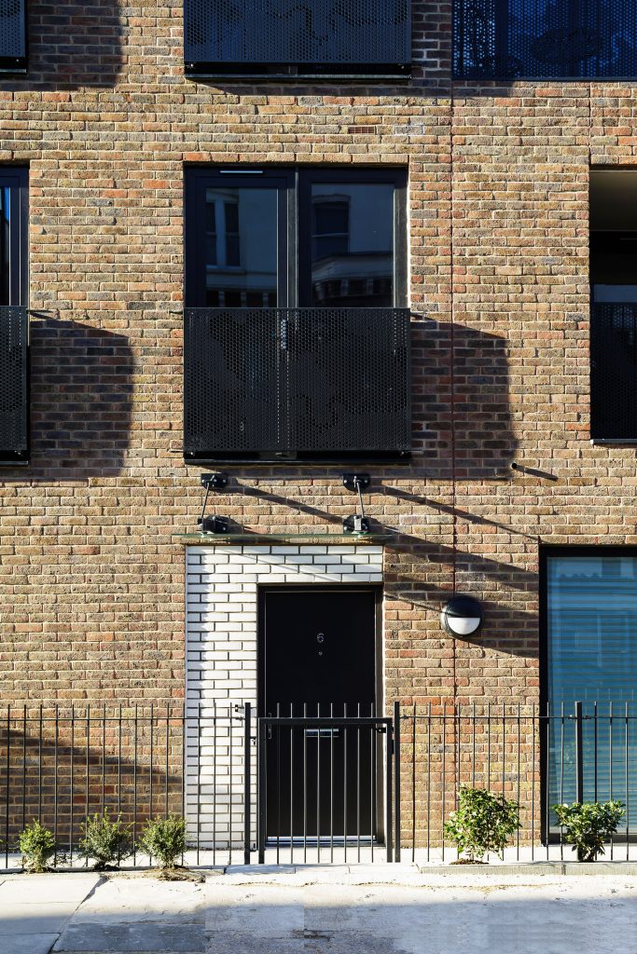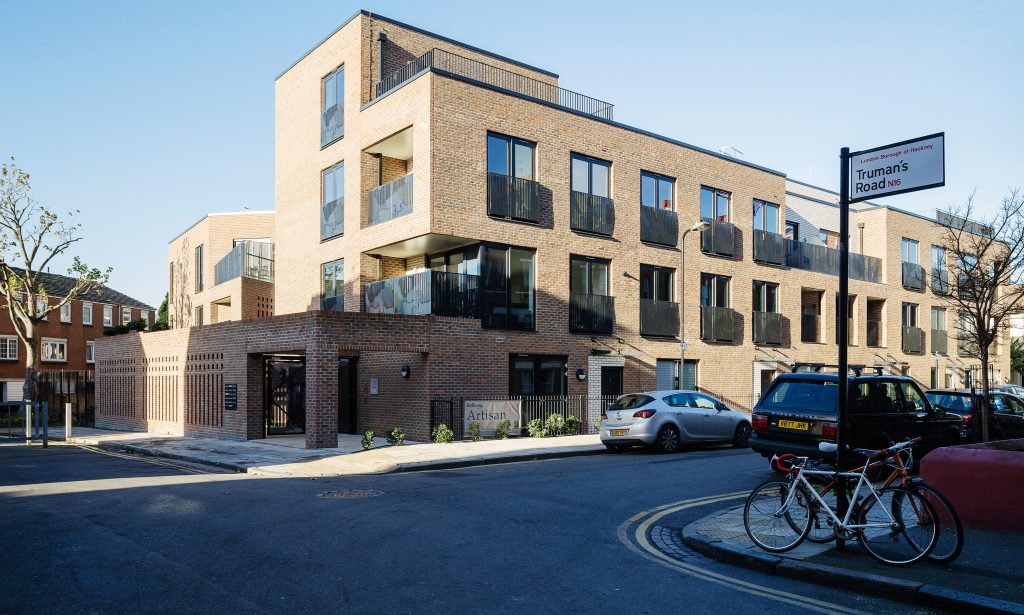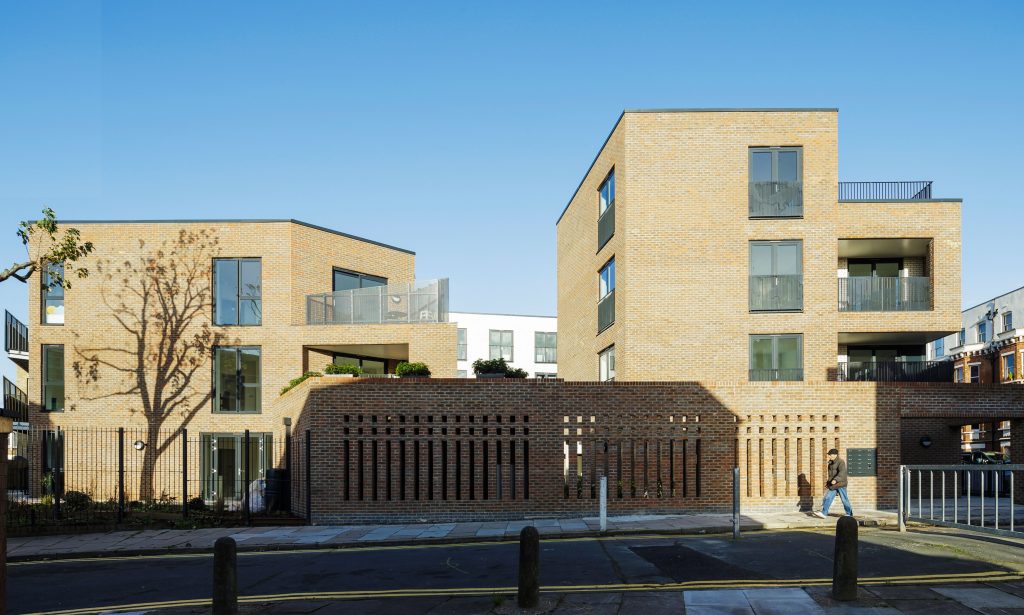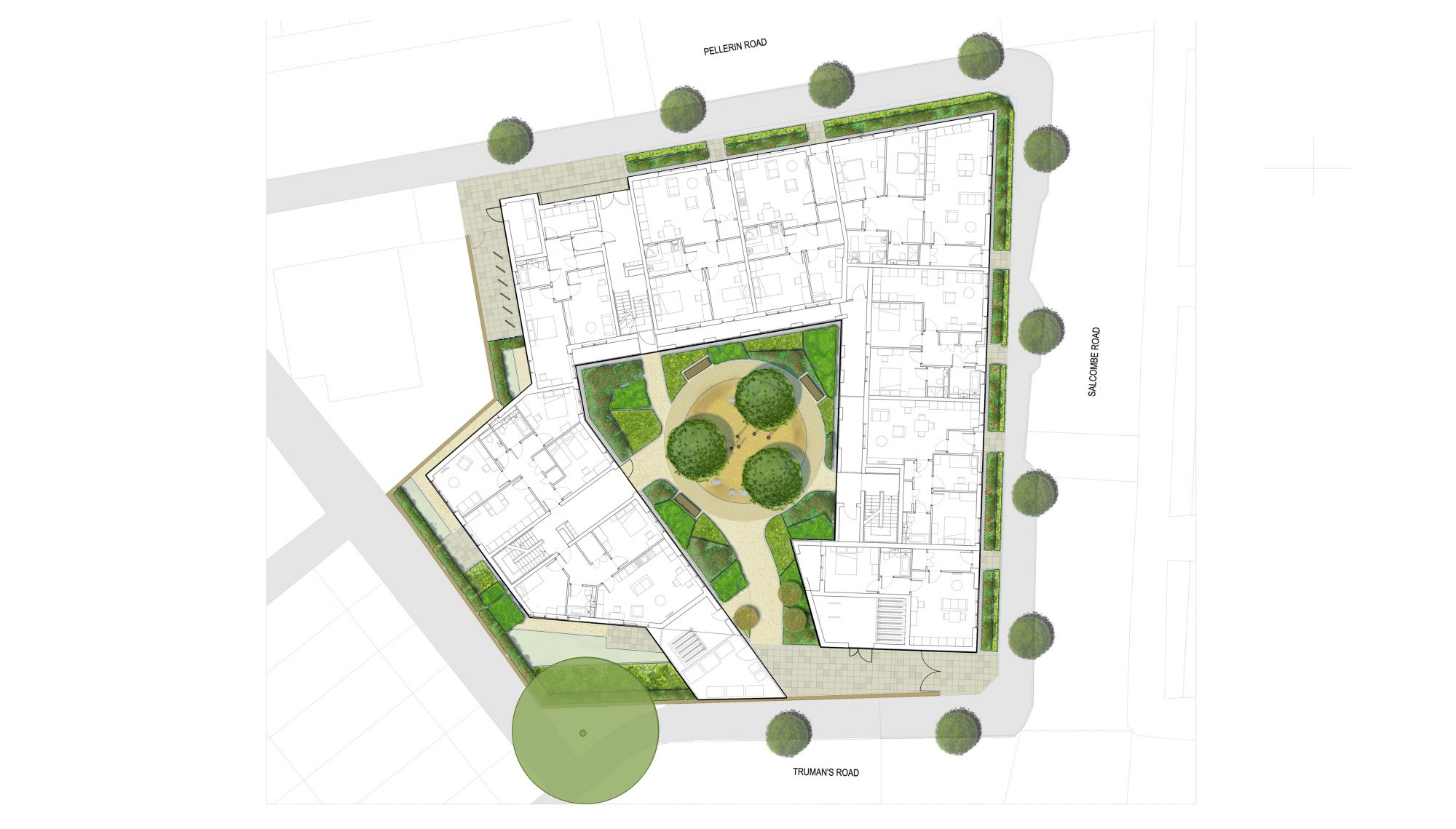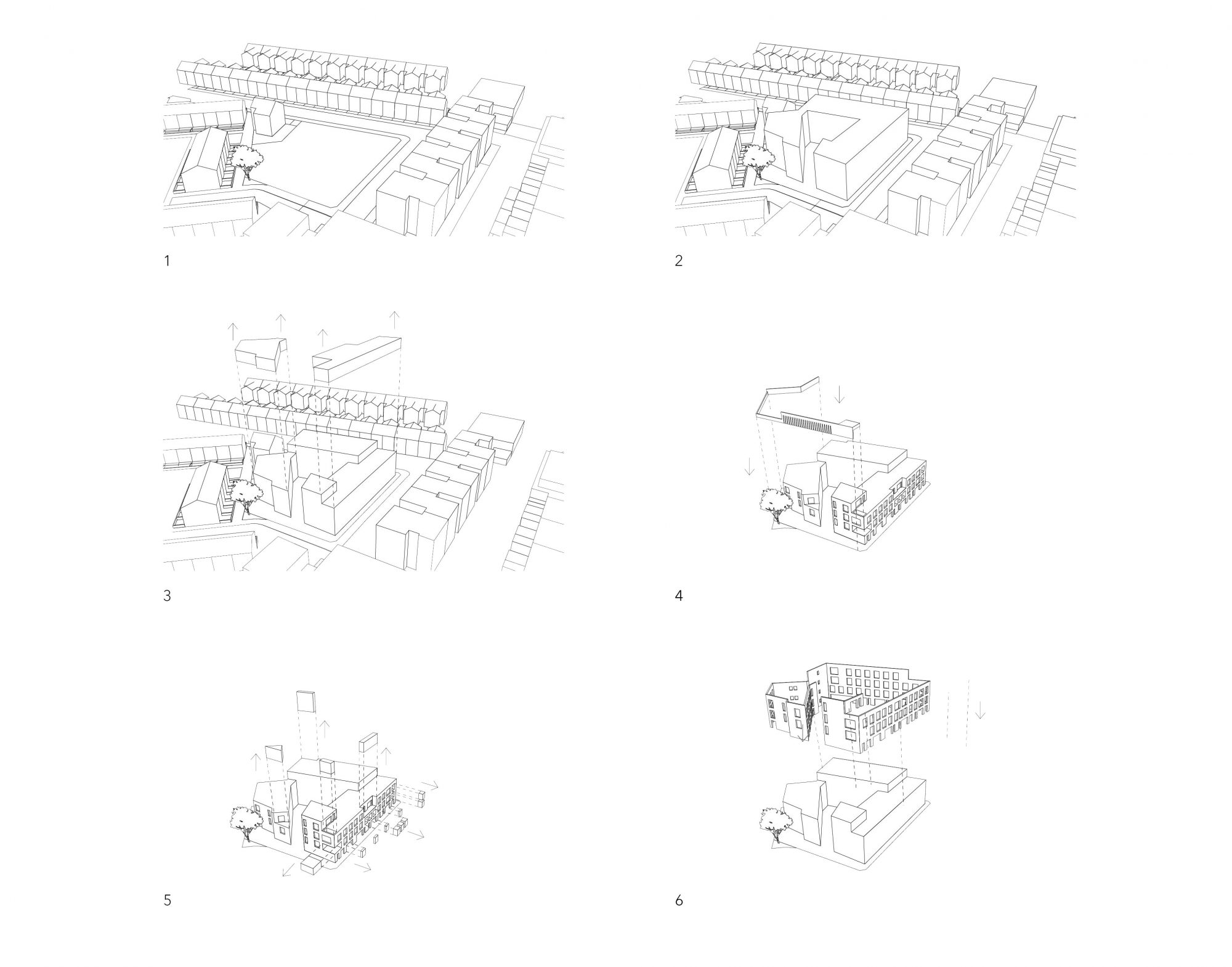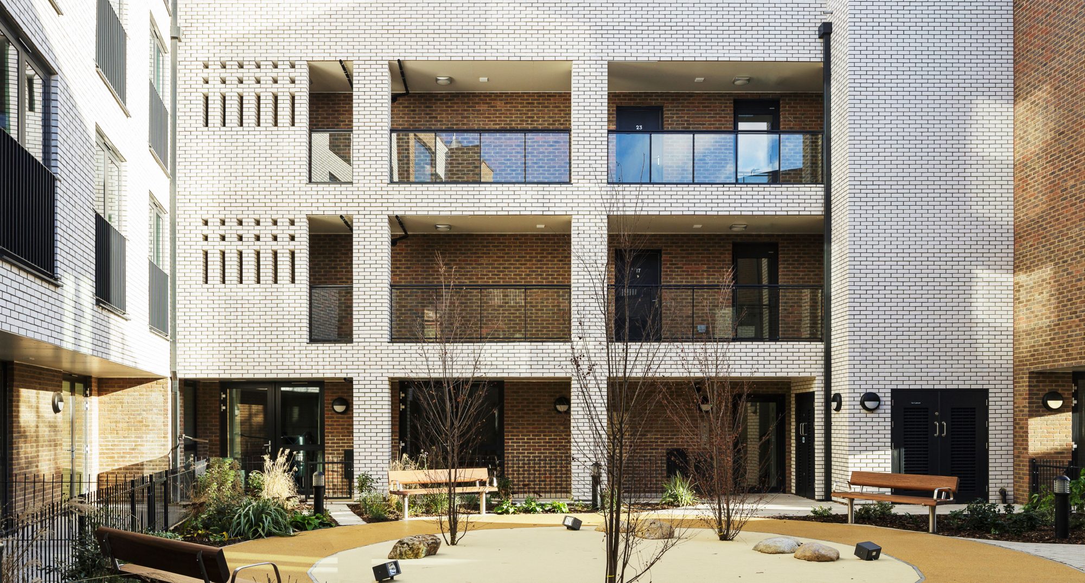

At Salcombe Road, in Hackney, we used a contextual design approach to provide 30 high-quality new apartments on a complex, overlooked urban site. We replaced the ‘L’ shaped building with a perimeter development that addresses three of the four site frontages with buildings arranged around a private, central courtyard.
The south-east corner is highly visible from the approach to the site along Truman’s Road (off the busy Stoke Newington Road), and is celebrated in both massing and material treatment, providing the main entrance to the apartments. The building facing Pellerin Road to the north offers affordable homes with ground floor apartments that are accessed from the street face, and benefit from their own private gardens. The positioning of entrance and egress points encourages activity on the ground floor, engaging and reanimating street level.
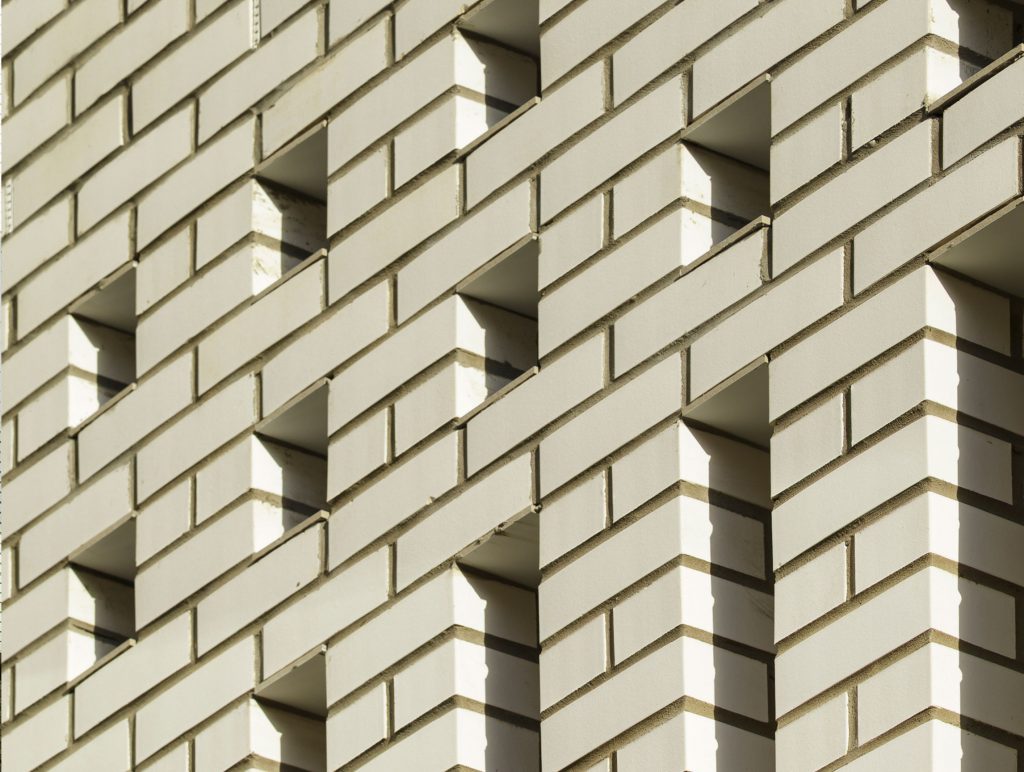
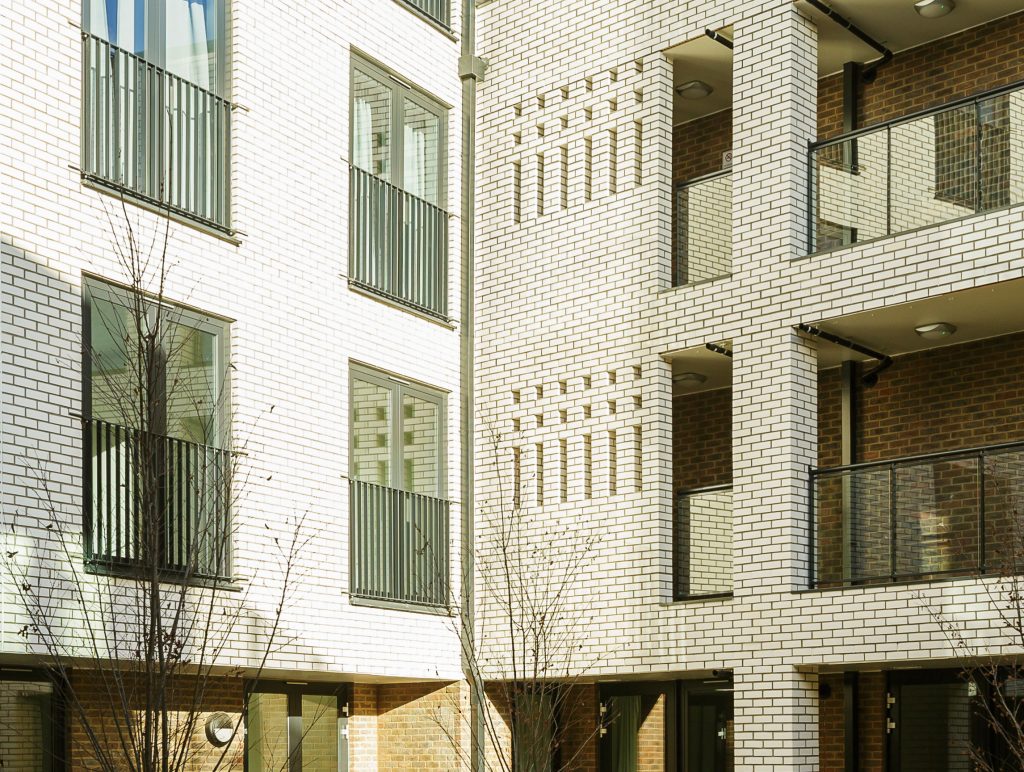
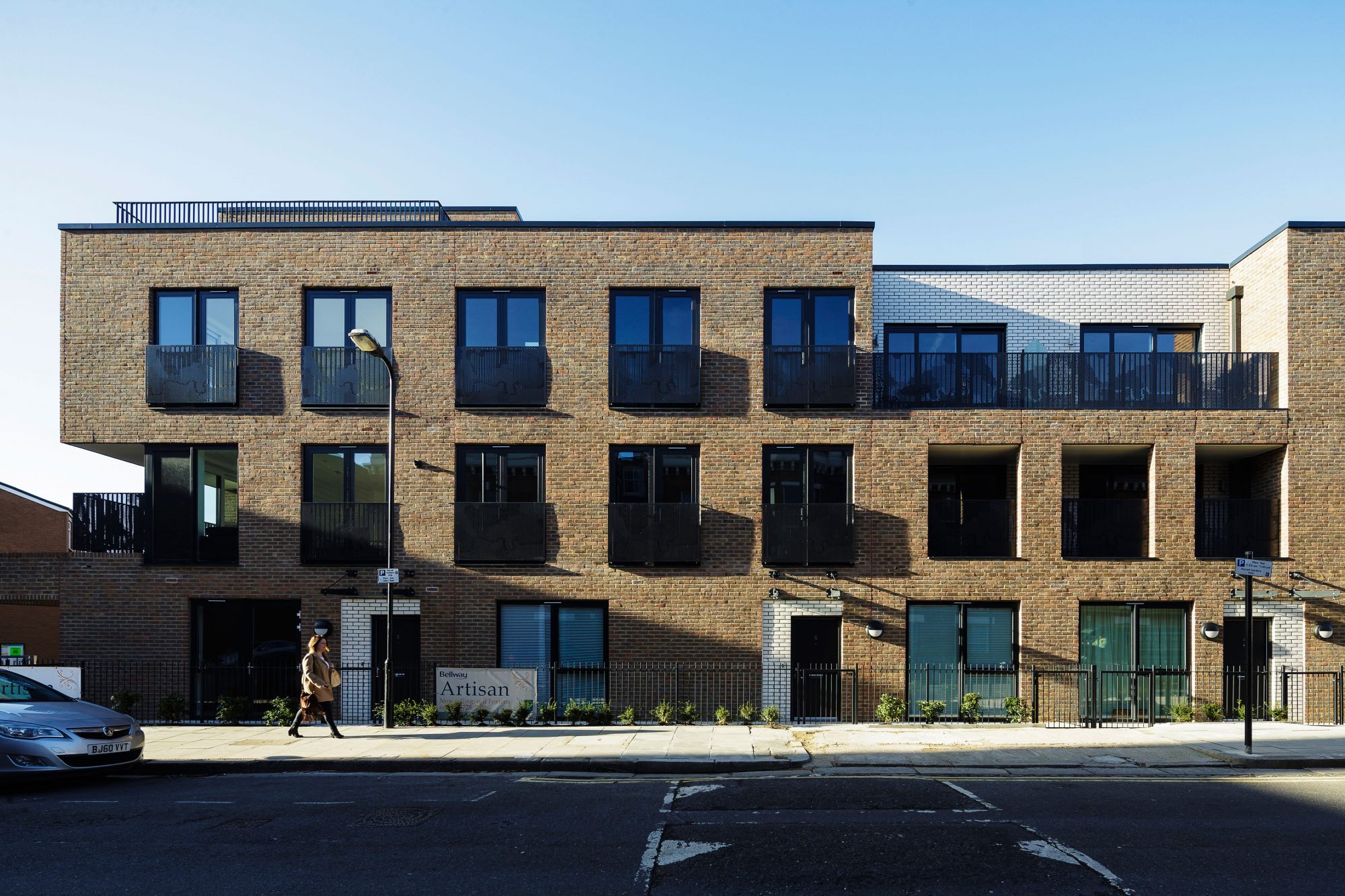
The external facade is a response to the character of the surrounding buildings, expressed in a contemporary way. The placement of the openings follows a regular pattern and rhythm, derived from local historical precedents. This rhythm and pattern also respond to the living spaces that are enclosed within; as the late Victorian Mansion block opposite displays a visual hierarchy across its facade, with its larger windows for principle habitable rooms and smaller more discrete windows to service spaces. The fenestration patterns for the openings along the internal courtyard are more irregular and playful and add interest to the overall elevation.
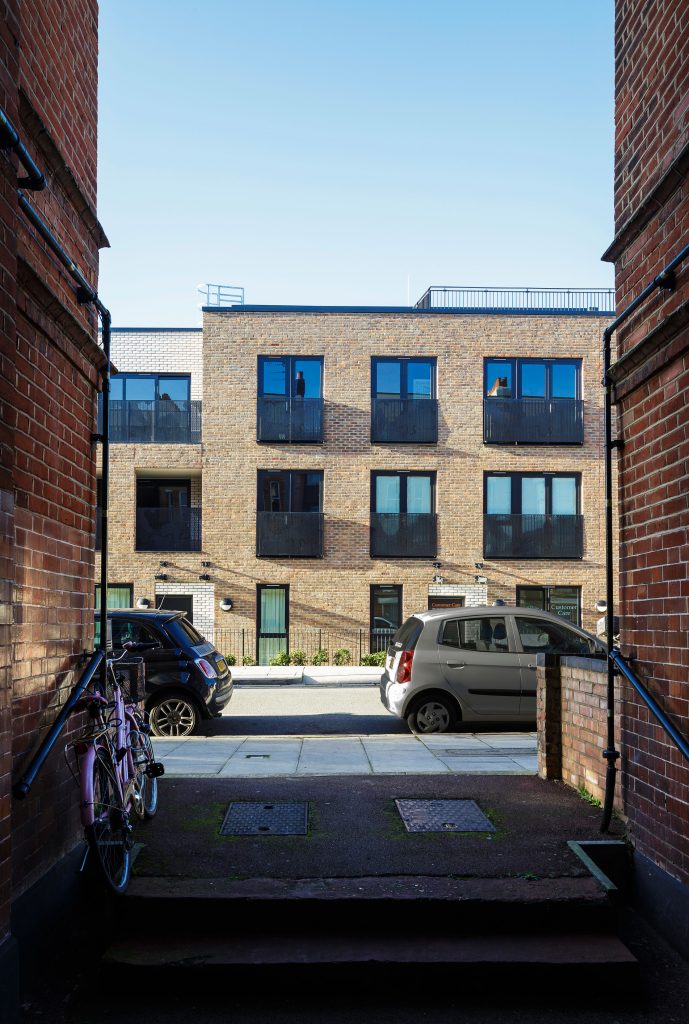
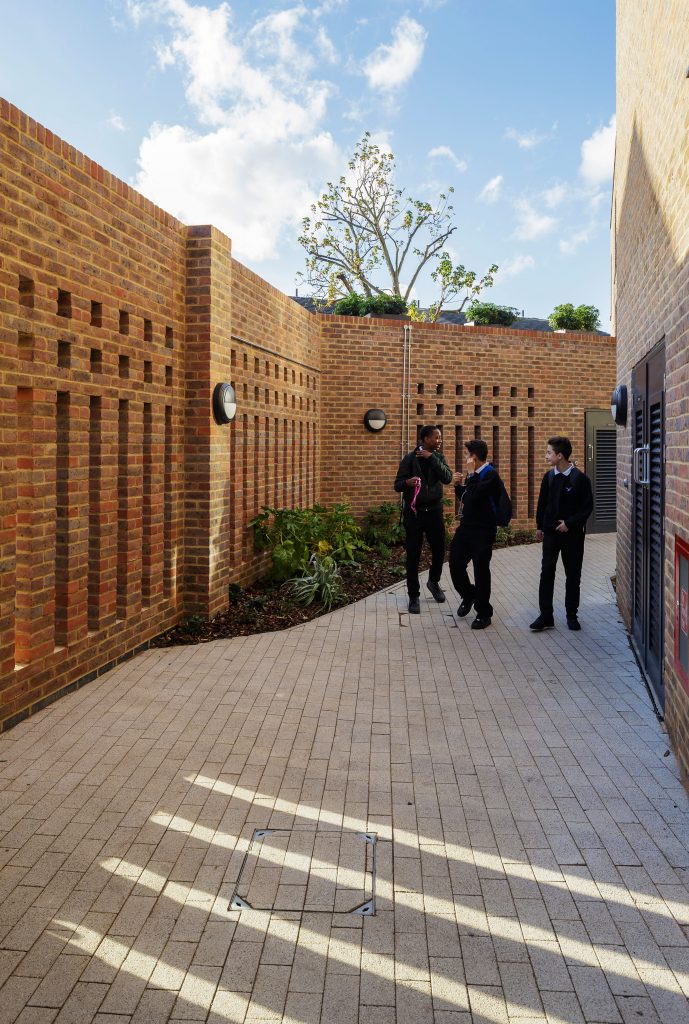
The orientation of the new homes has been considered in accordance with passive design principles. The scheme is highly insulated and designed to Passivhaus principles – the building envelope meets the BREEM Green Guide A+ rating and material selection meets the requirements of the London Plan, with locally sourced supplies and materials wherever feasible. The development meets CfSH Level 4.
