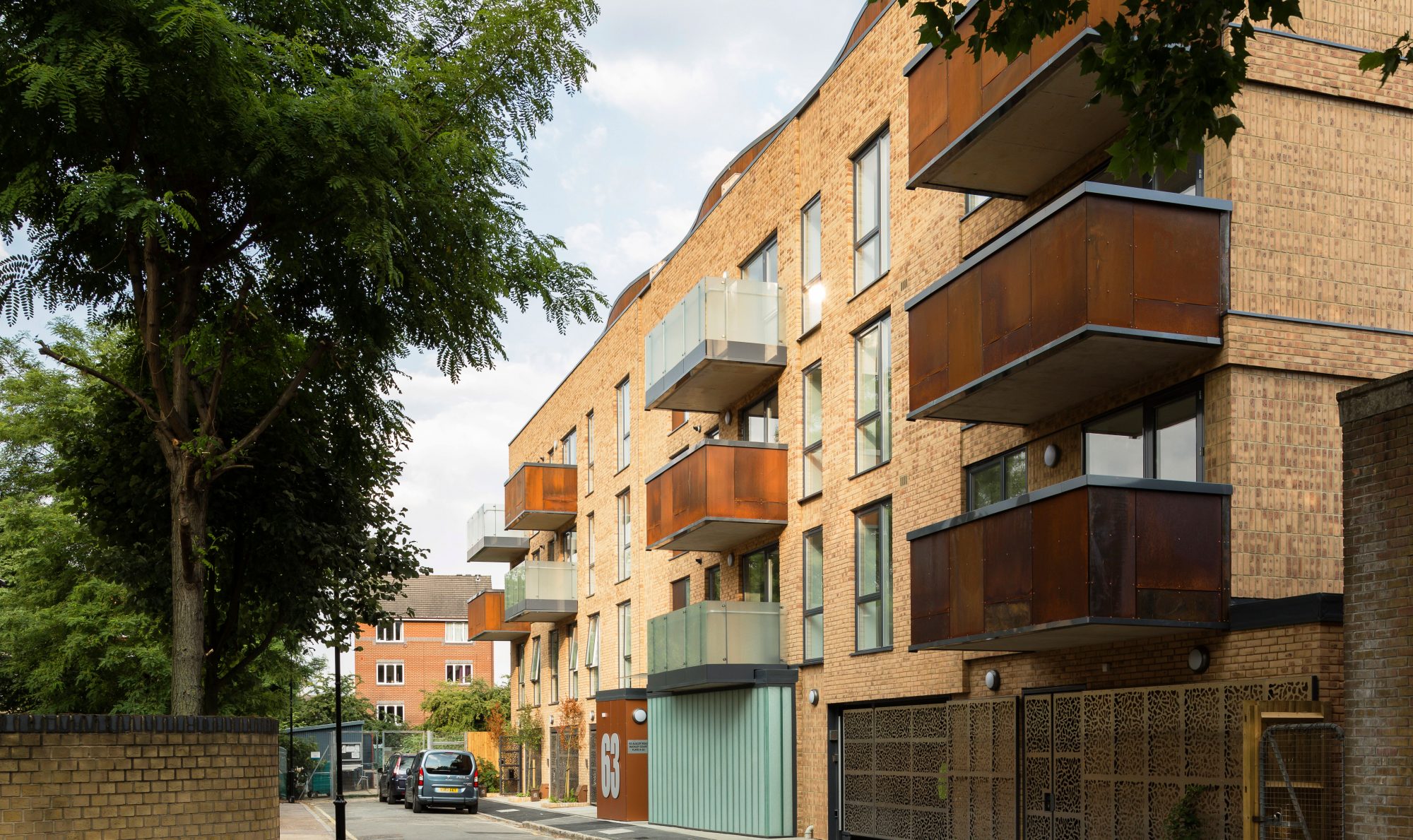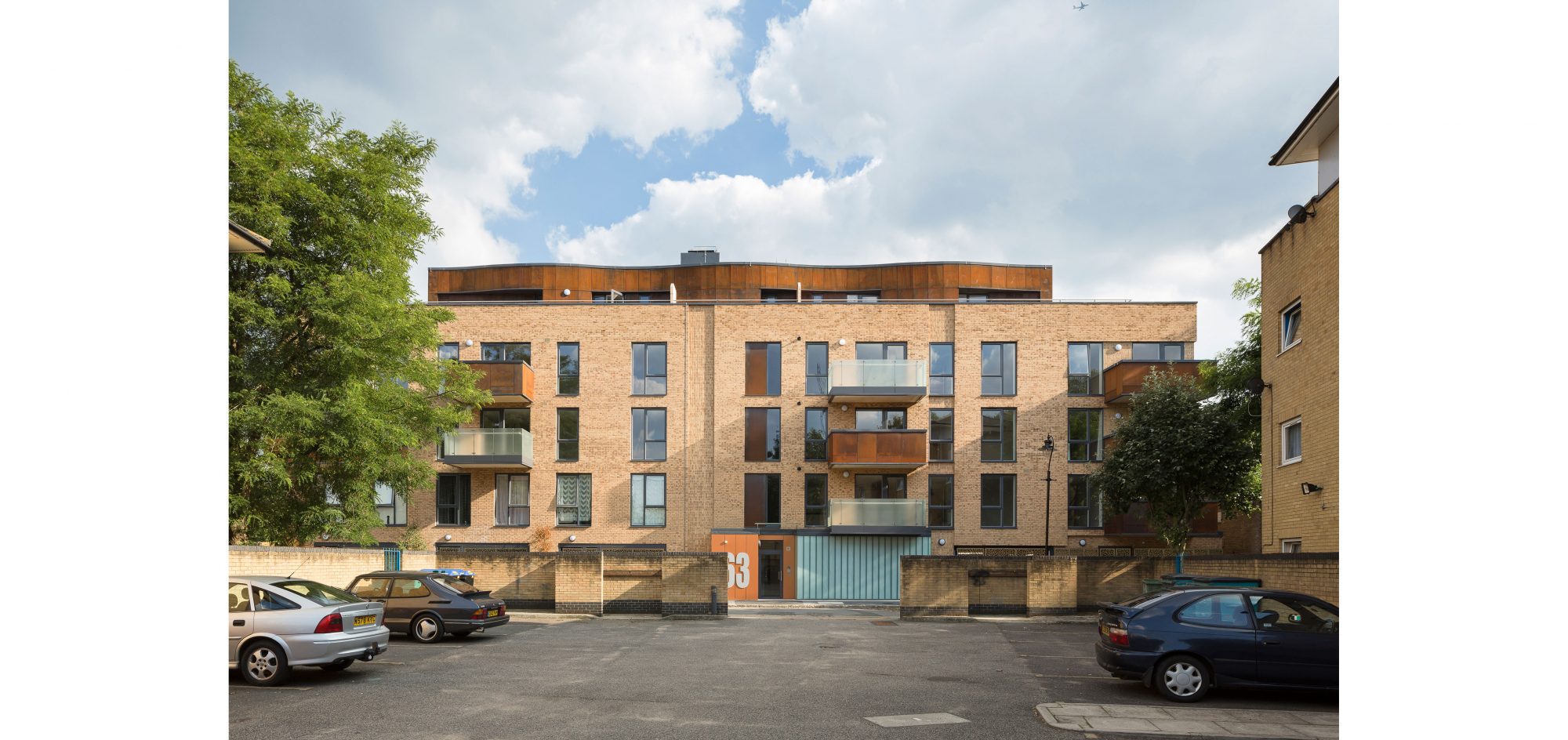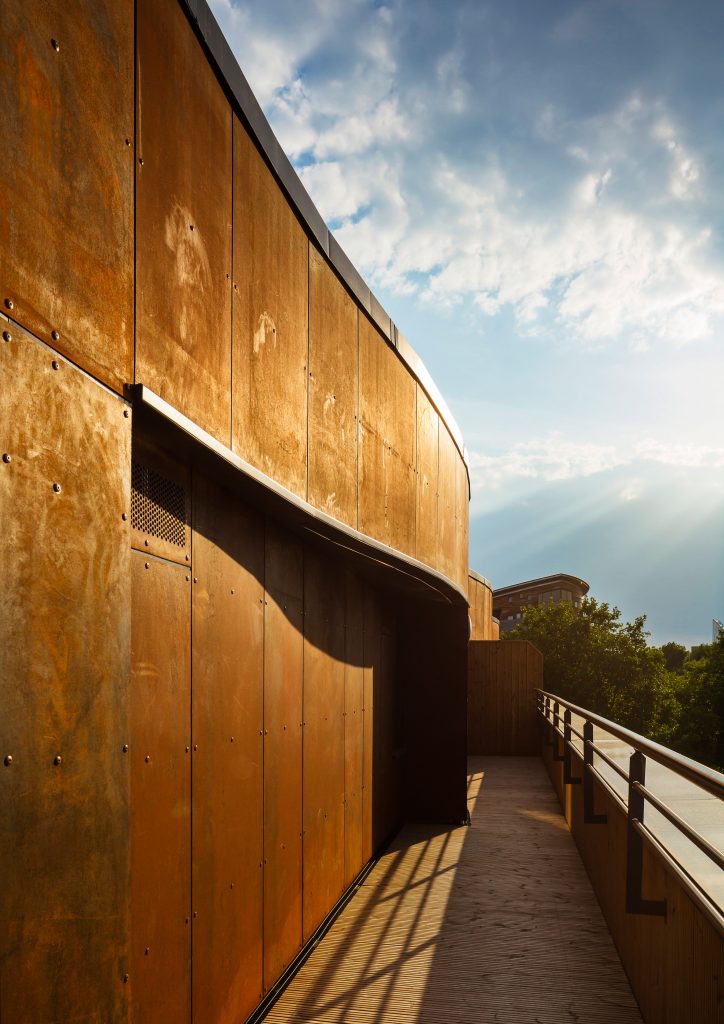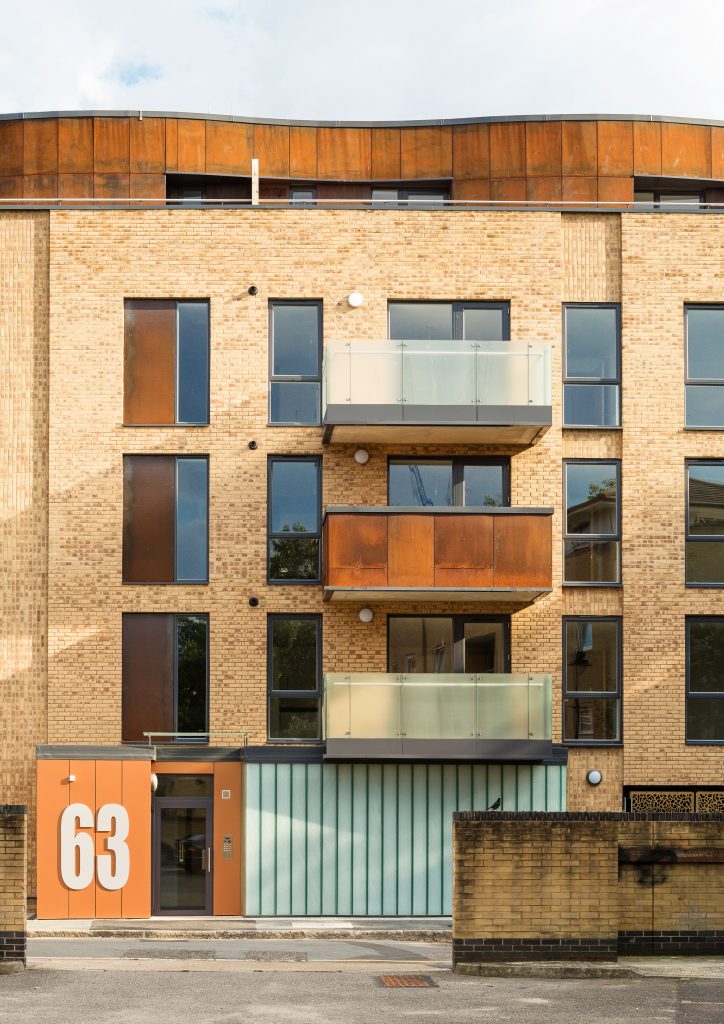

63 Alscot Road Southwark was home to an industrial estate with little architectural merit, located on the edge of a no-through road that borders Bermondsey Spa Gardens. Replacing the bland factory units, the new development (completed in 2012), offers high quality new homes, consisting of flats and duplex houses spread over four levels. The ground floor layout has been split into three distinct elements: servicing and parking, communal entrance and arrival, and the three duplex houses; each with their own private front doors and parking directly off Alscot Road. The location of these components has been carefully considered to respond to the context of the site and enhance the street scene. The three upper levels make up the main living spaces, with the flats being larger than Local Authorities planning requirements.


High quality materials have been adopted, using a light brick that reflects the contextual materiality, accented with glass, Cor-ten steel and laser cut metal panels. The metal screens conceal services, parking and cycle storage creating a visually pleasing facade. This has strengthened the relationship with adjacent allotments and encouraged a safer environment along Alscot Road. The modern character of an undulating soffit line adds a subtle contrast to the regular traditional brickwork form below. Internally, integrating light-weight, removable partitioning between living spaces has created adaptable lifetime homes to suit the needs of large families or wheelchair users if required.

