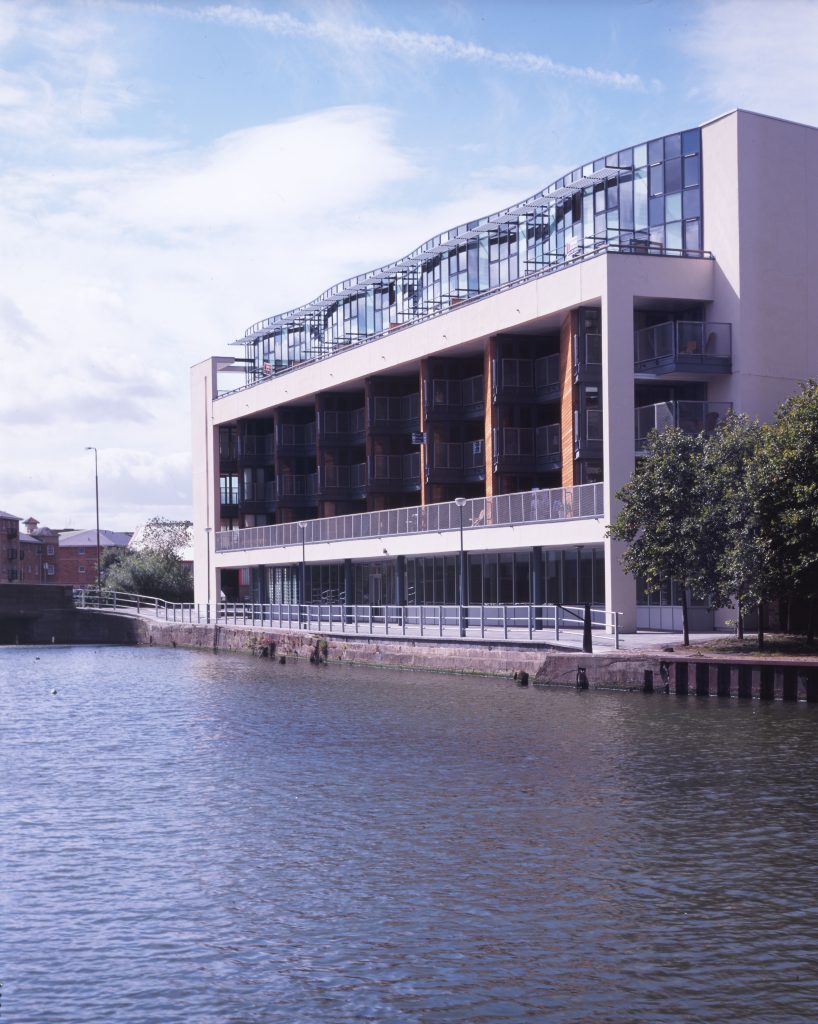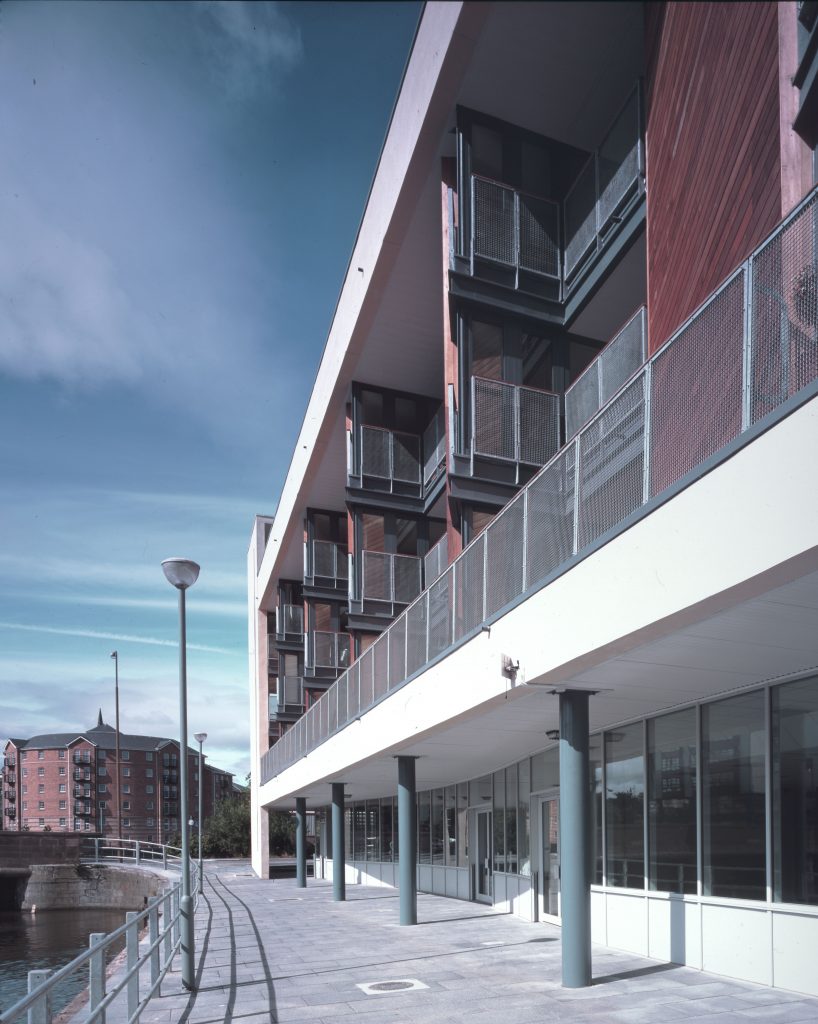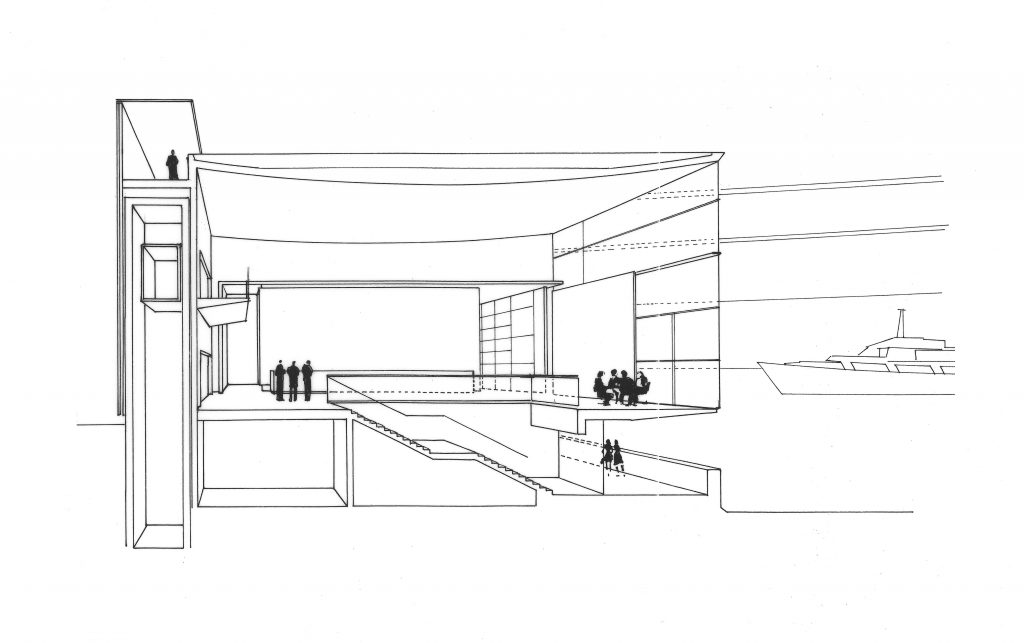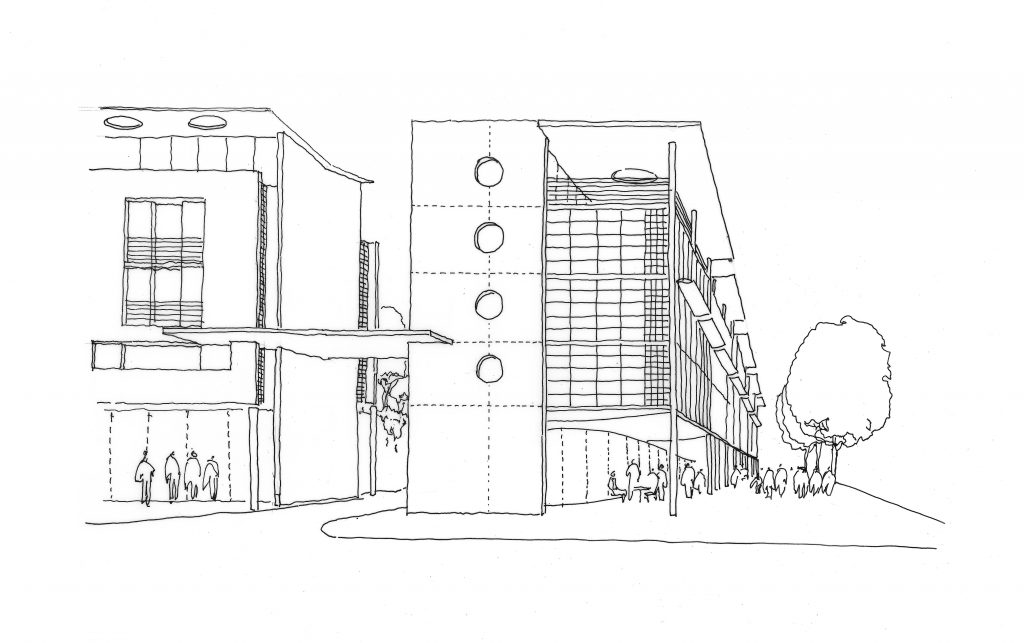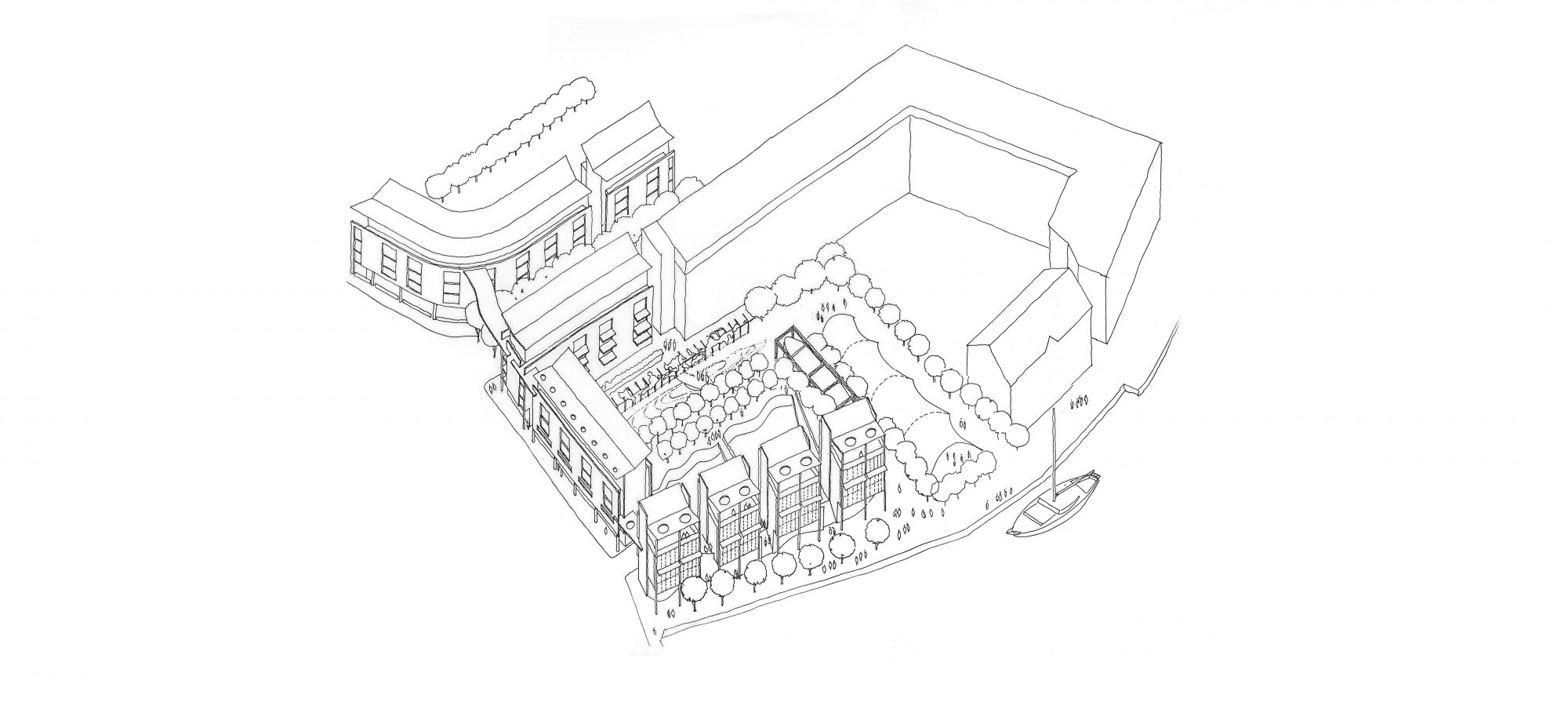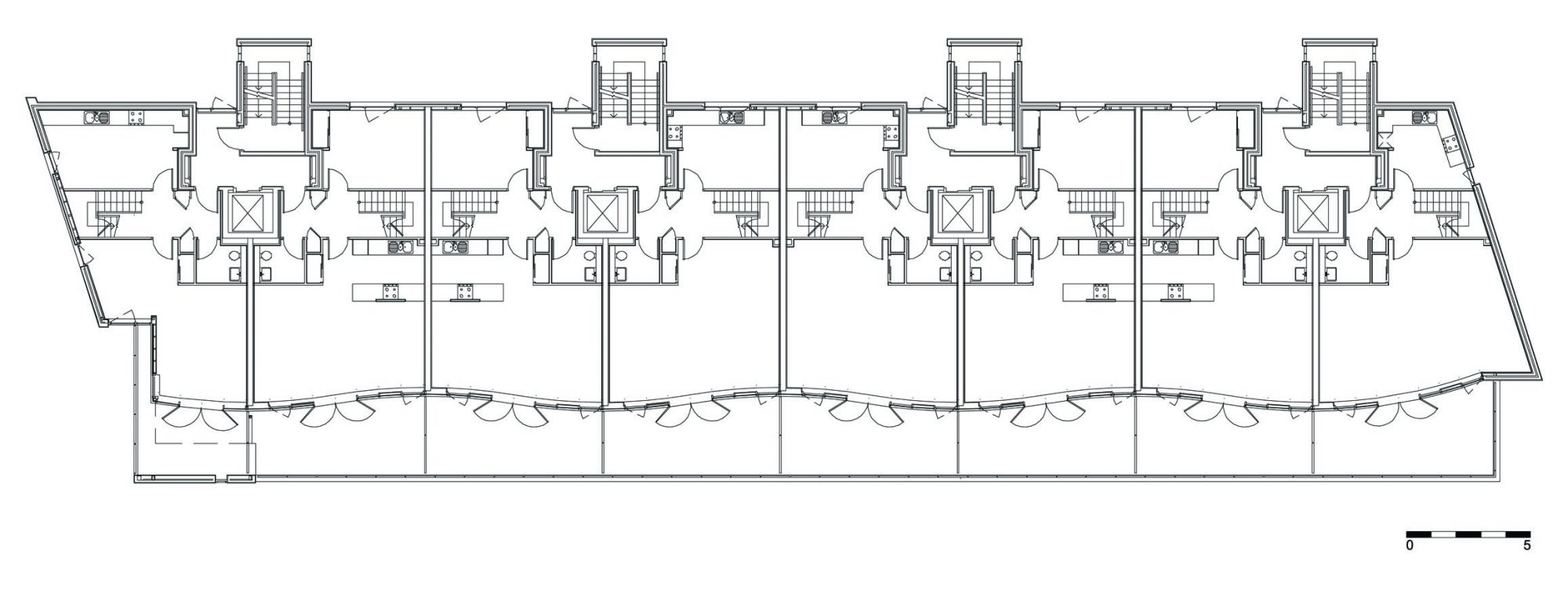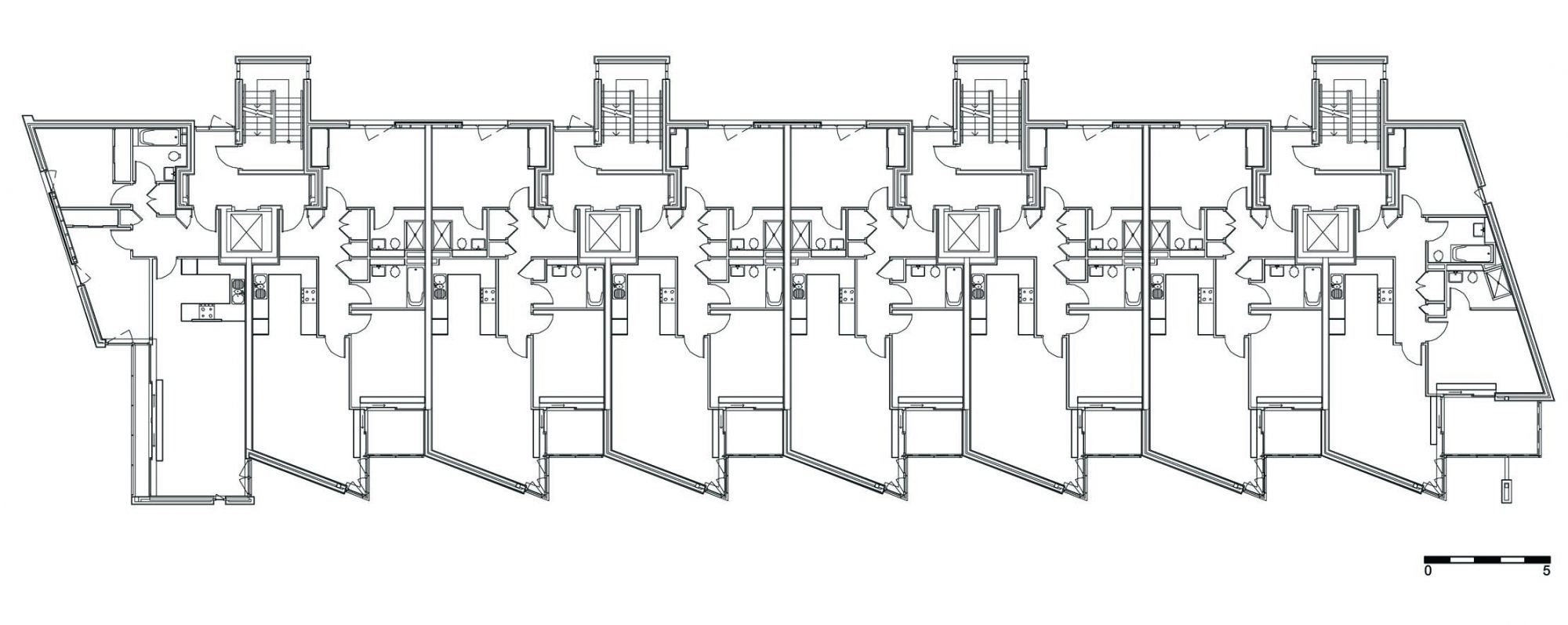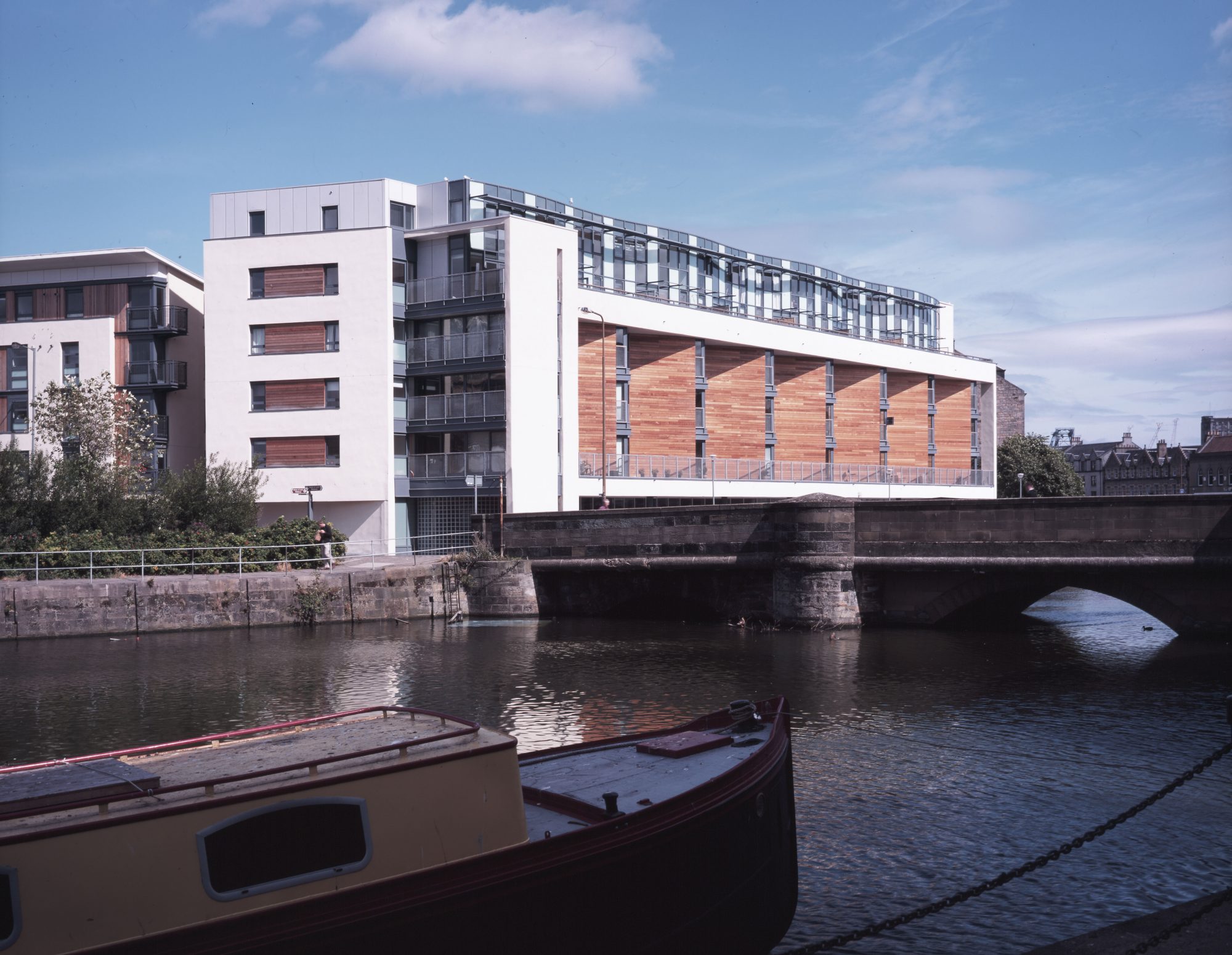

A 120 unit three-phase tenure-blind development in a historic area, Ronaldson’s Wharf Leith re-energises a derelict site using contemporary architecture to integrate with and enhance the sense of place. Fraser Brown MacKenna won an international design competition to redevelop the site in 1995.
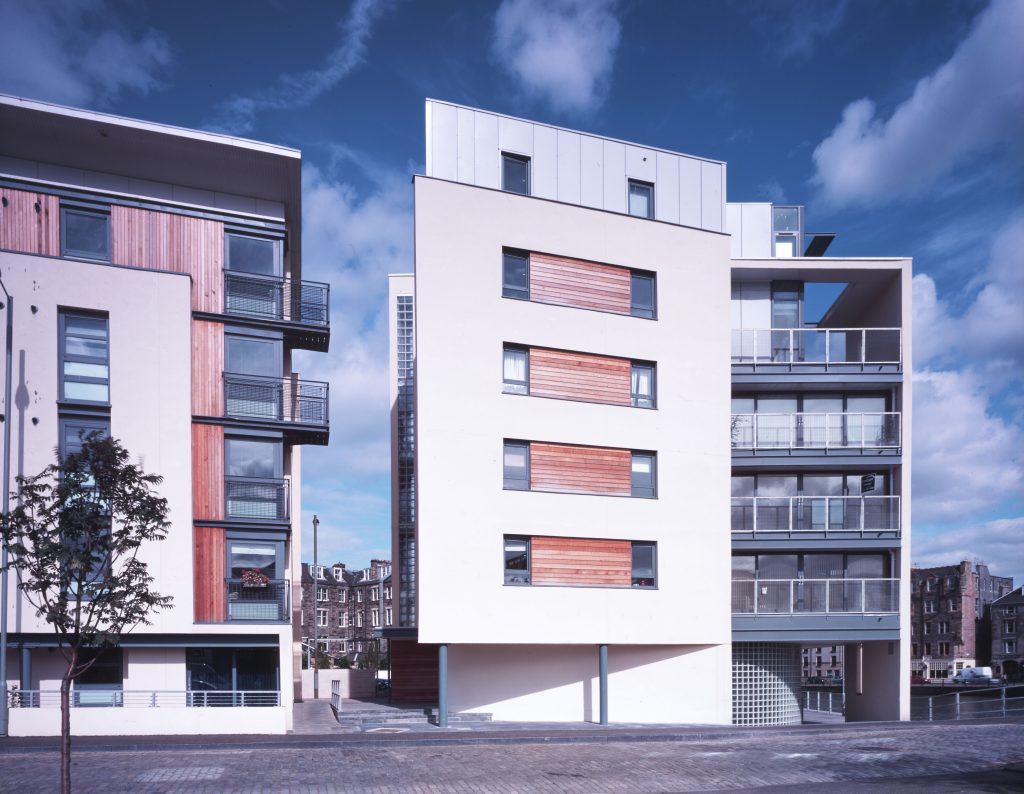
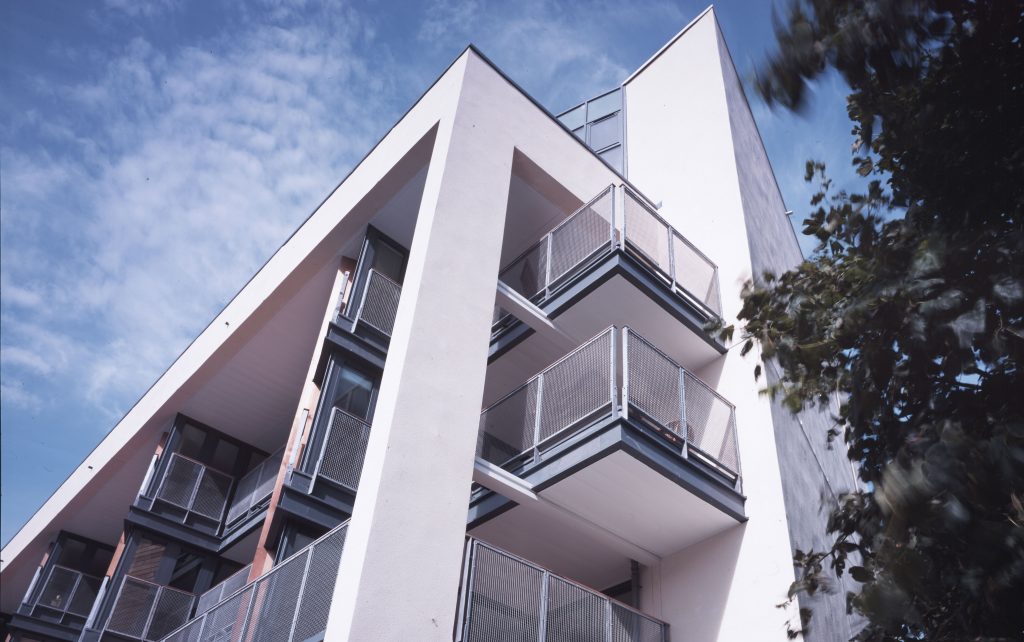
The mixed-use scheme is comprised of three distinct buildings. Block A and B (the waterside blocks) house 62 apartments for private sale, above commercial units at the quayside. The serpentine form of Block C houses 48 two and three bedroom affordable apartments for rent, managed by the Port of Leith Housing Association. Directional windows on the waterfront block frame views upriver and prevent overlooking onto private balcony spaces, allowing light to penetrate deep within the plan. Separating uses and balancing the need for privacy with that of ensuring the security of the building is a key challenge when designing mixed-use developments. The ground floor units of Block B, along Sandport Place, have been designed for ease of conversion to residential use, should demand change in the future.
