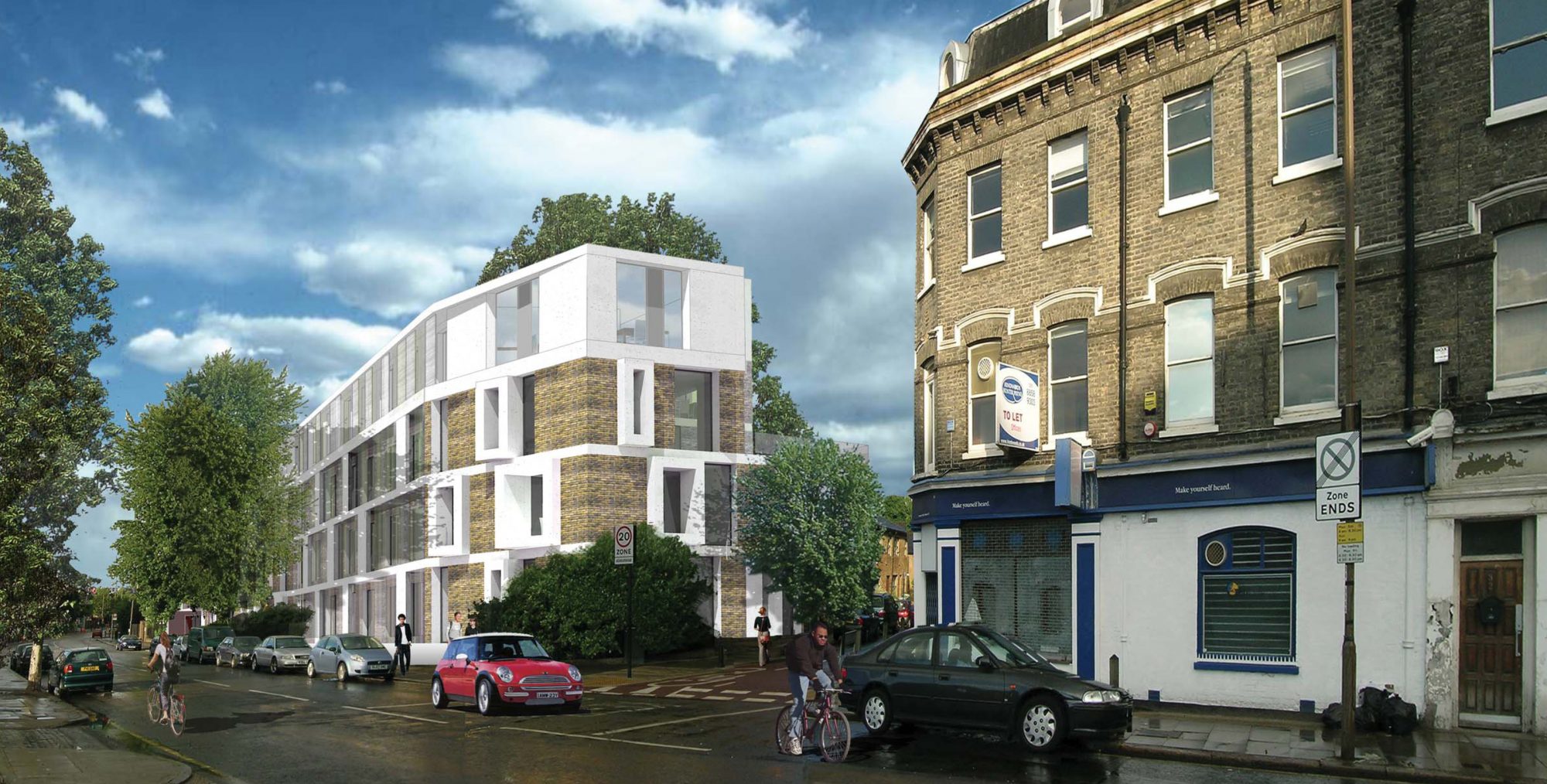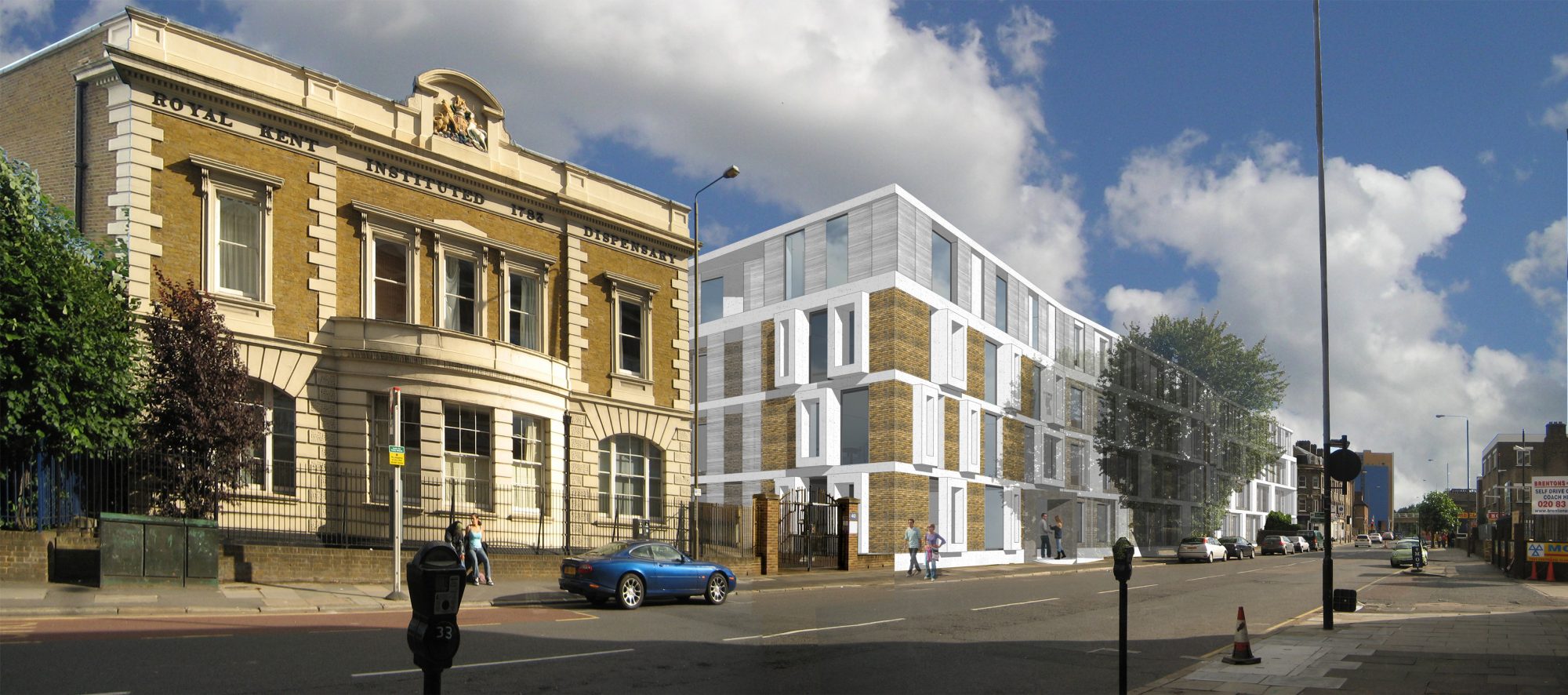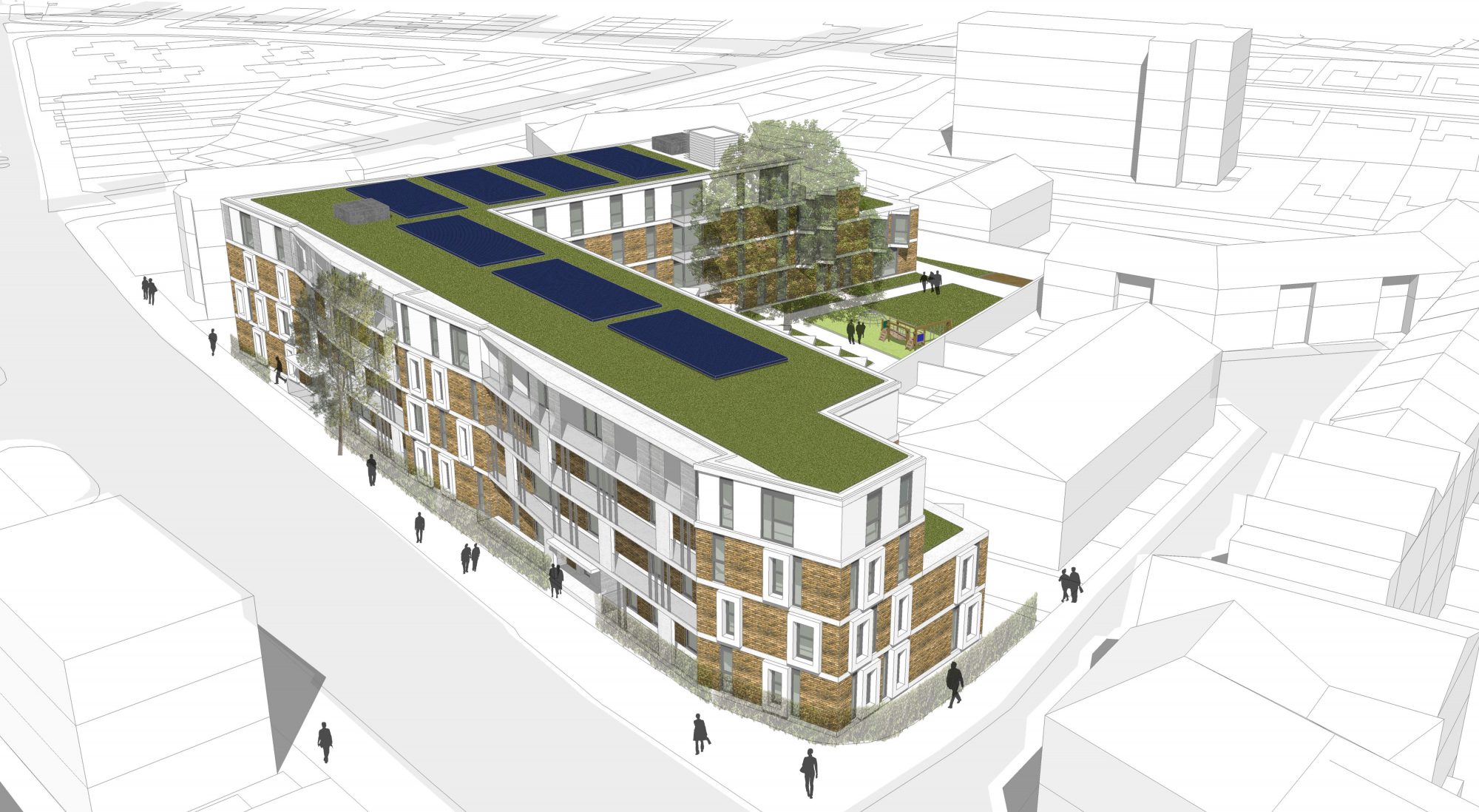

Appointed by Cathedral Group, Fraser Brown MacKenna Architects gained planning approval for 200 study bedrooms on a site in the historical Ashburnham Triangle in Greenwich, despite reticence towards contemporary architecture from historic buildings groups and residents’ associations.
The site lies within the Ashburnham Triangle Conservation Area and opposite the oldest surviving town house in Greenwich. Close consultation was required throughout the design development phase with local conservation groups. The existing site is characteristic of the continuing evolution of the borough. It lies at the transition of the historic conservation area and new developments in Creekside.

Ashburnham 3 Greenwich is a contextual response to the opportunities presented by this unique site. The scheme draws on recognisable characteristics of its historic setting but does not seek to mimic particular styles. The Greenwich High Road elevation takes the form of three villas (hence the name of the development), echoing the substantial forms of Miller House and the row of buildings to the south west of the site and on Burgos Grove. Rendered banding provides a visual link between the new forms and the Georgian and late Victorian buildings nearby. The facade expresses the hierarchy of spaces within; an echo of the surrounding buildings, including Miller House which utilise changes in the form of the building to express the different uses of rooms within – the public or principal rooms being given more prominence. Features are made from the windows to the most public rooms, with crisp rendered frames providing a modern interpretation of quoins found on buildings within the surrounding townscape. The project was completed in September 2012.
