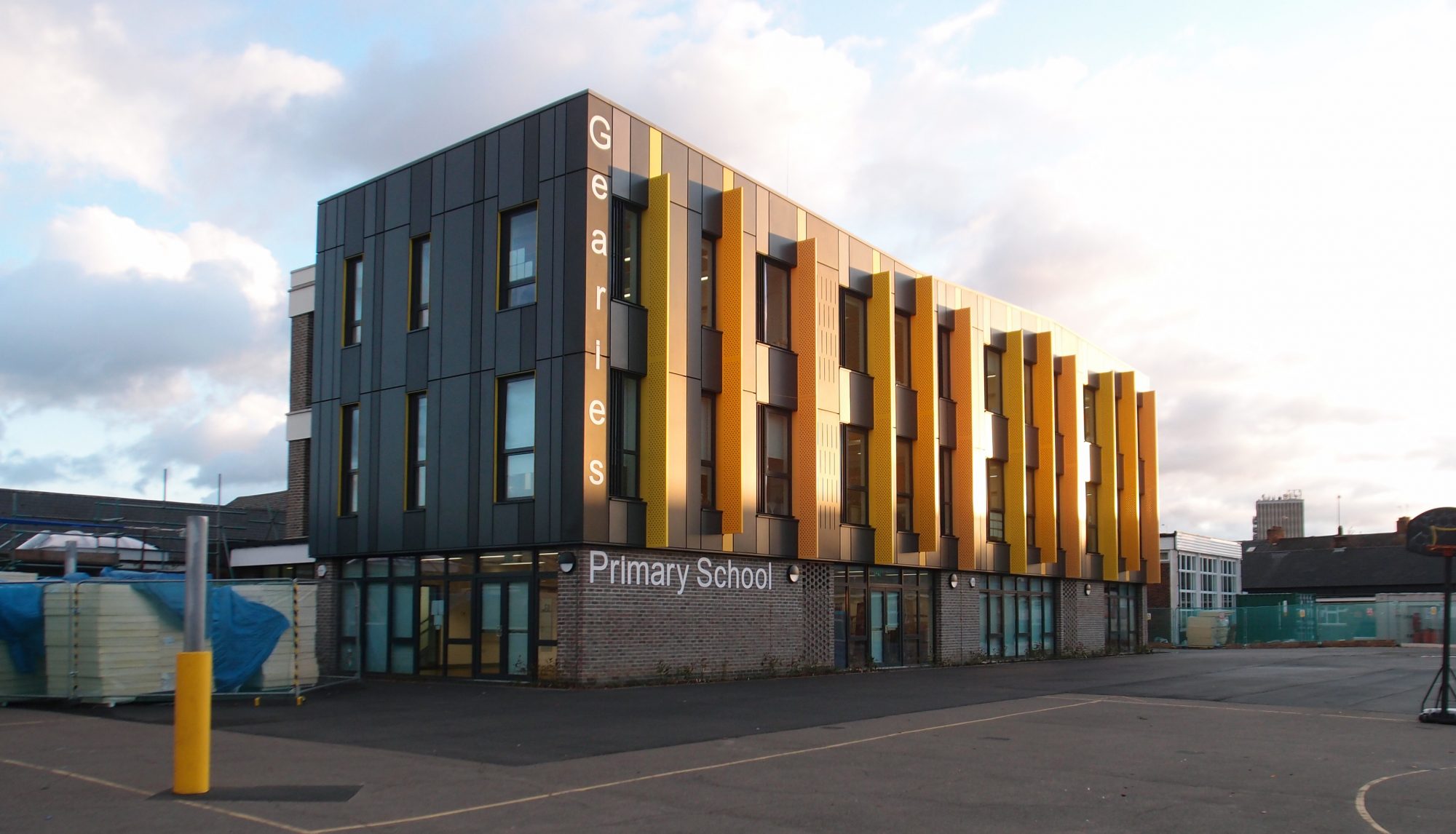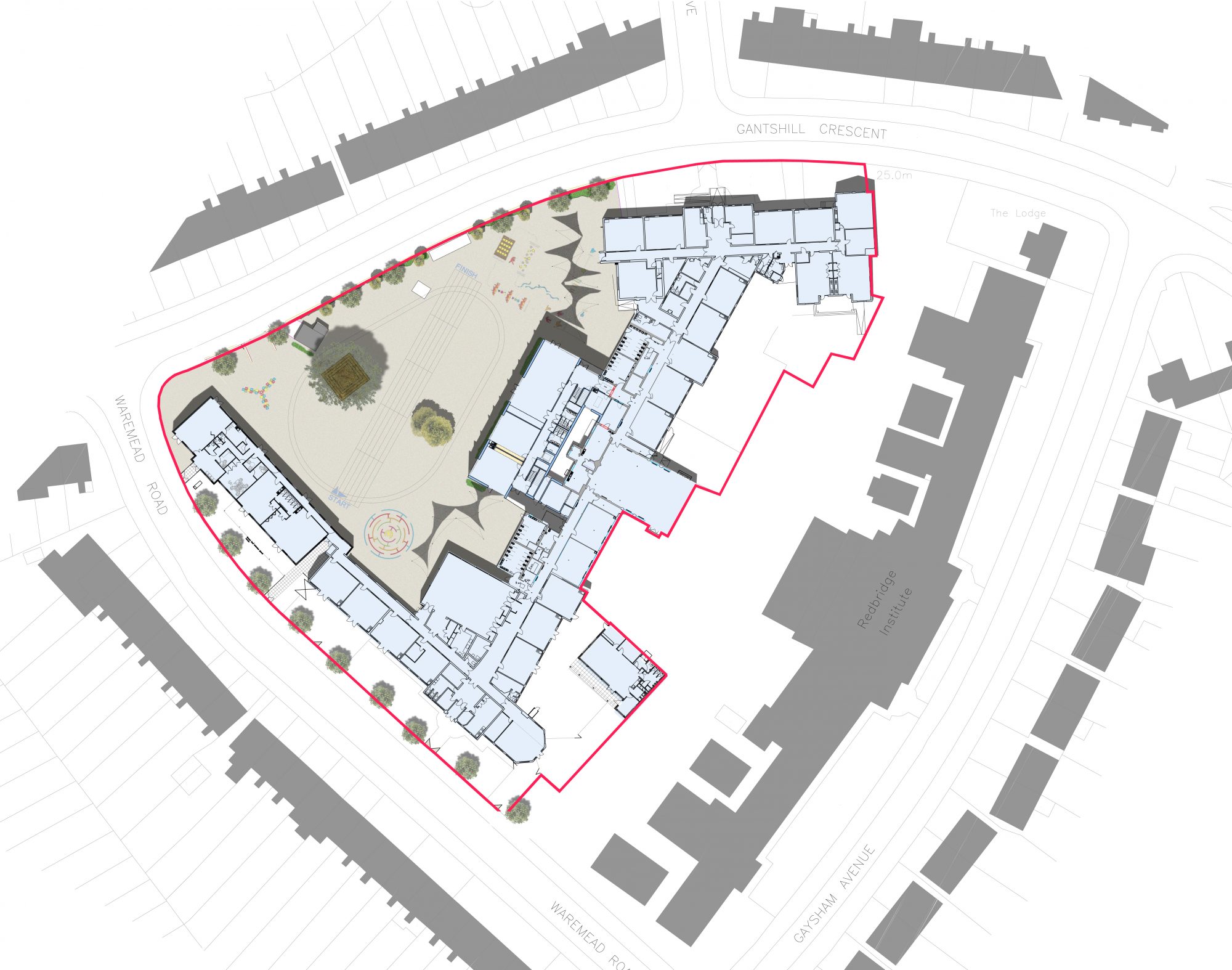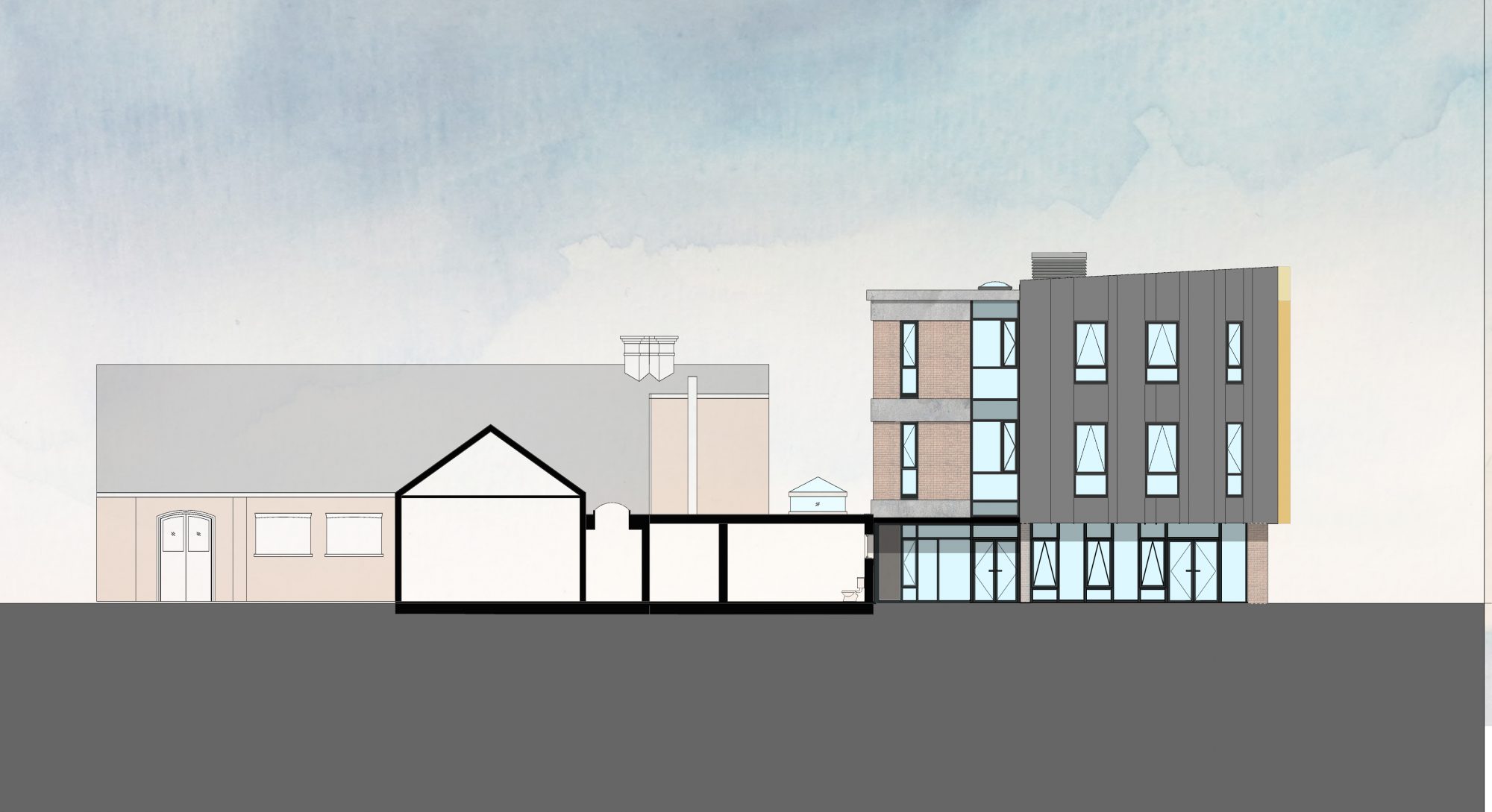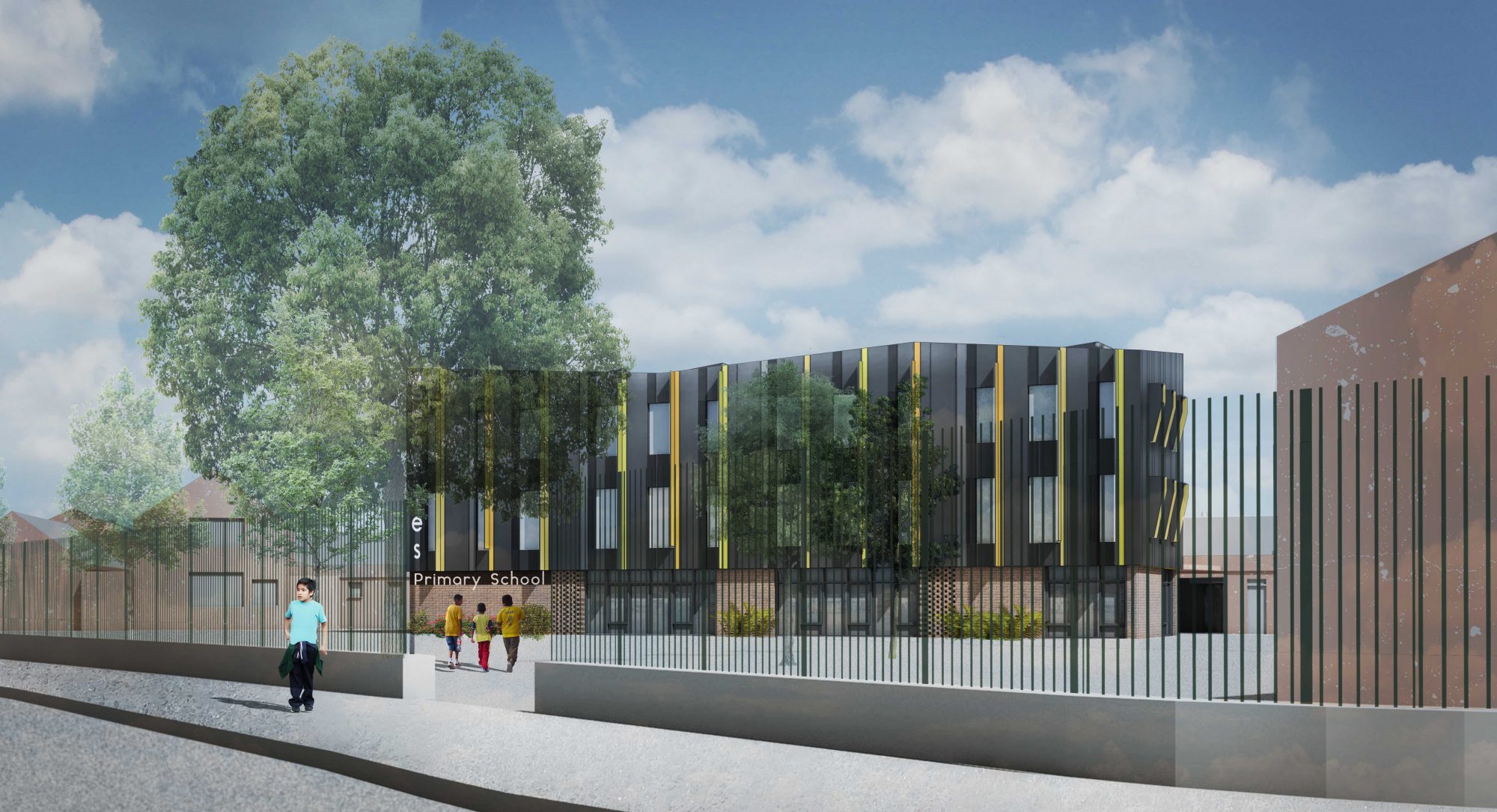

FBM Architects were Architects and Lead Design Consultants for a number of projects across the London Borough of Redbridge as part of the Primary School Expansion Programme. This new building at Gearies Primary School in Gants Hill, Redbridge provides eight classrooms, a small hall and two group rooms, allowing the school to grow by an additional form of entry.

We worked closely with the school to workshop options for locating the new facilities. We decided to position a new three storey building at the centre of the campus, allowing construction to take place in one phase, with minimal disruption and loss of playground space. The new building is expressed as two elements. A brick service core connects the new facilities to the existing building containing toilets, storage, staircases and a wheelchair accessible lift.


Externally, the use of brick connects the new building to the existing, mainly Victorian, buildings. Brick panels separate large areas of glazing to the hall and group rooms on the ground floor. The classrooms are expressed as a separate element, projecting over and above the service core. The classroom ‘box’ is expressed in rainscreen cladding with colourful brise-soleil fins providing an interest and rhythm to the facade as well as solar shading.
FBM Architects were retained by the London Borough of Redbridge as Client Design Advisor during the Design & Build project.
Form of Contract: Design & Build
Start Date: 30th July 2018
Completion Date: August 2019
Construction Cost: £4m
Project Team Details:
Client: London Borough of Redbridge
Architect: Fraser Brown MacKenna Architects
Contractor: Engie Regeneration
