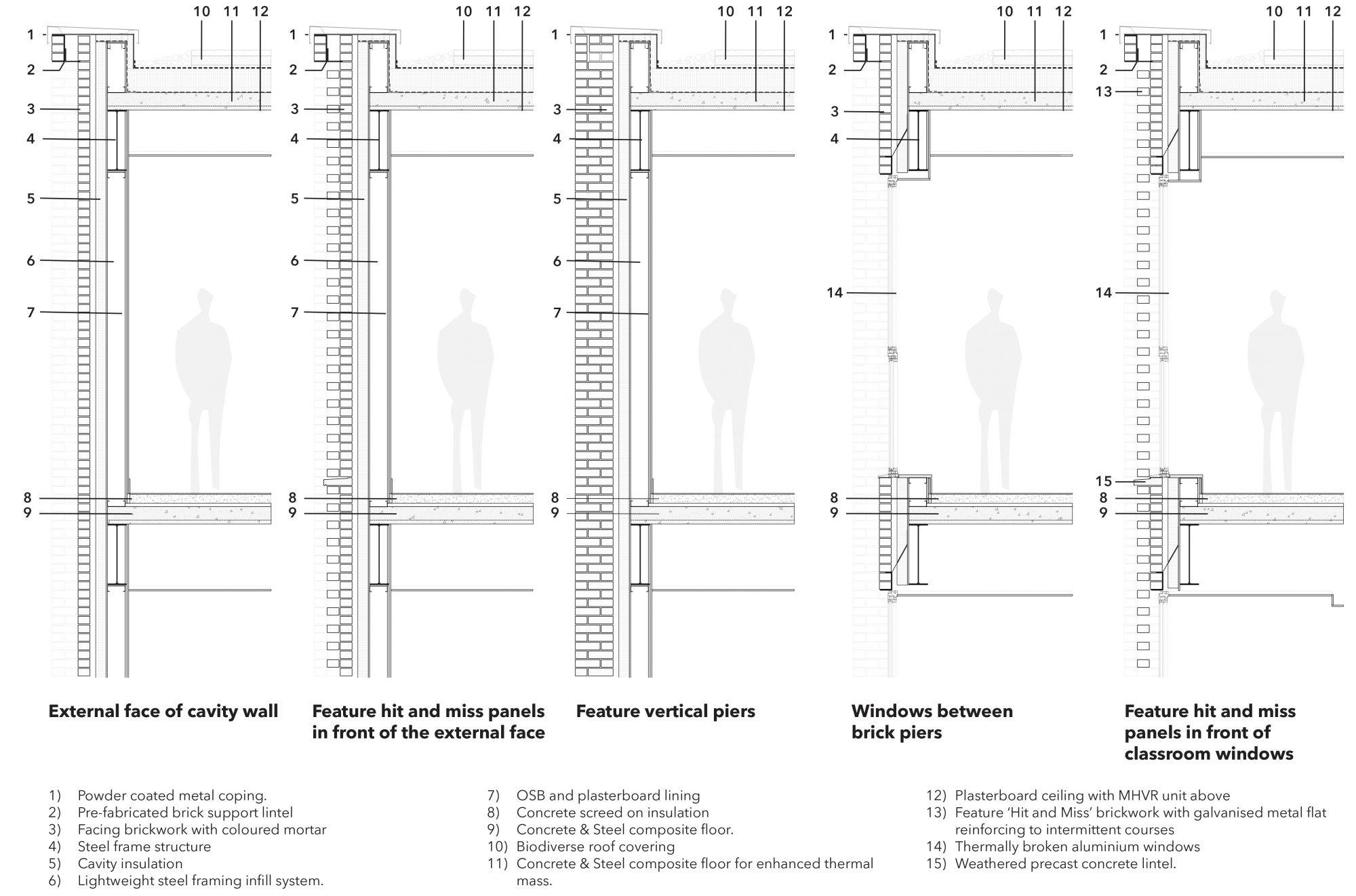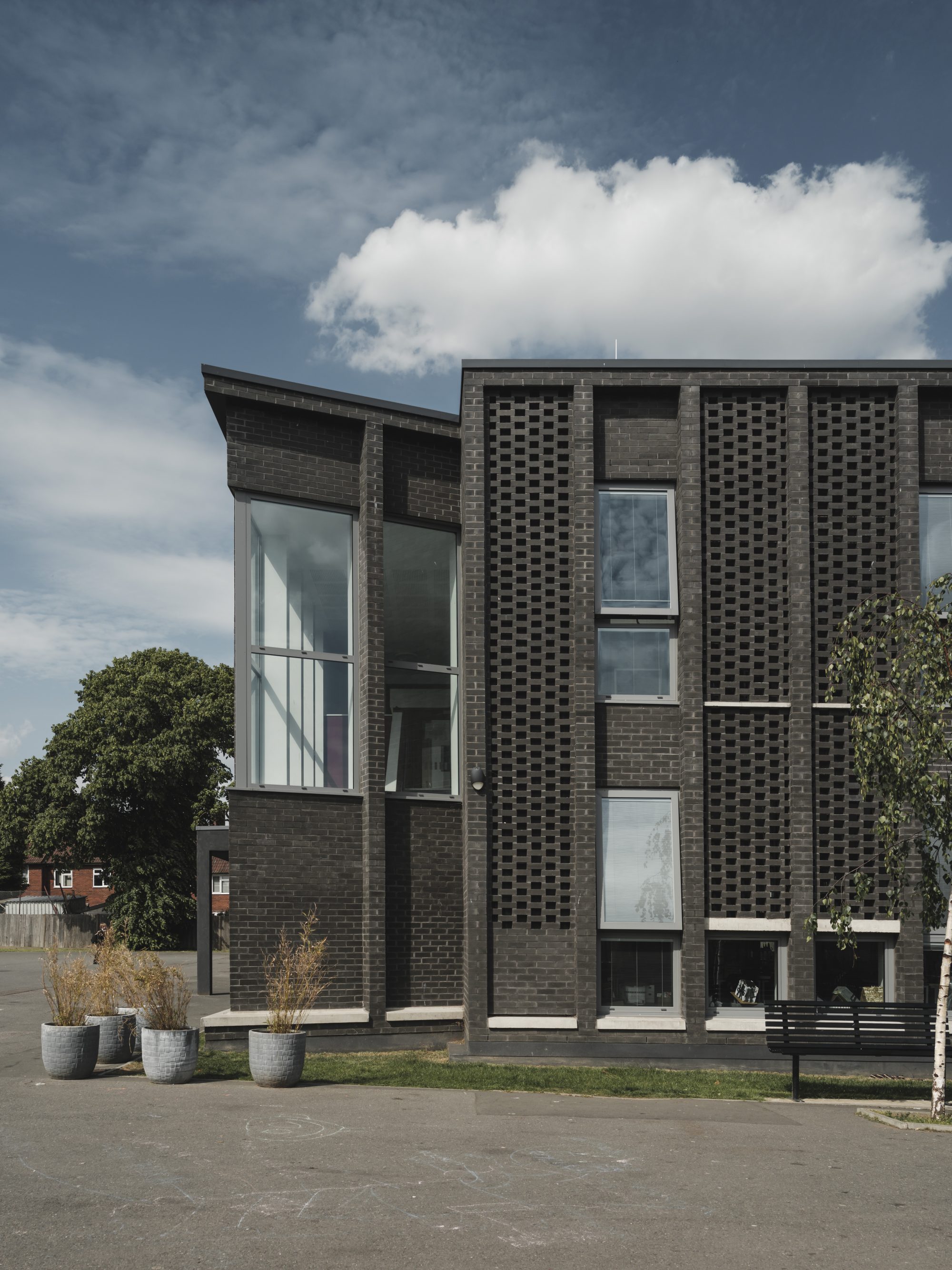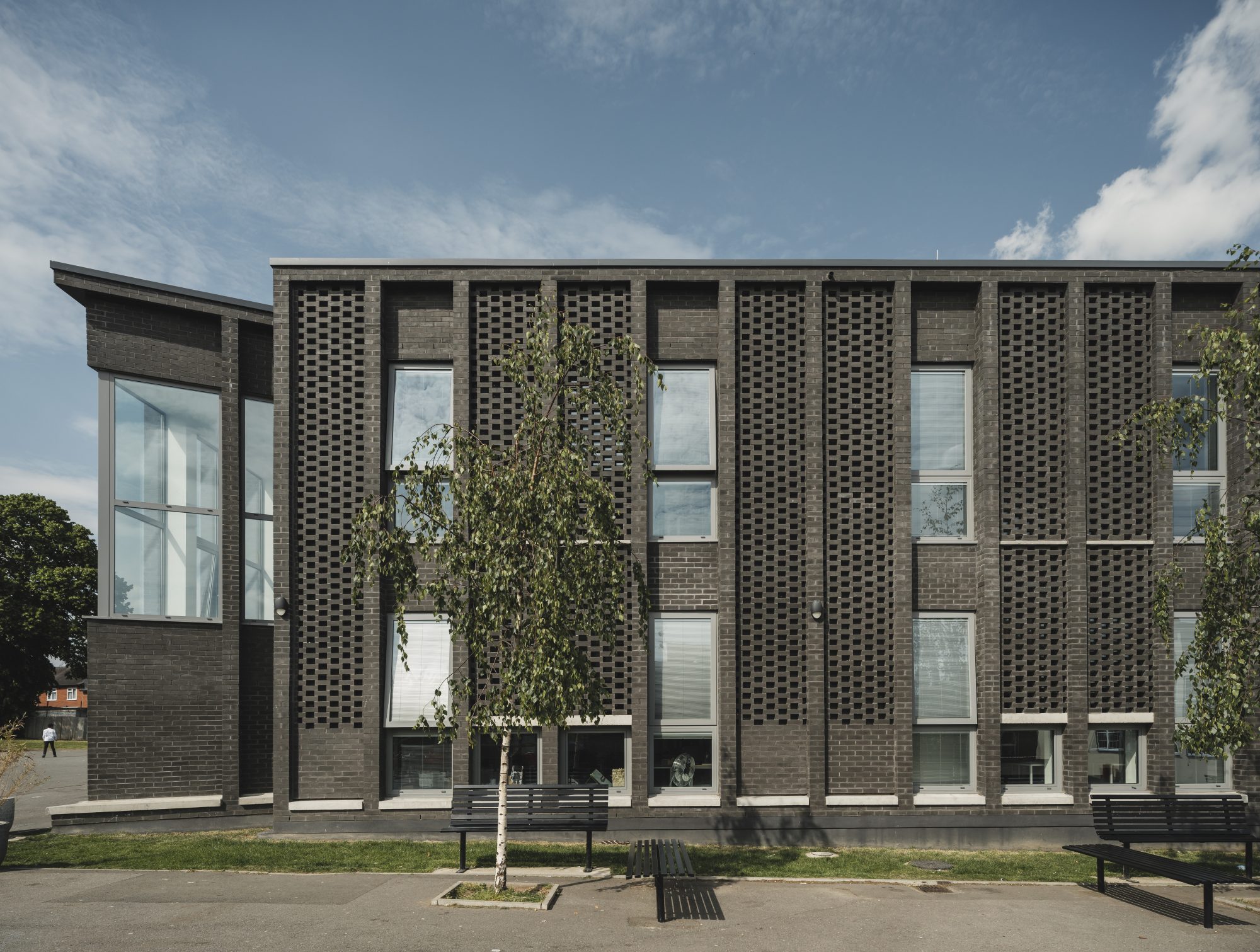

Designed by Fraser Brown MacKenna Architects, the new English Learning Zone at Carshalton Boys Sports College has overcome the challenges of a constrained site and limited funding to create a highly flexible, contemporary learning environment which has had a positive impact on the student attentiveness and engagement.
Fraser Brown MacKenna Architects have had a long and successful relationship with Carshalton Boys Sports College, providing additional accommodation over recent years for 1200 students in a phased sequence of works. The secondary school has achieved national recognition for the progress and attainment of its students, especially those from deprived backgrounds. The school currently ranks top in Sutton in terms of progress at A Level. The vision and values of the school have been key drivers for the new buildings which Fraser Brown MacKenna Architects have created to accommodate the growth in student numbers; each department has been given its own unique identity within the campus-atmosphere of the college and the design of each space promotes student attentiveness and engagement.
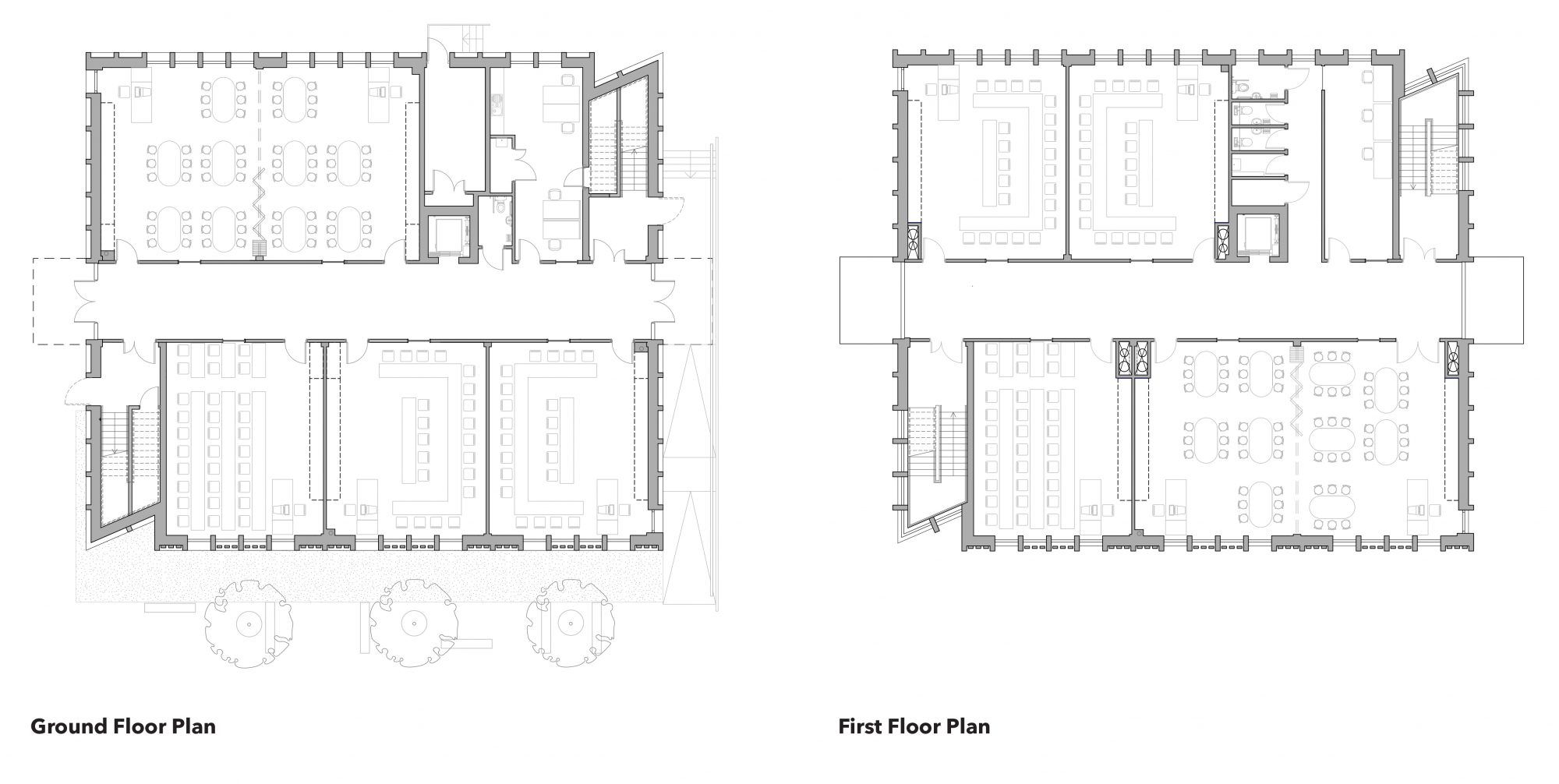
The latest building is a 926sqm facility for use as an English Learning Zone, providing eight new 60sqm classrooms set over two stories with dedicated storage space, circulation, offices and welfare facilities. The building also provides a learning resource centre on the first floor. These spaces are set either side of a wide central corridor, which acts as a break out area for study groups and significantly improves the flow of students between lessons, which has a positive impact on behaviour and conduct as well as punctuality.
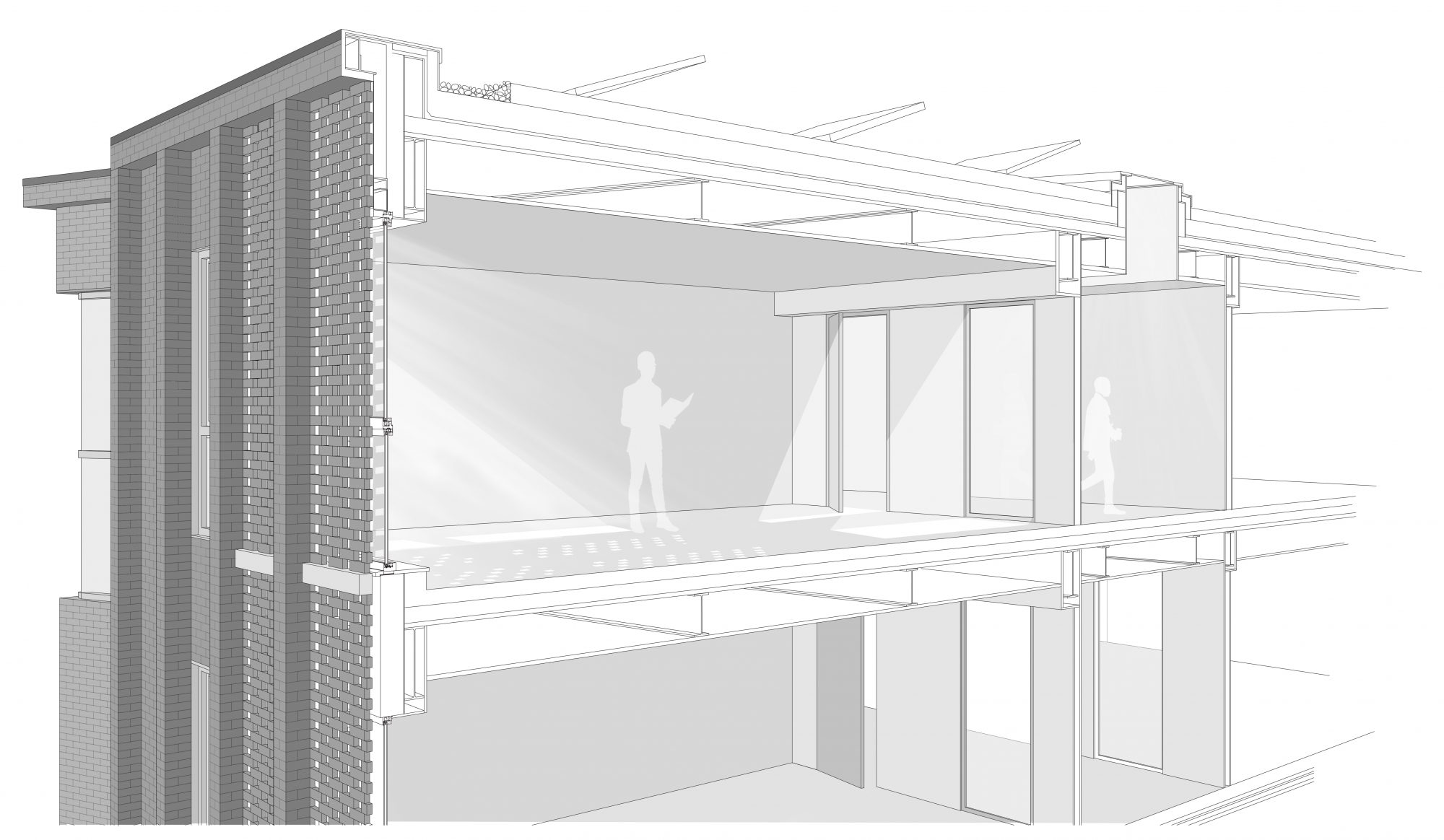
Natural light and transparency have been maximised in the design of the building; characteristics that are seen by the College as critical to providing learning environments that nurture excellence in pupil progress. Roof lights and floor to ceiling high 1200mm wide windows in the corridors flood the interior with daylight. Staff were initially concerned about this increased glazing as raising a potential distraction for students. Post completion feedback has shown that this feature has had a positive impact, improving student attentiveness and behaviour within a more mature working environment. The generous teaching spaces make use of movable partitions to allow for future-proof flexible teaching environments as well as accommodating community use outside of teaching hours.
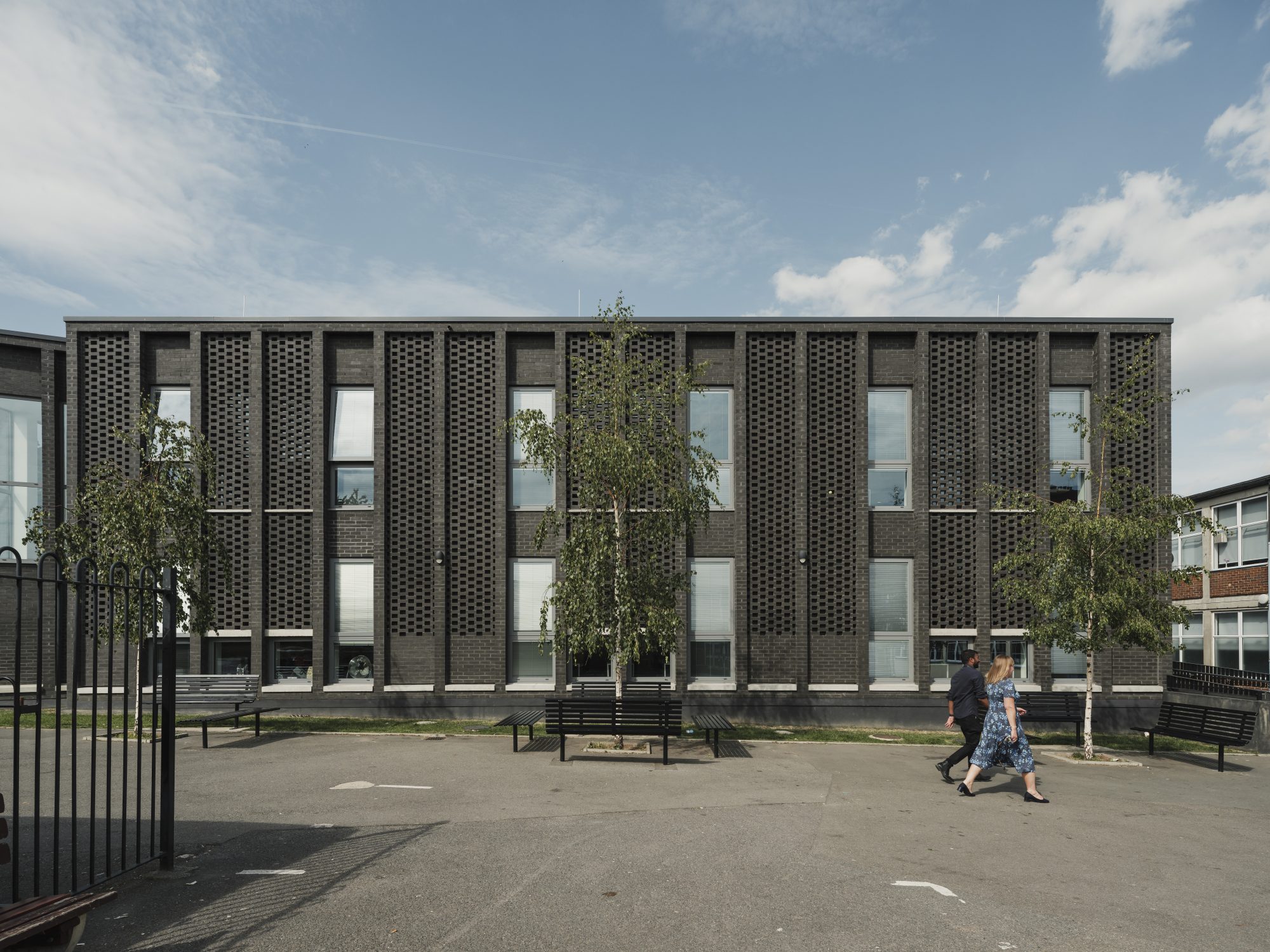
The brick façade takes its tonal and textural cue from the surrounding residential buildings but in its detailing and execution offers a unique identity for the English Learning Zone. In order to maximise natural light whilst mitigating solar gain and provide protection from the adjoining playground, hit and miss brickwork over glazing on the southern elevation creates a dappled light within and omits the need for bolt-on brise soleil. Larger areas of open glazing on the northern elevation are contained within the same rhythm of vertical brickwork piers.
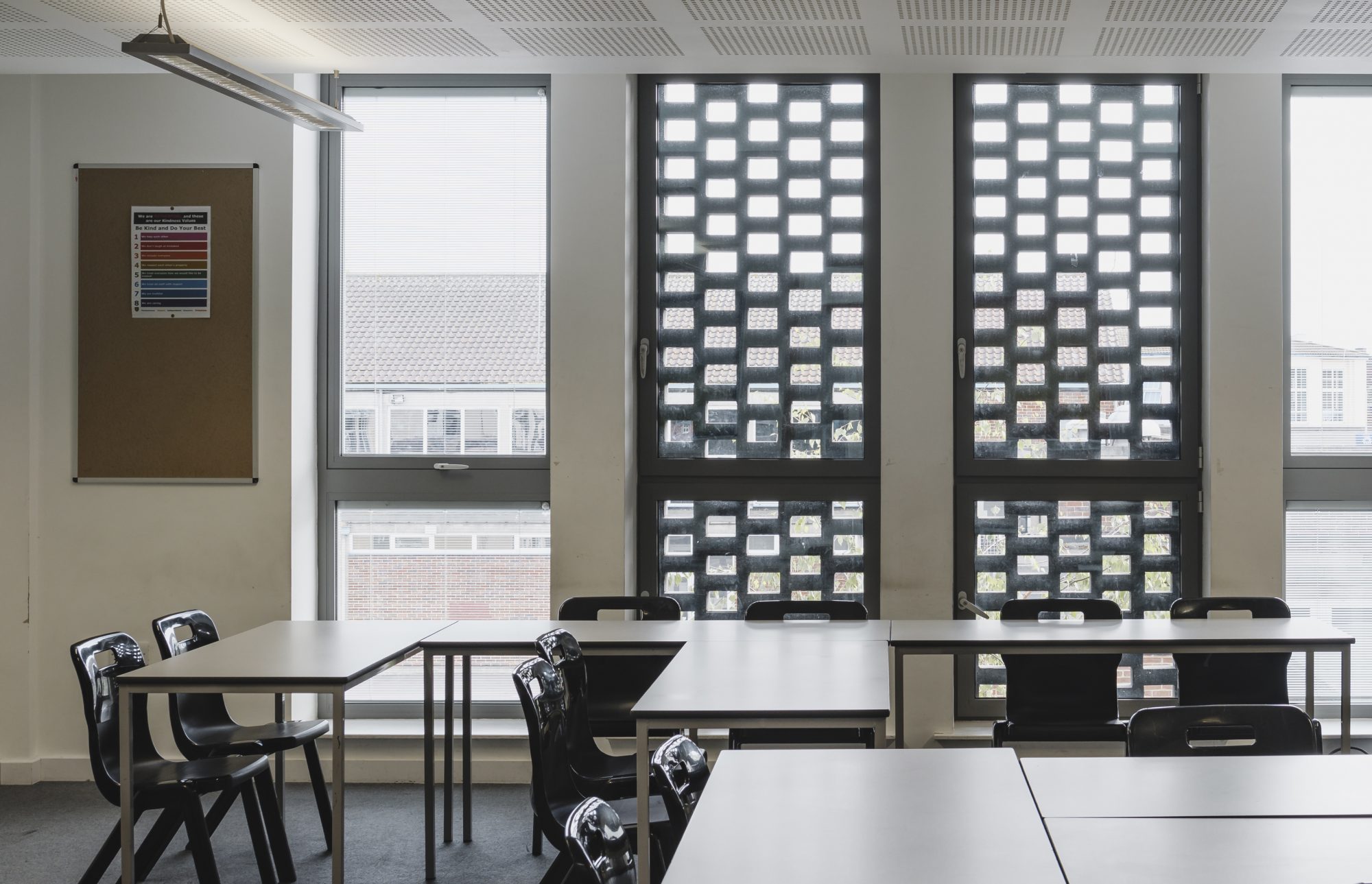
The English Learning Zone at Carshalton Boys Sports College was designed by Fraser Brown MacKenna Architects and delivered by Charter Construction PLC under a Design & Build Contract.
