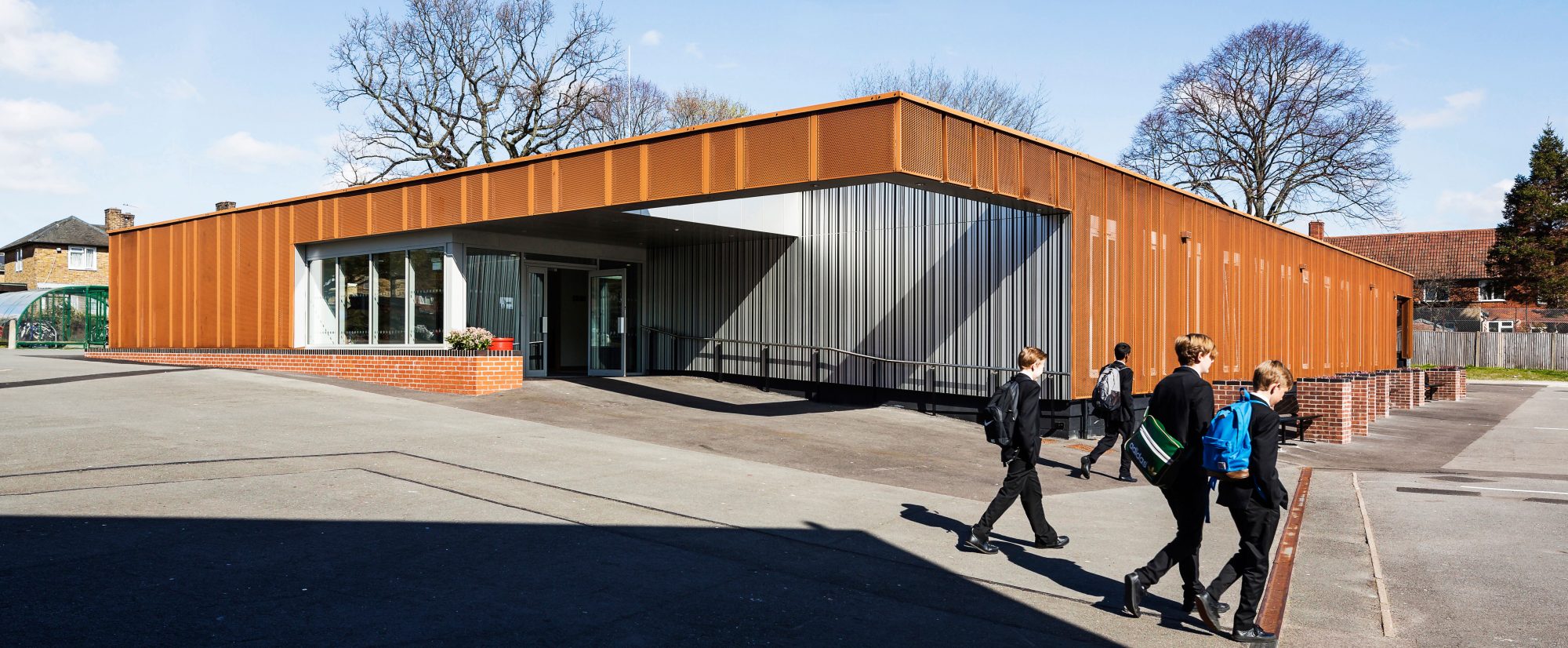

FBM Architects have replaced a deteriorating maths department at Carshalton Boys Sports College in Sutton, South London with a new state of the art facility. Preweathered Cor-Ten steel, a material better-known for its sculptural qualities, has been used to clad the building in perforated and solid panels. Combining its intriguing visual aesthetic with sensitive design and careful detailing helped to secure buy-in from staff.
The new facility provides eight new fully accessible classrooms, staff offices, and WC facilities within a 775sqm single storey building. The internal design of the classrooms was fully considered through simple and effective off-site and modular construction techniques to help meet the tight programme and funding requirements.
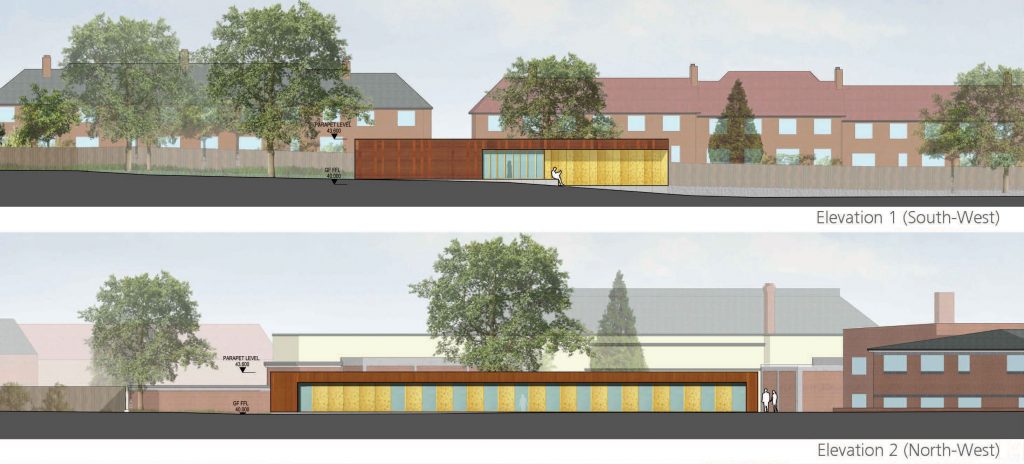
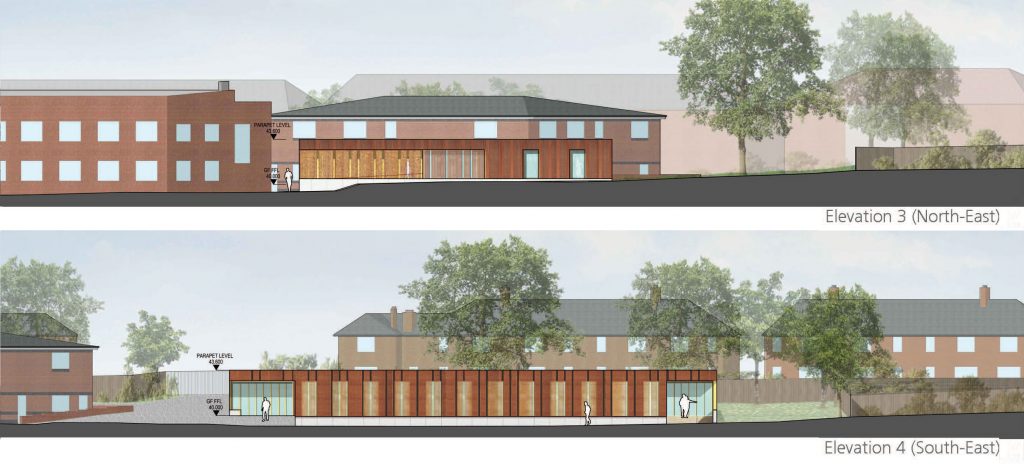
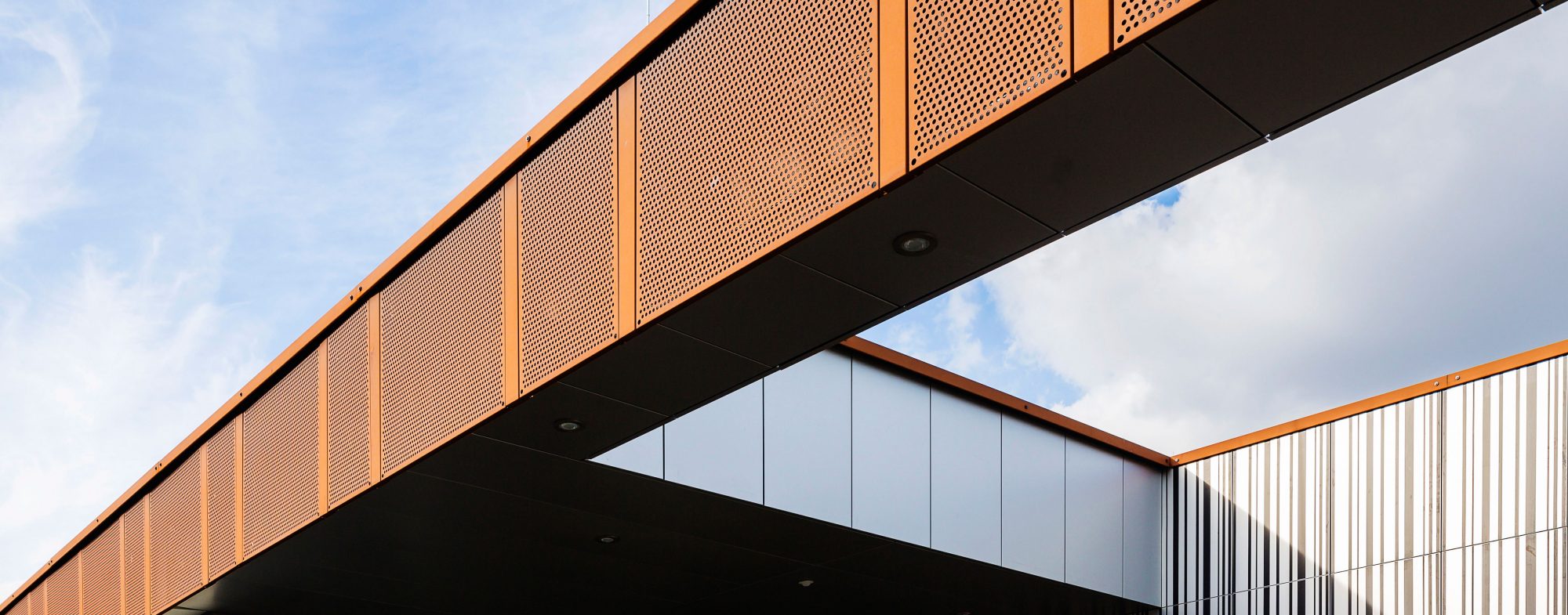
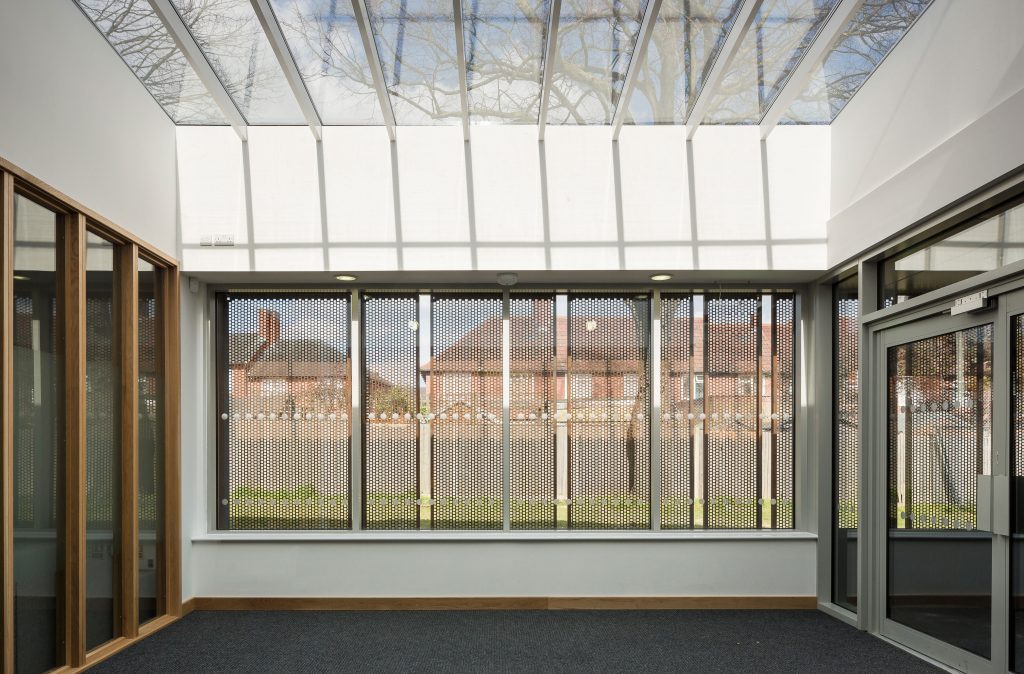
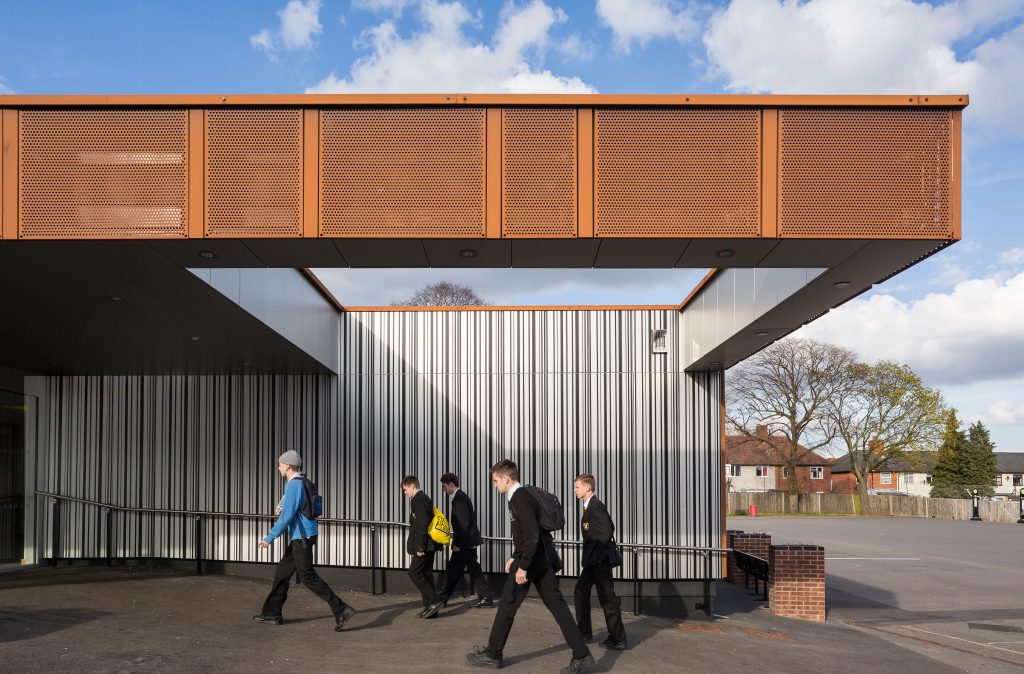
We were keen to maximise the amount of daylight inside the new building by using full-height glazed internal windows overlooking the corridor. Staff were initially concerned about this increased glazing as raising a potential distraction for students. Post completion feedback has shown that this feature had a positive impact, improving student attentiveness and behaviour within a more mature working environment. The generous teaching spaces make use of movable partitions to allow for future-proof flexible teaching environments as well as accommodating community use outside of teaching hours.
FBM worked closely with the board of governors at Carshalton and the contractors on site to successfully secure funding and meet the programme budget, and sustainability requirements whilst faced with time, health and safety, and operational constraints caused by working during term-time at the college.
Sustainability
The new building provides a highly sustainable and flexible teaching facility. Sustainability has been integrated through using:
Moveable partition walls divide the eight 60sqm classrooms allowing them to be enlarged to provide four larger classrooms of 120sqm. This ensures that the facility is flexible enough to respond to the future changing needs at the college and provides space for public events out of teaching hours.
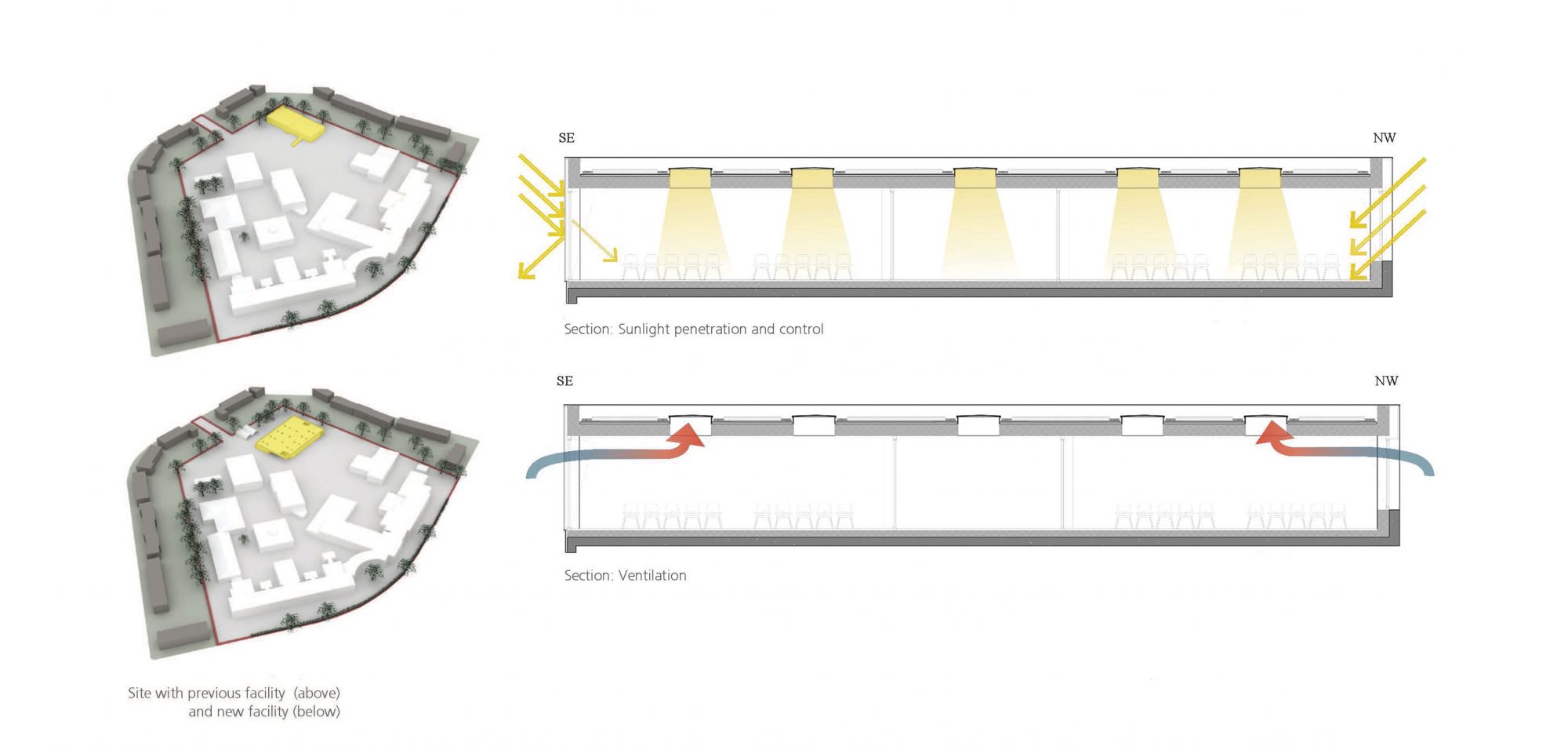
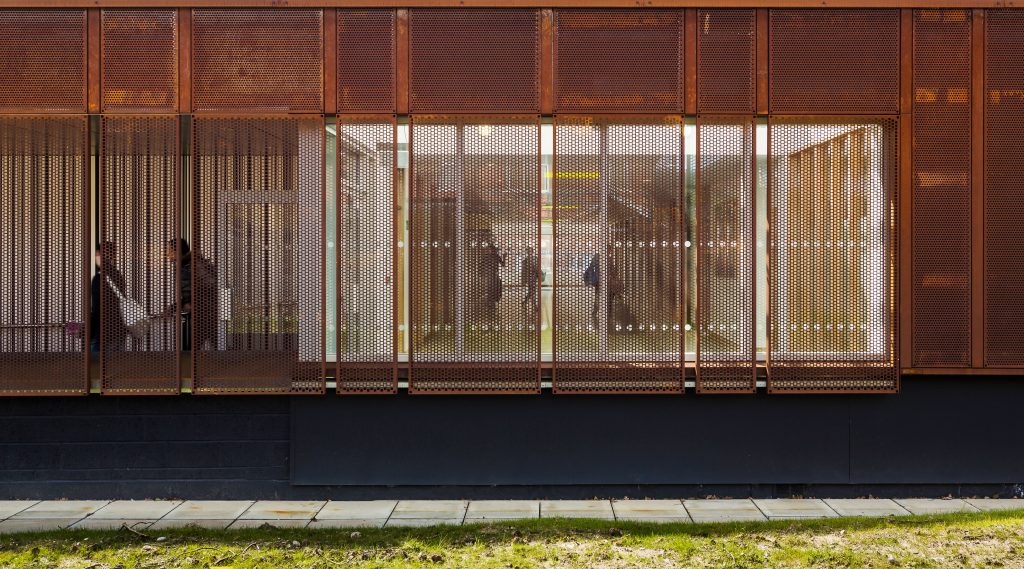
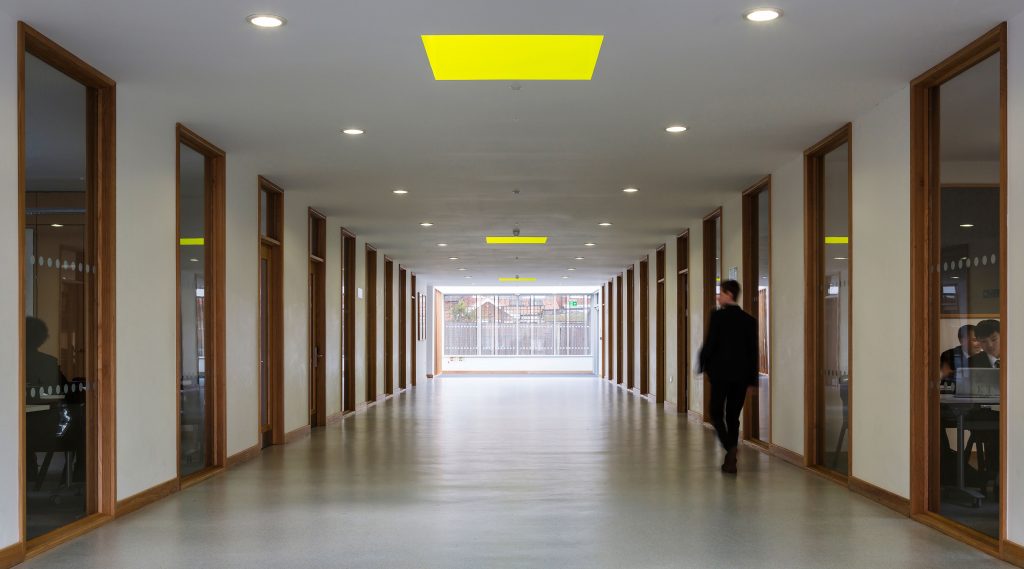
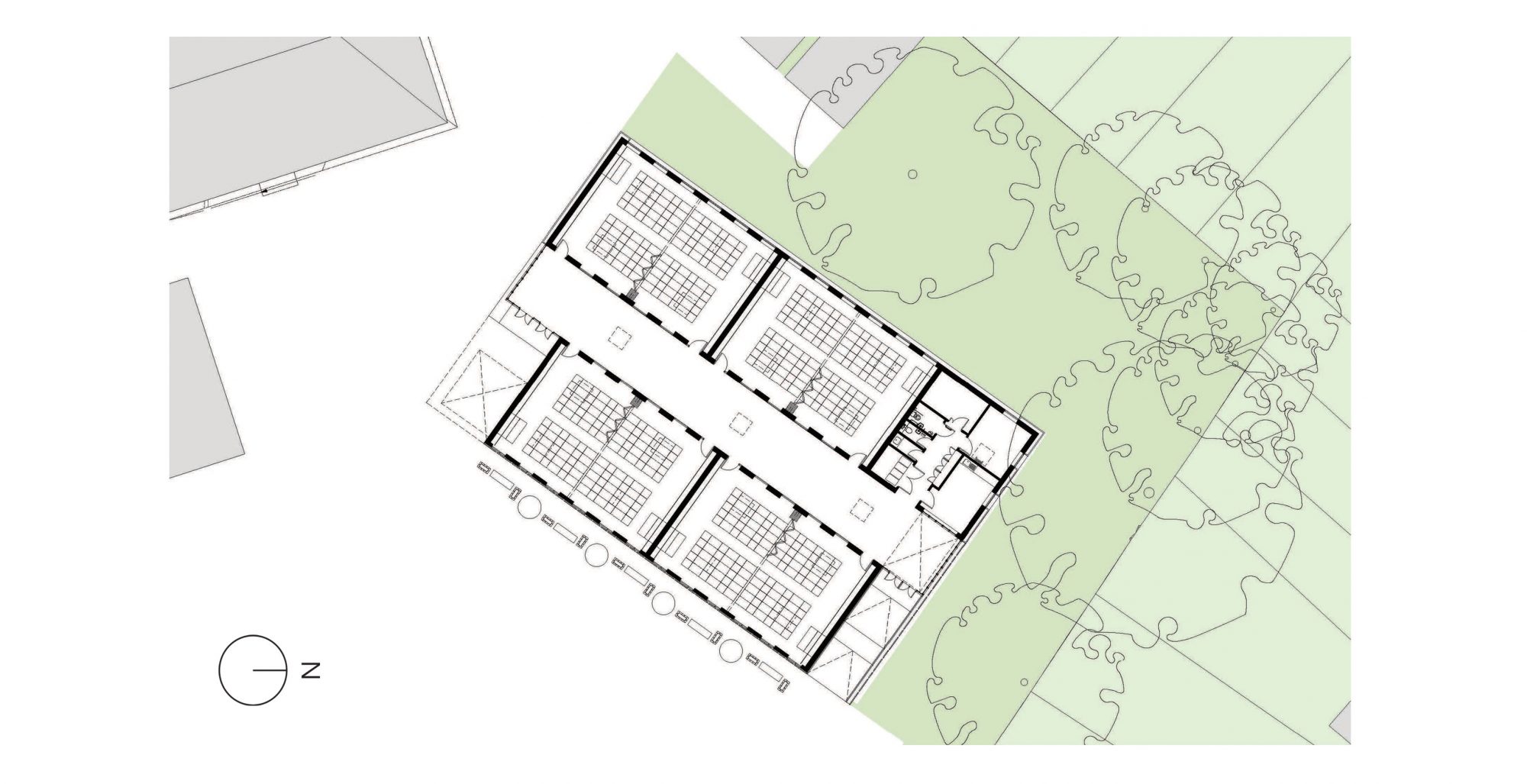
Funding
Working closely with the Board of Governors we secured funding for the project through the Academy Capital Maintenance Fund and managed to re-tender the scheme within a month when the original contractor appointed went into administration, ensuring the building could be occupied at the start of the academic year.
In addition to the grant secured through the ACMF, the College was keen to ensure the building made a difference to staff and students and provided available additional direct funding in addition to the grant.
Construction
A good working relationship with the contractors was essential in order to deliver the building within the six month programme and the limited budget and ensure to a high quality finish. The new building was set out on a 1200mm grid to allow off-site manufacture for the main building elements. This approach:
Summary
Carshalton Boys Sports College has a motto – ‘making a difference’. When considering the replacement of their out-dated maths classrooms, the College wanted a new building that was more than standard – a place that would make a difference to students, staff and the local community.
Replacing a worn out temporary classroom with another (albeit new) modular building would not seem the best way to improve staff and student morale; but in an age of limited resources and a high demand for student places, this is the reality for many schools and colleges across the UK.
By cladding the building in a material better known for its use by sculptors, we transformed the new facility into something special, raising the profile of the department within the school and the school within the community. Drawing on the design benefits of modular construction (as well as the cost and programme advantages) we transformed the spatial quality of the classrooms, which has helped improve attentiveness and concentration; full height glazing means the classrooms are flooded with natural light and moveable partitions allow the building to be opened up to create rooms capable of accommodating 100 people at a time, providing a valuable community facility.
Our project shows that with good design, robust construction and an enlightened client, “standard” solutions can have a positive impact on students, staff and the local community.
Project Team
Client: Carshalton Boys Sports College
Architect: Fraser Brown Mackenna Architects
Main Contractor: Charter Construction PLC
Quantity surveyor and CDM coordinators: Burnley Wilson Fish
Planning consultant: ADN Planning
Sustainability consultant: XC02
Arboricultural consultant: Clive Fowler Associates