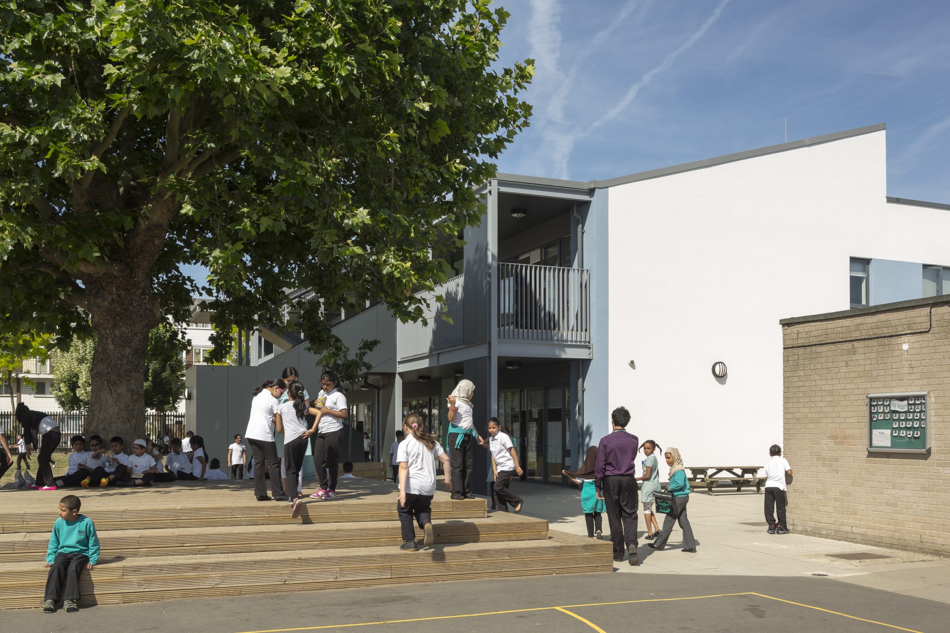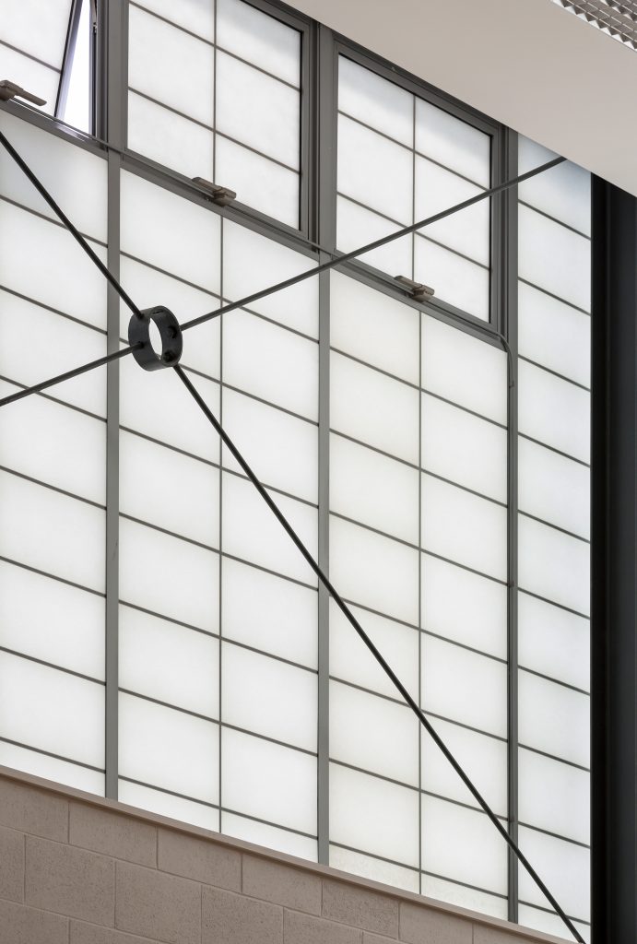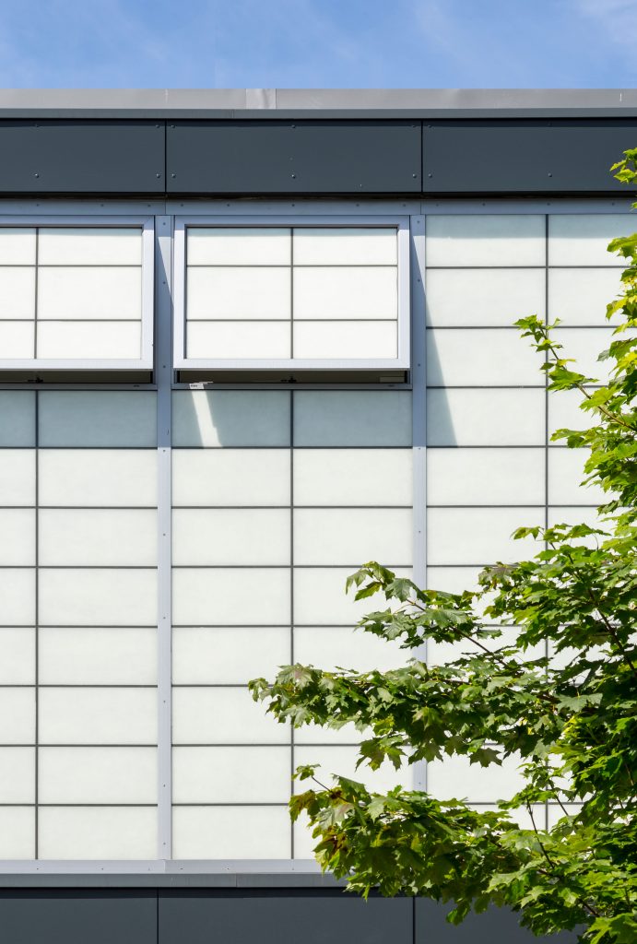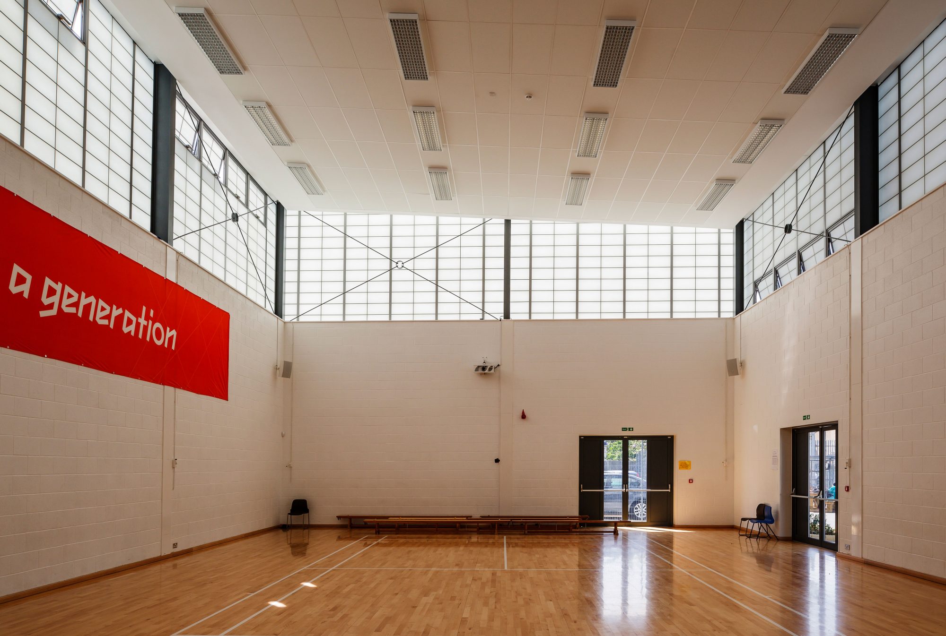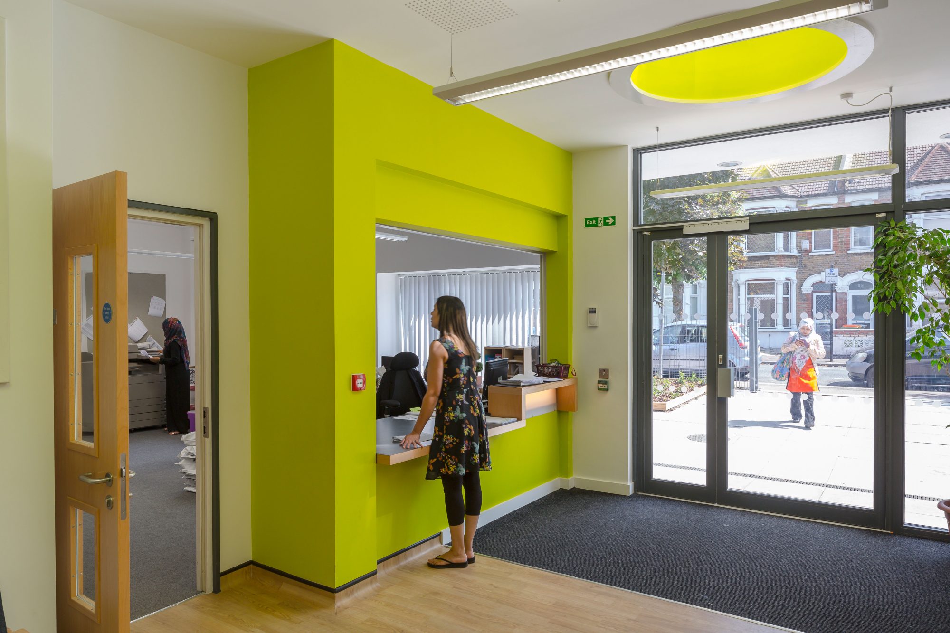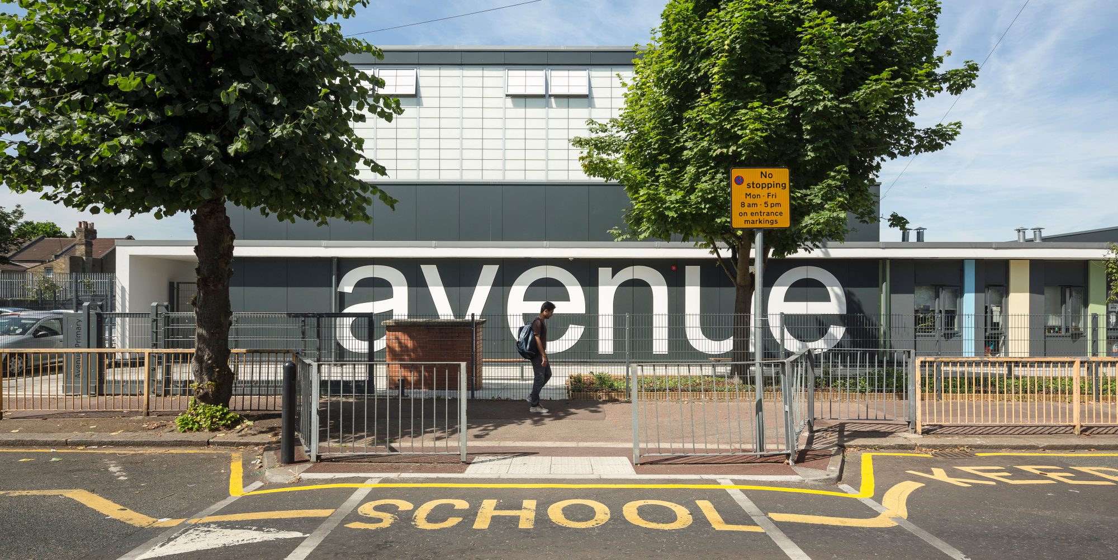

Avenue Primary School in Newham is an intelligent mix of retrofit and extension works to the 1970’s building which has significantly improved the quality of the environment within this growing school. Our brief was to increase the capacity of Avenue School by providing additional classrooms, replacing the existing unsuitable temporary accommodation. This was to include new support facilities such as group rooms and specialist teaching spaces, as well as to ensure that shared facilities such as dining halls and staff accommodation were adequate to meet an increased intake from 630 to 840. In addition to the increased capacity requirements, this project allows the complete organisation of the Year Groups into Key Stage clusters, with support rooms such as SEN, inclusion and key curriculum bases.
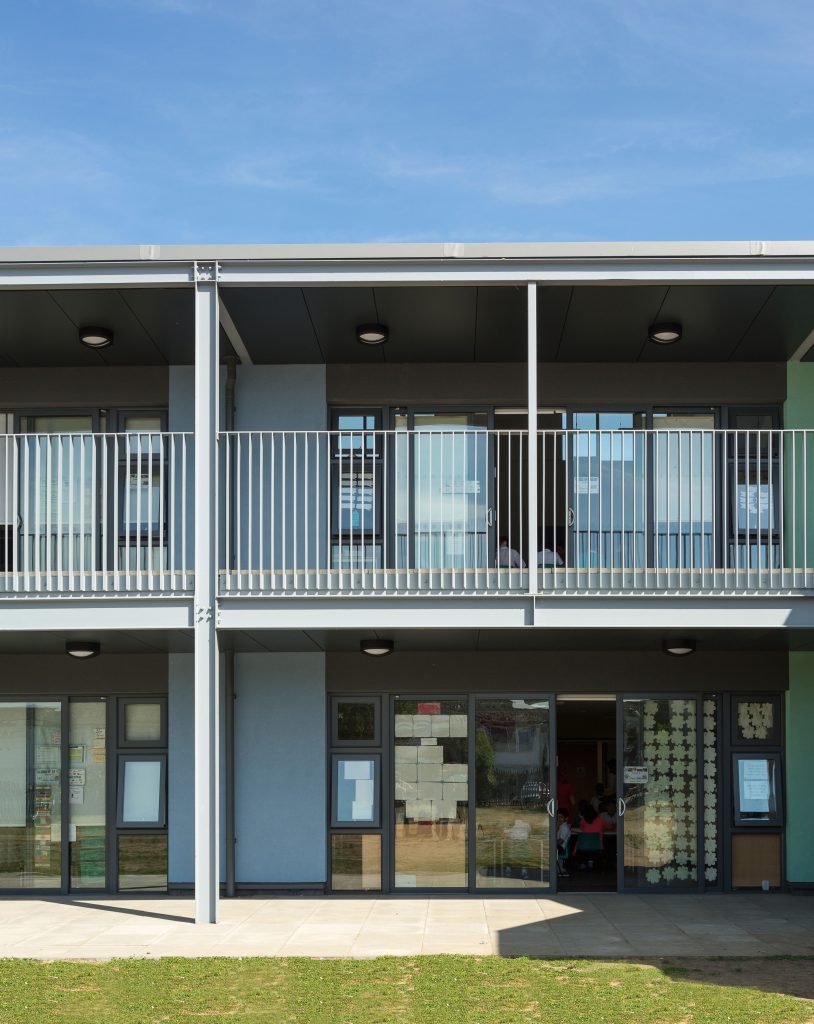
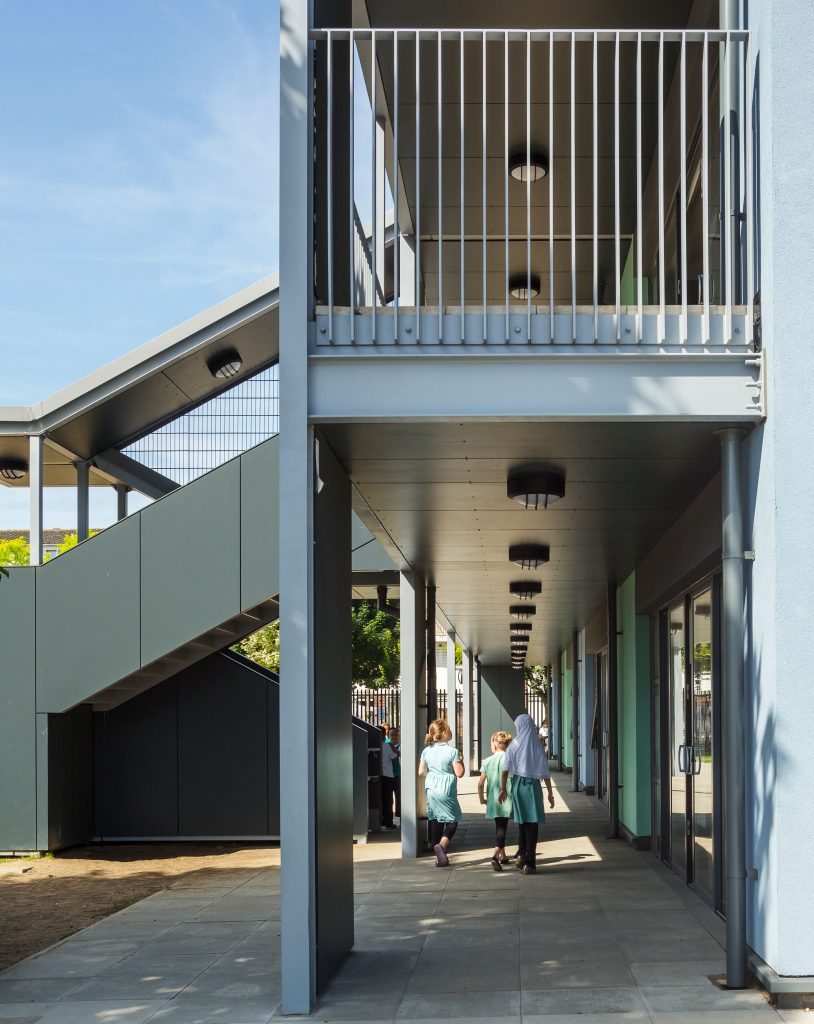
The complete replacement of the school in a single phase was not a sustainable option. While the majority of the accommodation dates from 1974, there have been two recent new buildings completed within the last 5-10 years. We, therefore, sought to achieve additional accommodation through finding the optimum mixture of new build and internal refurbishment, which would minimise encroachment onto open space and not restrict any future plan to redevelop the site in phases.
The project includes a new entrance area, admin hub and community space, and a sports hall. There were retrofit works throughout the school to the existing junior school, staff room, library and dining areas, a new classroom block with support space and external improvements.
