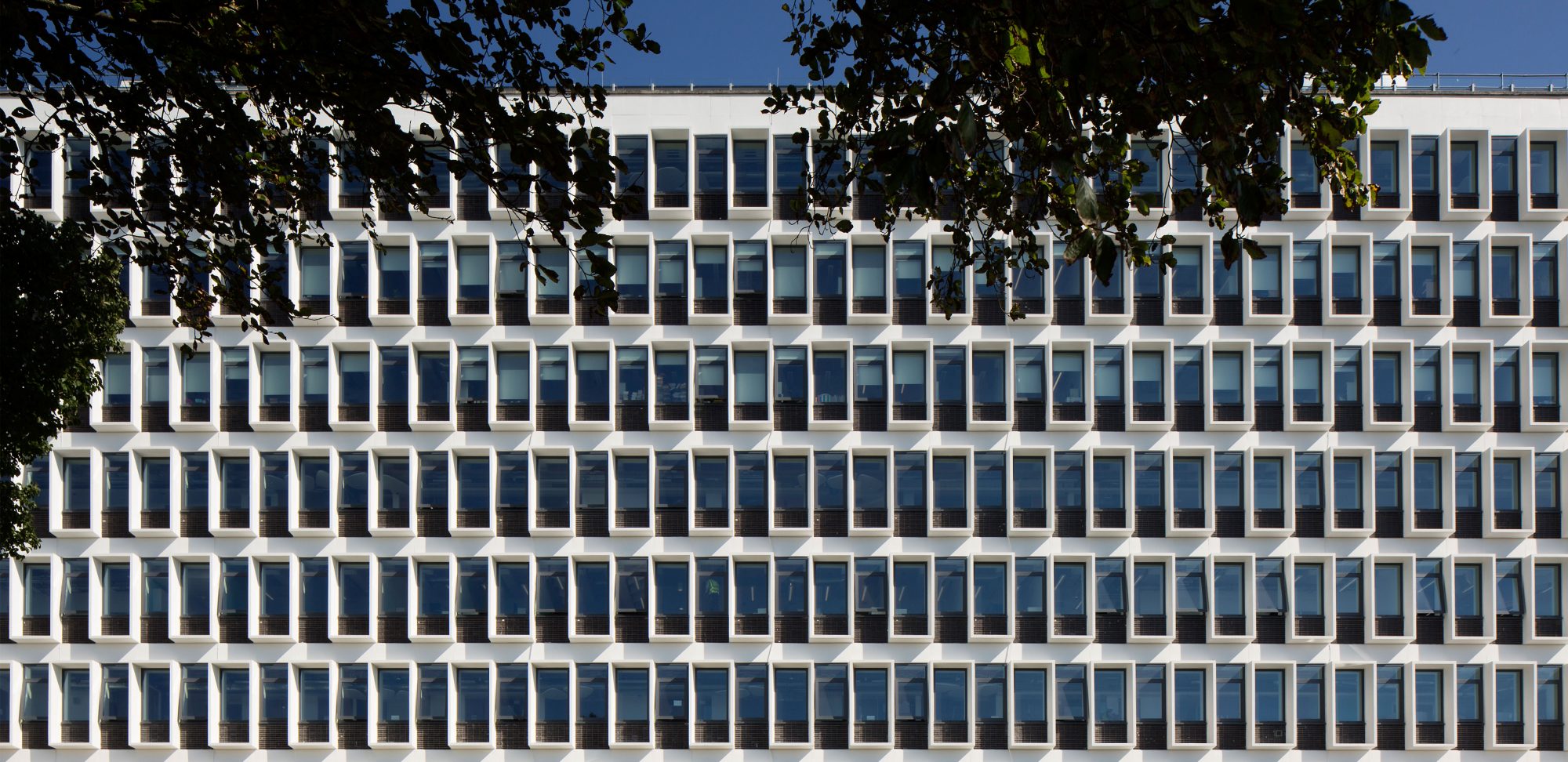

Winner of AJ Retrofit Awards 2016, Blueprint Awards 2016 Commended, Finalist of RICS Awards, Edie Awards, Concrete Society Awards, and Green Gown Awards.
In repurposing the Cockcroft Building at the University of Brighton, one of the largest retrofits of an occupied academic building in the UK, Fraser Brown MacKenna Architects were tasked with transforming a building designed for the Atomic Age into a research environment for the Information Age.
The 10,500m² building, which is occupied by 2,600 staff and students, was reaching the end of its useful life. Demolition and replacement with a new building was not feasible given space and budget constraints and would have lost the embodied energy within the existing building.
The infrastructure within the Cockcroft Building had reached the end of its design life. Accessibility, building services, and fire egress all required urgent improvement. The thermal performance of the envelope was poor, allowing significant heat loss through the windows and walls. Internally, teaching and research laboratories were outdated with unsuitable wooden floors, poor servicing and worn out equipment.
Similar activities were dispersed across the building which, together with a lack of breakout space, hindered the exchange of knowledge. The congested central circulation corridor and poor vertical circulation created an unpleasant customer journey for staff, students and visitors. Cellular spaces on the southern elevation were prone to overheating and suffered from solar glare – blinds were permanently down, blocking natural light and the impressive views to the coast.
An innovative approach integrating architectural, building services and structural design has unlocked the environmental potential of the 10,500 m² building and enhanced this with the latest technology, including an aquifer thermal energy store; this is predicted to achieve a 57% reduction in energy demand, 59% reduction in CO² emissions and fuel savings of £82,000 each year.
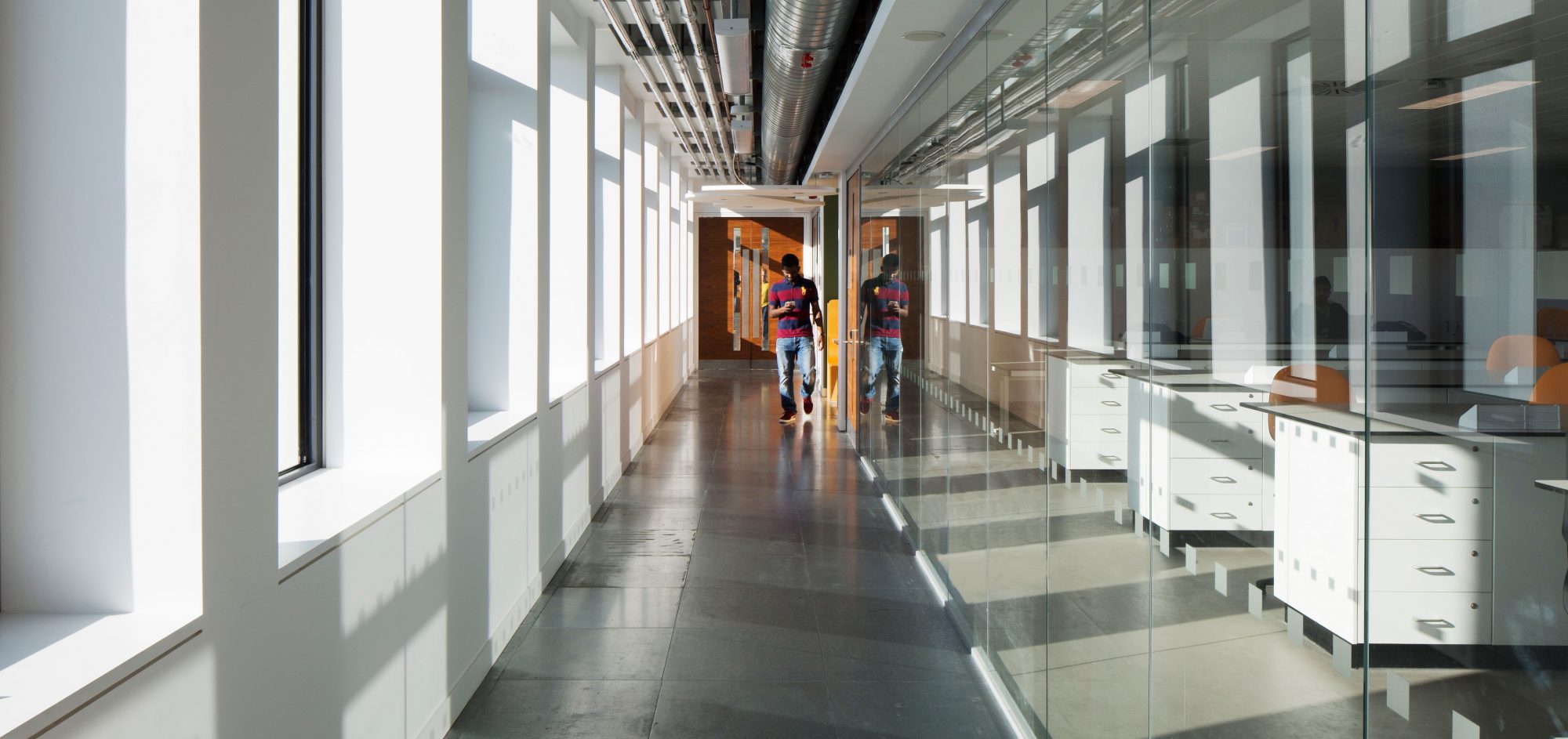
We transformed the Cockcroft Building at the University of Brighton from a dark, cellular and unloved space into a bright, flexible learning and research environment, fit for the information age, with ‘learning labs’ and agile workspace for staff and students.
An innovative, holistic design solution
Our approach sought to reduce energy demand and then to meet remaining energy needs from renewable sources. Our design solution was a holistic architectural, MEP and structural design strategy, unlocking the energy saving potential of the existing building and the site on which it stands – and enhancing this with the latest technology.
Opening up the floorplate
We opened up the floorplate of the building, reactivating the original column-free structure – creating the possibility to offer new, bright, open and flexible teaching and research spaces throughout the building. The more efficient floorplate has generated a 26% increase in occupancy and a 54% increase in space utilisation.
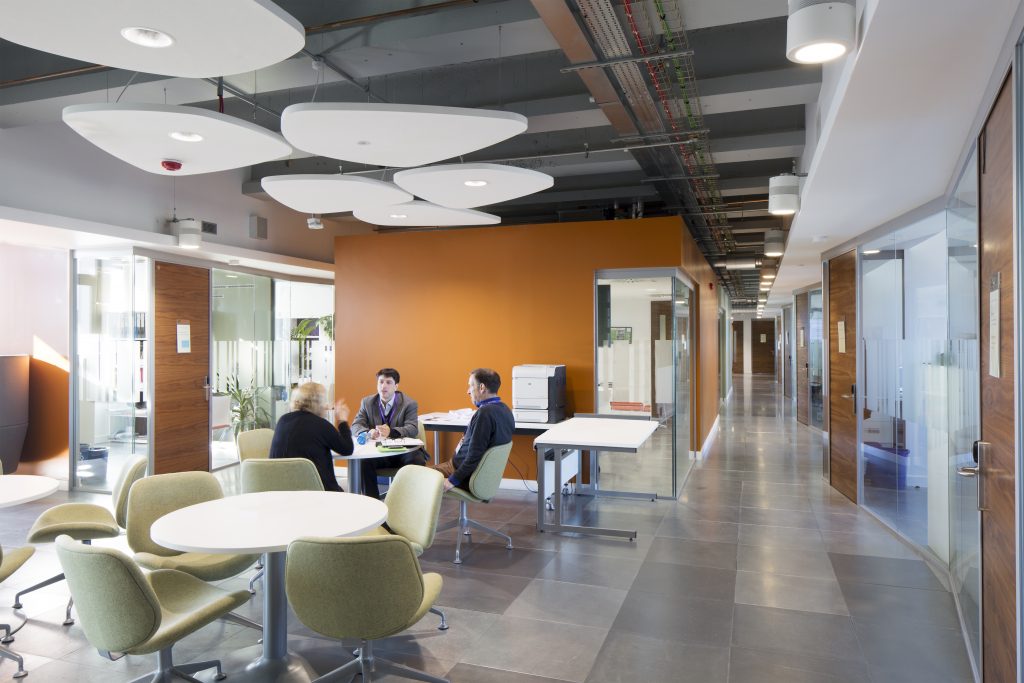
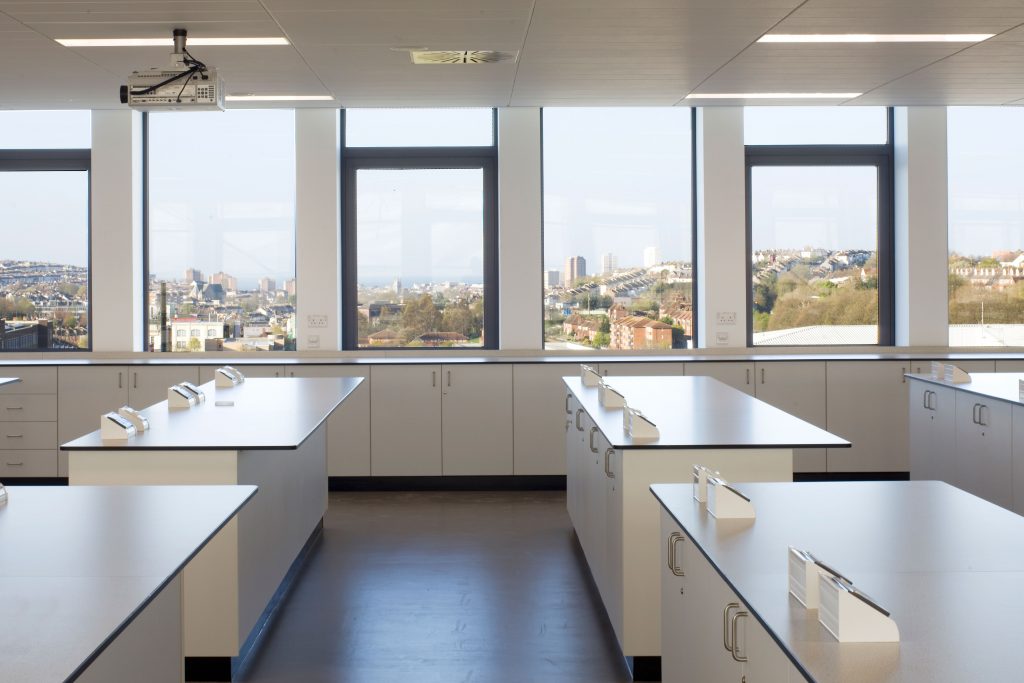
Changing the pattern of circulation
We altered the pattern of circulation, moving away from the existing, central spine corridor to a southern ‘solar’ corridor solution. In the existing building, the spine corridor created small, cellular spaces either side, which were either too hot or too cold. The solar corridor unlocks the potential of the floorplate. Glazed screens to the teaching space allow natural light to permeate through the building.
The use of solar control glass minimises glare and reduces the need for solar shading – maximising the impressive views towards the coast. The solar corridor allows glimpses of activity into the teaching spaces, significantly enhancing the customer journey through the building for staff, students and visitors.
Exposed thermal mass
We stripped the building back to expose the impressive concrete structure, allowing this to be used as a heat store – radiating cooler night time air in the summer and retained heat in the winter.
Retaining the exposed concrete meant omitting suspended ceilings from 85% of the building which, combined with the omission of unnecessary floor finishes, saved £707,000 and 244 tonnes of embodied CO².
Enhancing the building envelope
As external over-cladding was not viable due to highly articulated façade, the thermal properties of the building envelope were radically improved by replacing all 986 of the original steel-framed Crittal windows with thermally-broken aluminium windows and low-e glazing to the north and solar control to the south.
Insulated plasterboard was installed inside the external walls, with additional thermal insulation added to the floor slabs around the perimeter of the building.
Renewable Energy Generation
The key interventions, changing the layout of the building to reduce overheating and excessive cooling; the improved thermal performance of the building envelope and the exposed thermal mass of the building; have all assisted in greatly reducing energy demand. The residual demand is catered for through renewable sources – including a large roof top photovoltaic array and an Aquifer Thermal Energy Storage system. The PV array consists of 132 panels which generate up to 45kWh on a typical summer day (34,000kWh of electricity a year).
Aquifer Thermal Energy Storage
As well as unlocking the energy saving potential of the existing building, we have utilised the geology beneath as part of the heating and cooling strategy. The site lies on a band of chalk and we drilled two 90m deep bore holes to create an aquifer thermal energy storage solution, which delivers 100% of the cooling load of the building and 92% of the heating load. The system extracts (and returns) 60m² of water per hour and uses the thermal mass of the ground to heat or cool the building. This is done by storing ‘waste’ heat in the summer in a hot well and ‘waste’ coolth in the winter in the cold well. For example, in cooling mode at the start of the summer, the cold well water is 9 degrees celsius compared to a normal temperature of 13 degrees. The ATES system alone should generate a 50% reduction in carbon emissions. In heating mode, the ATES should deliver 118MWh per annum and in cooling mode it should deliver 208MWH.
The ATES works in tandem with the exposed thermal mass, which offers heat storage in winter and coolth storage in summer – this has the effect of ‘peak-lopping’ internal temperatures, taking away the extremes of heat and cold as part of our holistic sustainable retrofit strategy.
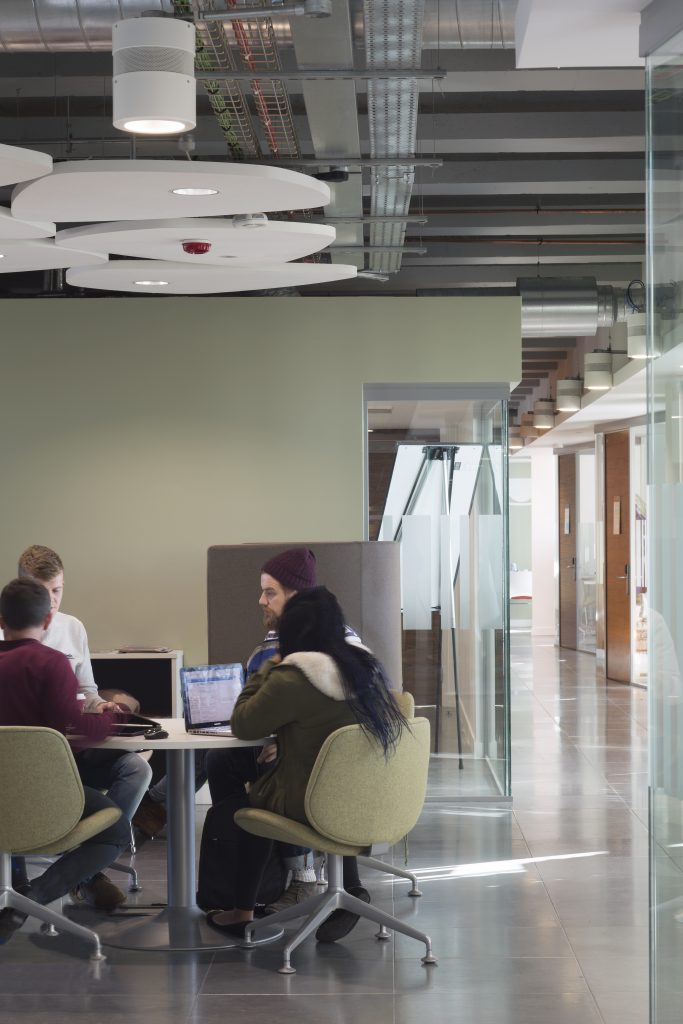
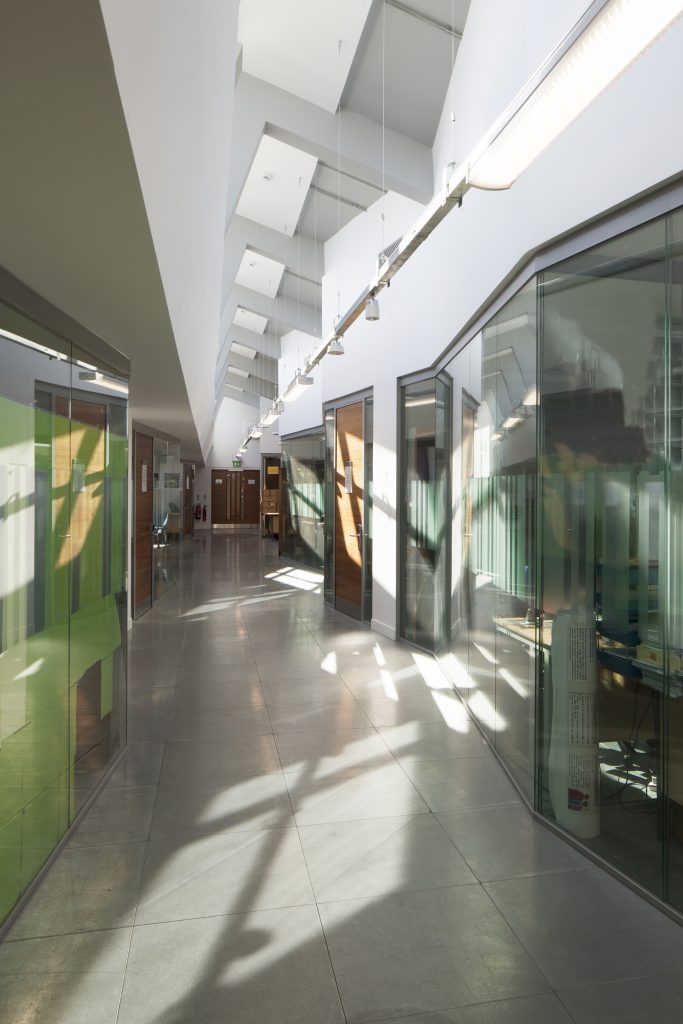
Learning Labs
We have capitalised on the column-free floorplate to transform the learning experience for students. We have replaced traditional lecture theatres with collaborative learning labs, allowing for both didactic and collaborative teaching and learning. The seating layout has traditional sightlines, orientated towards a focal point at the front of the Learning Lab, whilst additional flexible seating can be used to the rear of each lecture theatre benches to facilitate group work. The Learning Labs have been designed as ‘destination’ spaces forming an important part of the student experience.
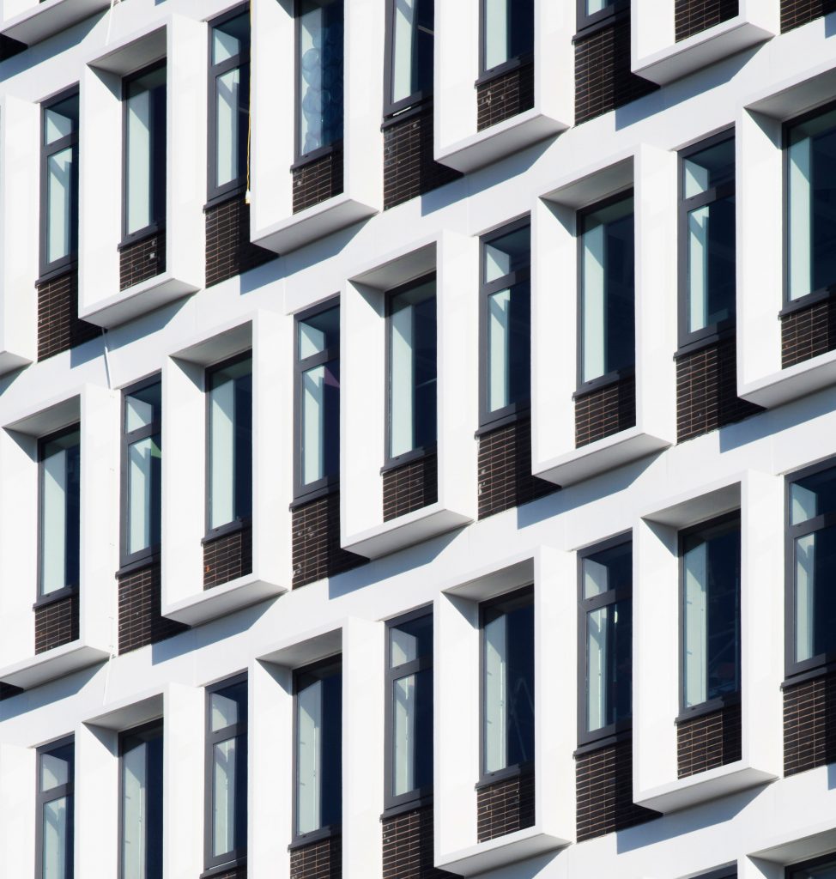
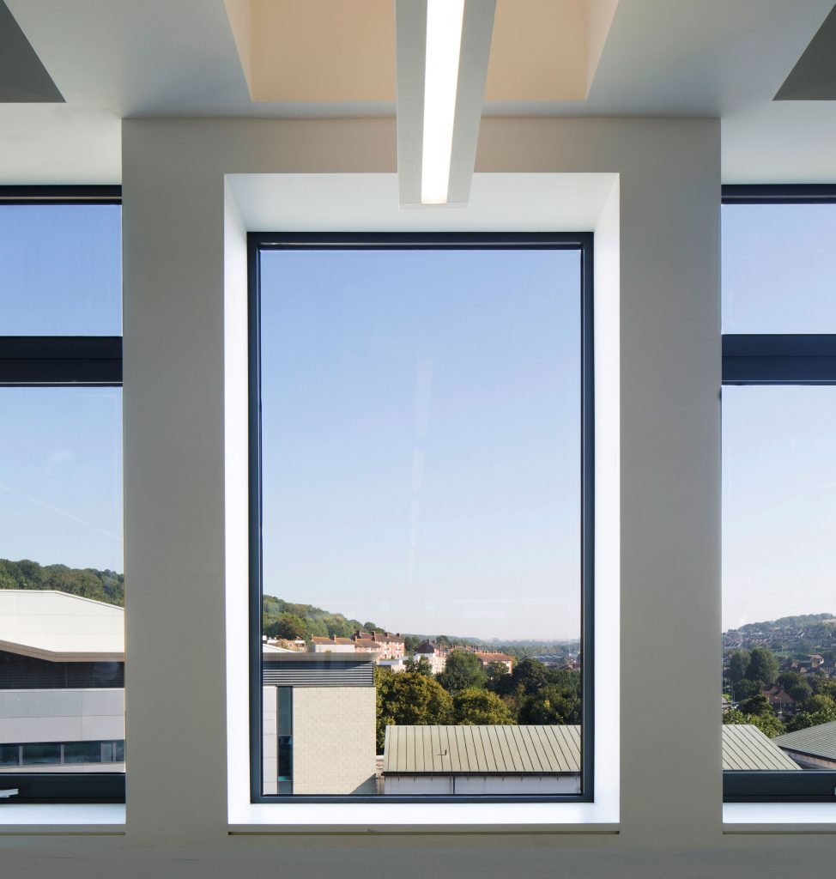
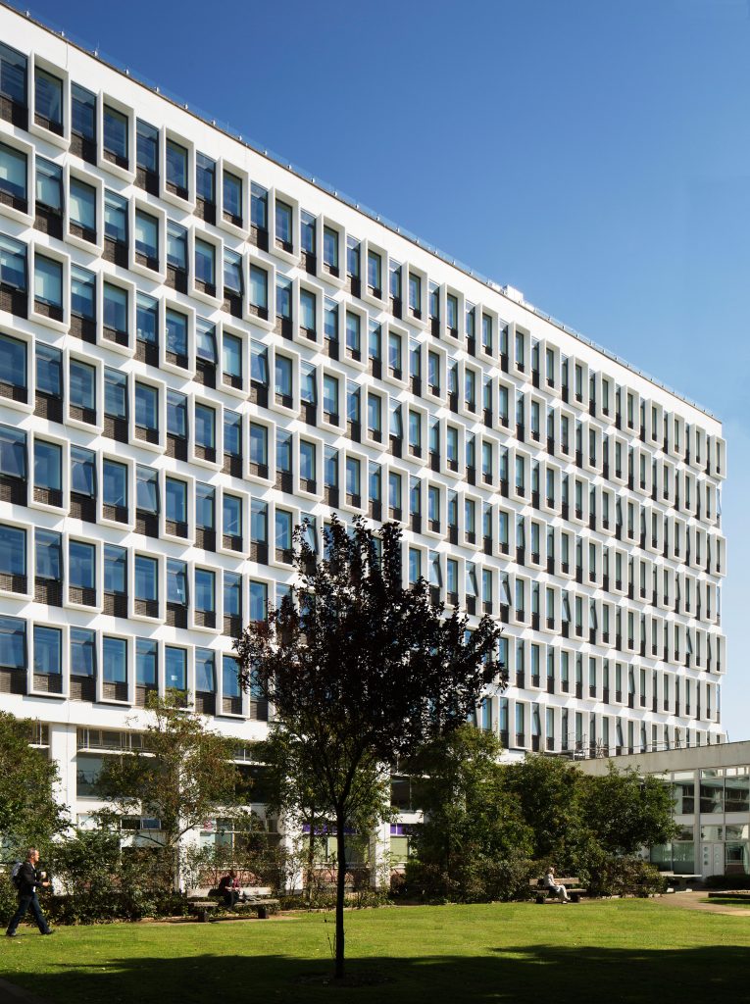
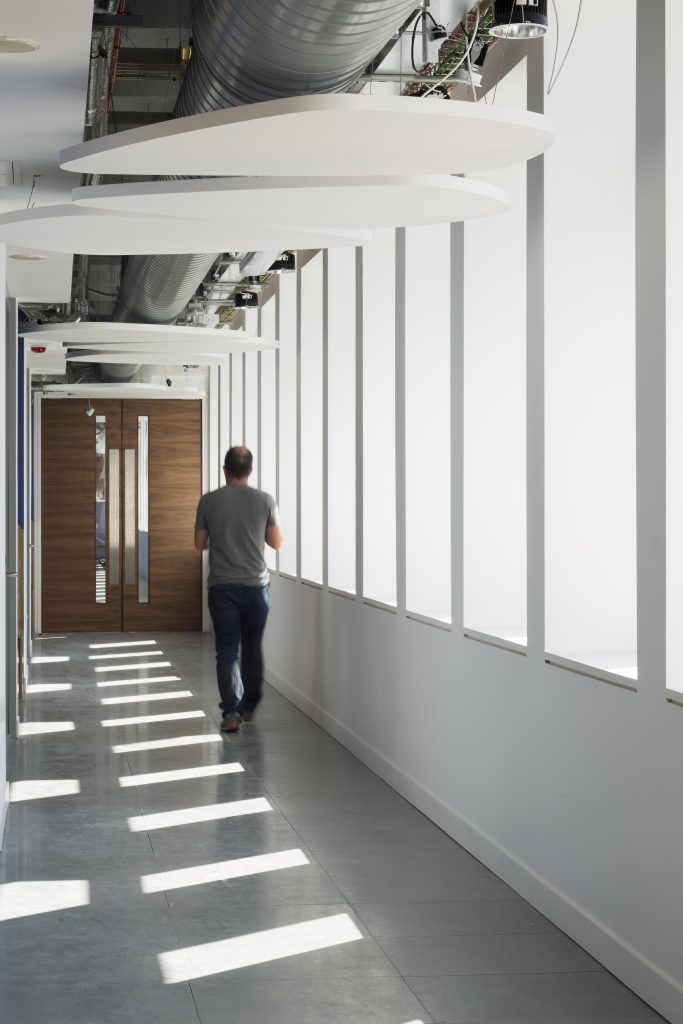
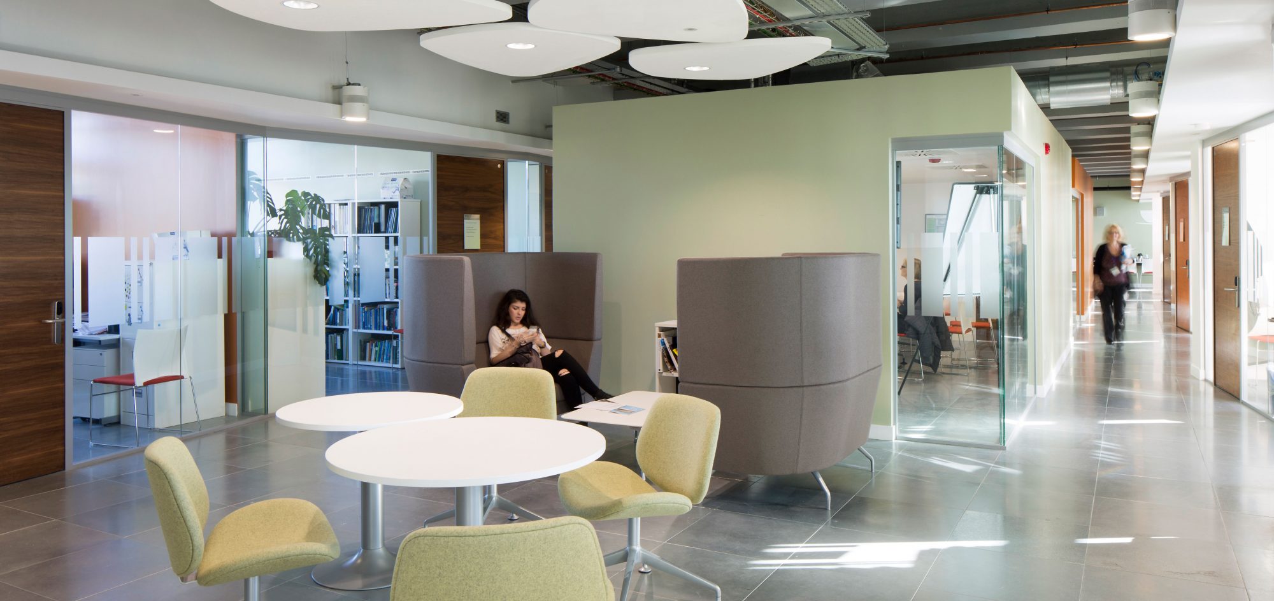
Agile Workspace
Four floors of the Cockcroft Building are dedicated to office space providing accommodation for 500 staff and students. Our design is based around a central ‘hub’, which maximises space around the perimeter of the building into which offices can be located. This arrangement means each office has an external window and enables ancilliary accommodation such as meeting rooms and photocopying booths, social learning zones and informal meeting spaces to be co-located centrally. The ‘hub’ concept provides a social heart to each office floor, encouraging interaction between staff and students.
Use of innovative design technology
We used BIM (Autodesk Revit) from the outset to design and deliver the building. The BIM Model was multi-disciplinary, involving all the consultant team, as well as the contractor, Willmott Dixon Interiors.
The model was built using Point Cloud survey information, which was particularly helpful in determining riser capacity – as we sought to upgrade the considerable amount of infrastructure and servicing while the building remained in occupation.
The use of this software also added value during the design development stage during consultation with building users. We were able to quickly update Room Data Sheets during stakeholder consultation as they were dynamically linked to the BIM model. This meant that changes to the BIM model were automatically reflected in the RDS and vice versa. Each item in the model (including furniture, walls, floor components) was tagged and could be related to a schedule.
The building provides teaching and office space for over 2,500 staff and students and contains thousands of pieces of furniture and equipment. It would take considerable time to count and re-count these manually as requirements changed during the design process – the BIM model generated schedules automatically, based on changes to the plans.
An innovative, holistic design solution
Our design solution unlocks the energy saving potential of the building and the site on which the building stands and enhances this with the latest technology. The column free floorplate is reactivated by creating the ‘solar’ corridor and the thermal mass of the building works in tandem with the ATES system to meet the building’s energy needs.
Our sustainable refurbishment of the building should reduce the annual energy bill for the building from £123,000 to £42,000 – a reduction of £82,000. By stripping back the building to its concrete frame we have omitted floor and ceiling coverings, saving £707K and 244 tonnes of embodied CO². Construction waste was recycled wherever possible – over 18 tonnes of timber was reclaimed during the course of the project. Improved insulation and space planning has reduced energy demand by 57% and the use of ATES and other renewable energy sources has resulted in a 59% annual reduction in CO² emissions. During the course of the project the contractor provided apprentices and work placements to 10 local young people. The new, innovative learning environments have already had a significant positive impact on staff, students and visitors.
Impact of the project in numbers:
Quotes from the building users:
“This transformative refurbishment has converted this traditional 1960s building into light, airy, inspirational, state-of-the-art learning spaces for students and collaborative working environment for staff.”
Professor Andrew Lloyd, Dean of Faculty
“As a lecturer who has been teaching in the Cockcroft building since 1987 the new spaces are wonderfully light and airy. I think the glass partitions have reduced psychological barriers increasing interactivity between students, staff and facilities and I really like combining the PC and visualizer to explain concepts. Of course visitors are impressed, which is good, but what matters in the longer term is the effectiveness for teaching and research, the refurbishment has definitely moved us on.”
Dr Chris Garrett, Principal Lecturer
College of Life, Health and Physical Sciences
Form of Contract: Traditional
Project Cost: £29m
Project Team Details:
Client: University of Brighton
Architect: Fraser Brown MacKenna Architects
Main Contractor: Willmott Dixon Interiors
MEP Engineer: Mott MacDonald
Cost Consultant: Burnley Wilson Fish
Project Manager: Faithful and Gould
Structural Engineer: Curtins
Key subcontractors: Halsion (M&E subcontractor), Alumet Systems (Window sub-contractor), Wow Contracting (Internal partitions, ceilings, screens), GI Energy (ATES)
Key Suppliers: Reynaers (Windows), Europolymer (Roof Coverings), British Gypsum (Internal Partitions)