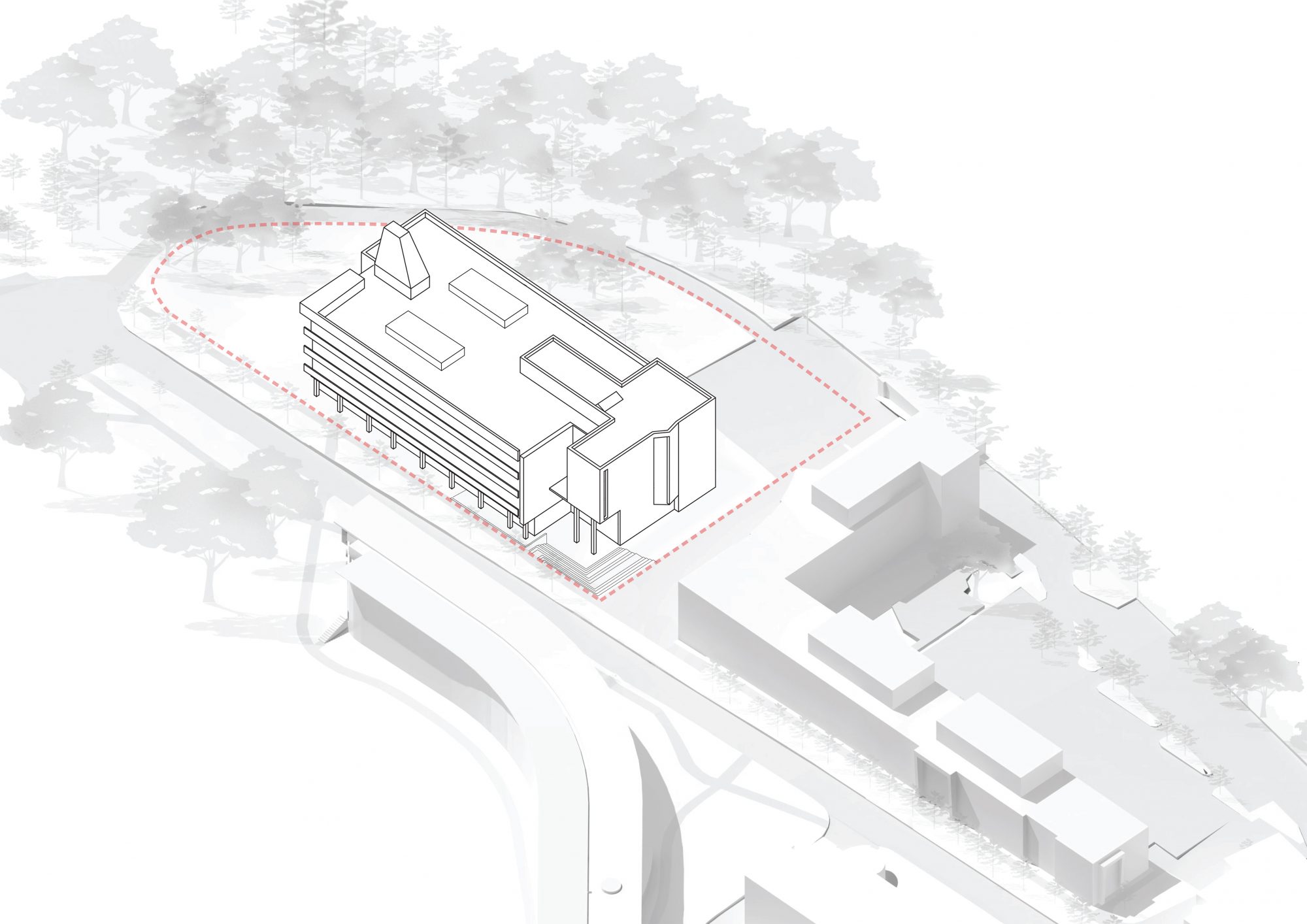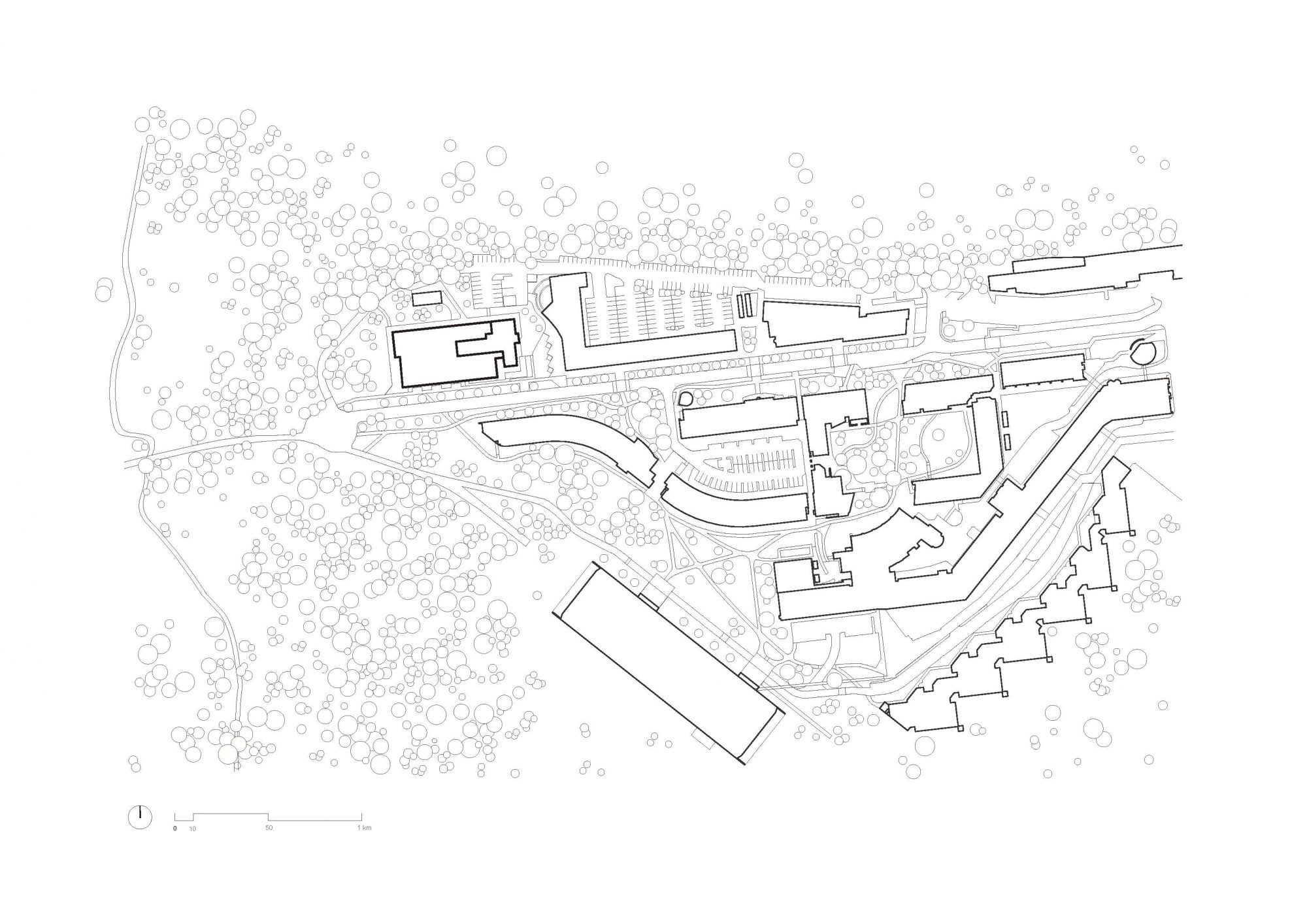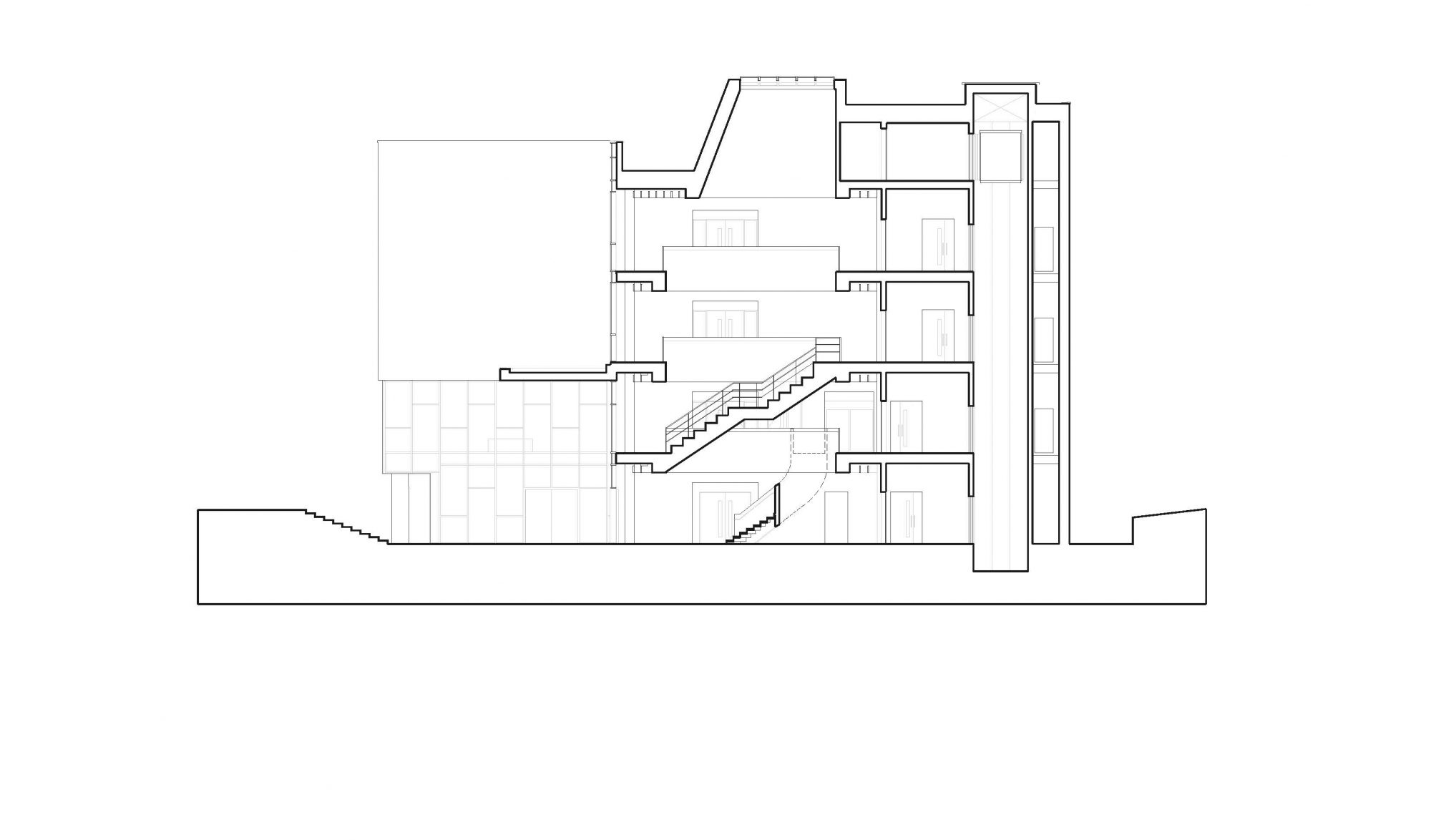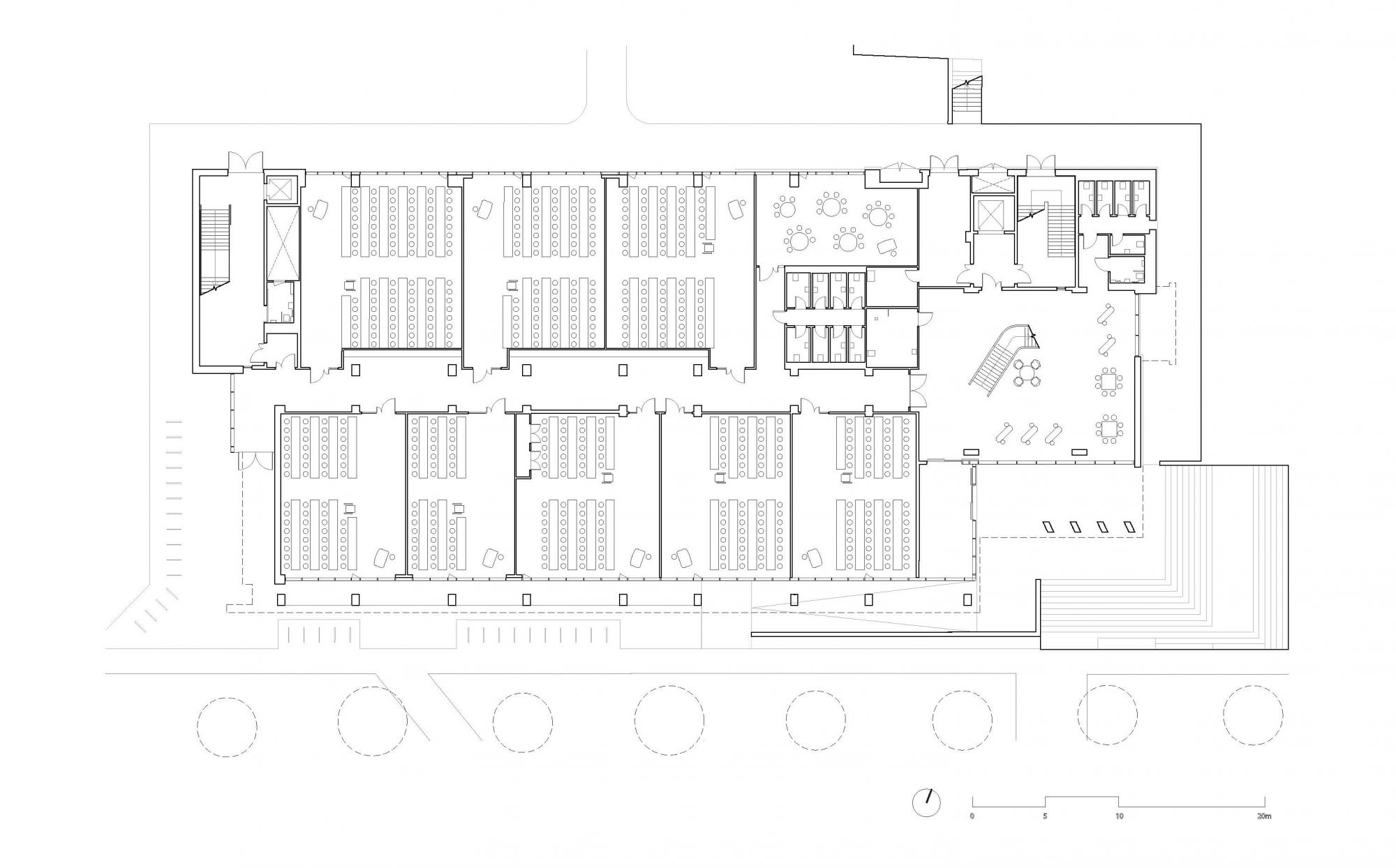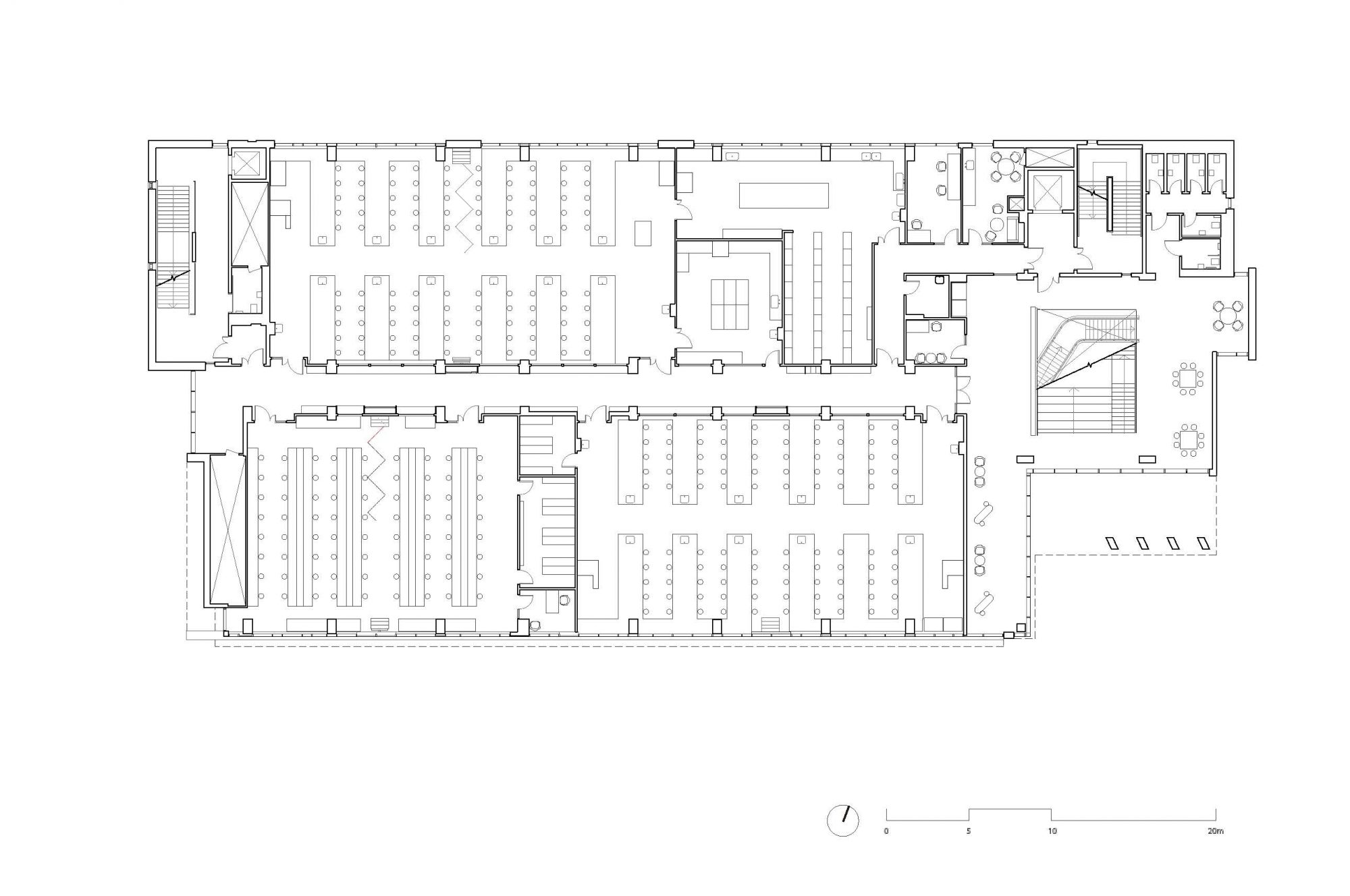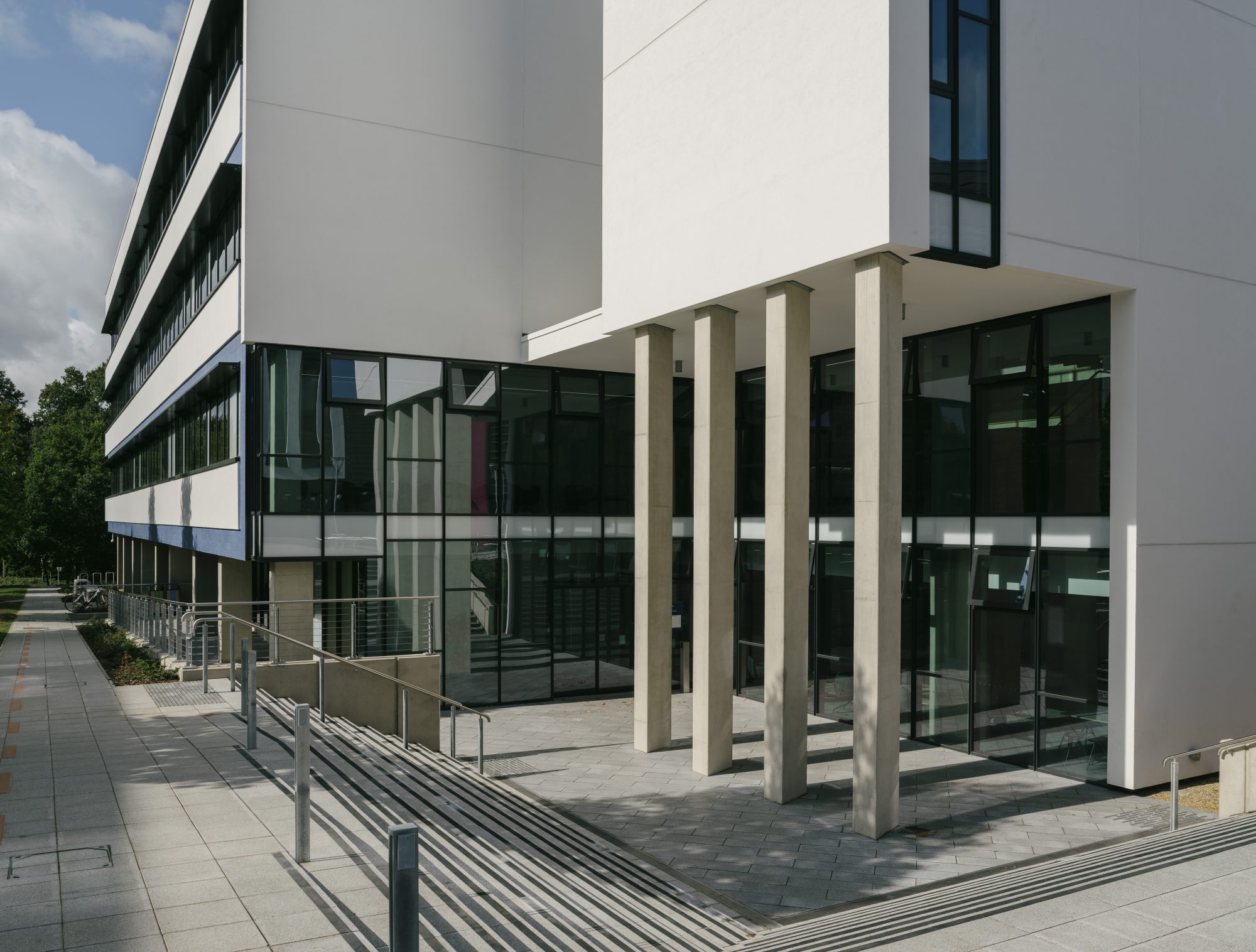

Work has been completed on this new £30m integrated teaching and laboratory building for the University of East Anglia.
Rather than providing home to just one department or faculty, the building contains high quality, flexible teaching rooms and laboratories for use by multiple departments or faculties, creating an environment in which cross-fertilisation of ideas and innovation can flourish, fostering a spirit of discovery enabled by connections between students, researchers and academics in the finest traditions of the founding ethos of the university.
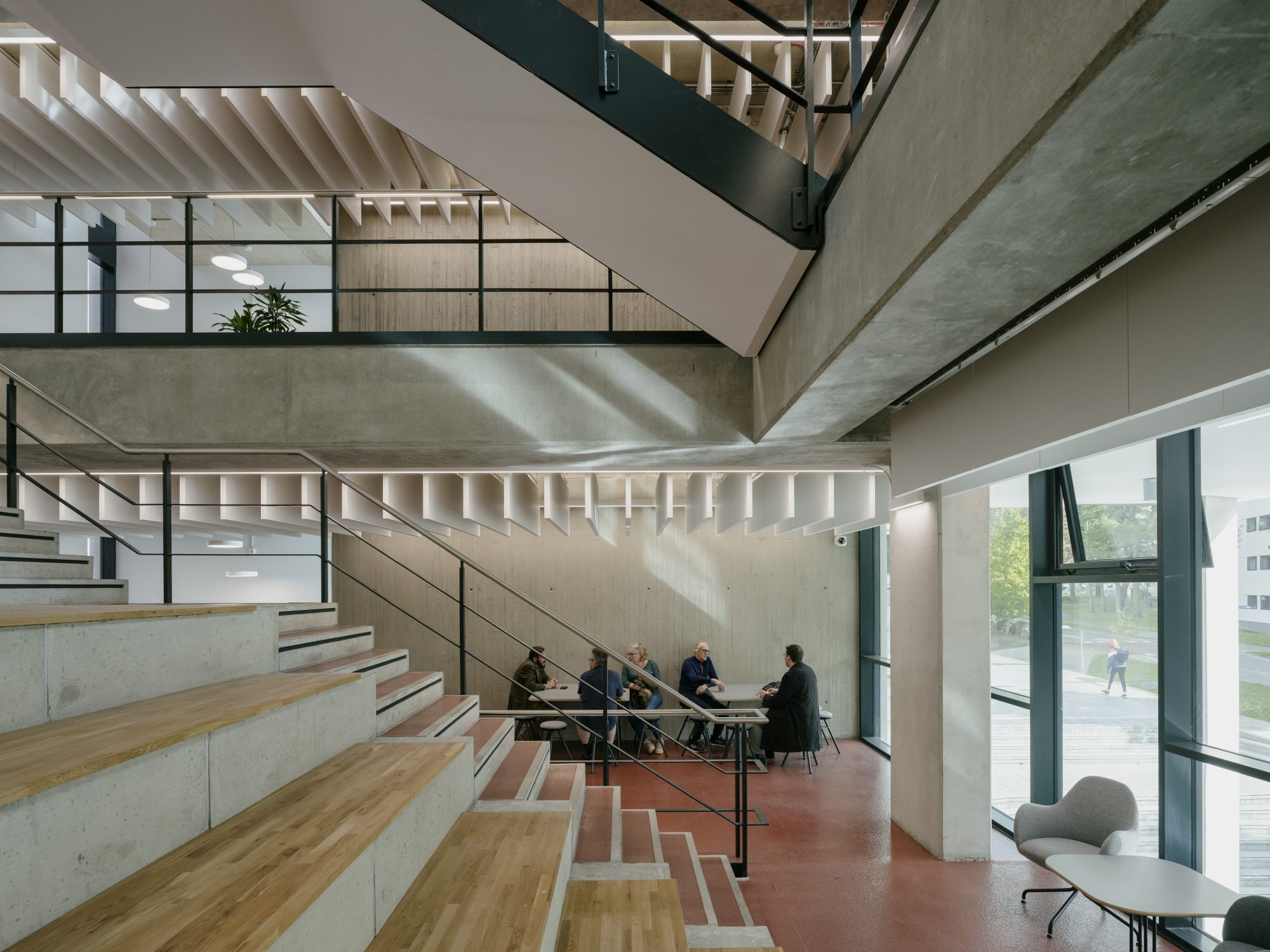
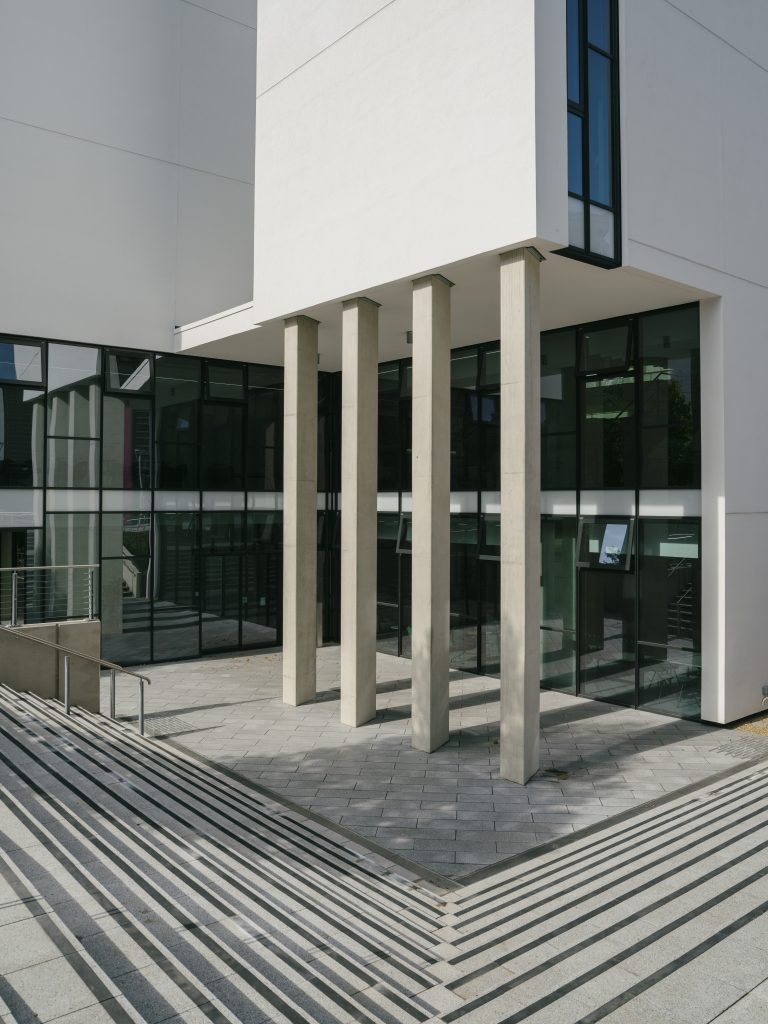
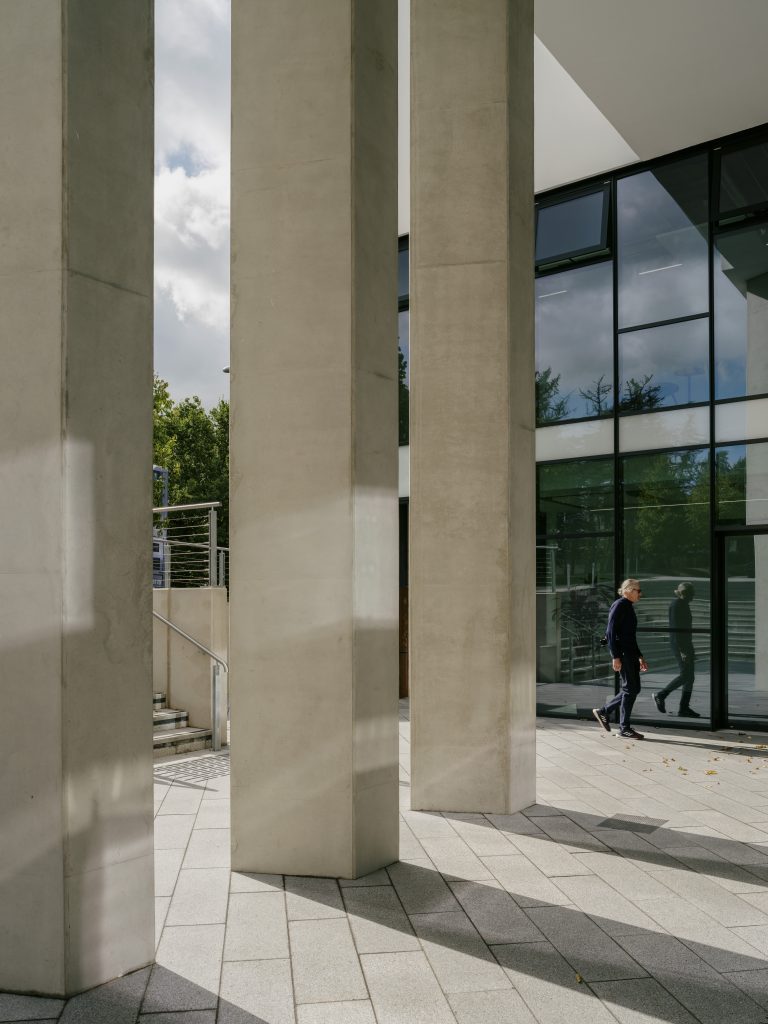
When developing our design for the new building, we sought to remain faithful to the ambitions of the original masterplan for the campus, designed by Denys Lasdun; that each building should contribute to the wellbeing of students, how they live, work and interact – and that the buildings should respect the geology and attractive landscape of the site.
Located at the western edge of the campus and surrounded to the north and west by trees, access to the new building is across a new courtyard. This landscaped space links it to the adjoining Julian Study Centre and provides a venue to pause, gather, sit and talk.
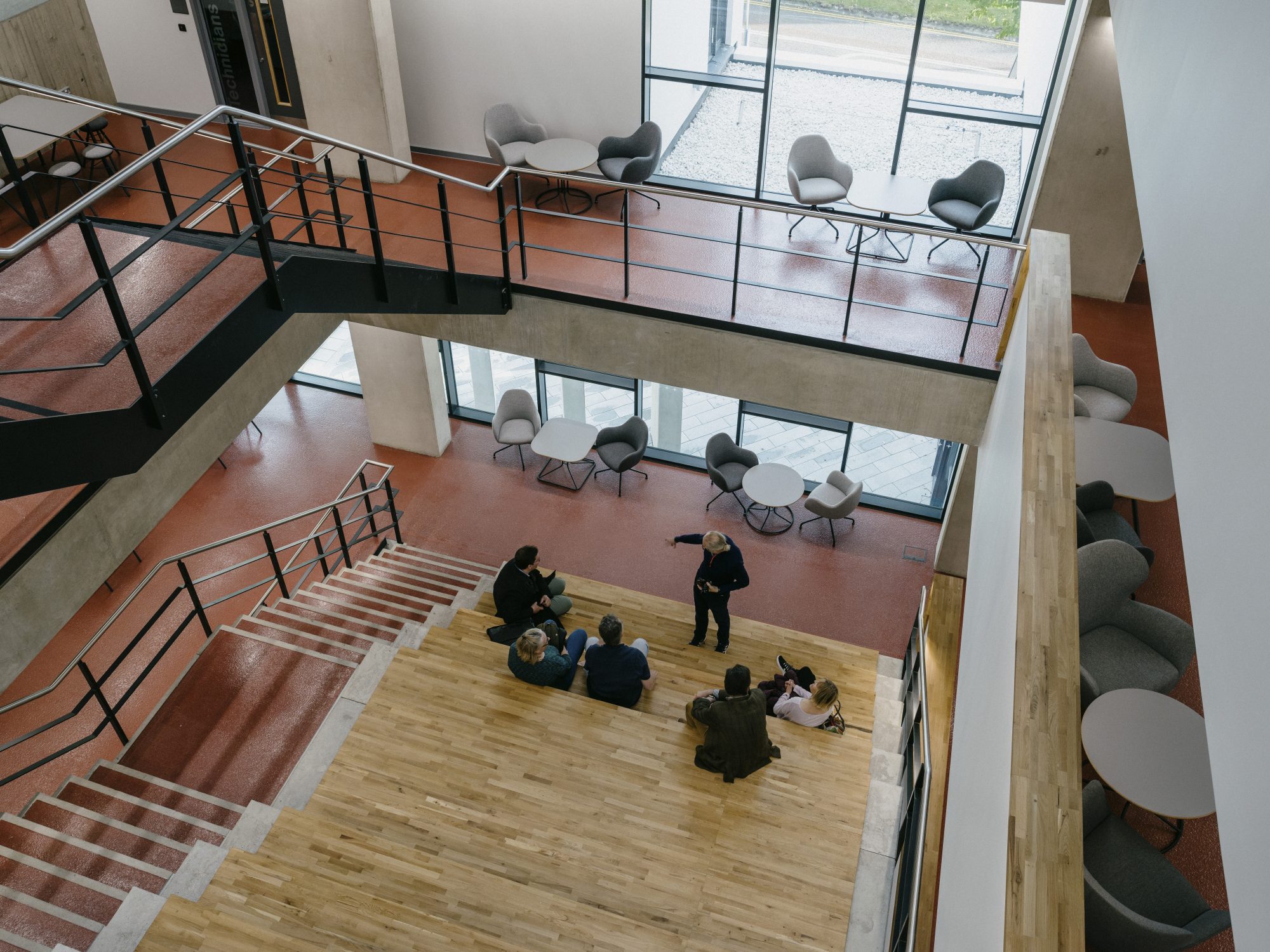
The sequence of spaces through which staff, students and visitors enter the building reinforce its sense of place and Denys Lasdun’s vision for the masterplan, creating an identity that reflects the ethos and aspirations of the university. Following the contours of the landscape, the courtyard slopes down towards the entrance, which is set under a double height colonnade, leading on to a new atrium. This provides the focus for circulation through the building and, at ground floor level, an exhibition space which also serves as a social learning environment, with soft seating and ‘touch down’ space. The atrium was designed to act as a pop-up library space for students to revise together or individually, during the normal working day as well as at evenings and weekends during the exam season. Further seating and niches for informal interaction are carved out from the central spine corridor that provides access to the teaching rooms and laboratories. A raked seating area at first floor level of the atrium facilitates open-day presentations and informal lectures.
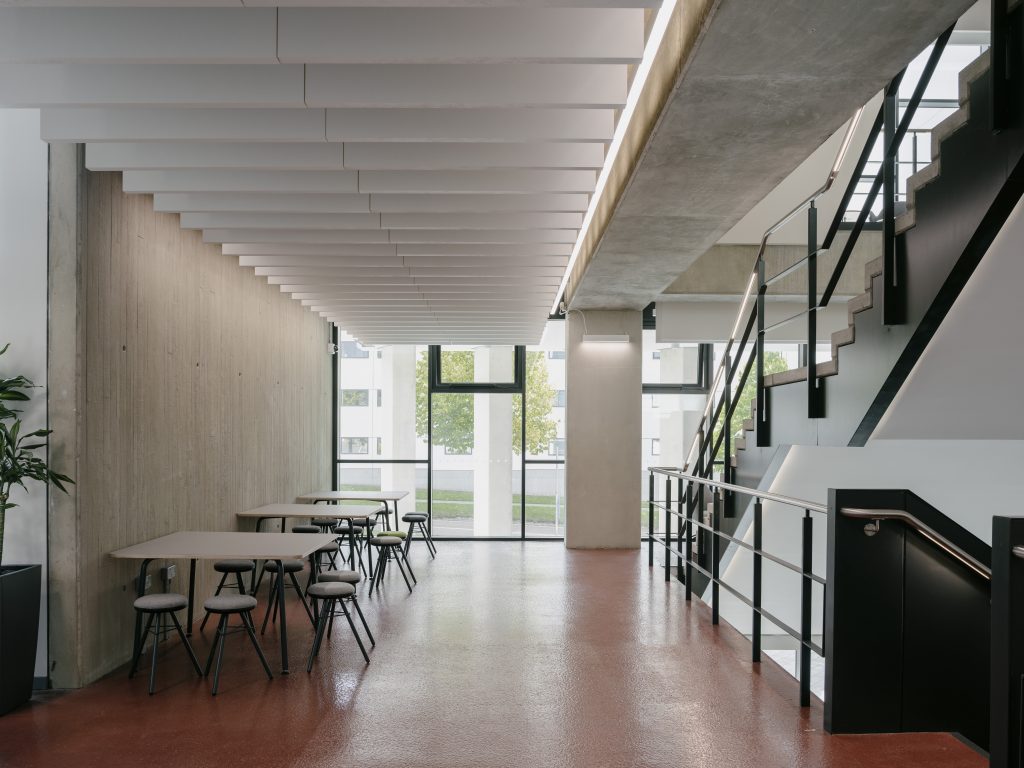
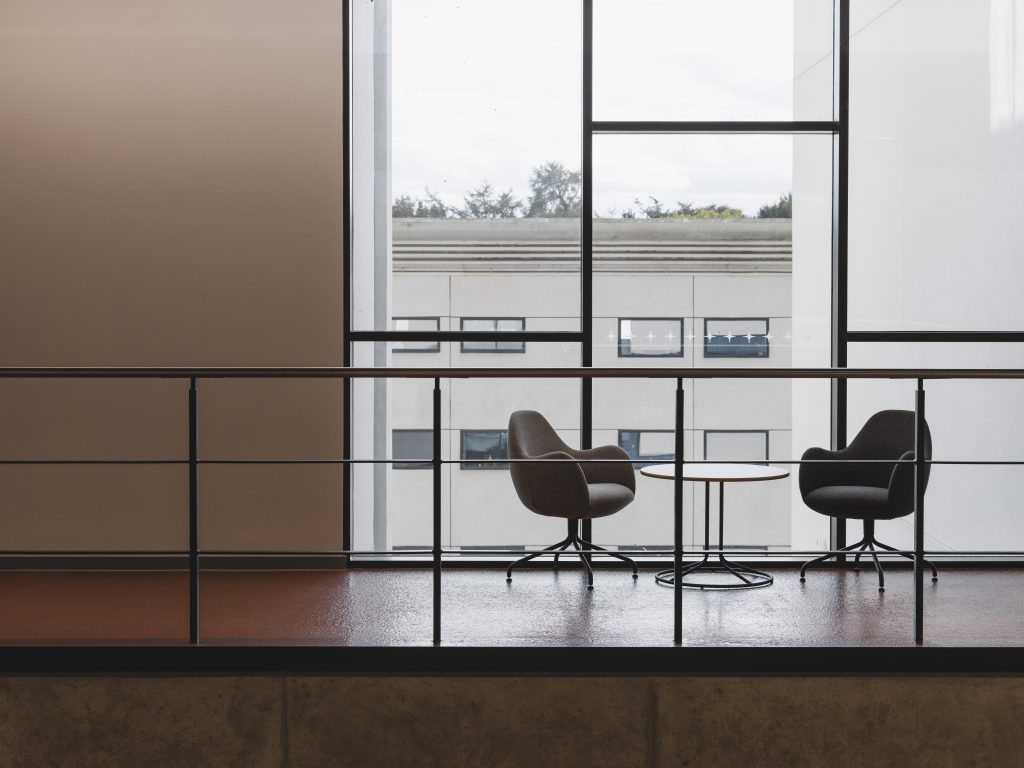
The changing quality of natural light and the material treatment of surfaces are pivotal in generating the character of the journey through the building. From beneath the shade of the colonnade, visitors enter through a glazed entrance, giving glimpses of the atrium. Exposed concrete, timber cladding and metal railings; recognisable features from elsewhere on the campus, characterise this space. Once inside, attention is drawn to the atrium lightwell; with natural light to the galleries surrounding the atrium flooding in through windows created by pulling away the external envelope from the main body of the building, framing views of the courtyard.
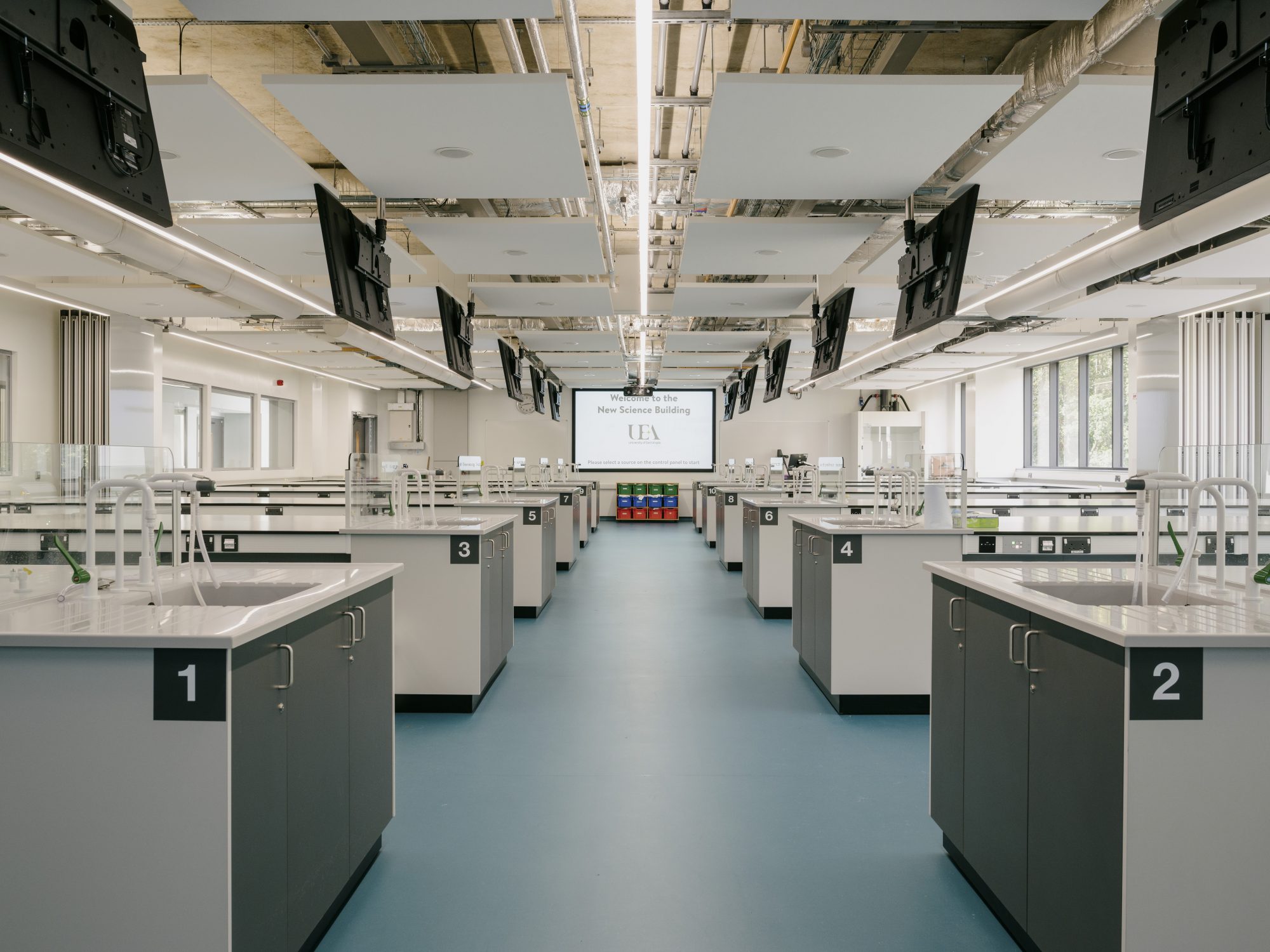
On the ground floor, the new building provides flexible general teaching space for over 580 students across nine rooms of various sizes, several of which can be joined together to form large exam halls. Available for use by all faculties and departments, this is an intensively used space for lectures, seminars, workshops and tutorials as well as for out-of-term conferences and events.
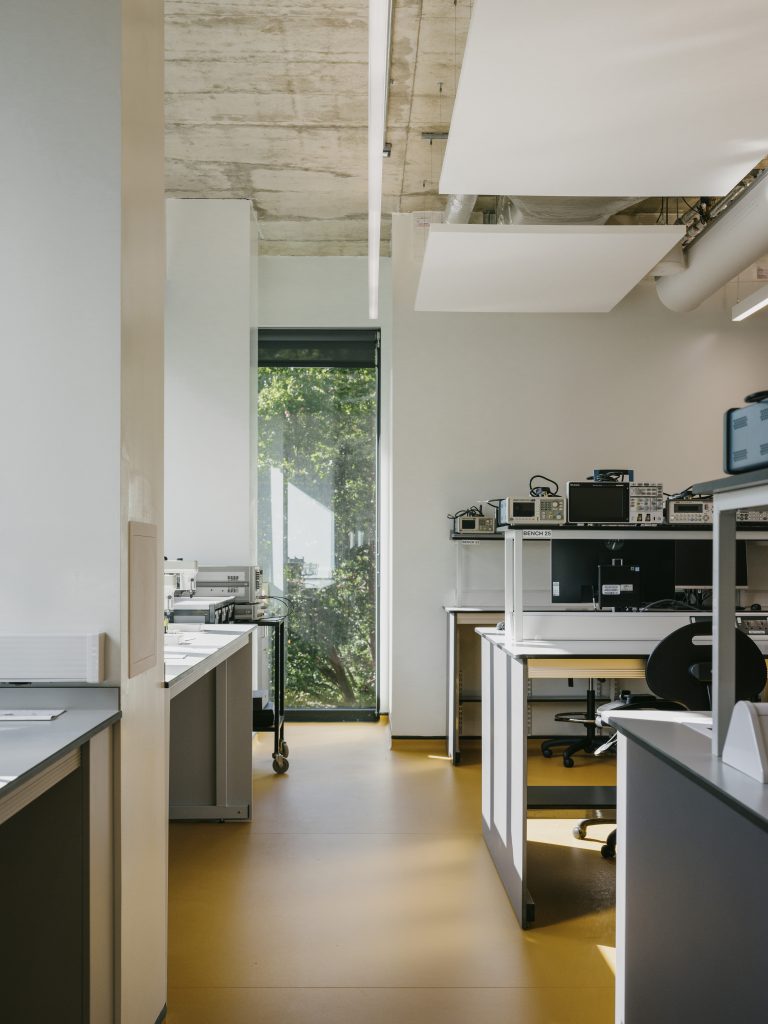
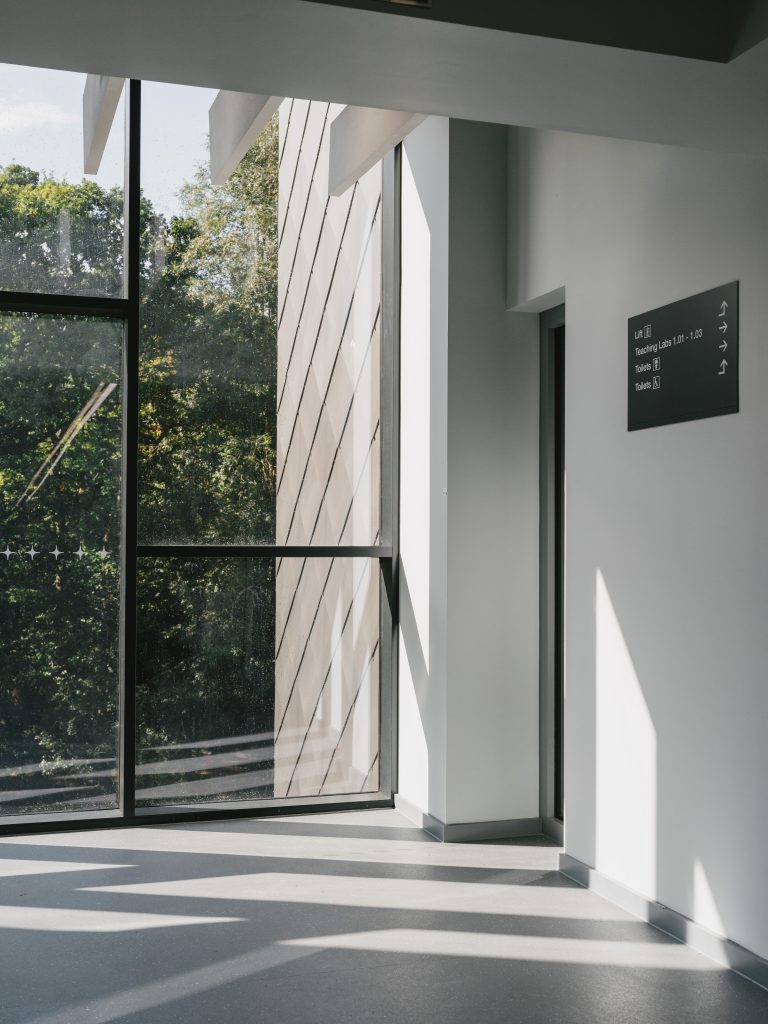
The upper floors provides laboratories for a variety of subjects. These spaces offer state-of-the-art teaching and research environments and help to consolidate existing provision formerly dispersed across the campus. The most specialist, highly serviced spaces are on the upper floors, with the lightly serviced labs (for environmental sciences and computing) located on the lower floors, to aid servicing and maintenance. Service access is from the north of the building, set away from the main entrance. Fume cupboard flues are expressed as a single tall, zinc clad chimney, which creates a focal point at the western entrance to the campus.

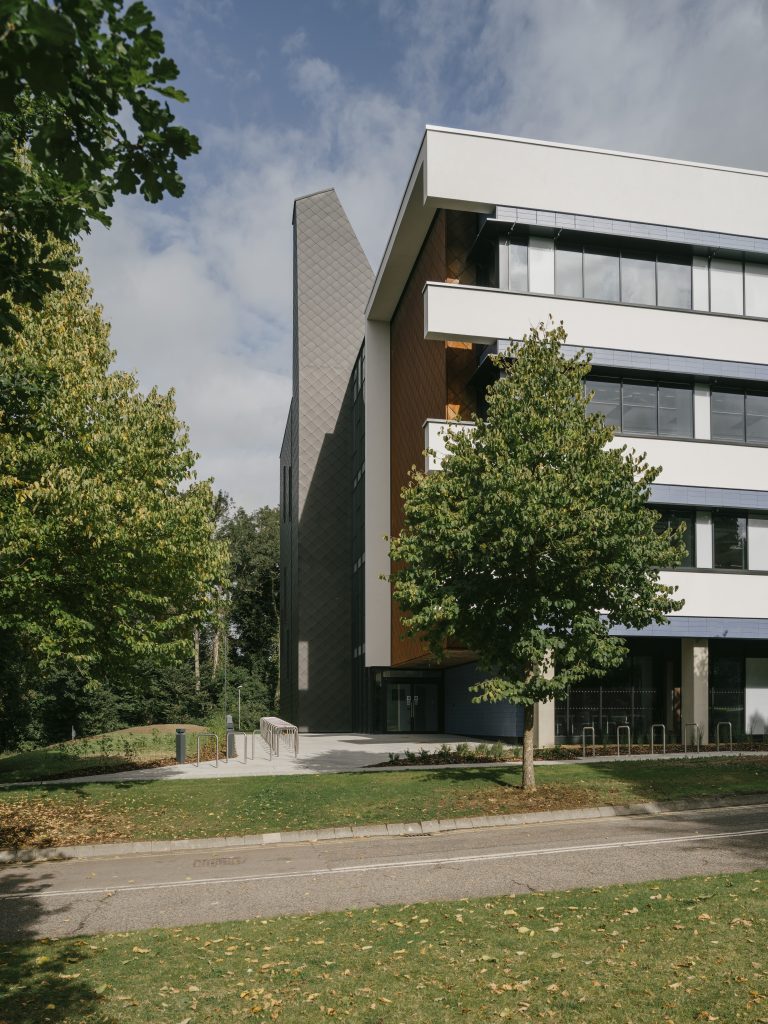
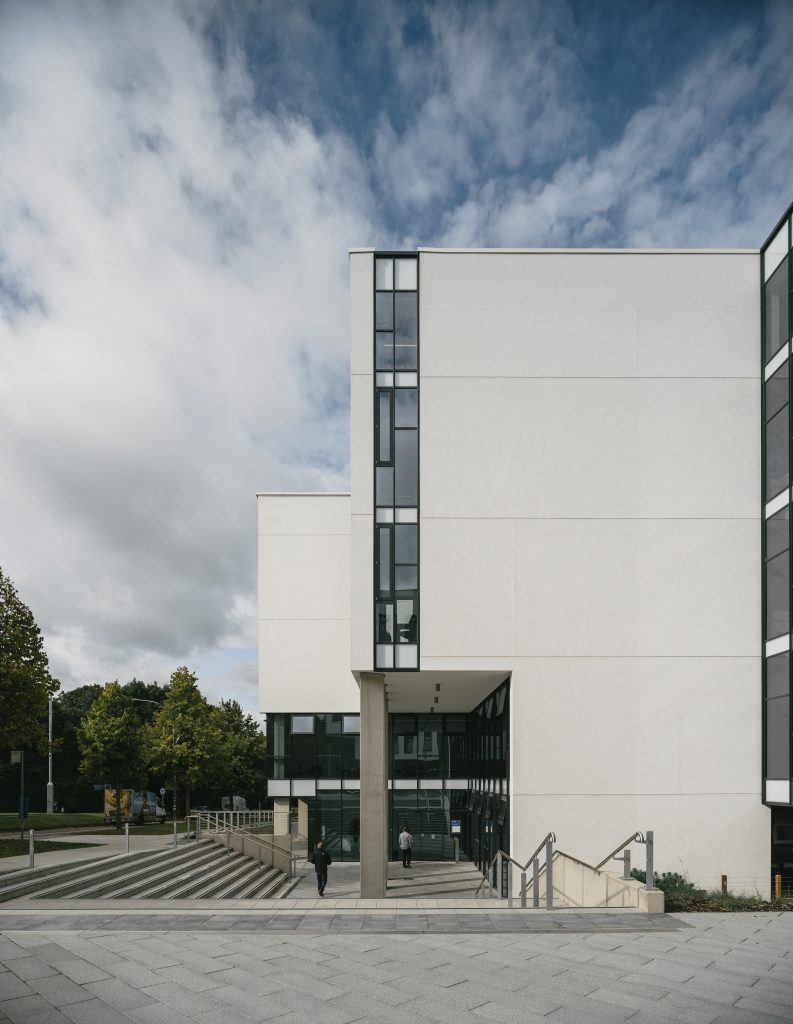
Externally, materials consist of white render, zinc cladding, porcelain tiles and corten arranged in a simple and rational way; the multi-layered southern façade assists in minimising solar gain. Zinc and corten are the principal materials to the north and west; tough and durable materials to resist algae growth in this woodland setting.
The project aims to radically reduce energy use in a building type that is renowned for high consumption. The building incorporates the following sustainable features:
Fabric & structure: the concrete frame has been left exposed wherever possible to provide accessible thermal mass. This provides ‘peak-lopping’ of low winter and high summer temperatures.
Envelope: U-values to walls, floor, roof and glazing all exceed U-value minimum standards. A stringent air-permeability target has also been set that is 70% better than the requirement of building regulations.
Services: heating is provided via the University’s district heating network – a low-carbon heat source, and the building includes a 145m2 PV array on the roof. The main ventilation systems all include heat recovery provision and the lighting is 100% LED with intelligent control systems.
Fit-out: there are over 50 fume cupboards in this building and they are a notorious source of wasted energy. We have worked closely with specialists to develop more efficient cupboards that have smaller sashes and these are also sub-divided to further minimise opening apertures. The atrium is lined with a variety of locally grown timber species and toilet panels are formed from recycled plastic sheets.
The project obtained planning permission in November 2017, work began on site in January 2018 and the project was completed on programme and in time for the opening in autumn 2019.
Form of Contract: Design & Build
Start Date: January 2016
Completion Date: September 2019
Project Cost: £30m
Project Team
Client: University of East Anglia
Architect: Fraser Brown MacKenna Architects
Contractor: RG Carter
Project Manager: Real Consulting
Principal Designer: Lend Lease
Quantity Surveyor: Aecom
Landscape Architect: Wynne-Williams Associates
Heritage Consultant: Cambridge Architectural Research Unit
Ecology Consultant: Wild Frontier Ecology
Services Engineer: Johns Slater & Hayward
Structural Engineer: MLM Consulting
Planning Consultant: Ingleton Wood
Acoustic Consultant: Ramboll
Fire Engineer: Aecom
Briefing Consultants: CPB Projects
