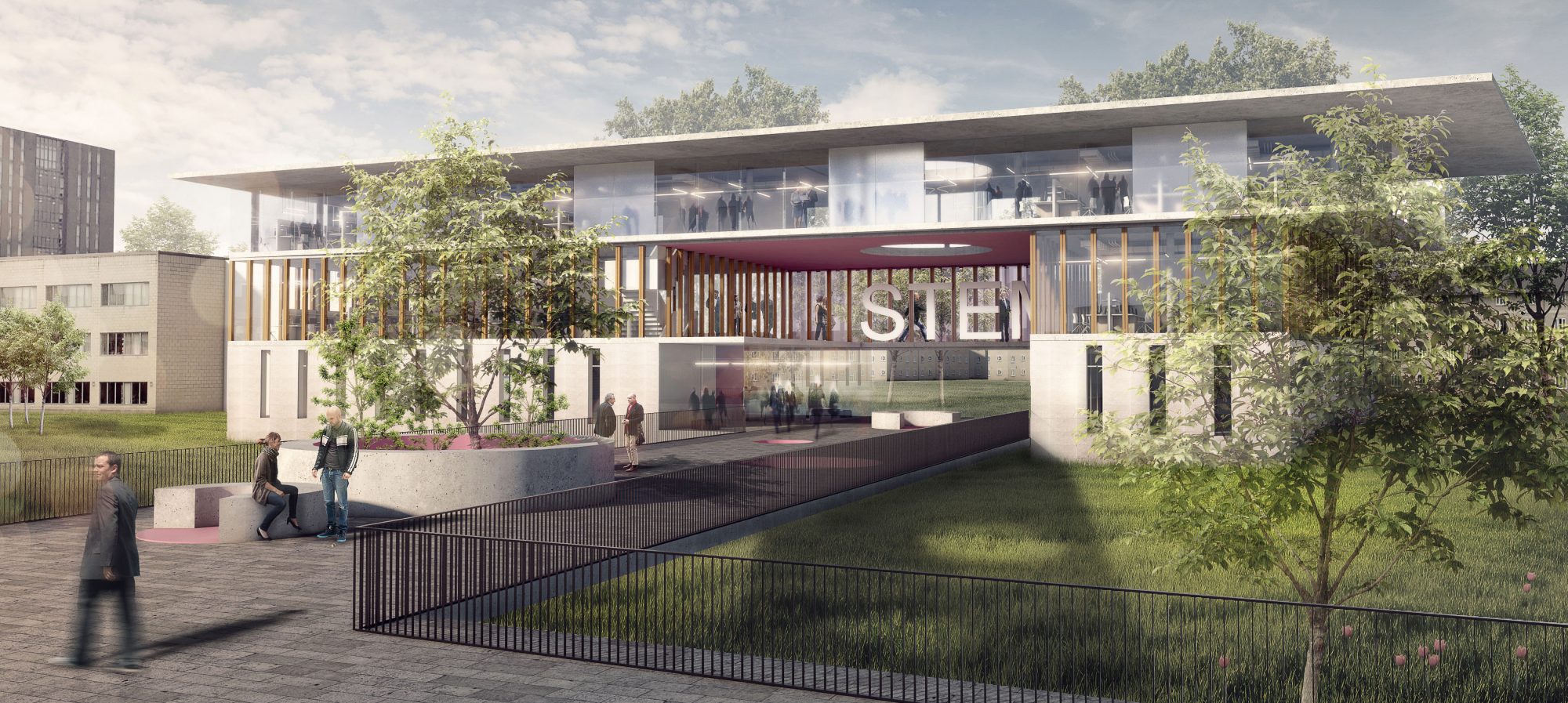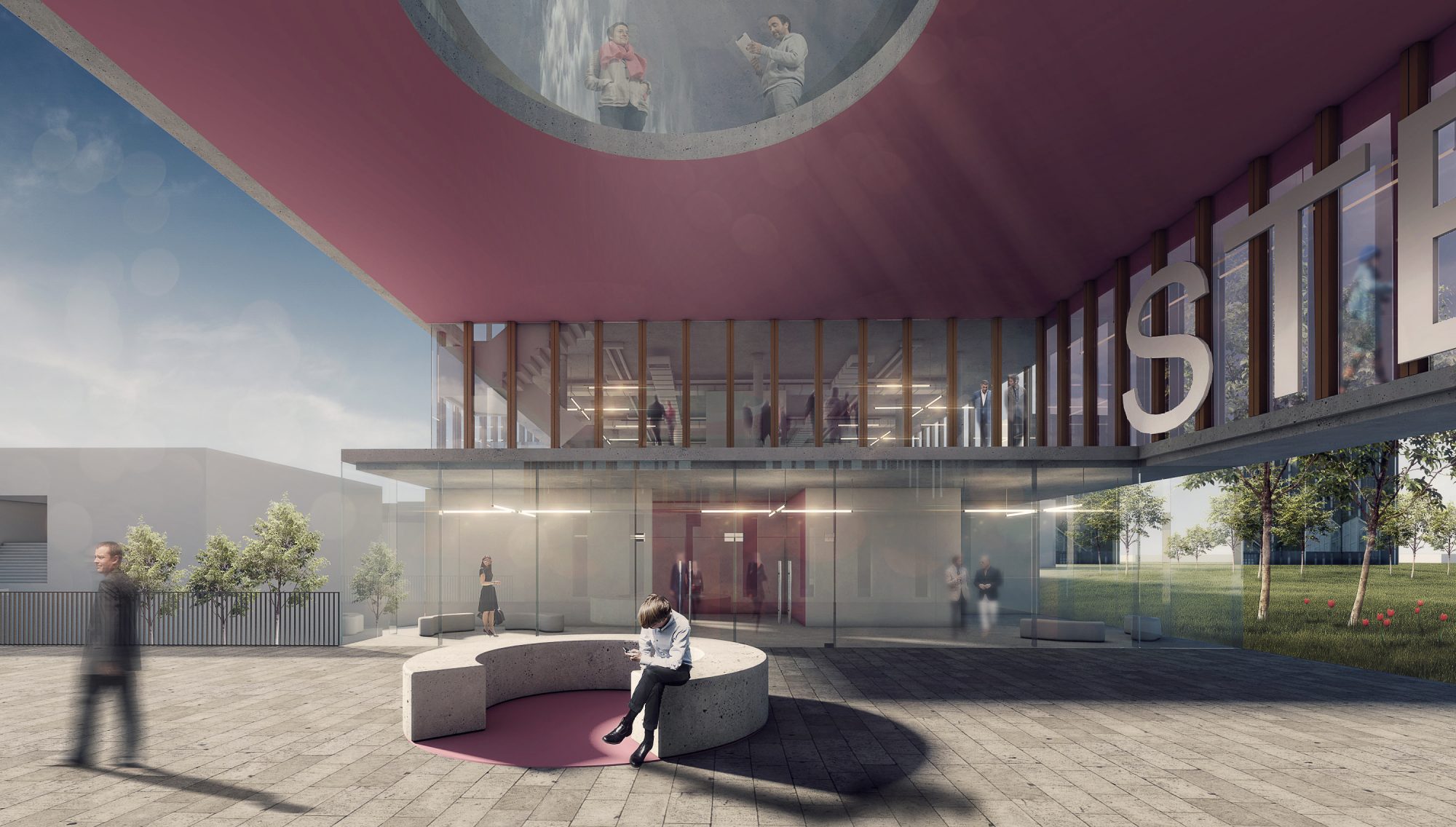

A new 2570sqm academic building to accommodate Science, Technology, Engineering and Mathematics departments set over four floors. The new building is located on a sloping site – the design makes use of the change in level to provide plant and storage space is at lower ground floor level, releasing other floors of the building for teaching laboratories and interactive research space. Specialist research space is located on the upper floors, which house wet laboratories, preparation rooms & storage.

The impressive entrance space is defined by a dramatic circular lightwell, referencing the forms in the adjoining campus buildings; the motif is replicated in the proposed landscaping. Internally a ‘solar corridor’ has been used as the main circulation spine – an active south-facing route which opens out to provide informal learning spaces. The corridor extends to provide a link to the adjoining campus buildings. New Academic Building University of Essex FBM Architects Selected Projects Locating circulation along the southern elevation opens up the floorplate to provide a variety of flexible teaching spaces and helps to mediate internal temperatures by reducing overheating of teaching spaces. The facade draws inspiration from the surrounding urban context as well as contemporary systems and architecture. The floor plates are defined on the exterior, creating a horizontal banding. This is emphasised by the slight variations in geometry at the different floor levels, as well as the long, low proportions of the building itself. The horizontal bands are then subdivided with strong vertical elements, generating a rhythm to the facade. The density and spacing of the vertical members also varies from floor-to-floor, helping to define the horizontal banding.