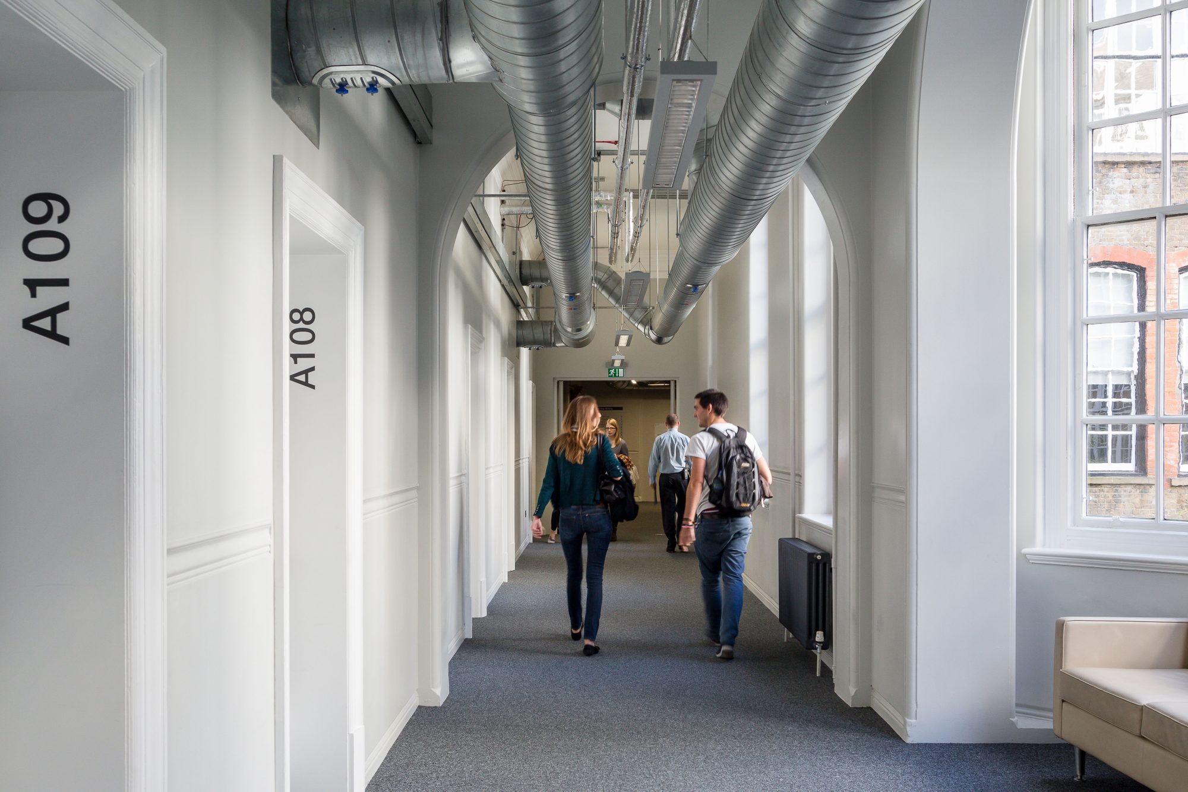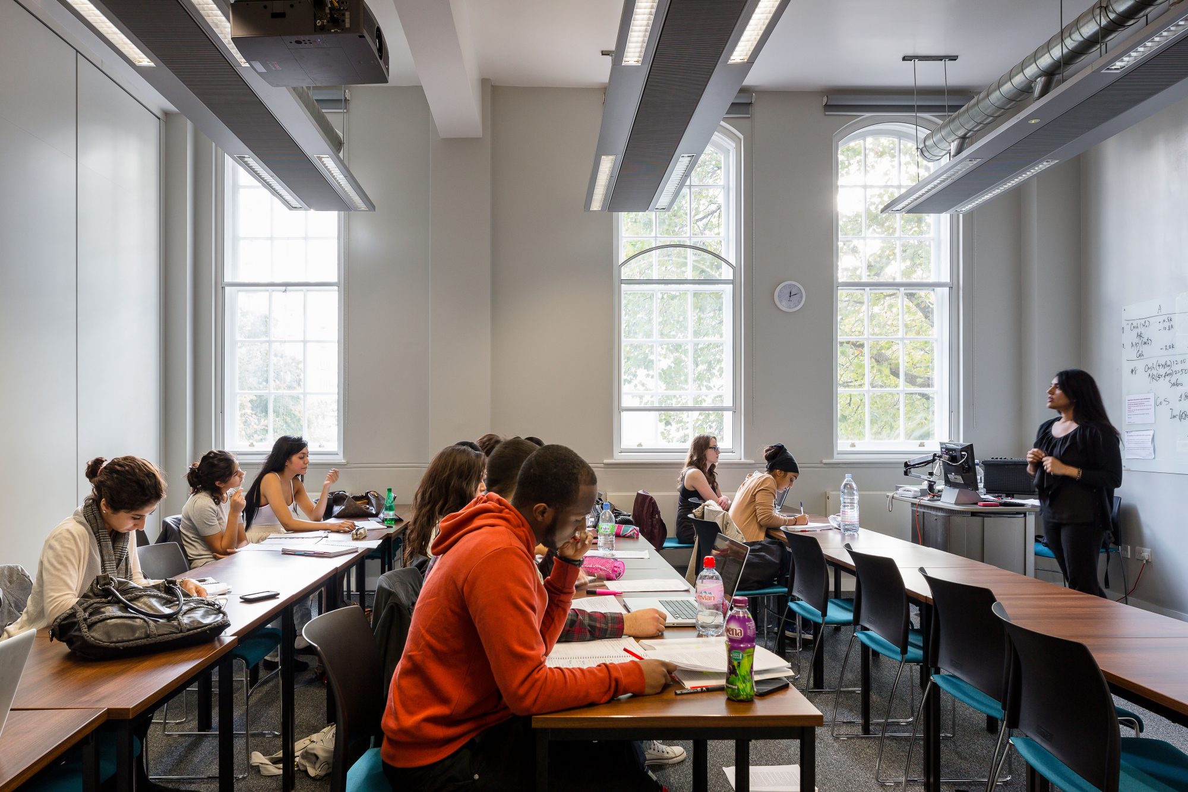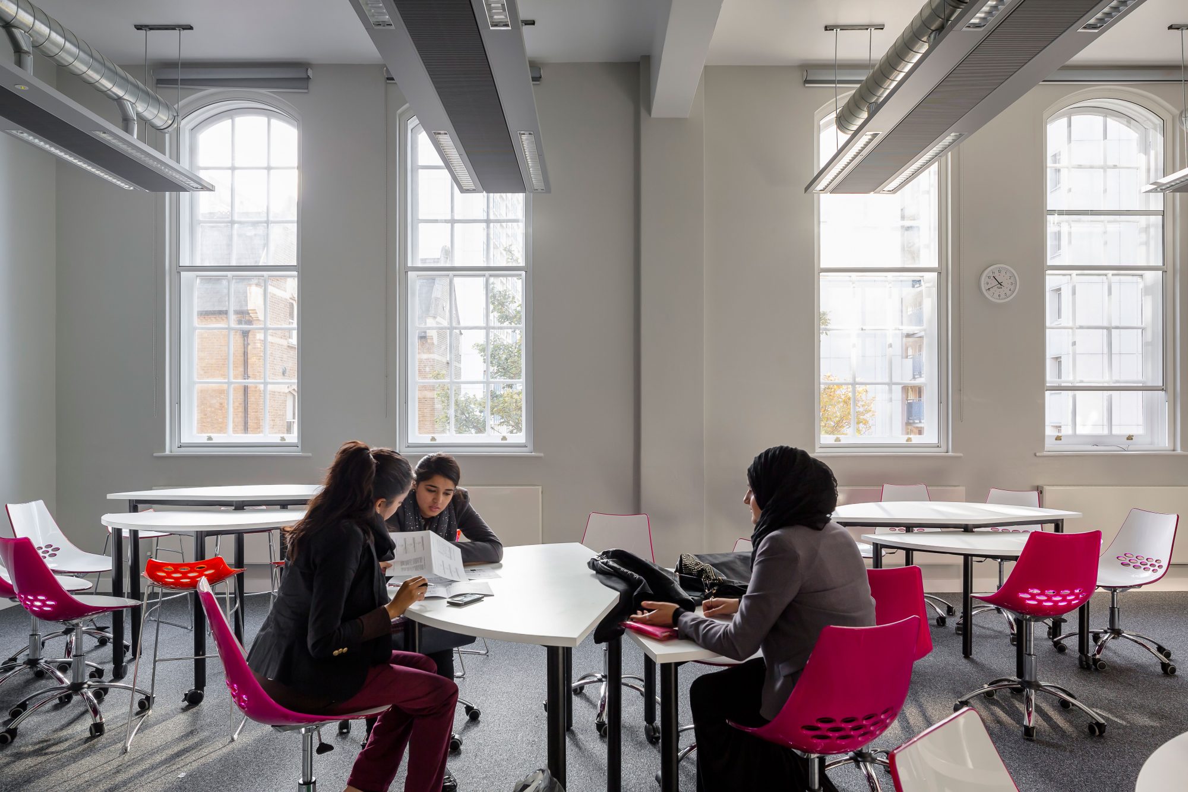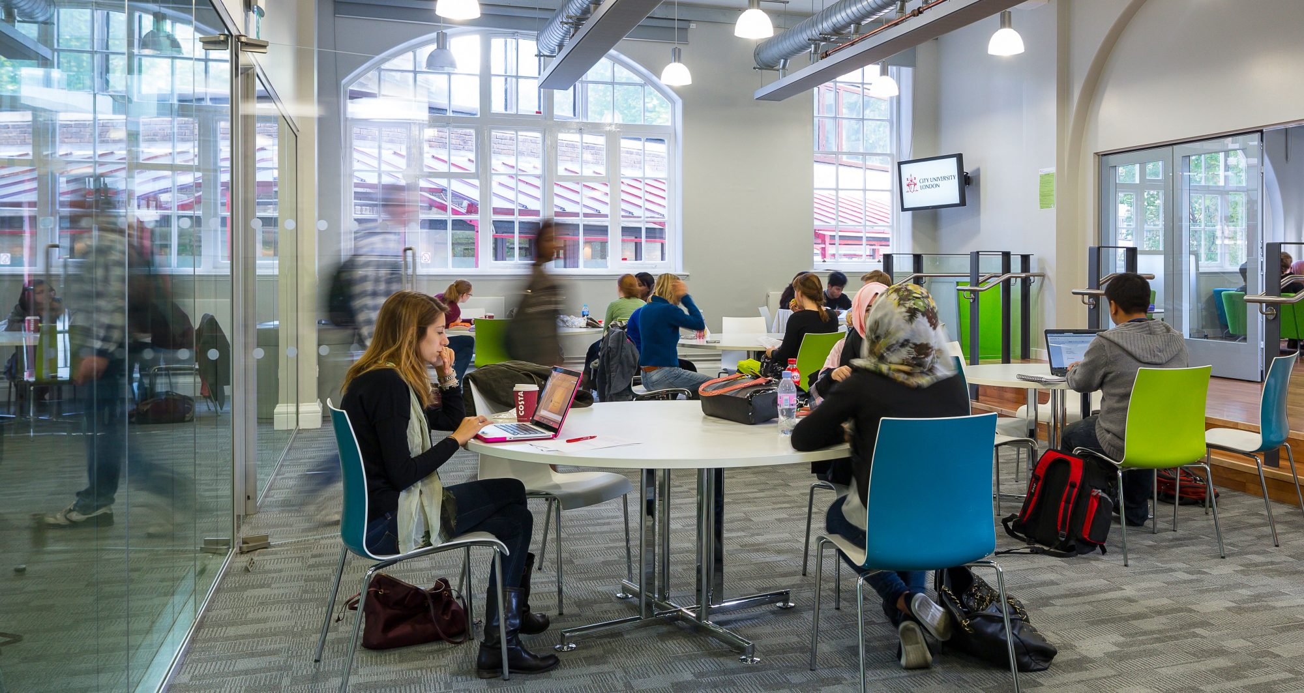

We were commissioned to refurbish part of the first floor of the Grade II listed College Building at City University’s Northampton Square Campus. The refurbishment included social learning spaces and seminar rooms. The existing layout no longer provided fit-for-purpose working and academic space and the quality of the student facing environment was poor in comparison to other parts of the campus.

Completed in time for the start of the academic year, our design solution provided six high-quality new lecture rooms, two computer labs, a seminar room and social learning space by re-activating the original layout of the Edwardian building. The original structure of the 1896 building provides generous rooms that are well proportioned and offer a variety of opportunities. We proposed the removal of the later partitions and suspended ceiling installations and re-configuration of the existing, fractured, circulation route. Our proposals sought to capitalise on the benefits of the proportions of the original rooms to create larger, more efficient workspaces. Reinstating the original room proportions also improved natural ventilation and daylighting, thereby reducing energy costs.
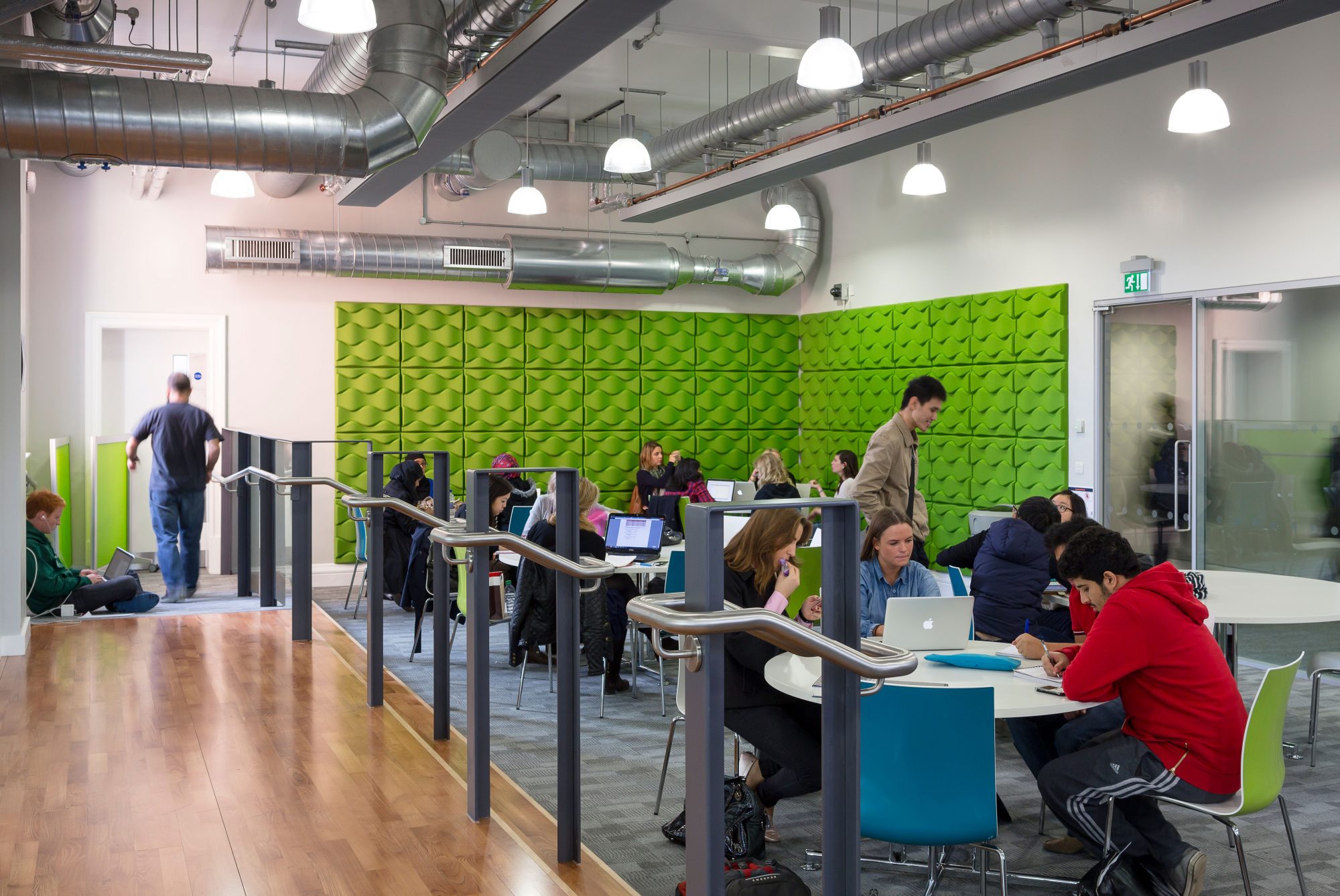
We introduced a raised floor – both to carry new mechanical and electrical services that will improve the energy efficiency of the space – but also to increase the internal floor level so that users can see out of the beautiful sash windows from desk height for the first time. The raised floor solution also reduced the number of interventions within the listed structure of the building.
Central to the scheme was the re-modelling of the existing administration office to create a new social learning space. This area maximises on the original features of the structural arches and impressive sash windows that were previously partially concealed. Retractable glass screens within the arches allow the space to be sub-divided, with lighting, fixtures and furnishings carefully selected to create a series of high quality ‘destinations’ suited to a variety of group and study sizes.
The project was completed under a design and build contract. We were notaved to ITC Concepts. MEP Service design was by Rolton and the Structural Engineer was Curtins Consulting.
