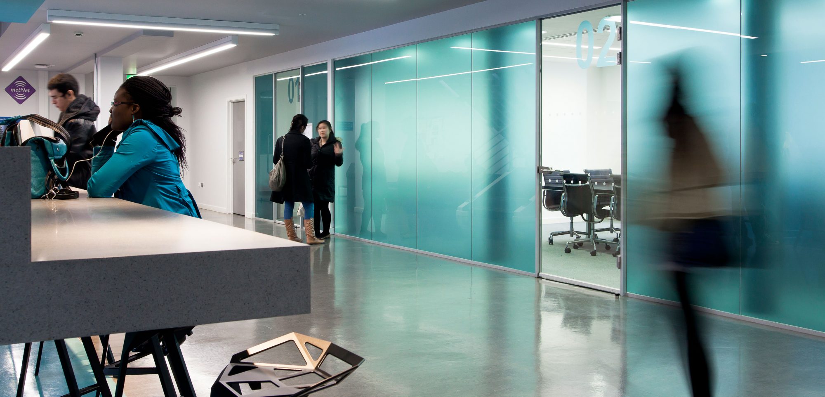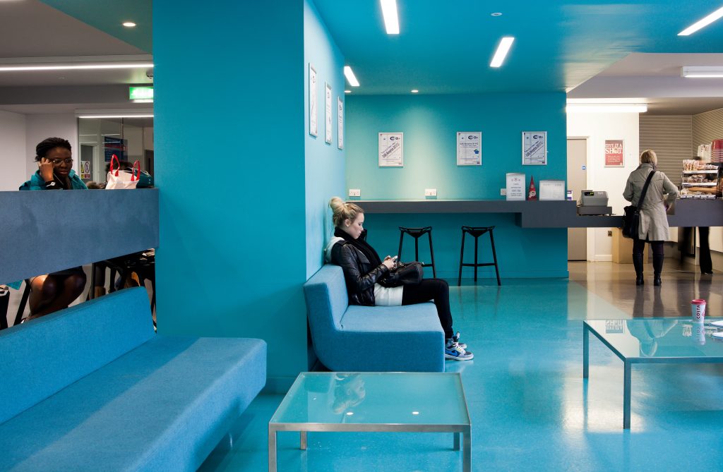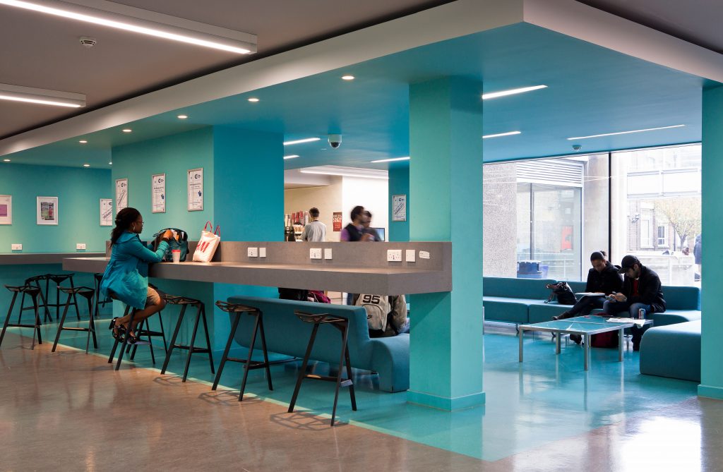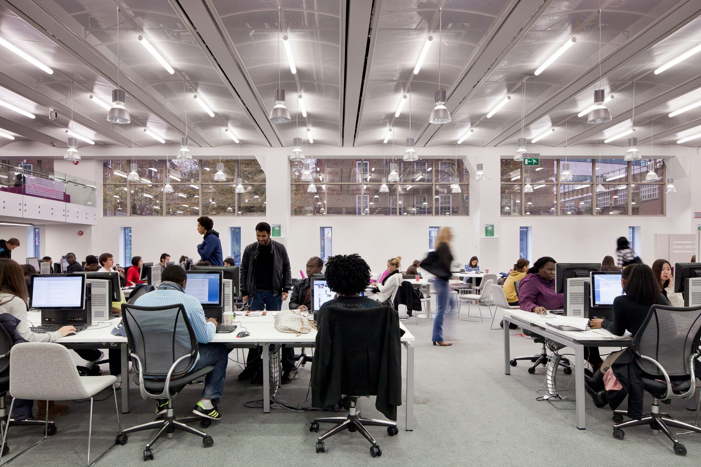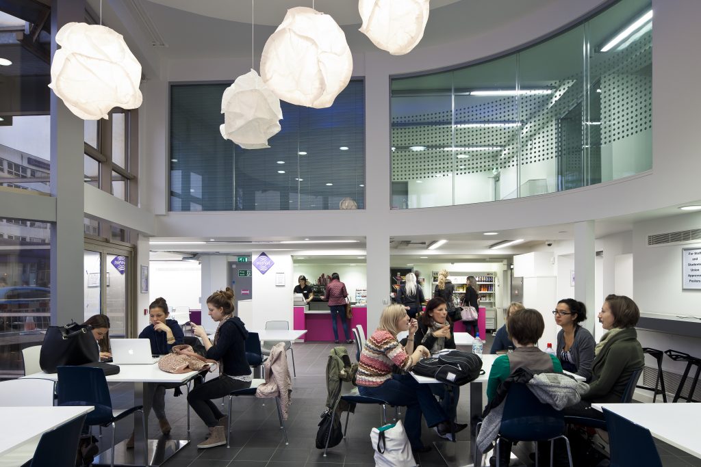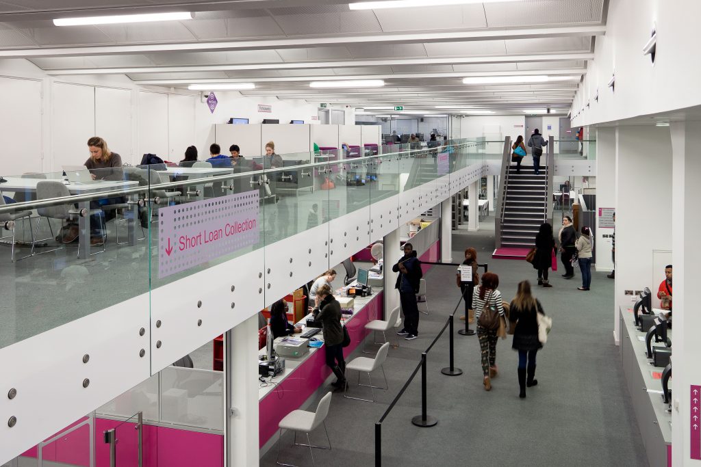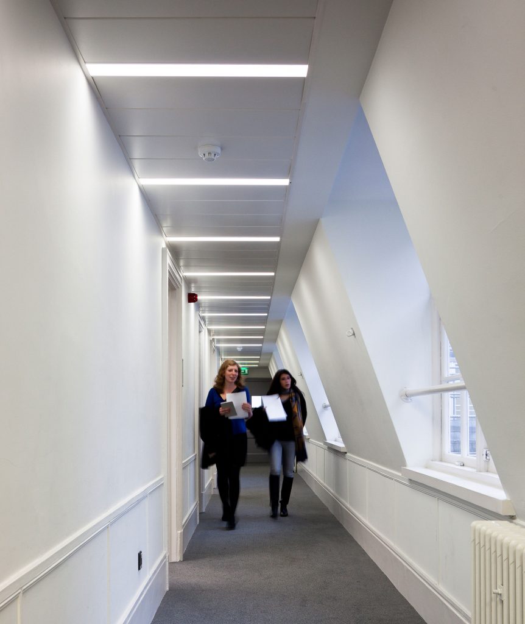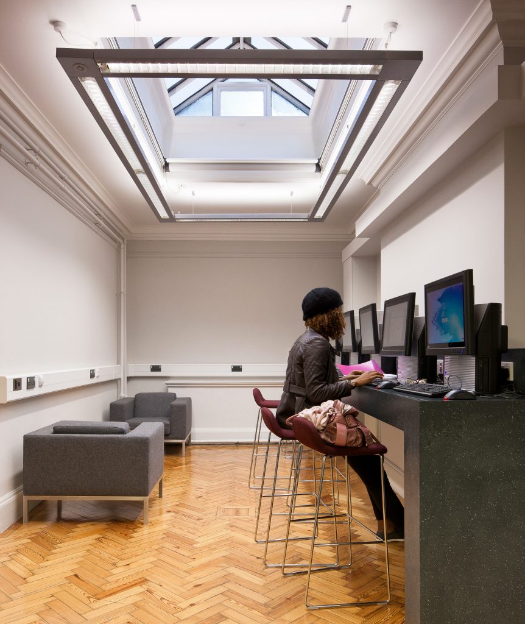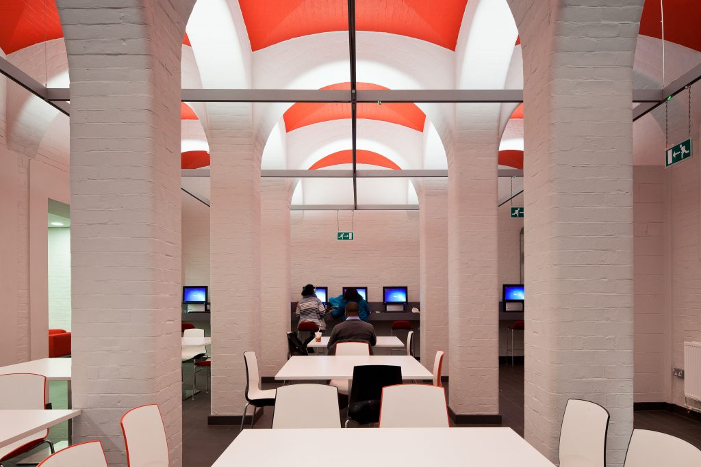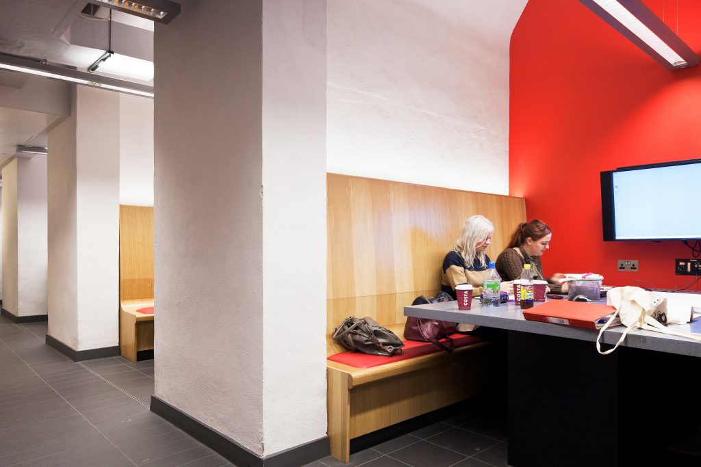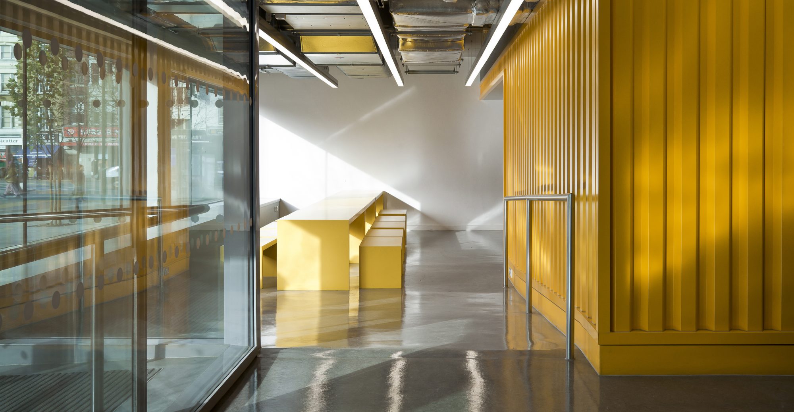

Through the Cross – Campus Refurbishment projects at London Metropolitan University, Fraser Brown MacKenna Architects were employed by Vivid Interiors (now Overbury Education) to act as their Technical Architects for the refurbishment. This was up to tender stage (RIBA Stage D/E), the architectural work was undertaken by another practice.
The work was carried out as part of an £8.7m campus reconfiguration project across four sites. The steel framed structure dates from 1967 when it was built as a glass and mirror factory. It was refurbished in 1993 when it was acquired for use as a library and a mezzanine floor was inserted. Prior to refurbishment, the quality of the Learning Resource Centre was not adequate, with dated uninspiring interiors and poor circulation routes which meant that the customer journey through the space lacked clarity.
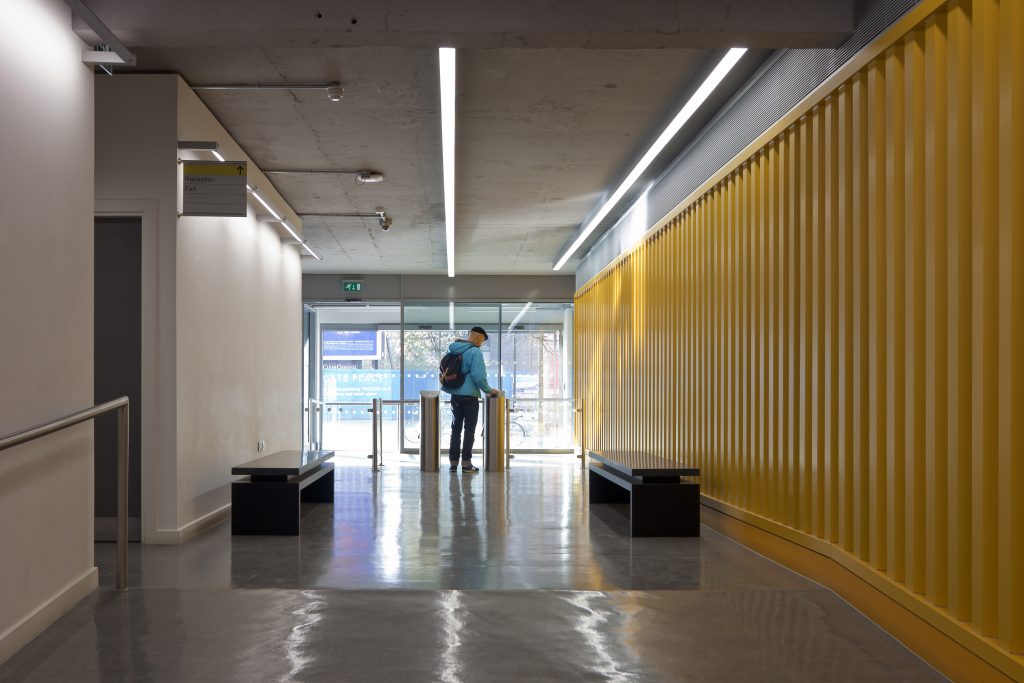
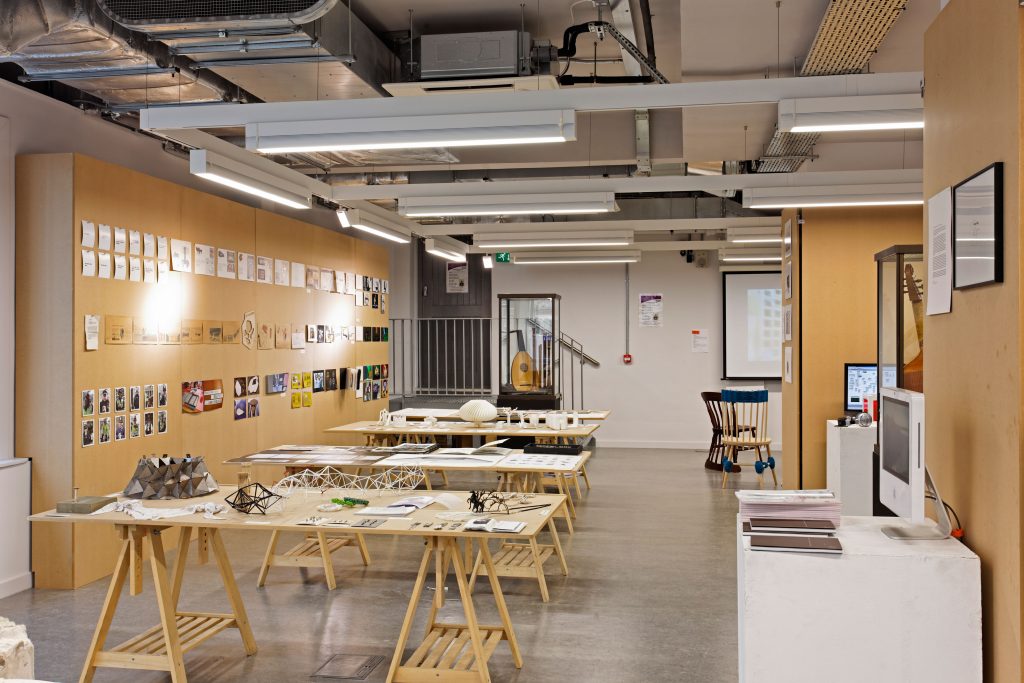
The refurbishment brief was to open up the entrance thus improving accessibility, circulation and obtain a street presence. New interiors provide improved student experience and an enhanced working environment for staff. FBM Architects implemented a double height cafe area on Holloway Road and windows looking onto Hornsey Road, which have opened up the LRC creating an inviting space. Internally, more flexible study areas have been provided through a variety of seating and study spaces. New glazed offices and teaching spaces improve the working environment for staff. Techno booths have been installed to facilitate group study and presentations, and a bank of 64 PCs has also been provided with wi-fi internet access.
New lighting, heating and cooling systems provide enhanced energy efficiency. The main open plan areas benefit from displacement ventilation and static cooling, with cellular spaces provided with fan coil heating/ cooling systems.
