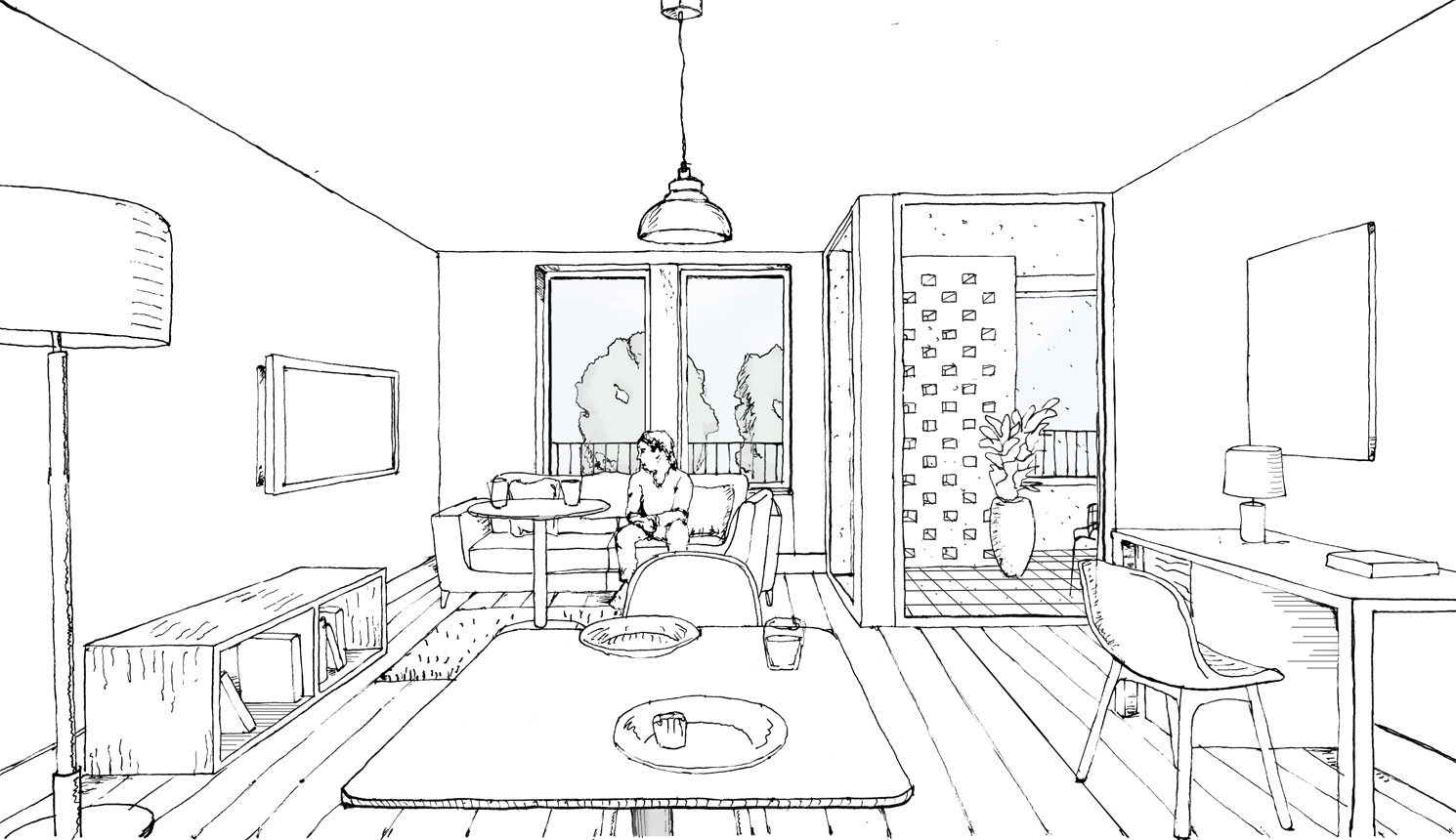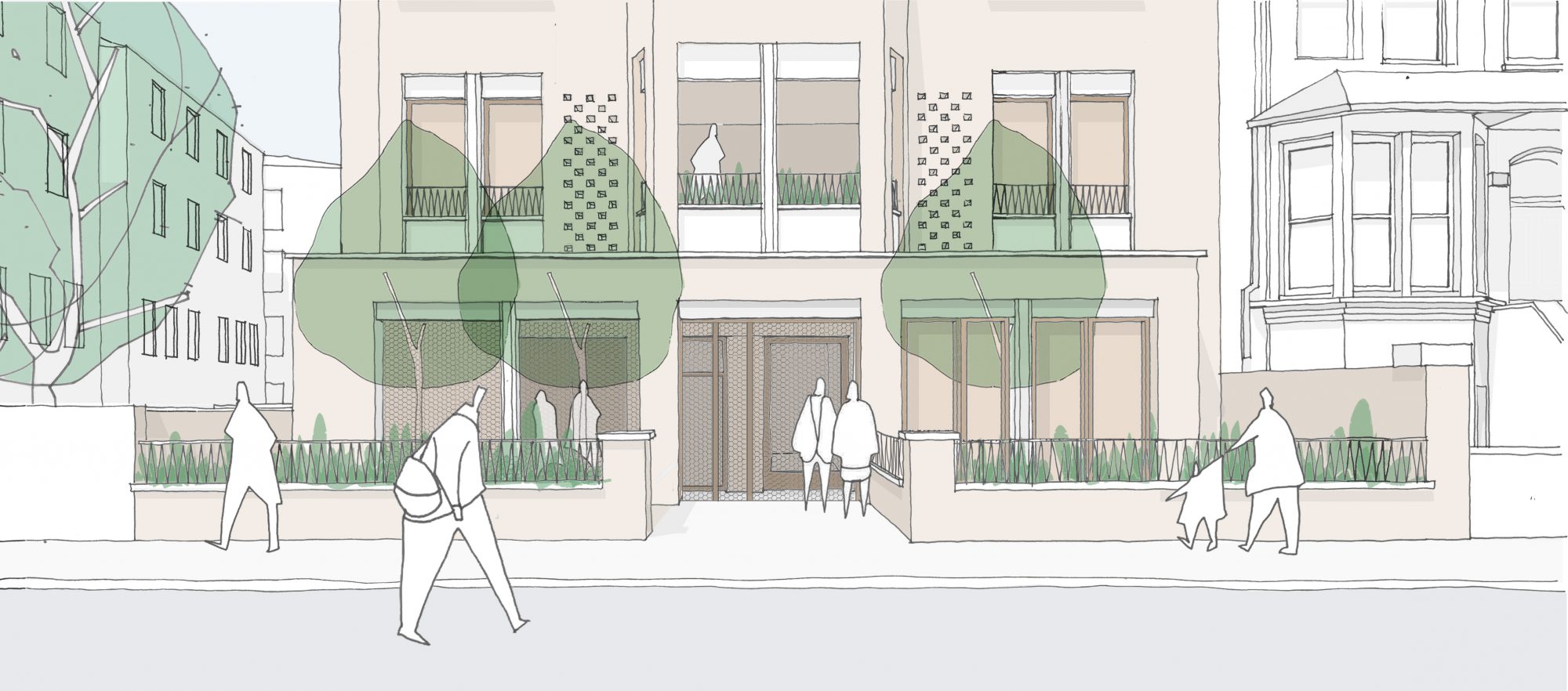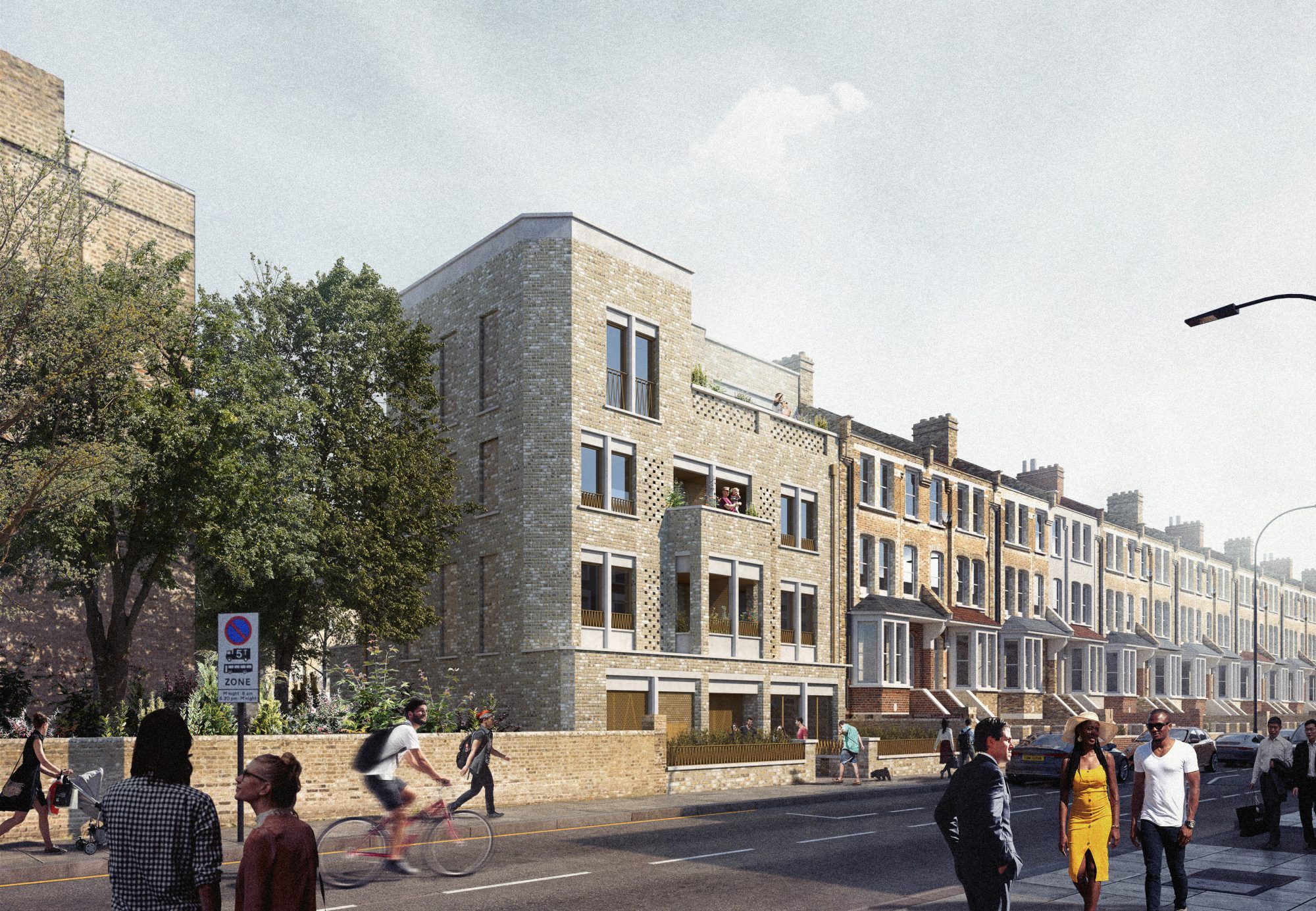

Client: Notting Hill Genesis
Location: Maygrove Road, NW6
Duration: 2016– 2021
Density: 06 new homes
FBM were appointed by Notting Hill Genesis Housing Association to develop resdiential proposals for a gap site at the corner of Maygrovie Road and Shoot Up Hill in Kilburn , north london. The proposed four sotred block creates six new homes. The apartments are a mix of one, two and tree bedrooms with amenity space. Consistent with the scale of the surrounding area, new building has been conceived as a villa block which acts as a bookend to the terraced housing on Maygrove Road. The schme was grnated planning permission in 2021
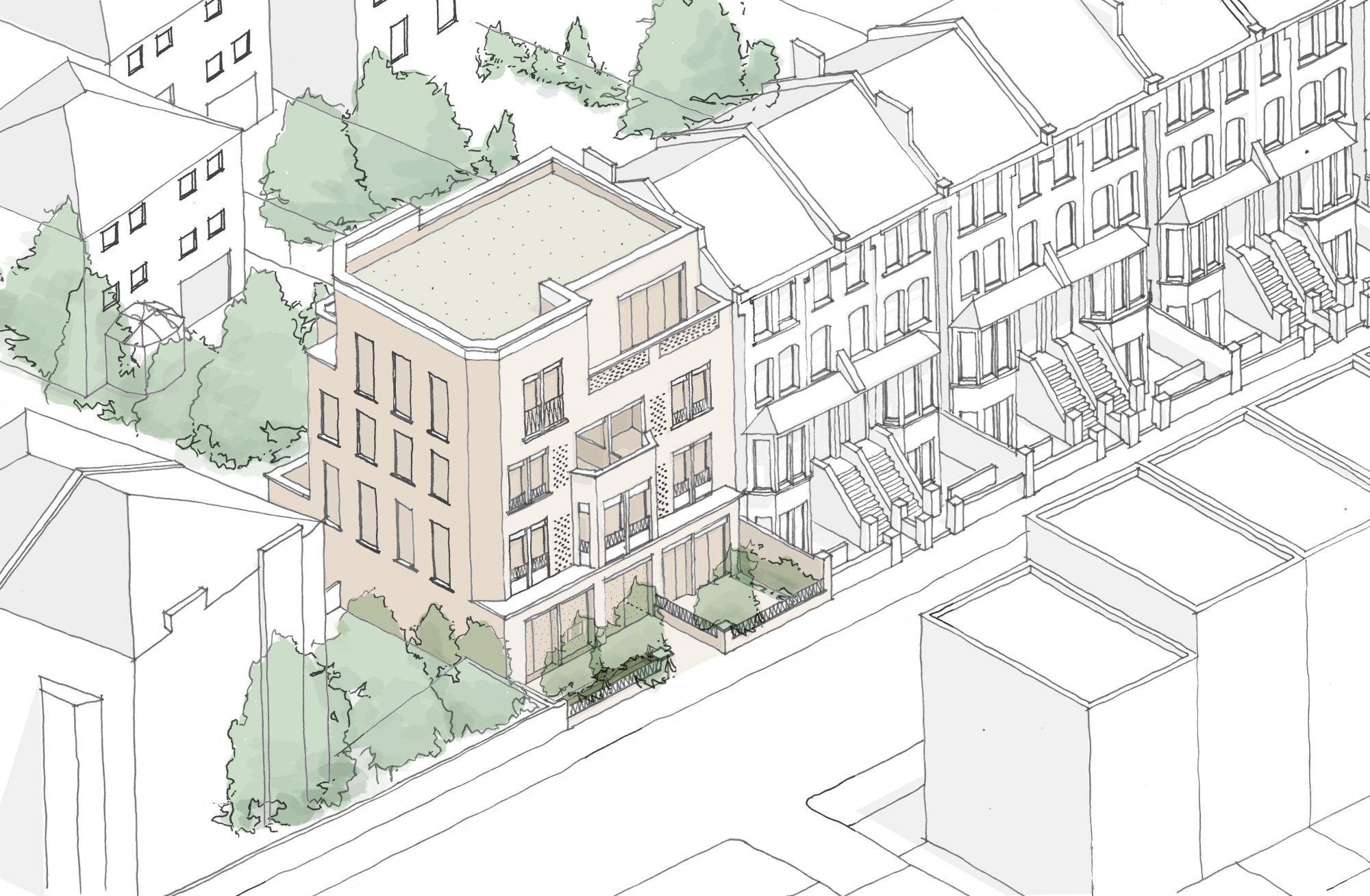
The street facing facade has been articulated with an extended entrance porch , which contains the entrances to the apartment block, the large lower ground floor family sized 3B unit, bin/ bike store and terraced balcony for the 2B wheelchair unit. On the upper floors the private amenity balconies have been articulated as a bay type structure which picks up on the language of the adjoining terraced housing and other properties in the surrounding area, but in a contemporary manner.
The top floor has a notched profile in plan which not only helps reduce the overall massing but also helps to give an articulated roof profile and provides and sunny south facing terrace.Through the careful positioning of windows entrances and balconies, the proposal improves the public realm by activating the street frontage and promoting passive surveillance.
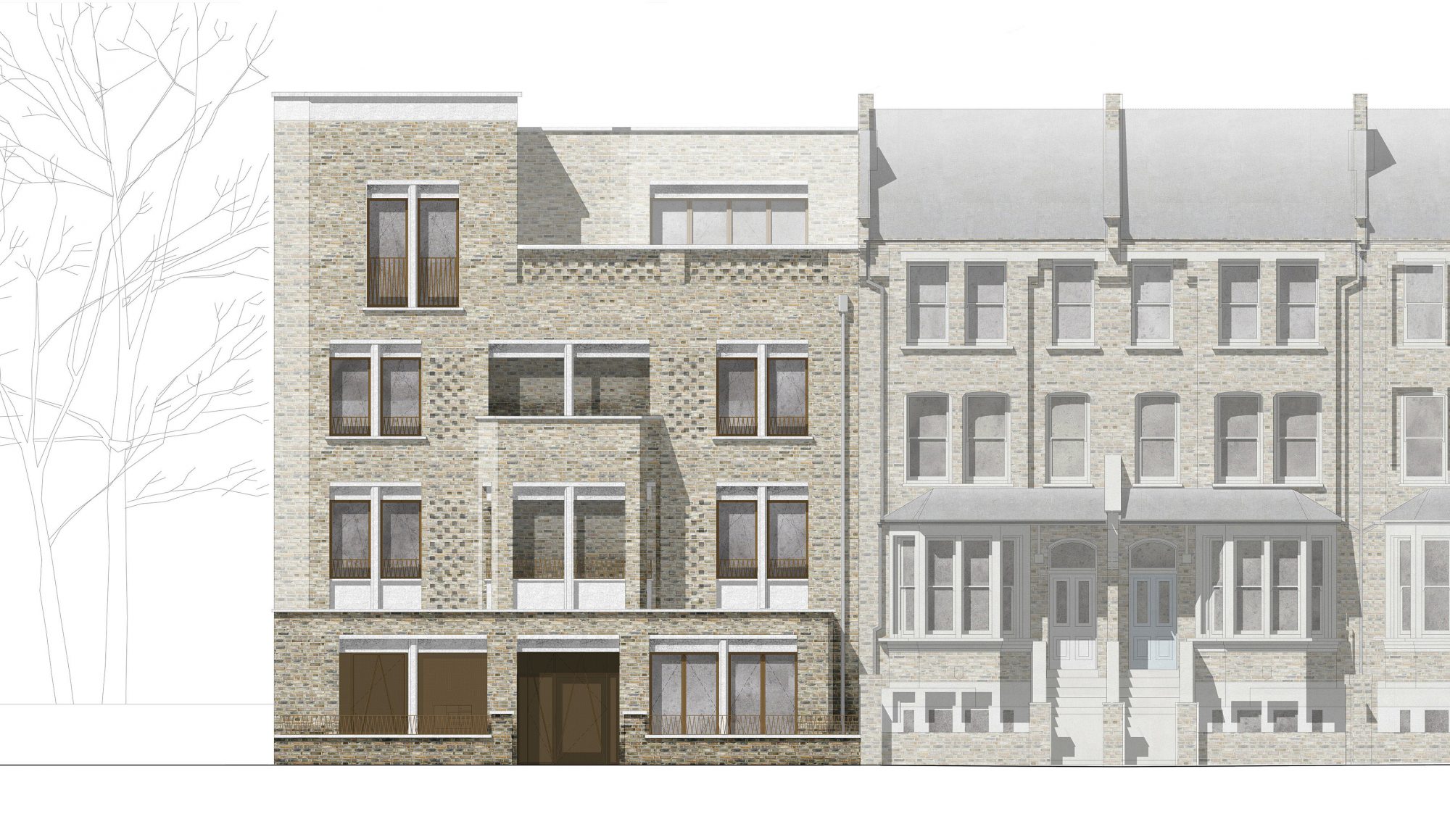
The extended entrance porch helps ground the composition , and acts as both a porticoed entrance to the building and a shared space for residents for ancillary uses. The“bay” element provides a central focus to the street facing facade.Larger street facing windows and openings are subdivided by precast /stone mullions which add a vertical rhythm to the facades and reference the scale of the adjoining terraced houses. The bookend nature of the block is celebrated by the chamfered corner and a raised parapet line, capped with a precast entablature.
The gable and garden facing elevations are more direct in their expression, with a series of blind window panels on the gable providing a relief to the shear wall of masonry. The garden facing facade has smaller punched openings and is defined more by its sculpted composition of set backs and chamfers than by a formal articulation
