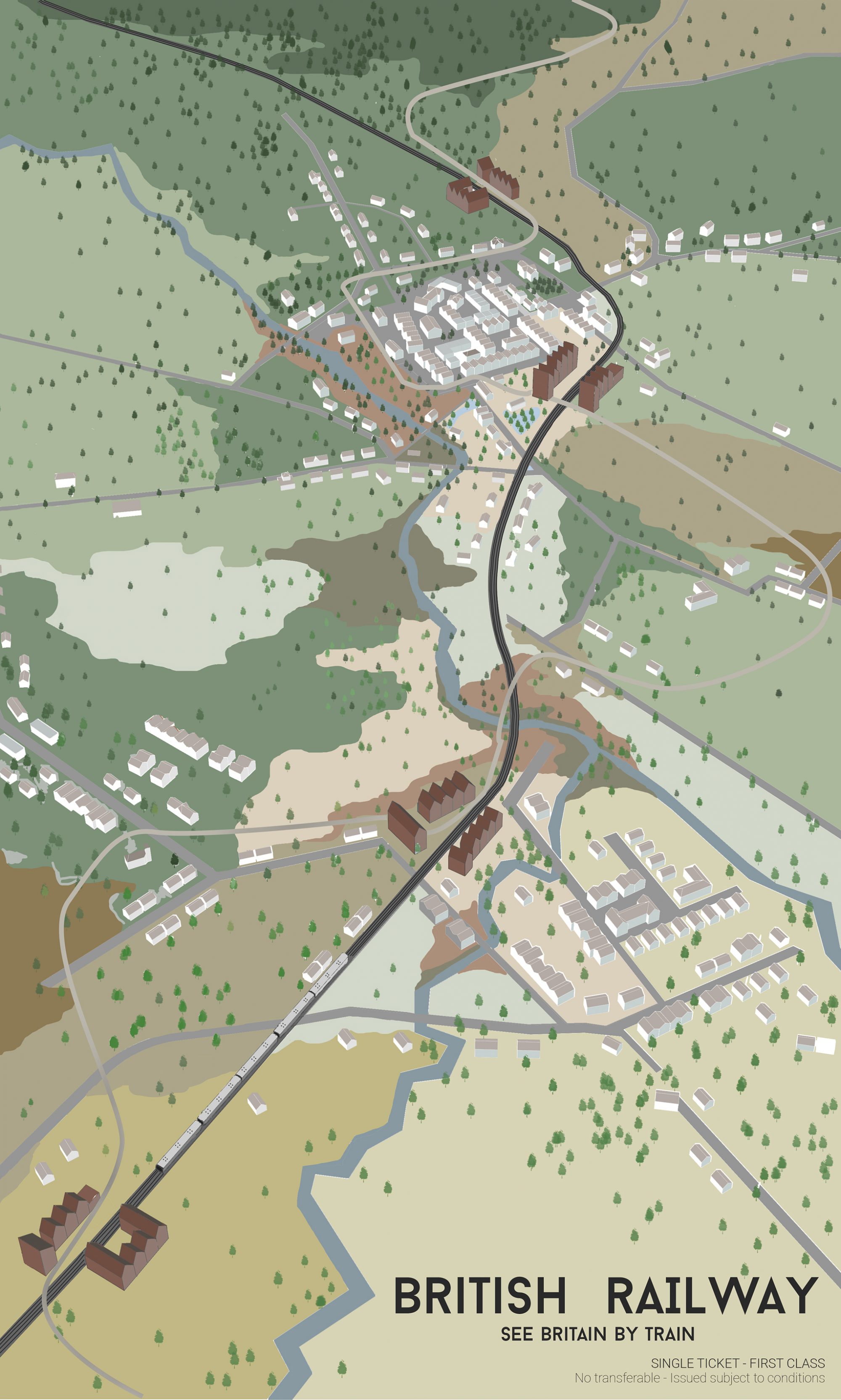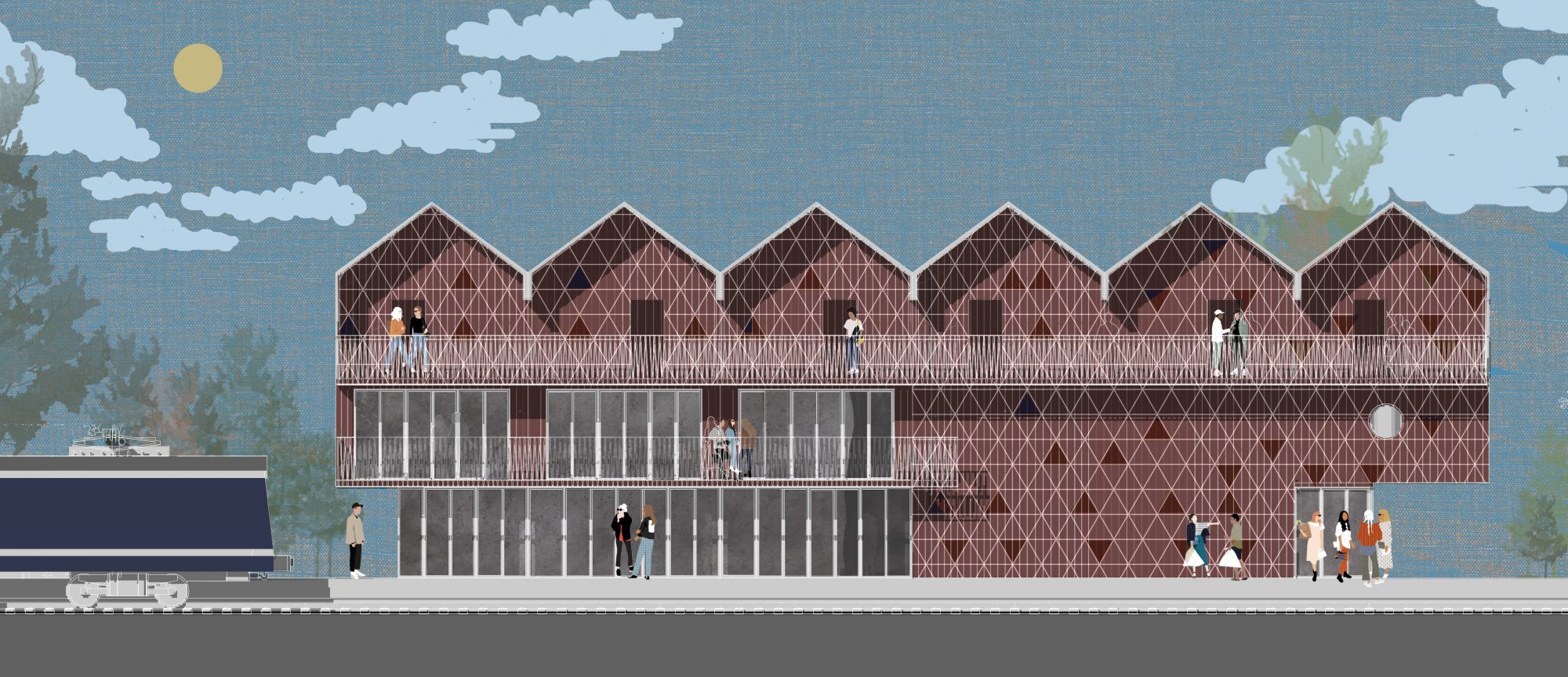

This competition entry rethinks the individual, mono-use station as part of an infrastructure of multi-use hubs providing a range of uses that can support and connect local economies.
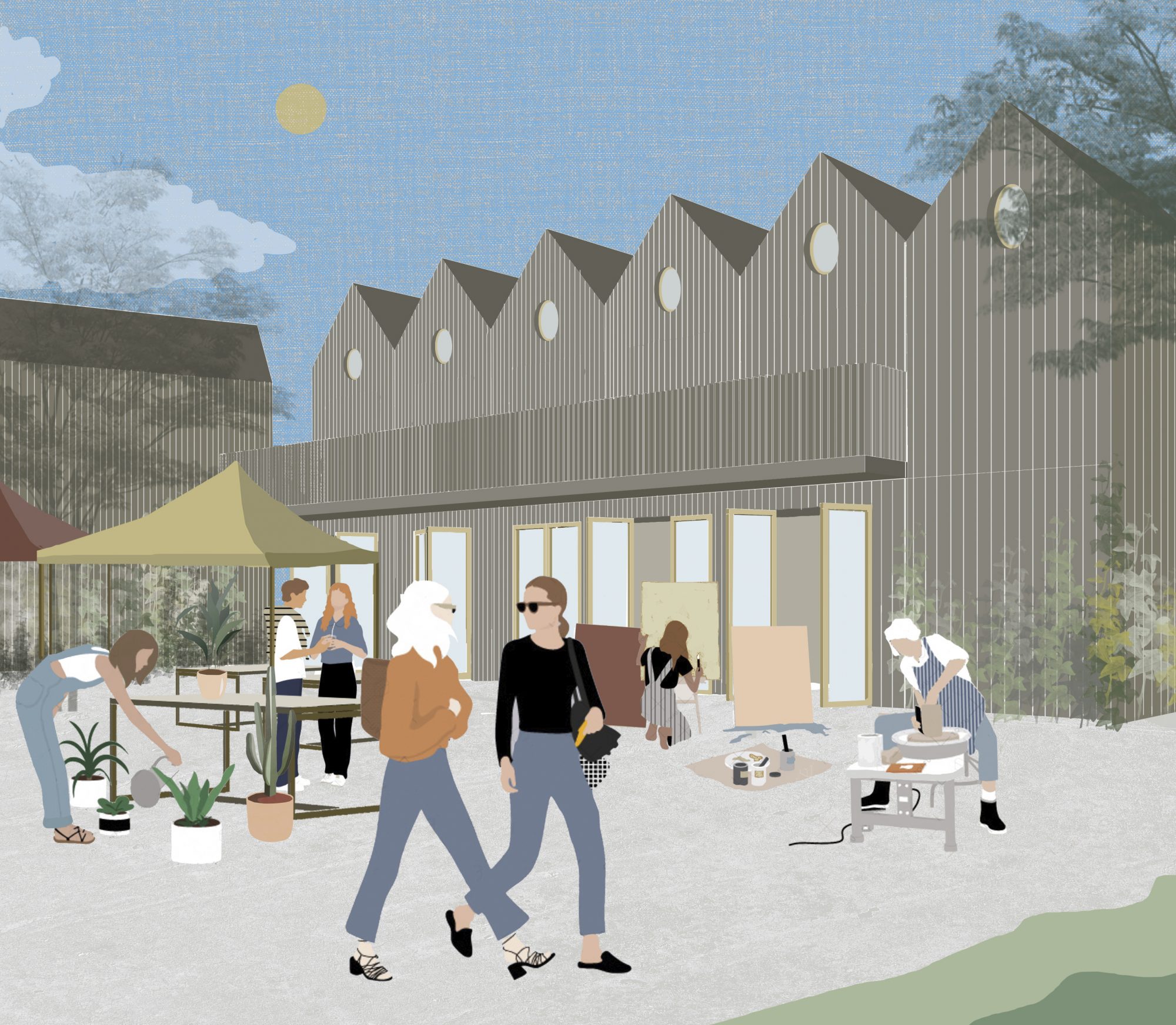
Hubs at different stations could provide pop up retail space, shared workspaces, apartment hotels and micro-breweries; with smart-ticketing to allow users to move across the network to access the services they need.
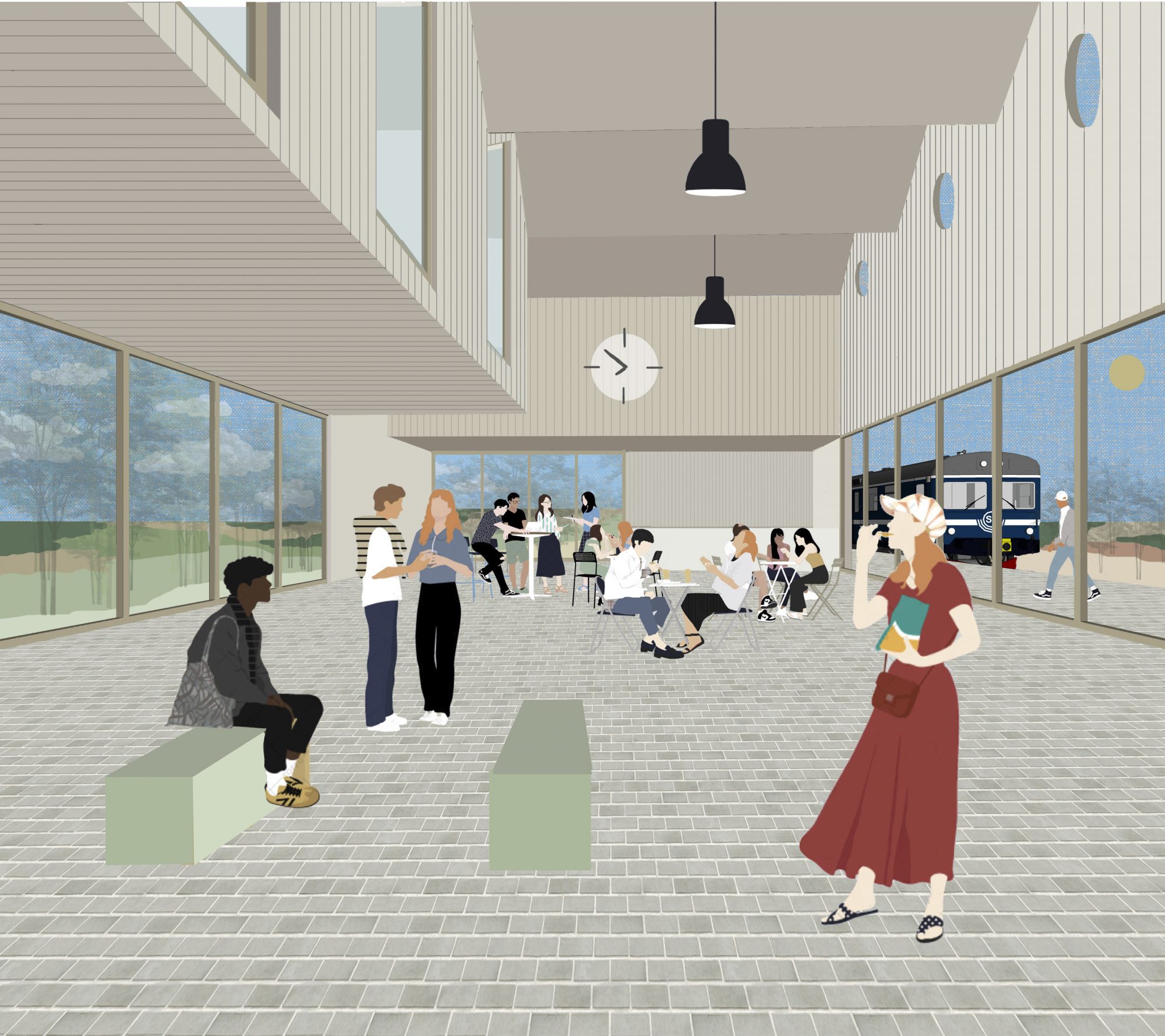
Hubs would be constructed of pre-fabricated cross laminated timber (CLT) modules. The module size would be dictated to by the dimensioning of a flat wagon, allowing for transport along the railway line. This would present an opportunity to create a manufacturing factories or depots forming part the rail network.
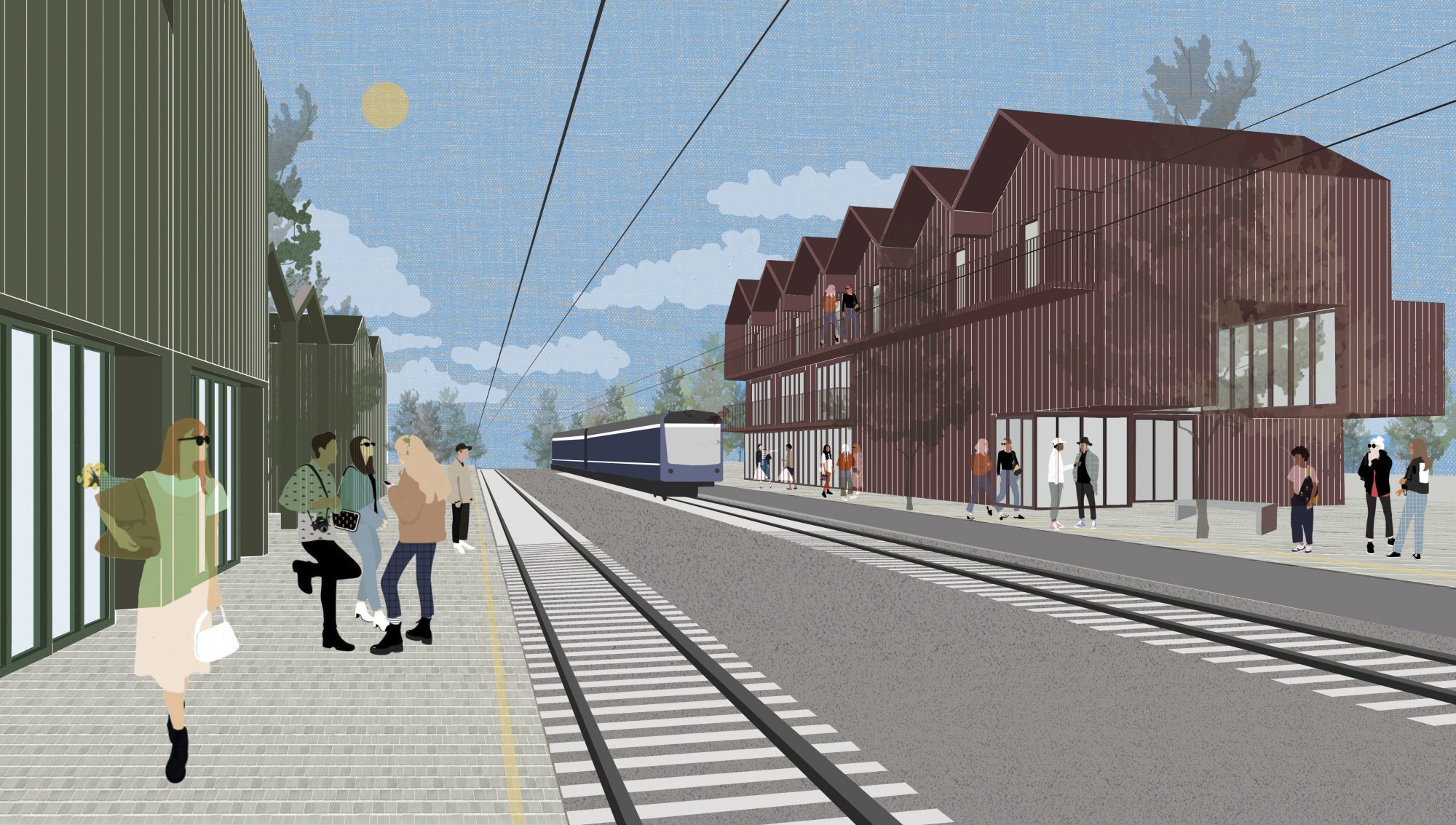
Modules could be configured and connected in a range of scales to meet local need and constructed either as new modules or as additions to existing station structures.
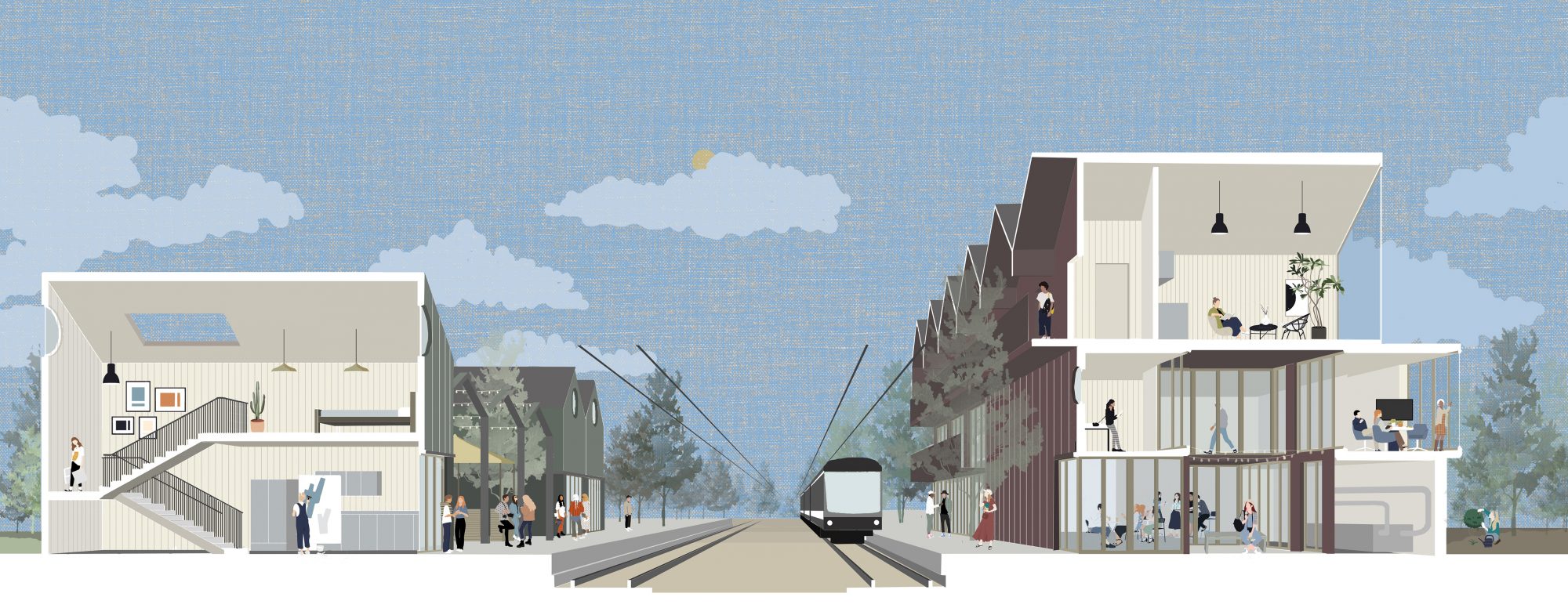
Smaller hubs could provide individual workspaces or live work units for local start-up businesses, using the rail network. Medium hubs could provide a combination of station waiting areas, community space, small market halls in more rural locations and larger co-working spaces, served by cafés, micro-breweries and restaurants. Hotel type accommodation can be provided in areas of outstanding beauty, where there is a demand for people walking in the countryside
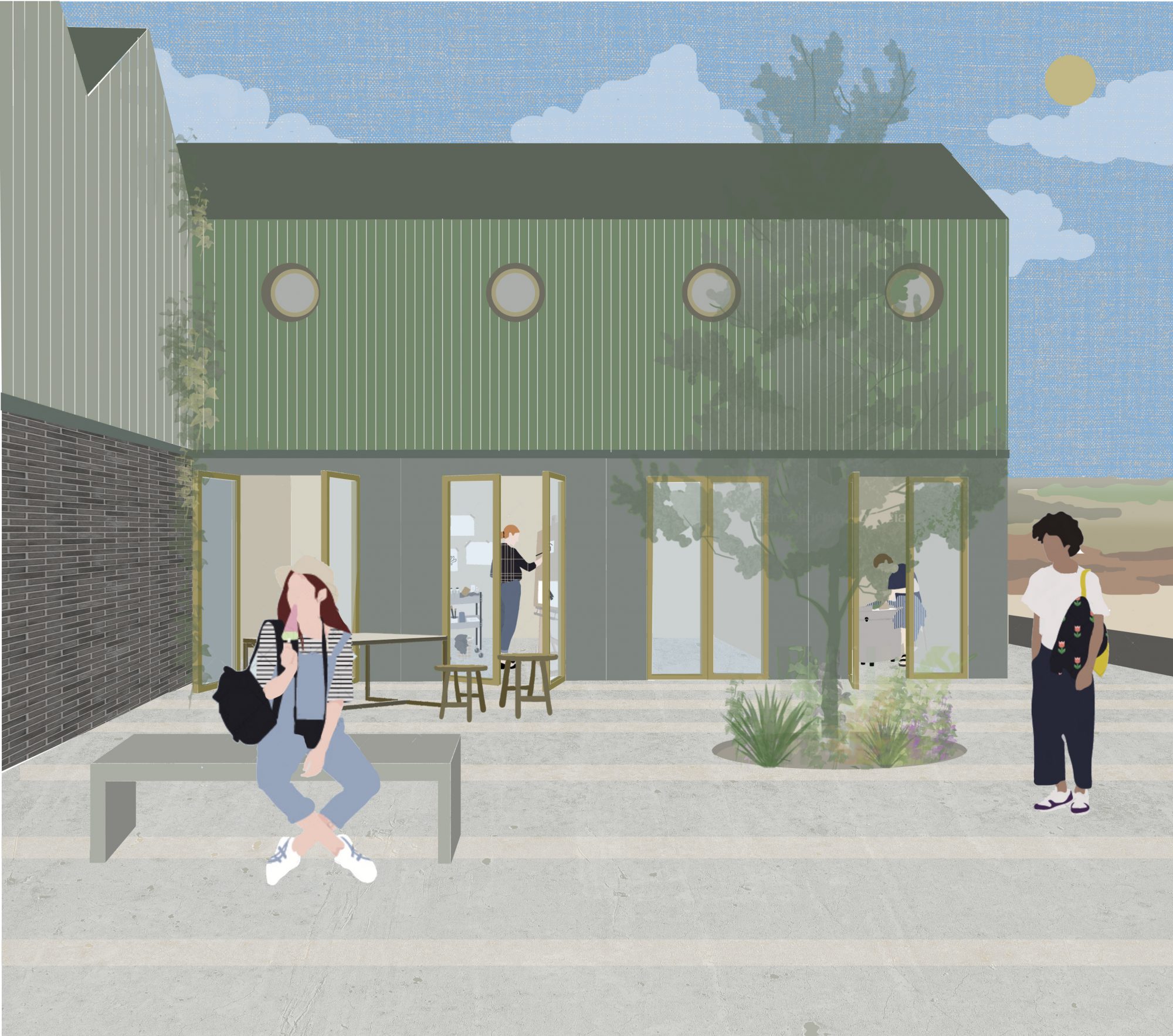
The appearance and scale of the hub buildings could be adjusted to suit local site context and character. A pattern book of external cladding treatments, signage and internal fittings would be provided, allowing for elements to be combined in a variety of ways. This would allow each station to express an individual identity whilst belonging to a larger, recognisable network.
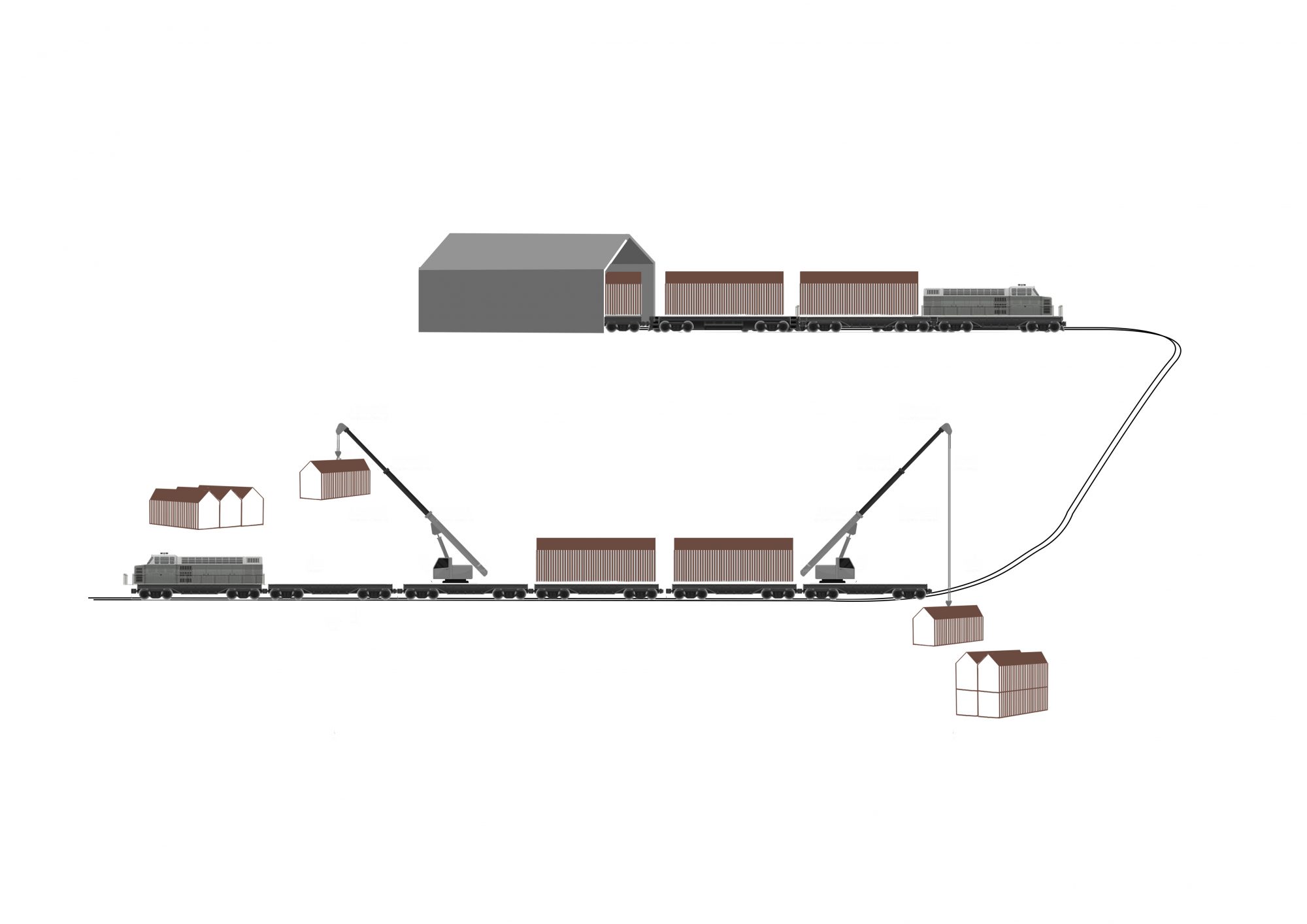
CLT panel construction has the benefits of a lower embodied carbon footprint and a quick construction time. Pre-fabrication allow for less material wastage and a higher quality of finish. The building can be dismantled if unsuccessful and re-assembled elsewhere along the line, where demand has increased, as part of a circular economy. Hub buildings would be well insulated and operate from a fabric first principle. Low energy heating measures, such as air or ground source hat pumps would be utilized. The layout and design would encourage natural ventilation where possible.
