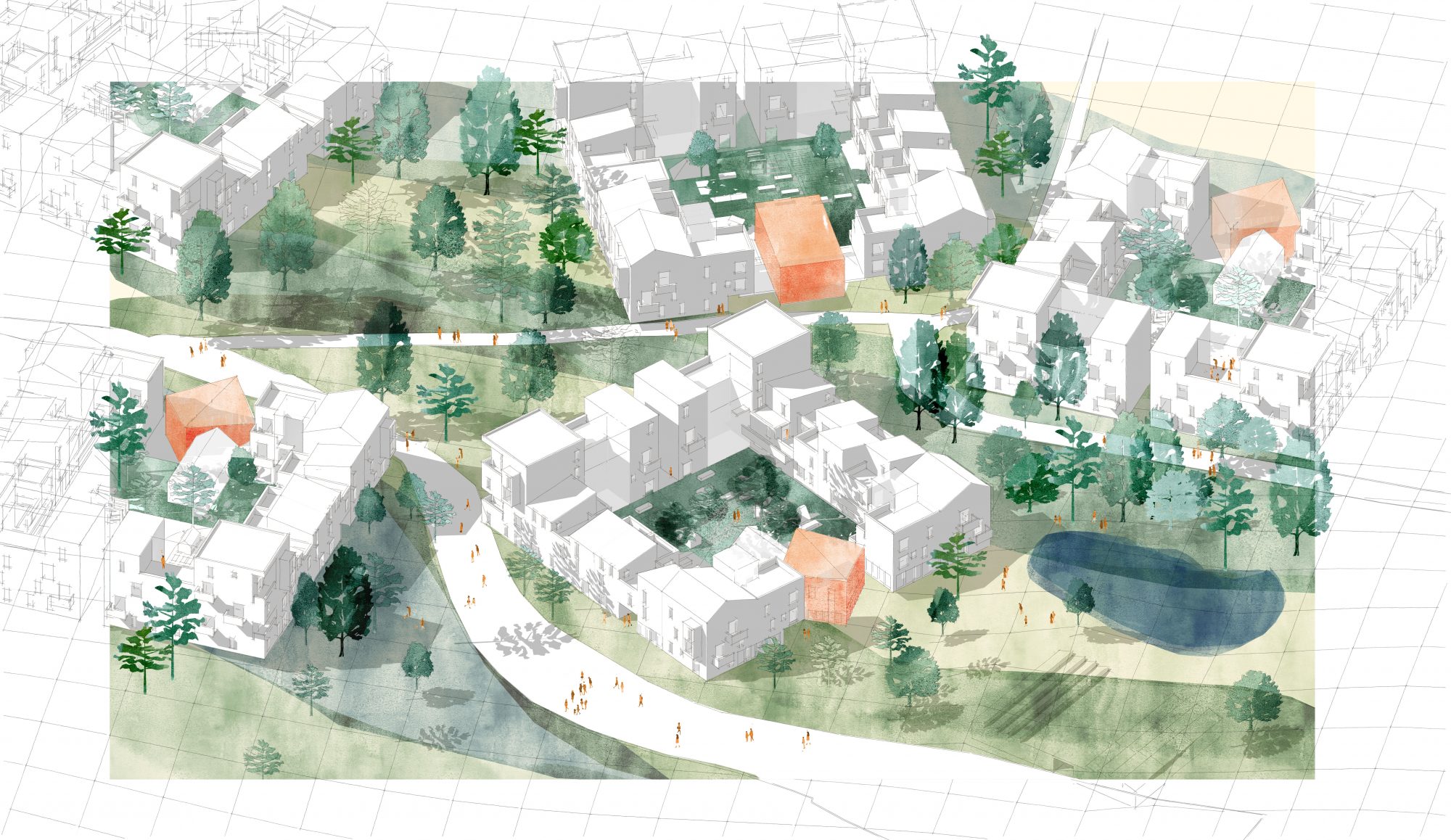

Our ‘Homes for the Future’ offer a glimpse of inter-generational living. A variety of homes are arranged around a courtyard, with the option of shared facilities that could be used as workspace or a shared living space, work or study space. Other spaces can be configured to provide small shops/stalls or studios as required.
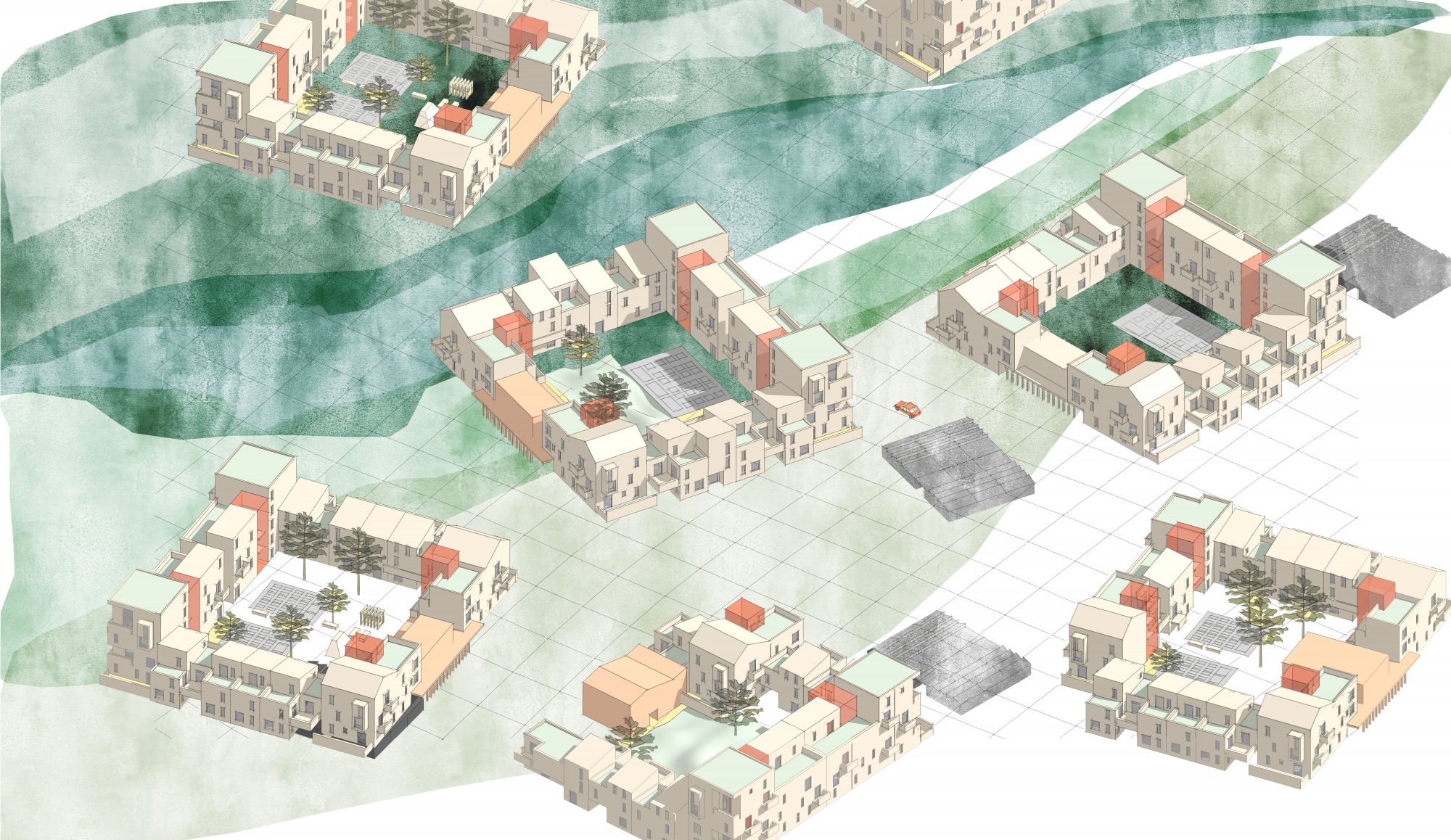
Ground level apartments are provided for older residents, with views over the courtyard garden and within close proximity to the community room located at the entrance to each cluster. Co-living units with shared living facilities are provided together with patio courtyard townhouses for young and expanding families, with apartments for couples and sharers on the upper floors.
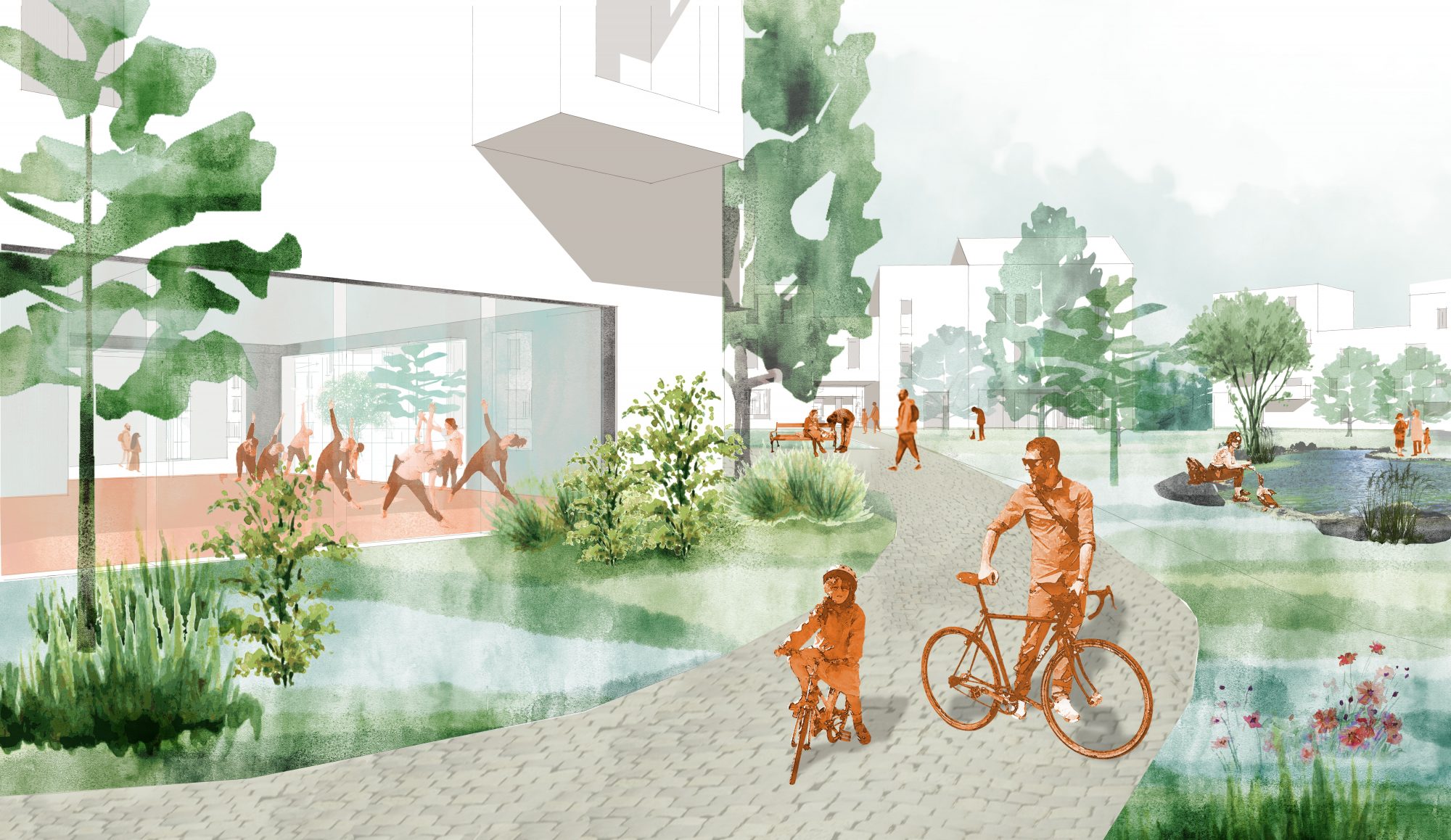
Our design proposals for each cluster are flexible and based on the principle that residents can move around the immediate or adjacent cluster as their circumstances and needs change, without becoming disconnected from the local community.
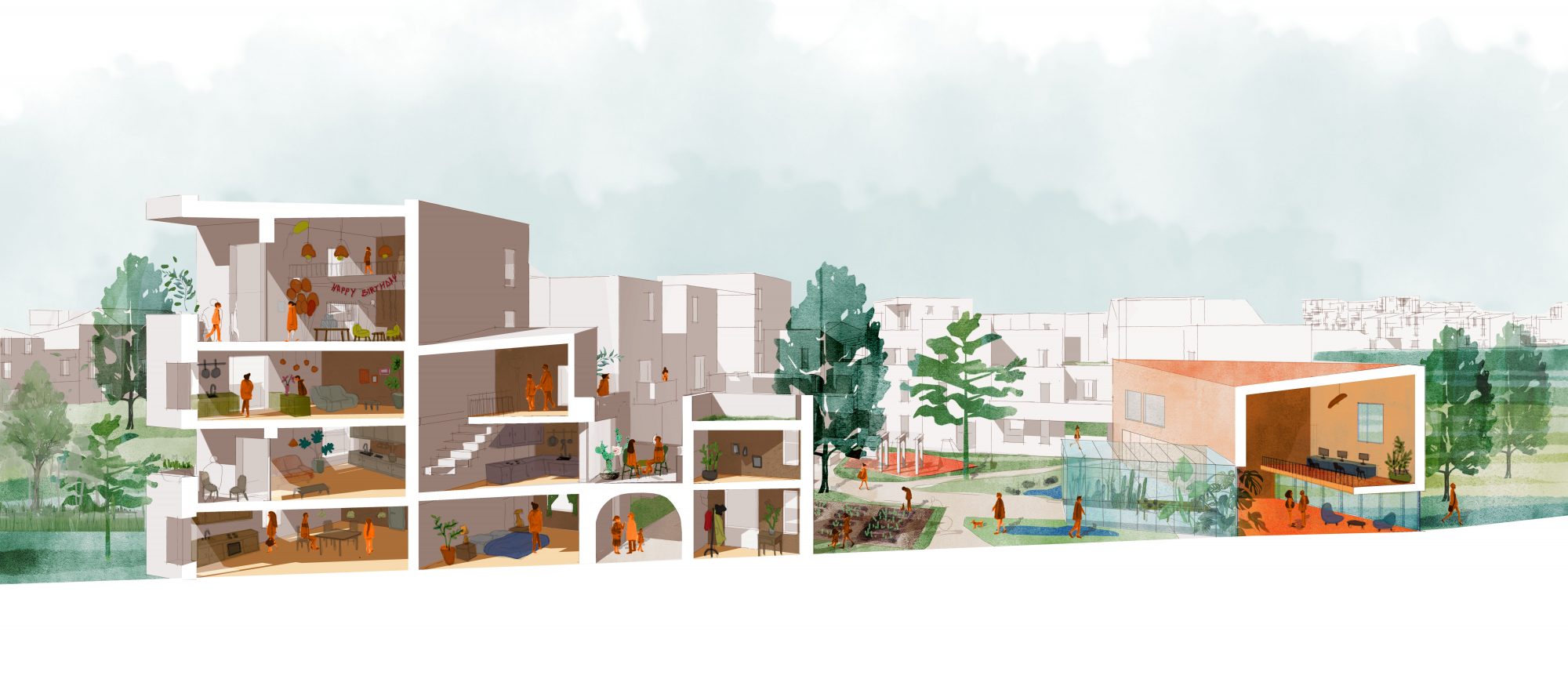
Much like a medieval walled complex, the cluster block would be cloistered around a shared garden. The garden would provide a series of uses serving the local community, such as a play-space for children, a series of allotments and micro urban farms, where residents can grow and potentially sell produce in a collective market, perhaps held in one of the hub spaces.
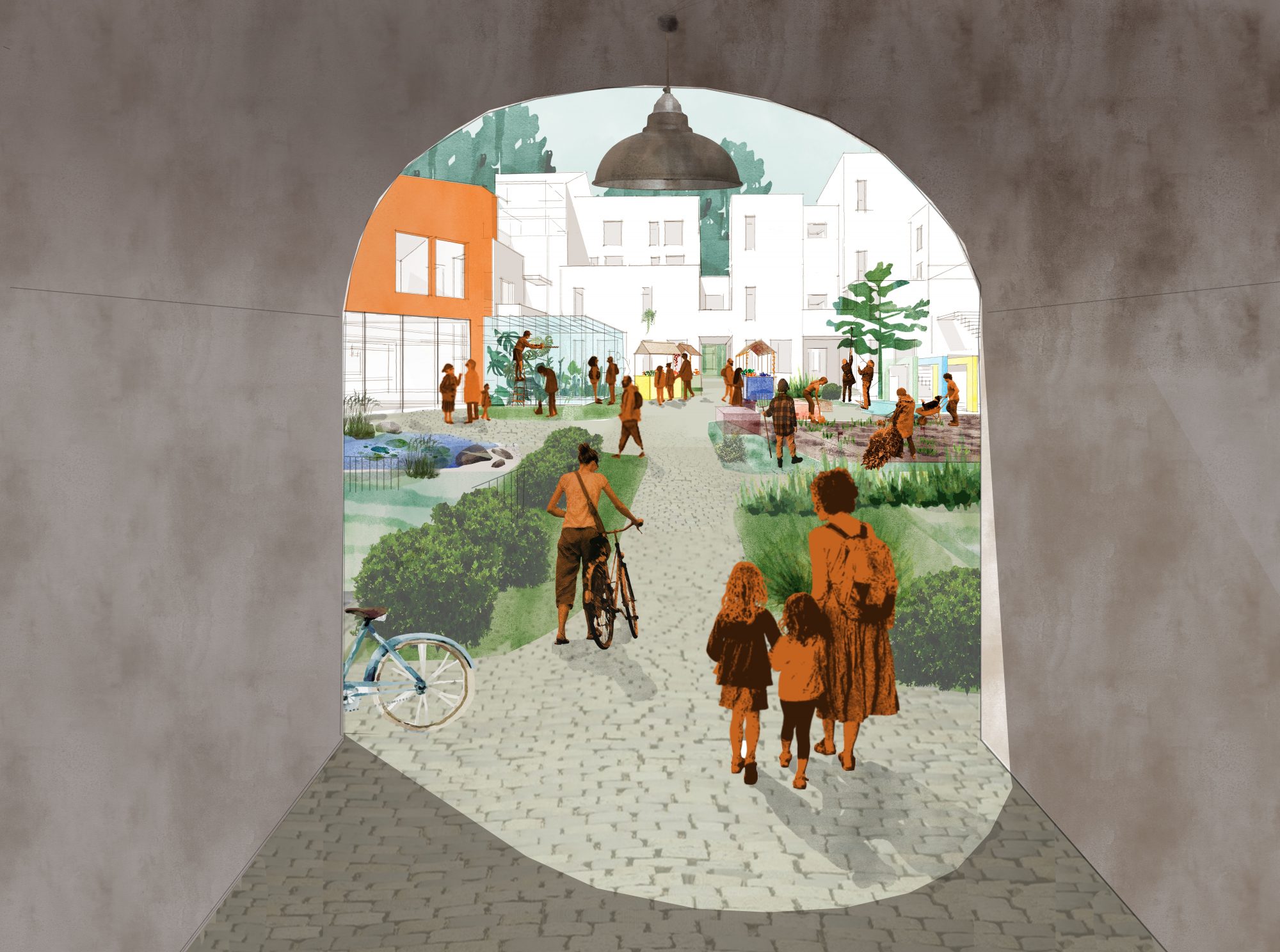
The development seeks to offer perpetual affordability and our study considered the implications of a long term renting model as well as long-term sustainability through embedding circular-economy principles in the design and build of the new homes.