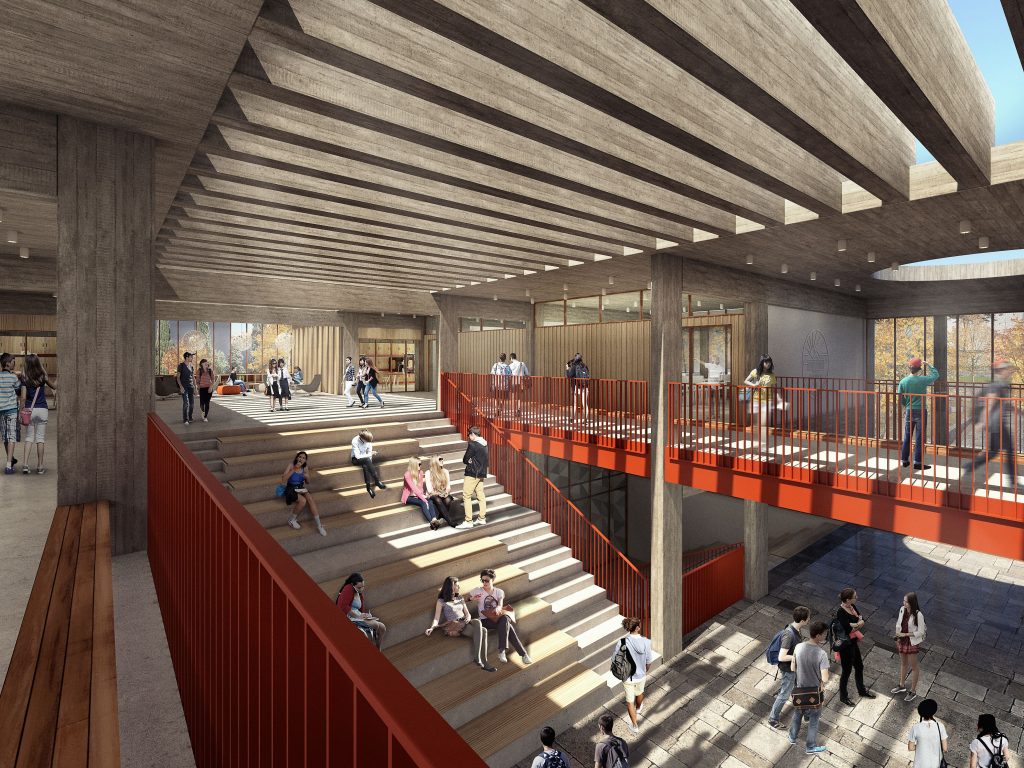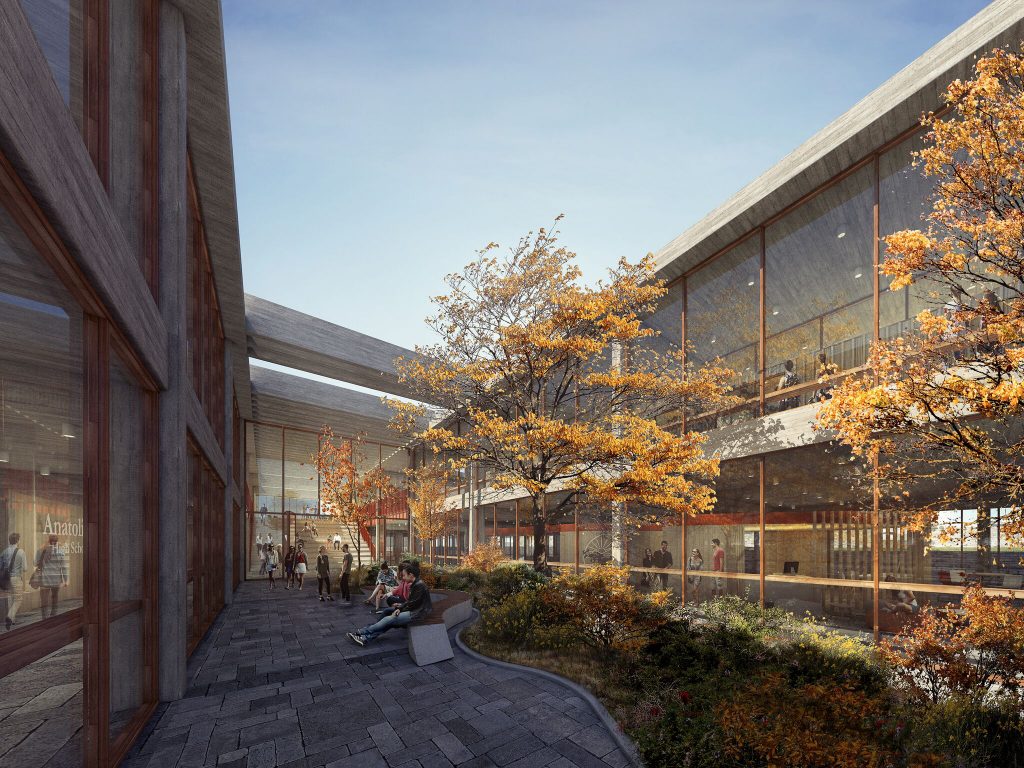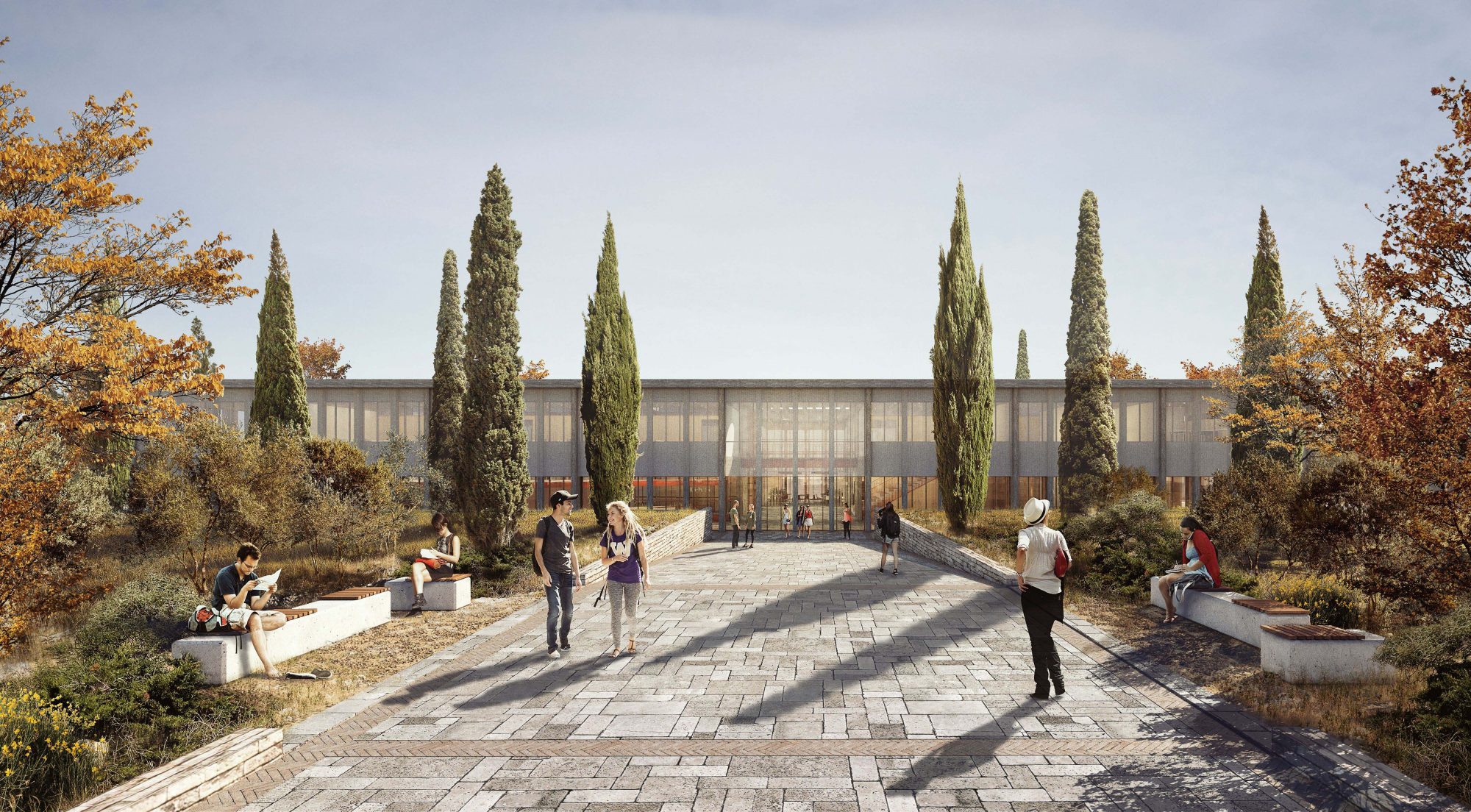

FBM Architects were finalists in an open competition organised by an American International School in Thessaloniki, Greece.
Our design proposals for the new building sought to respond to the vibrancy of the city, which has provided home to a diverse range of people throughout its fascinating history.
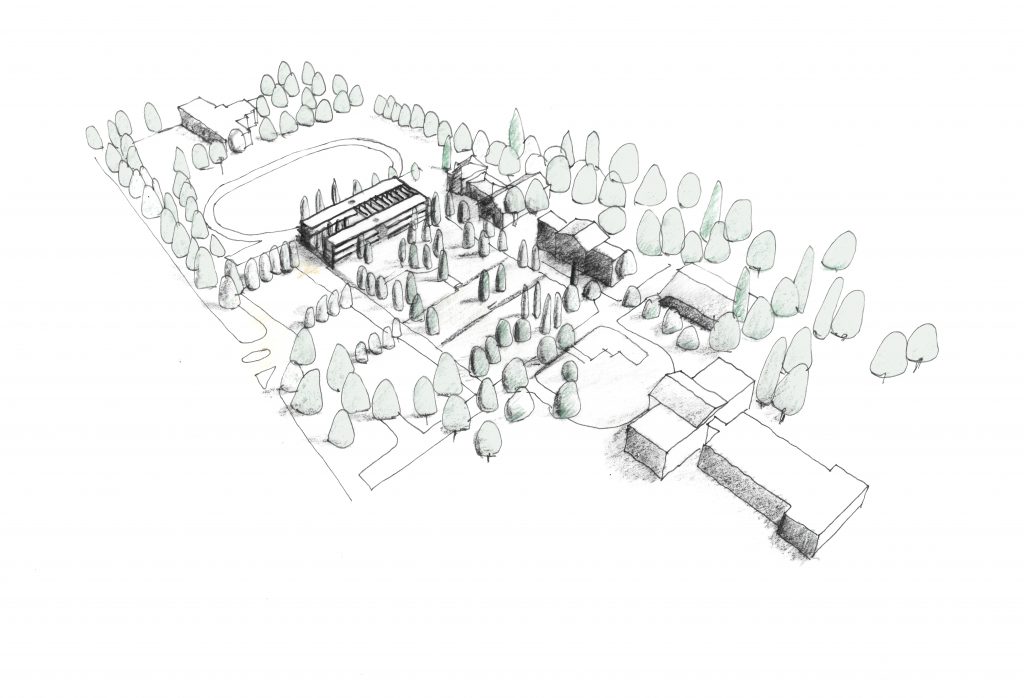
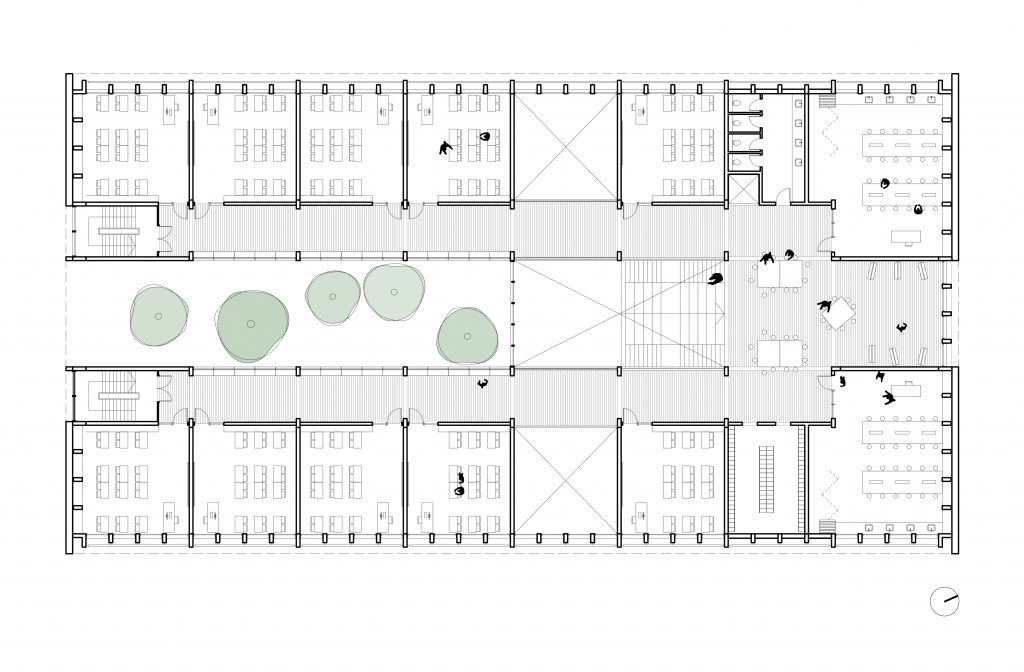
The brief was to provide 13 new classrooms, two specialist science labs, a drama studio, art room, and a gymnasium, for students in the final year of Elementary school up to the first four years of High School.


Our design seeks to create space where students (all of whom are boarders) will feel at home whilst also encouraging interaction and encounters between different groups.
The new building is envisaged as an independent destination, taking advantage of the prominent location next to the sports field with attractive mature trees on its western edge. The most significant characteristic of the 1,984m2 site is a 1.2m level difference across the plot, falling westward towards the sports field. There is a row of tall, mature cypress trees along the western border which sit on top of a section of terraced seating overlooking the running track. These trees and the running track provide a unique and attractive setting for the building, enabling it to create a strong backdrop for the sports field.
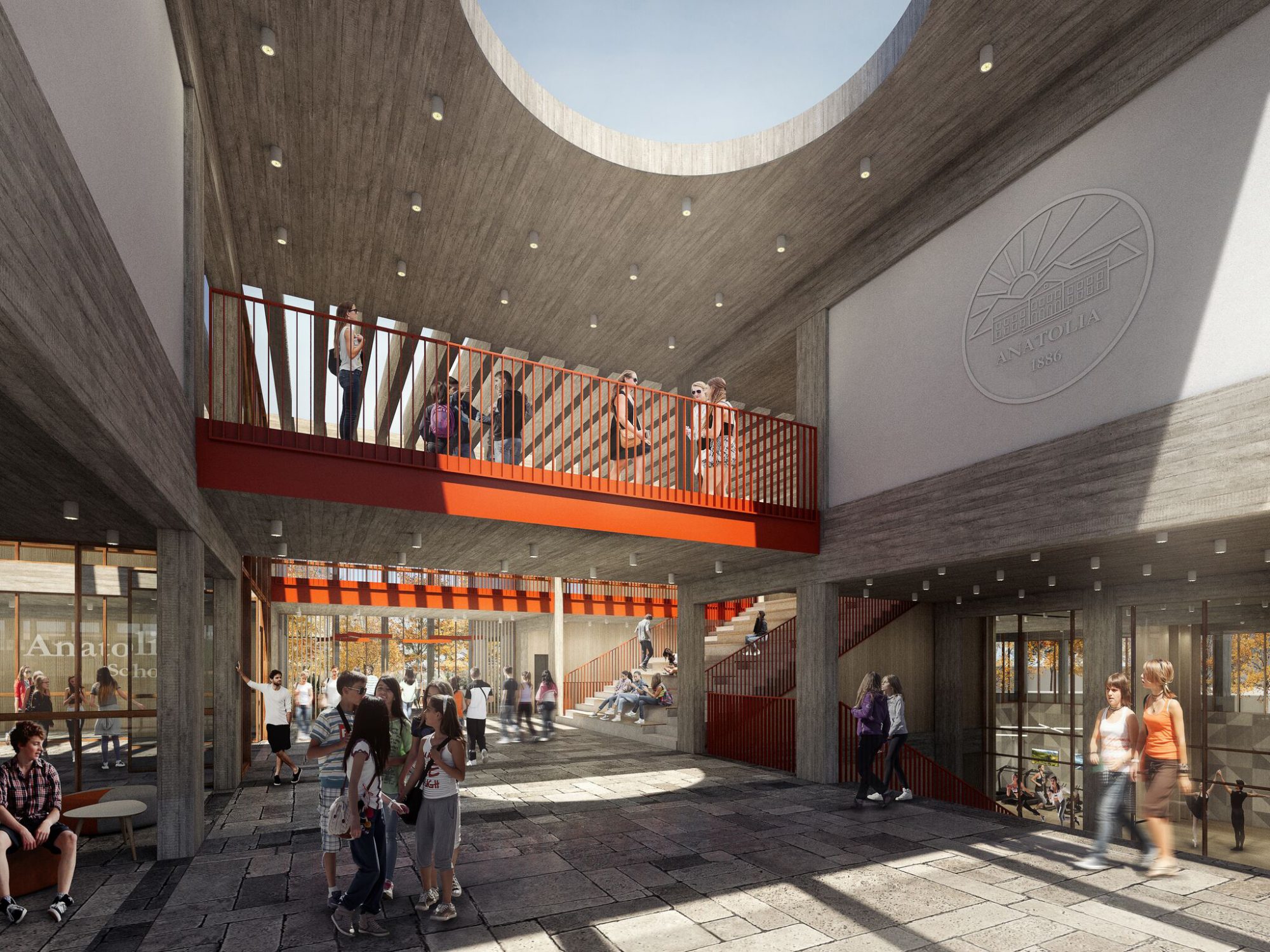
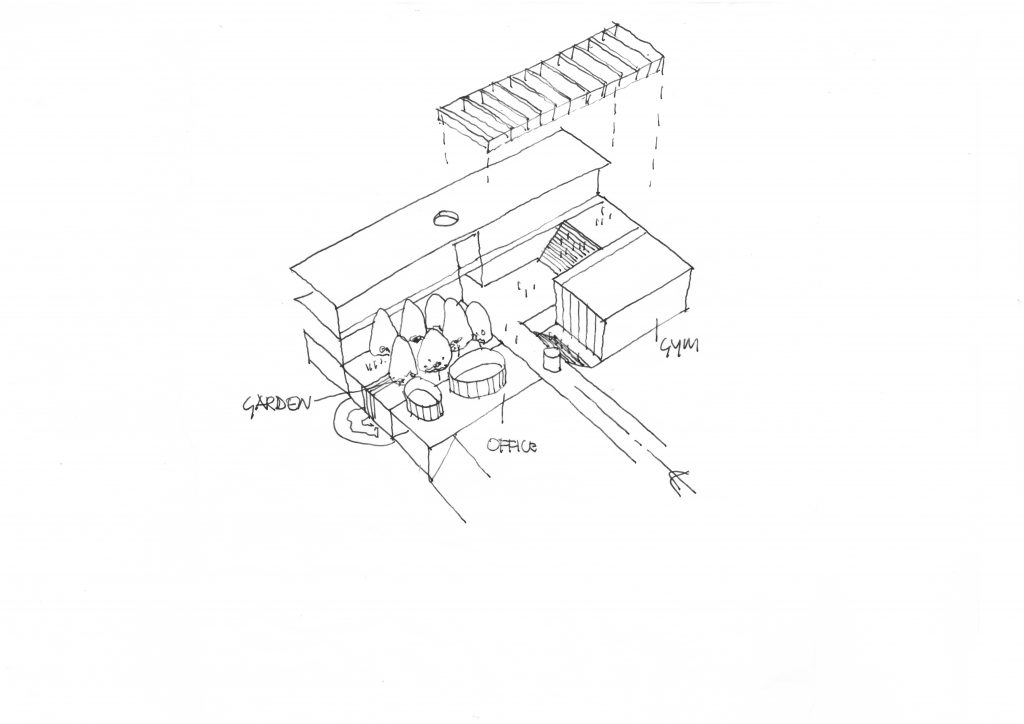
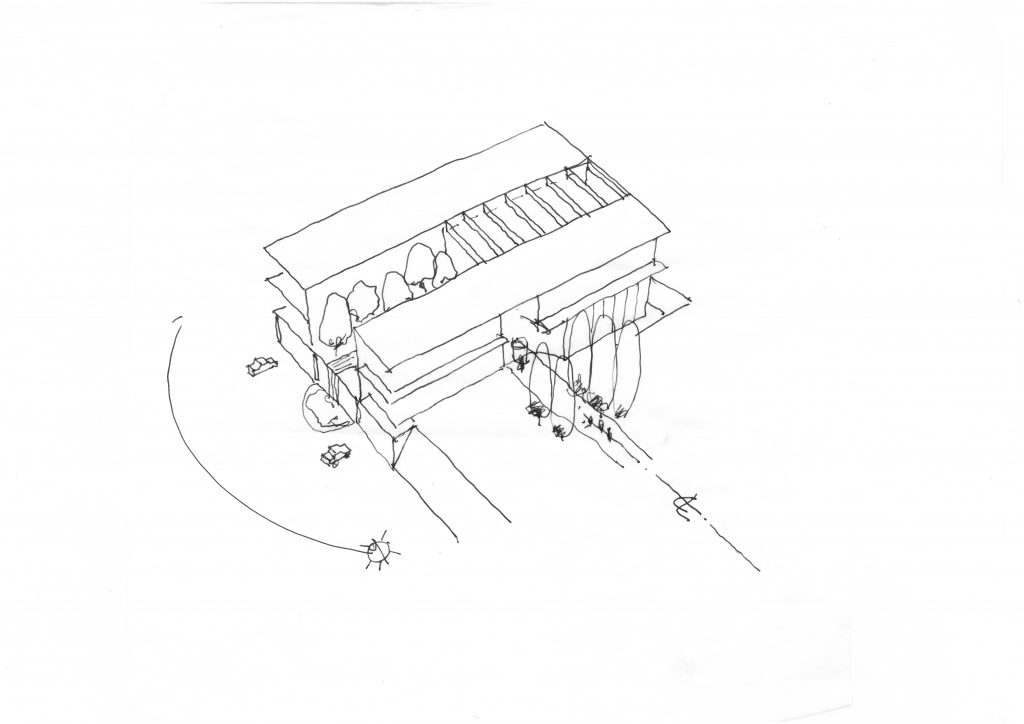
The central concept of the new building is to provide a rectilinear block with a repeated and ordered facade that respects its prominent position at the heart of the campus. Out of this block two primary axes are carved out. The primary east-west axis cuts into the centre of the building defining the main access from the east and allowing easy access through the building to the terraced seating of the sports field to the West. Crossing it is a top-lit north-south axis that provides a secluded garden to the south with a shaded outdoor space for students. Internally, the axes create two teaching blocks reached through the lecture-theatre style staircase, that provides an animated heart to the building.

Making the building read as a single volume makes a virtue of its pronounced level difference – from the garden side, it appears to be a low-lying block partially submerged into the ground; viewed from the sports field, the building appears proud and tall, its two upper levels looking over the terraced seating.
Internally, the ‘lecture-theatre’ staircase at the crossing of the axes folds up to the science rooms and flexible learning space at first floor level, providing a social learning space that visually connects to the garden. The café and art room are located off this central crossing at ground floor, the latter providing views out over the sports field and beyond.

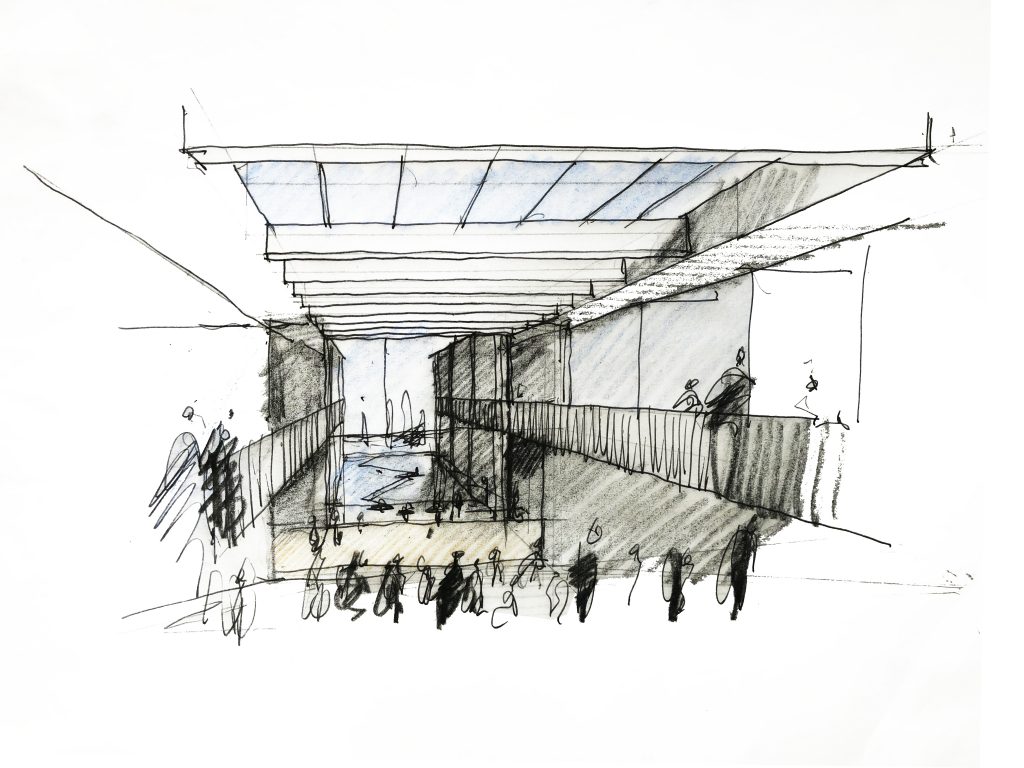
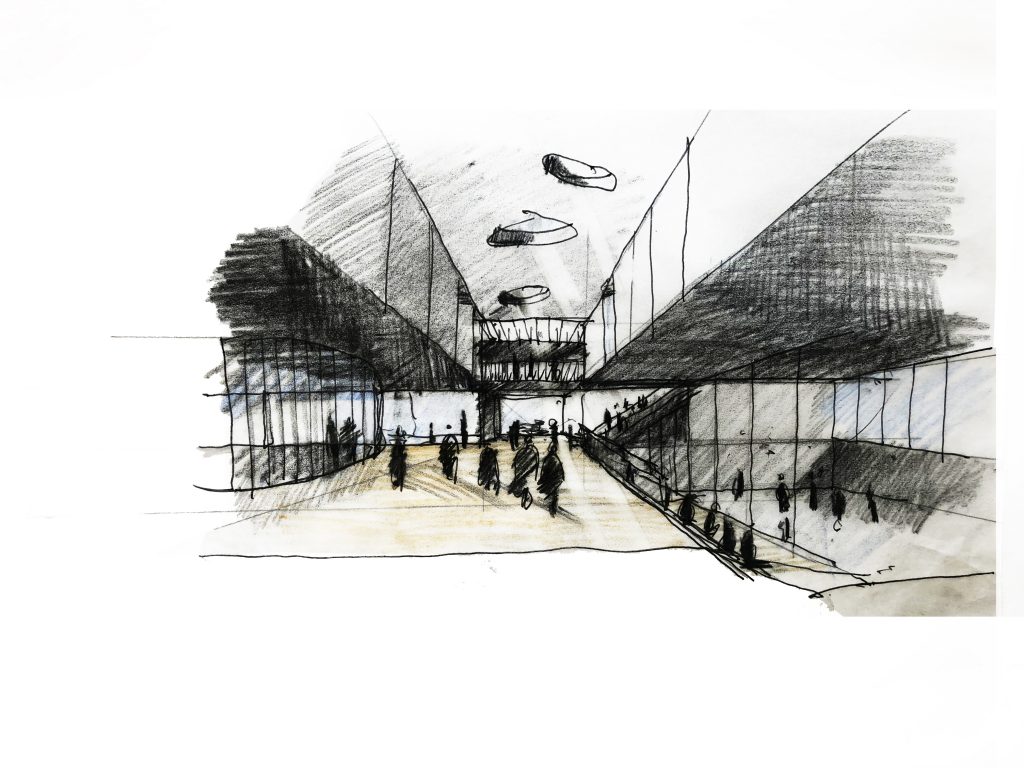
We have opted for a low-tech, passive design solution in order to keep life-cycle costs low for the school. This has led to a layered façade design with glazing to the inner layer in order to provide a high amount of filtered natural daylight into the teaching rooms. Exposed concrete surfaces and raised access floors throughout the building allow for a high degree of thermal mass and provide passive night time cooling in summer months. All other building aspects are also designed with energy efficiency in mind making use of smart meters, on demand ventilation and use of variable speed drivers.
