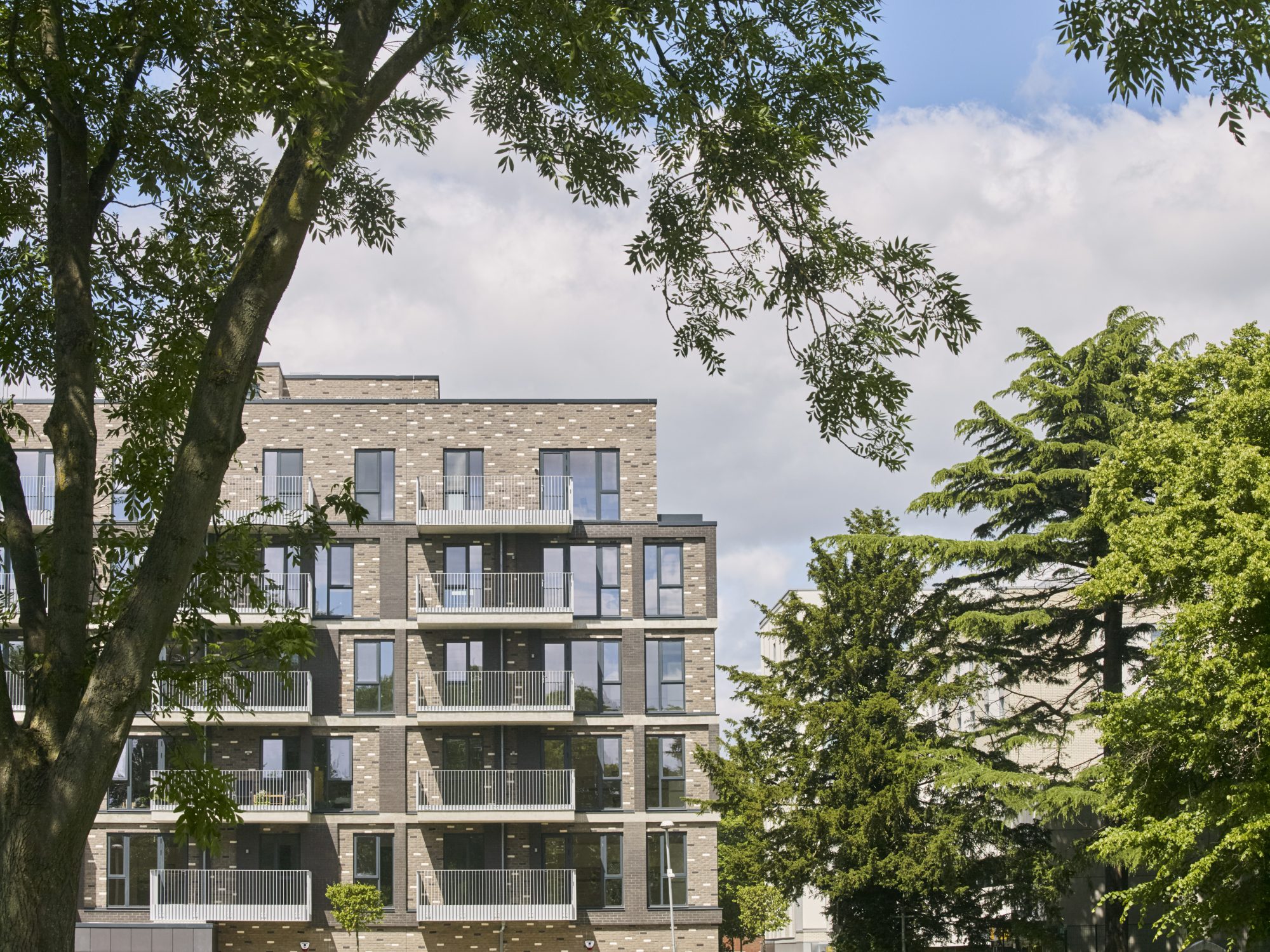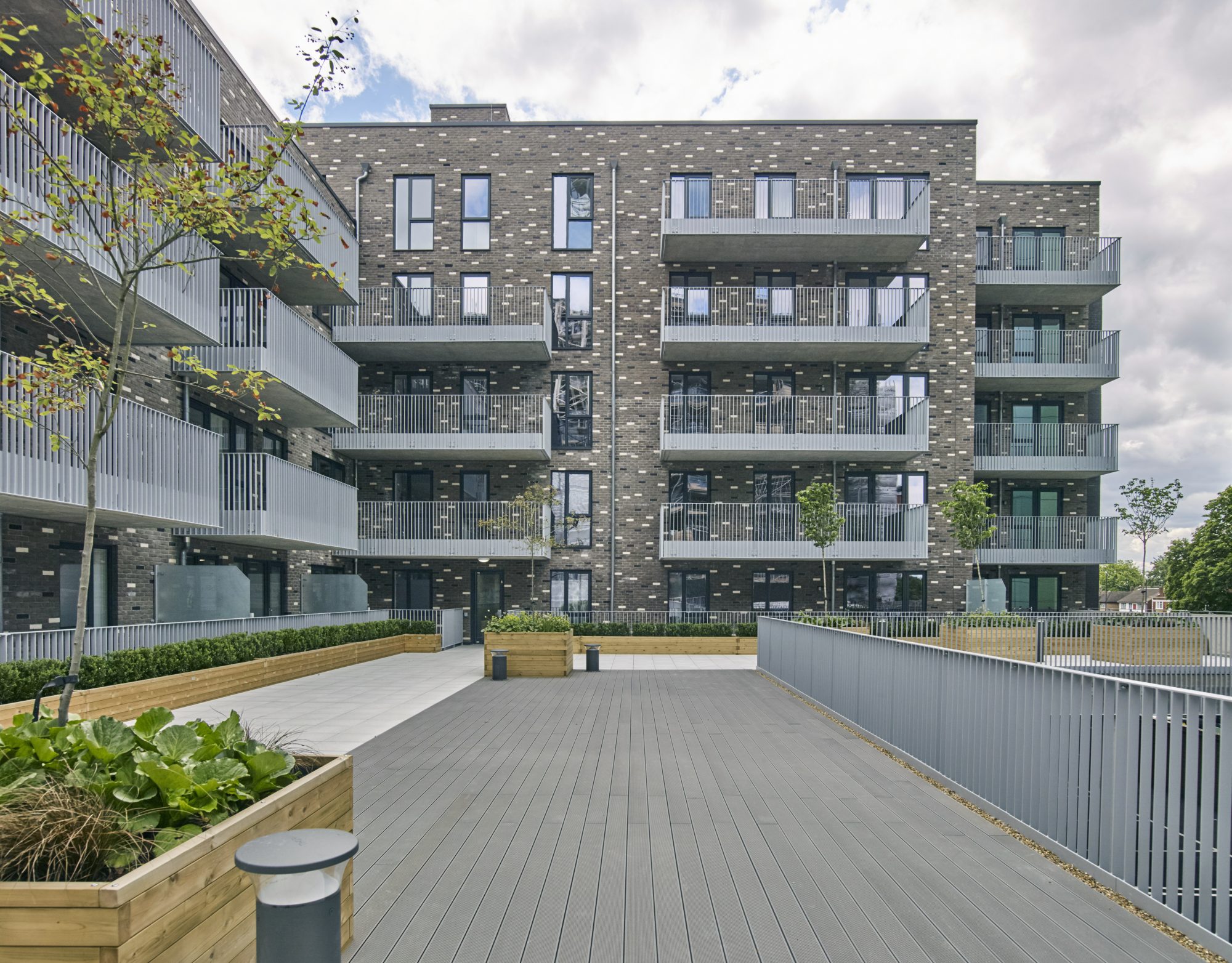

At Crossways in Slough, we were appointed by Landid and Bellway Homes to regenerate a 1ha brownfield site. The planners requested that the redevelopment maintained employment-generating uses on the site and it was decided to bring forward a mixed-use scheme comprising a 100 room hotel, 4,000sqft of office/retail space and 153 new apartments (74,500sqft in total).
Our development gained planning permission in 2015 for two new buildings. The northernmost building provides 100 new hotel rooms in a T shaped arrangement. The southernmost building provides 153 new apartments; 11 affordable homes and 142 homes for private sale. The apartments are set around three sides of a landscaped courtyard, with commercial units fronting Windsor Road to the west. A car park is situated below the courtyard, accessed from a shared-surface style access road between the two new buildings.
In designing Crossways we were keen to ensure that the new buildings contribute to the townscape and public realm. The entrance levels to the hotel and office/retail space, as well as the points of access to the residential cores project from the building frontage, assisting with wayfinding. A simple palette of materials based around three different tones of the same shade of brick allow different elements of the development to be expressed in subtly different ways, providing variation in texture and appearance, in a way which allows Crossways to be read as one scheme. Landscaping has been introduced along Windsor Road, softening the public realm and providing a link through the site along the (shared-surface) access road, to the landscaped courtyard beyond.
To accommodate the mix of uses we developed an access strategy to service each element of the scheme from the same access road, located between the two new buildings. This involved the creation of a double height void in the north elevation of the residential block, to provide a turning head of sufficient height for the vehicles serving the hotel and commercial/retail space. The shared access road is a tree-lined landscaped space with the potential to create a connection through to the churchyard and the town centre beyond. The double height void also provides a visual connection between the shared-surface access road and the landscaped courtyard above the car park. Other challenges overcome during the design of the scheme also included locating the new buildings so as not to interfere with the existing infrastructure on the site, which involved retaining three substations.
We were novated to Bellway Homes as Technical Architects. “Crossways” was completed in September 2017.
