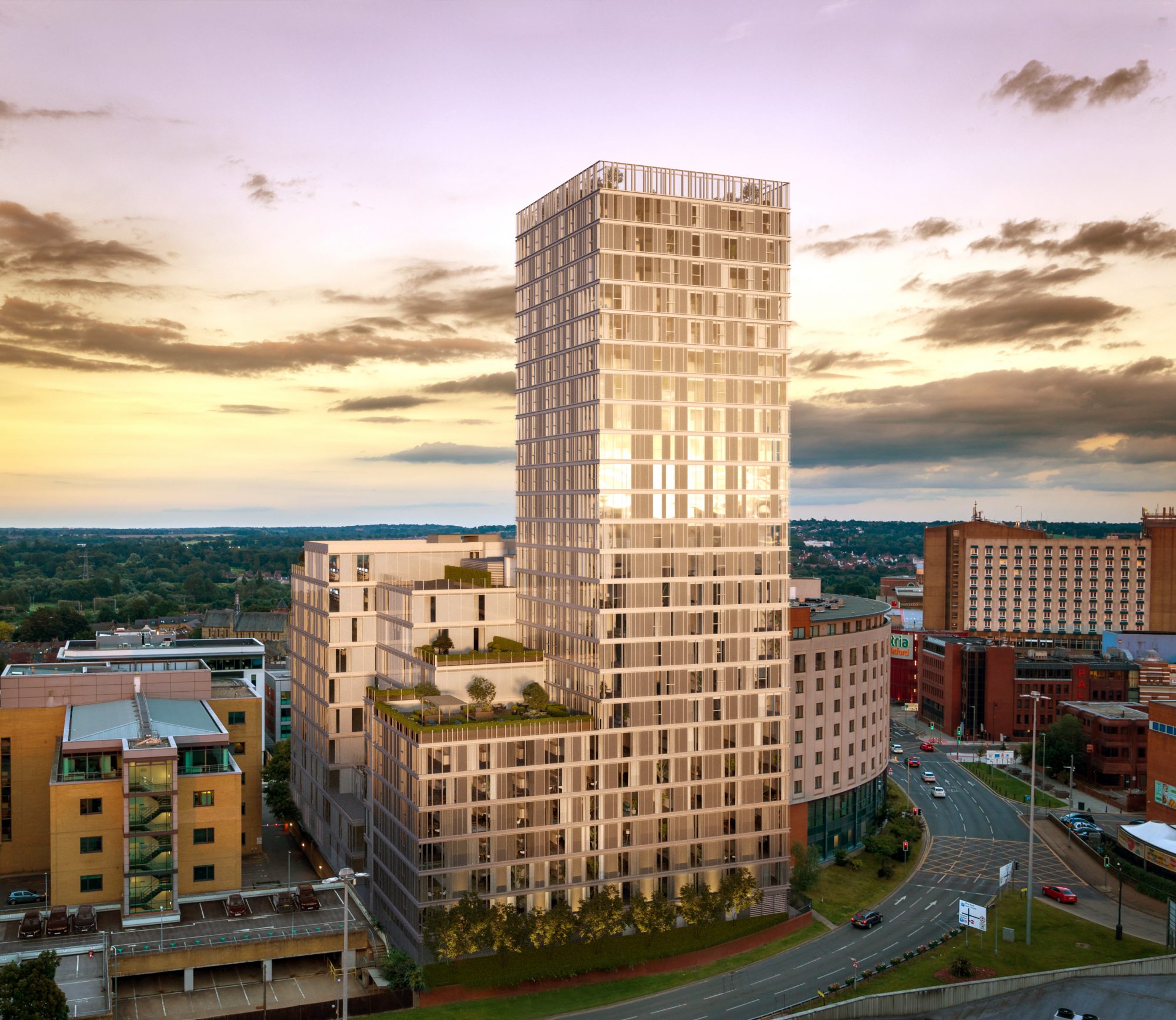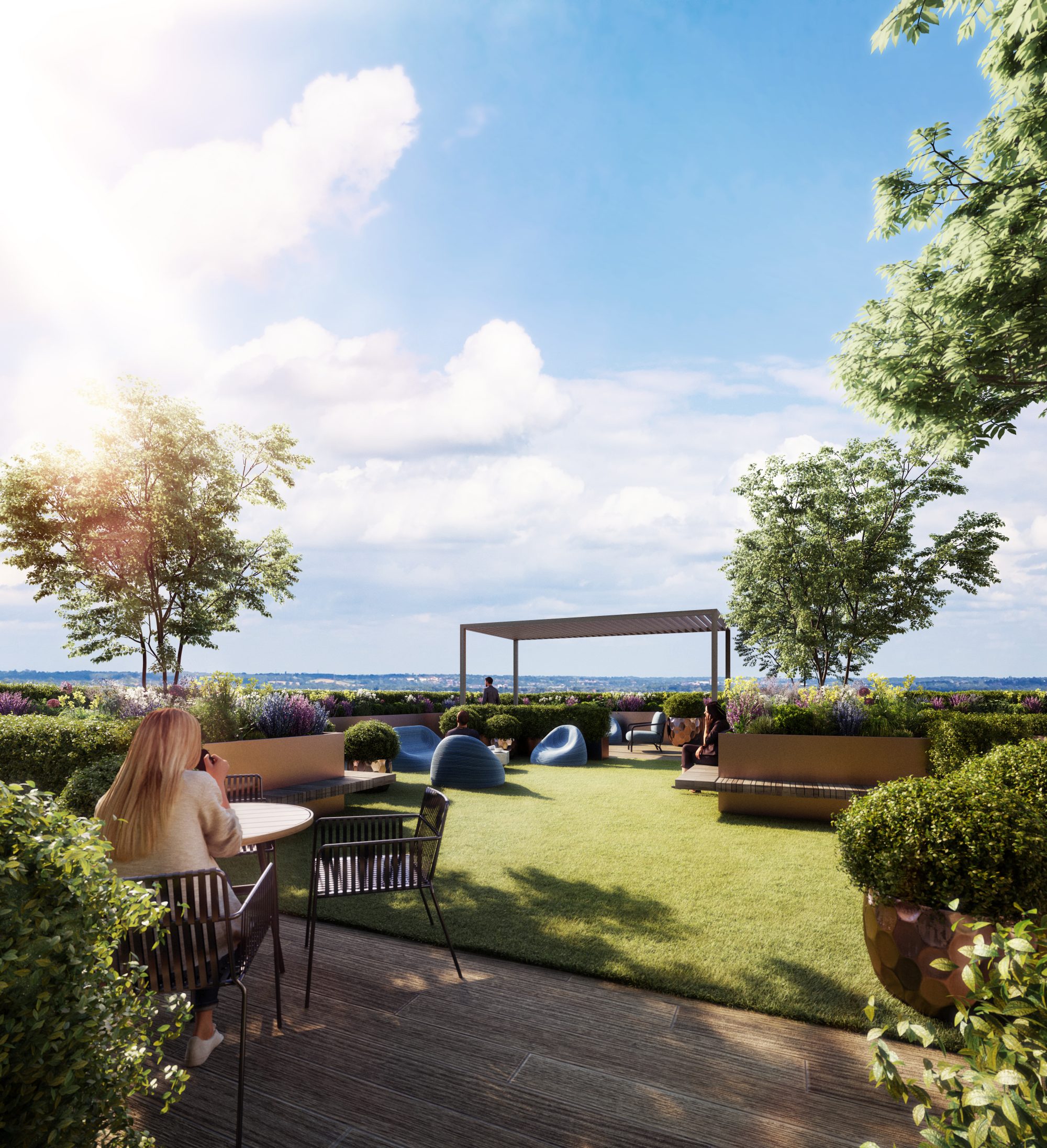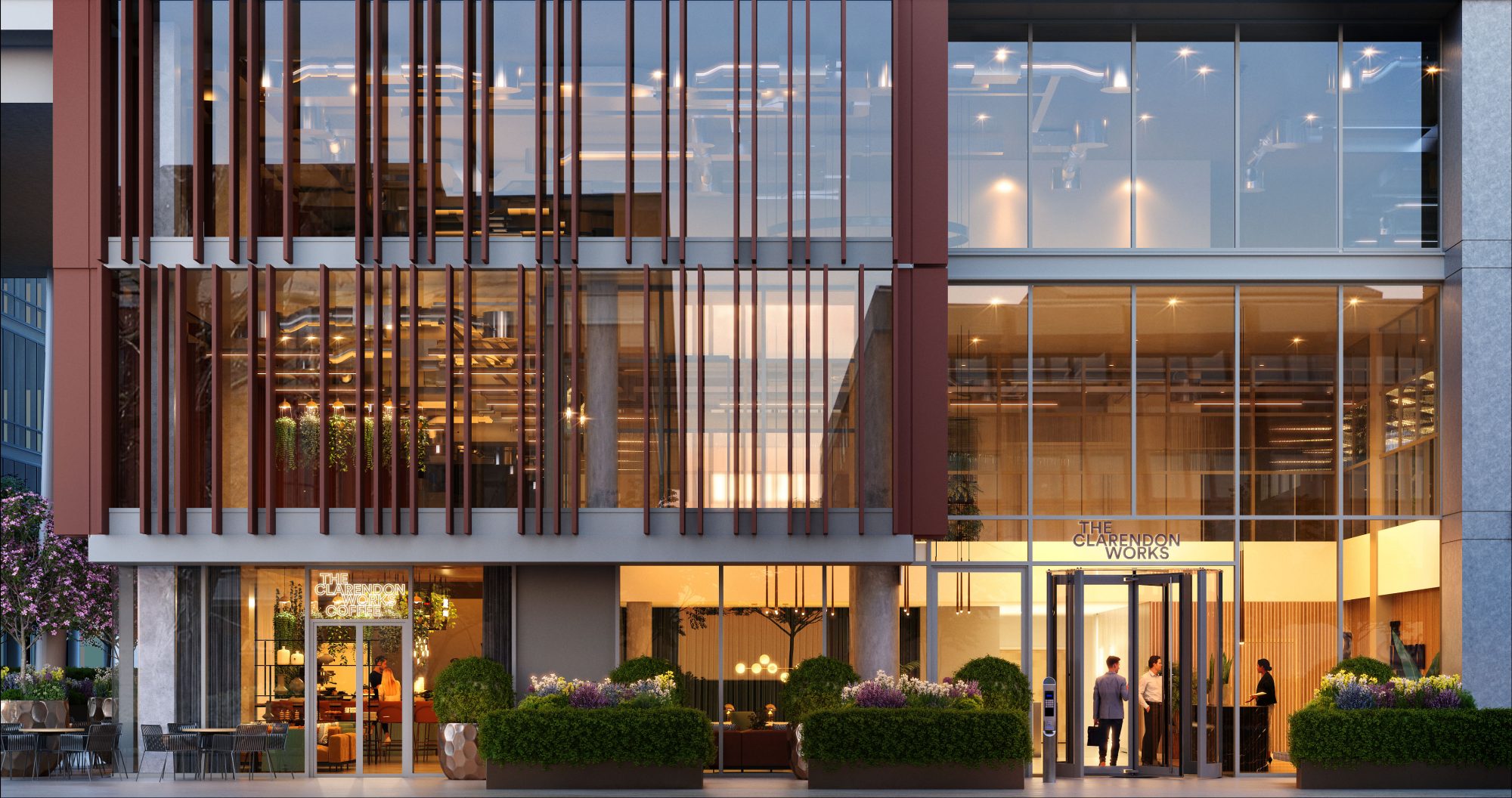

FBM Architects were appointed by Regal London to deliver a mixed use scheme of 168 new homes alongside a communal amenities, cinema and multiple rooftop gardens. The scheme also includes 11,224 m2 of CAT A office space across 10 storeys, with a cafe/restaurant and gym on the ground floor, along with two levels of basement parking and plant area.
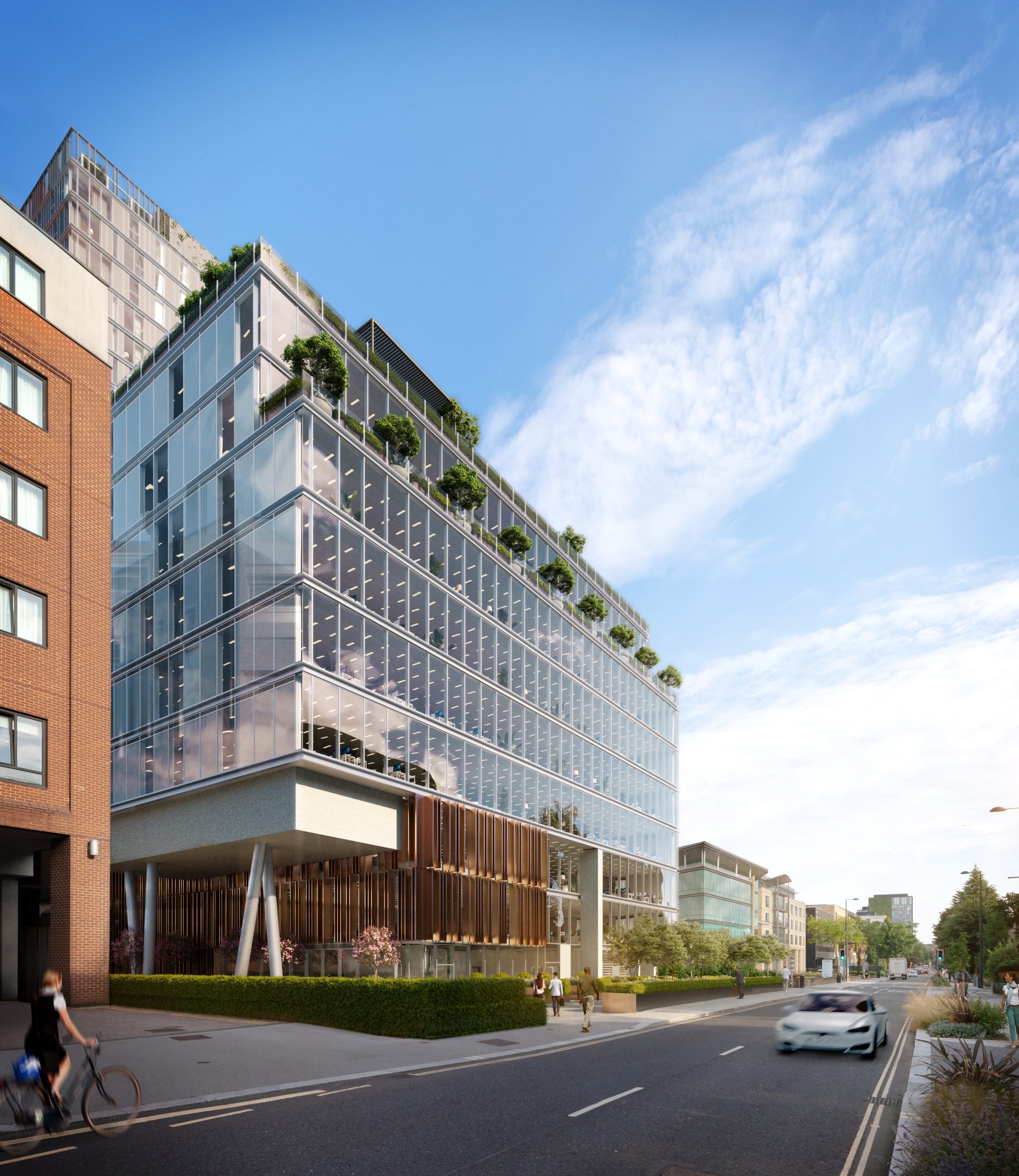
In creating a office building that will be of a superior specification to competitor office space, key requirements considered for the space were availability of natural light, sustainability measures including BREEAM excellent certification, WELL Platinum Certification, WiredScore Platinum certification.
Other elements inlcude a post-tensioned column grid that spans 7.5m, a minimum clear floor to ceiling height of 2.8m, sprinkler system throughout, complete separation with all residential services, cycle storesincluding maintenance area, showers,changing and locker facilities achievinga CyclingScore Platinum certification,bespoke double height reception and landscaped communal roof terraces.
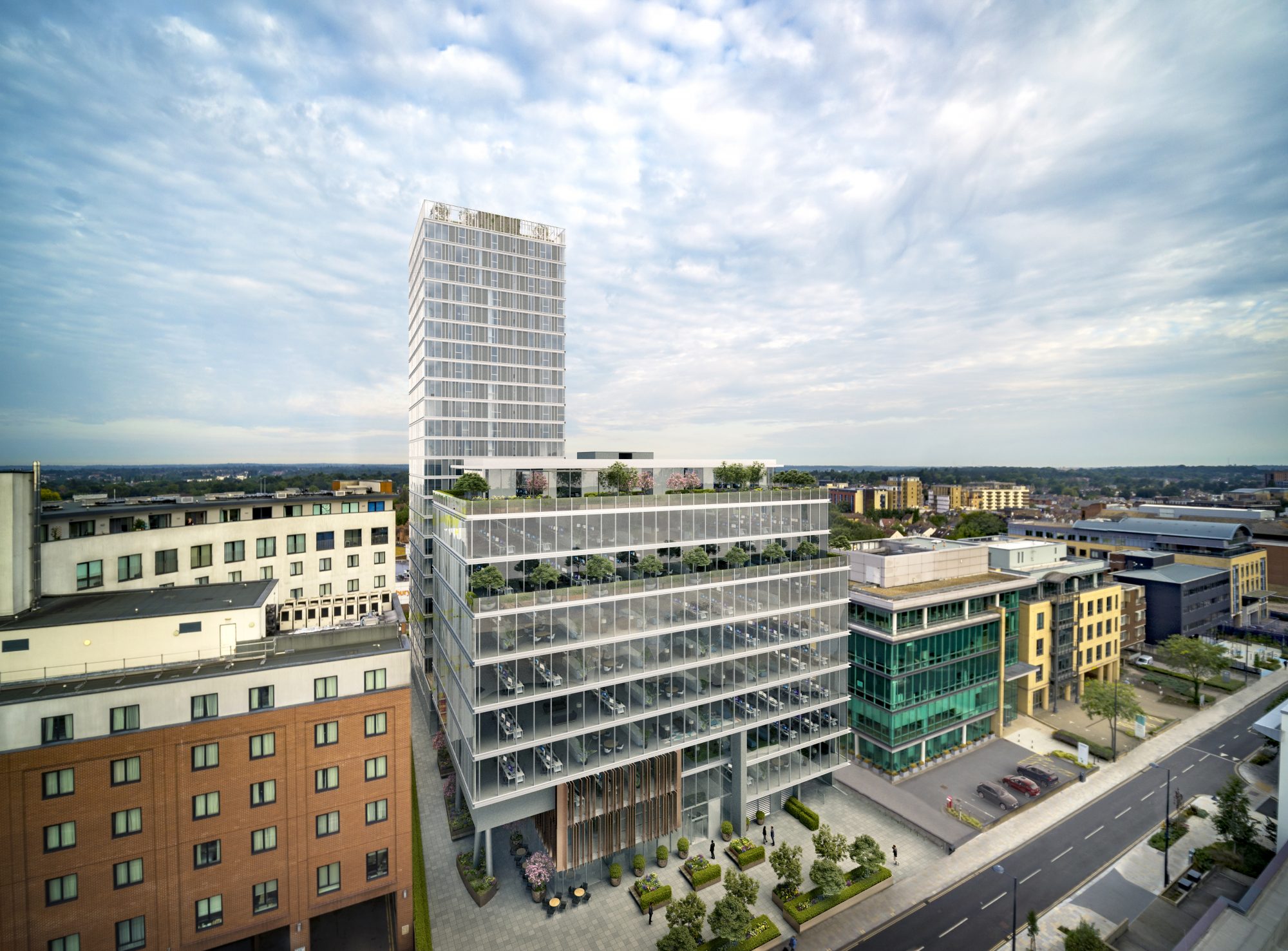
One of the key challenges on the scheme has been to design two separate buildings on a common basement across two levels, which is the only point of interaction between the various uses – workspace, retail and residential. The task was to have an integral fire strategy with suitable means of escape from the common basement, as well as the separate buildings over ground, but a detached structural strategy for each of the buildings which are physically connected but structurally distinct to allow part demolition of each use should the need arise.
Suitable separation of the workspace and residential elements of the buildings has been considered as the workspace will be leased at the completion of the scheme as a separate asset and is separated legally in Title from the residential use.
