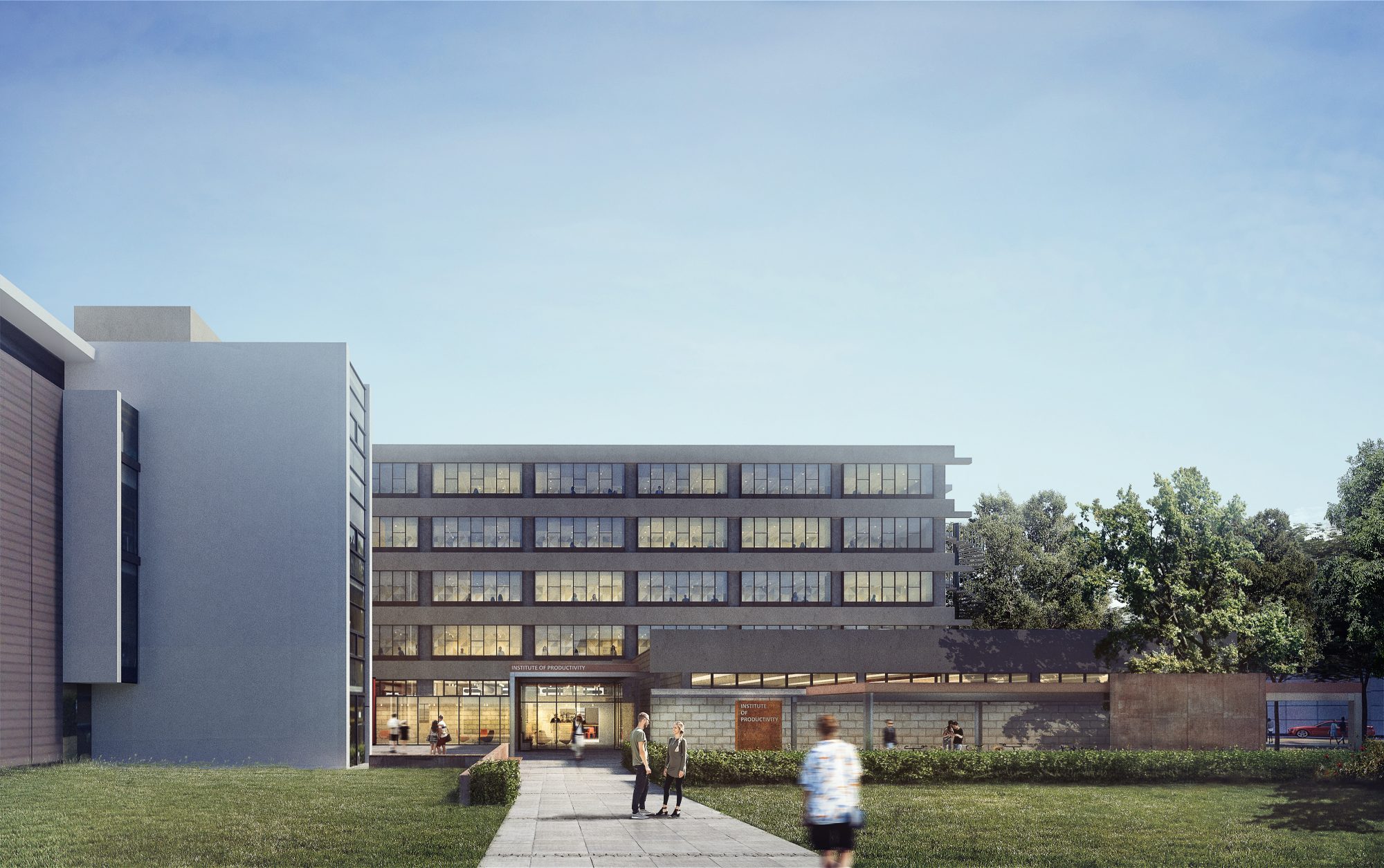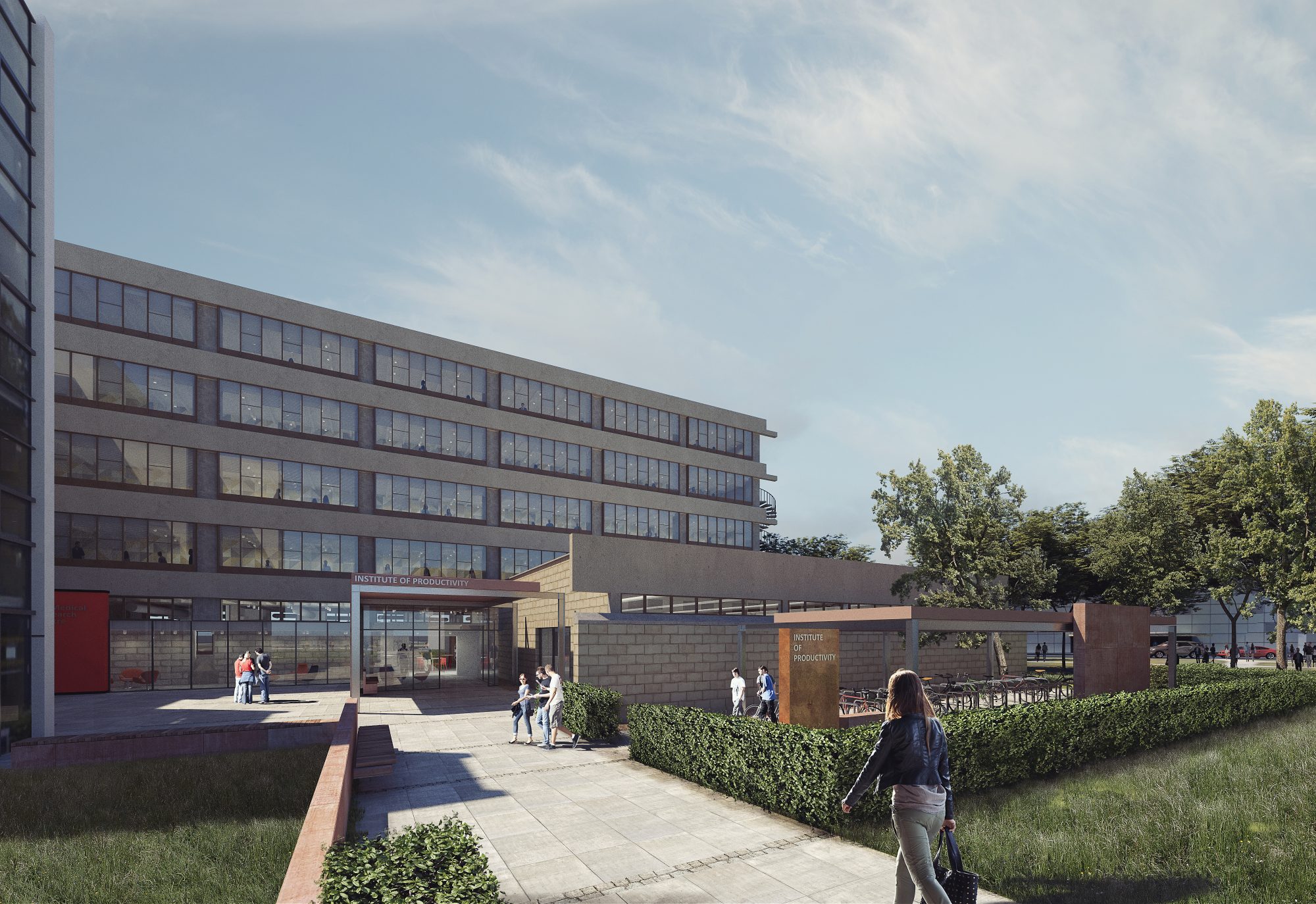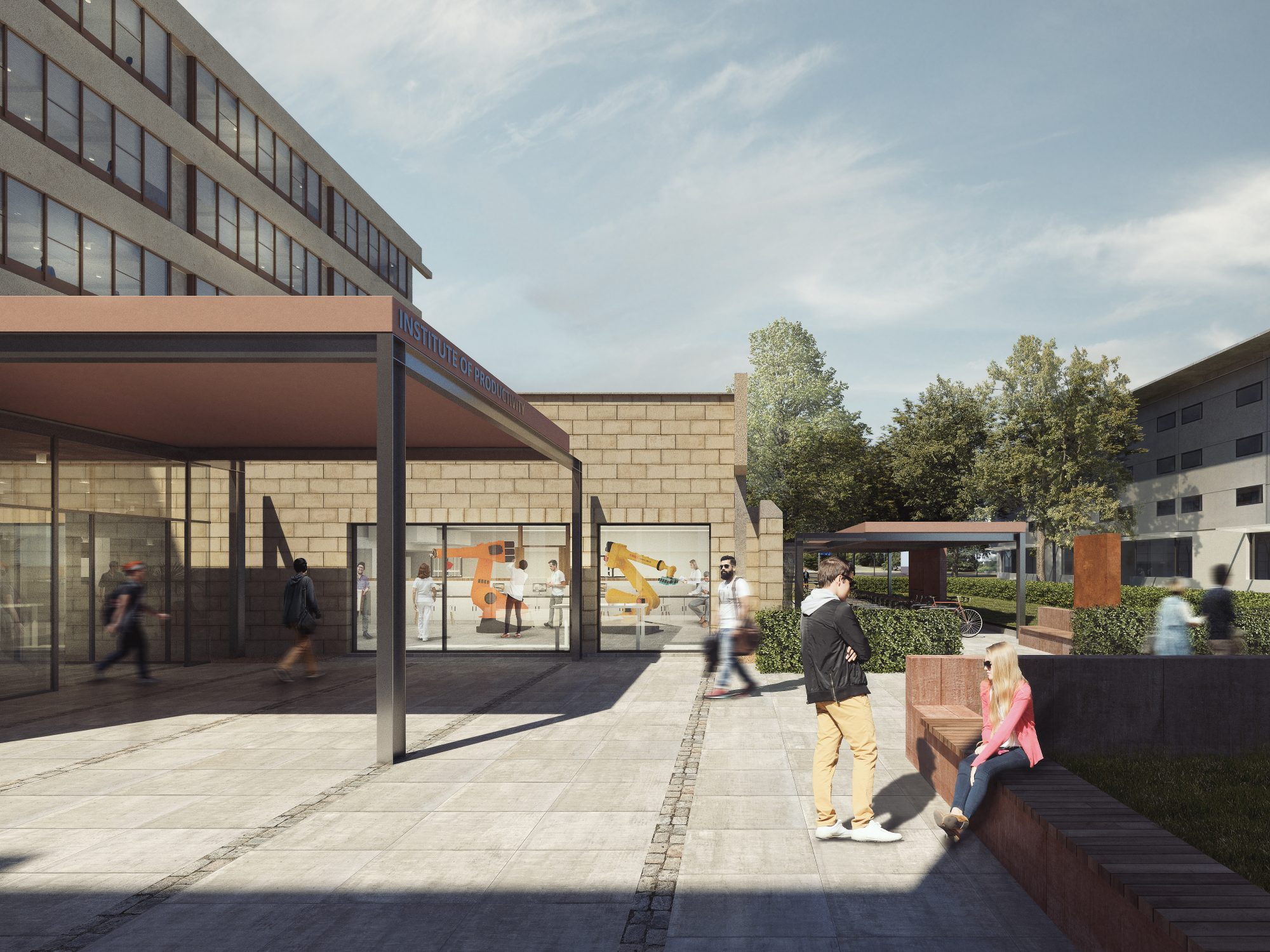

Fraser Brown MacKenna Architects have just secured planning approval and listed building consent for the refurbishment and extension of Building 6 of Denys Lasdun’s Grade II listed Teaching Wall at the University of East Anglia. The refurbished space will provide a home for the new Productivity East facility, part of the School of Engineering.
In creating a home for UEA’s new Productivity East facility, we are removing later additions to reveal hidden details of Lasdun’s original building – creating a state-of-the-art home for a new generation of “Visible Engineers” – a space where engineering activity and its ability to help solve the problems of today are made proudly visible.

Productivity East will be located in the former undergraduate Biology Labs in Building 6 and the adjacent single storey Biology Annexe Building. A key element of the scheme is the provision of a new entrance to the facility at the end of a new pedestrian link from Chancellor’s Drive, the main route through the campus. The new entrance has been made possible by the removal of a later 1970’s corridor which was added over the original Lasdun façade, obscuring many interesting details, including concrete columns recessed from the blockwork façade to create small window reveals with a sculptural base detail. New canopies help to announce the entrance and to provide covered cycle storage; rationalising and improving the landscaping & public realm in this part of the campus. In so doing, our design helps to resolve the complex junction between the original Lasdun and later Mather masterplan which has led to convoluted and confusing circulation in this part of the campus. The new route and entrance will improve visibility for the facility and assist with the delivery of robots, materials and machinery. A new window will be punched through the blank east façade of the former Bio Annexe to allow passers-by to look in to a state-of-the-art robotics workshop inside.

Internally, the former labs will be reconfigured to provide a studio space and digital design laboratory, a CAD studio, an additive manufacturing workshop to house 3D printers and a subtractive manufacturing and robotics workshops. The scheme also involves the removal of paint from the pre-cast concrete structure to return the soffits to their original condition and re-cycling the original lab bench tops as loose furniture within the new Productivity East facility.
This project, like our other schemes at UEA, has involved working closely with Norwich City Council, Historic England and the Twentieth Century Society, to ensure that the Grade II listed fabric of Lasdun’s original design is protected and to discern how his original vision for the campus can be maintained as it develops to meet the needs of today’s staff and students.
The scheme will start on site shortly and is due to complete later this year.