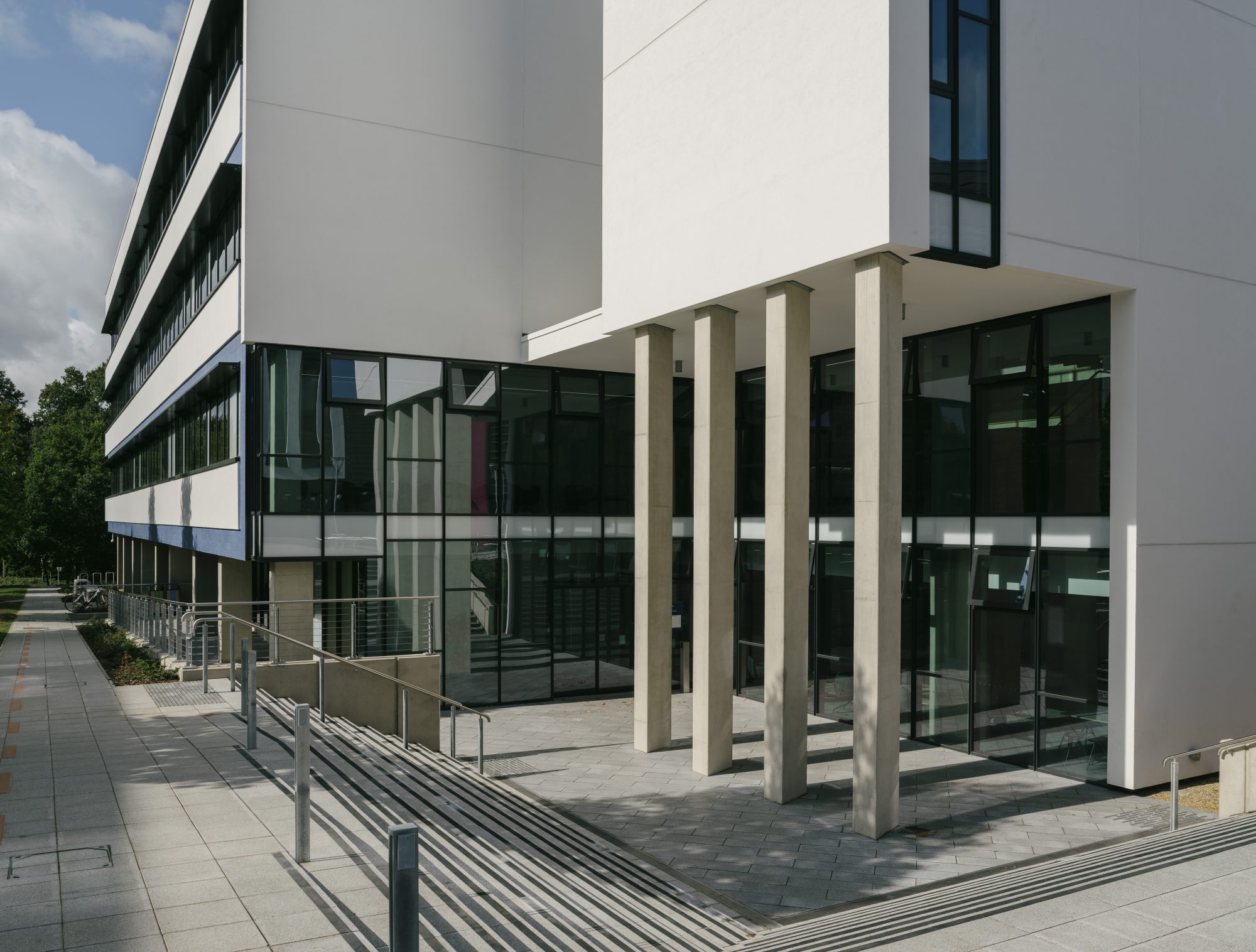

Perhaps the most counter-cultural thing we do today as architects is bring people together. In designing a 7,500sqm New Science Building at the University of East Anglia, BIM helped us do just that; transparency and collaboration formed the DNA of both the technology and the team. Using BIM, we turned a complex brief into a flexible space in which different disciplines can explore science in a new way. This is what “value engineering” should really mean!
We are delighted that the project has been shortlisted in the 2020 BIM awards.
The New Science Building incorporates 55 fume cupboards, 10,500 linear metres of pipework and an 890sqm super-lab for teaching up to 140 students simultaneously. We used BIM to work in collaboration with lab furniture and AV specialists, each modelling their products in 3D to allow co-ordination of every element of the fit out of each laboratory with MEP services. The use of BIM also helped us to develop more efficient, sub-divided fume cupboards with smaller sashes to minimize energy demand from extract systems.
An app based viewer enabled stakeholders and end-users to access a virtual model, built using our BIM model, enabling them to track the progress of the build and ‘see’ the finished building from any point on the construction site. A VR cube was set up using our model to provide a virtual tour to prospective students, which helped generate a 45% increase in applications compared to other departments and previous years.