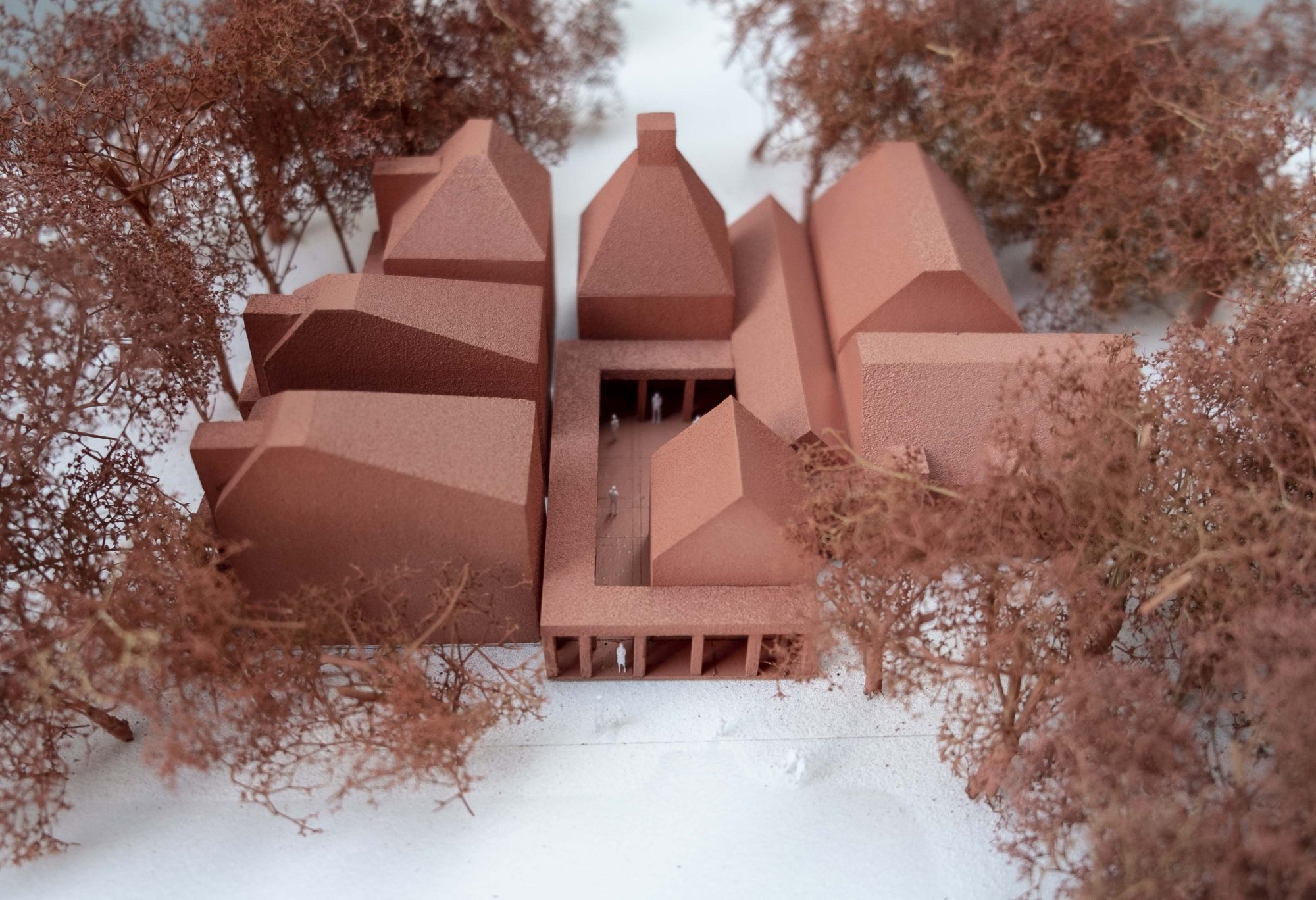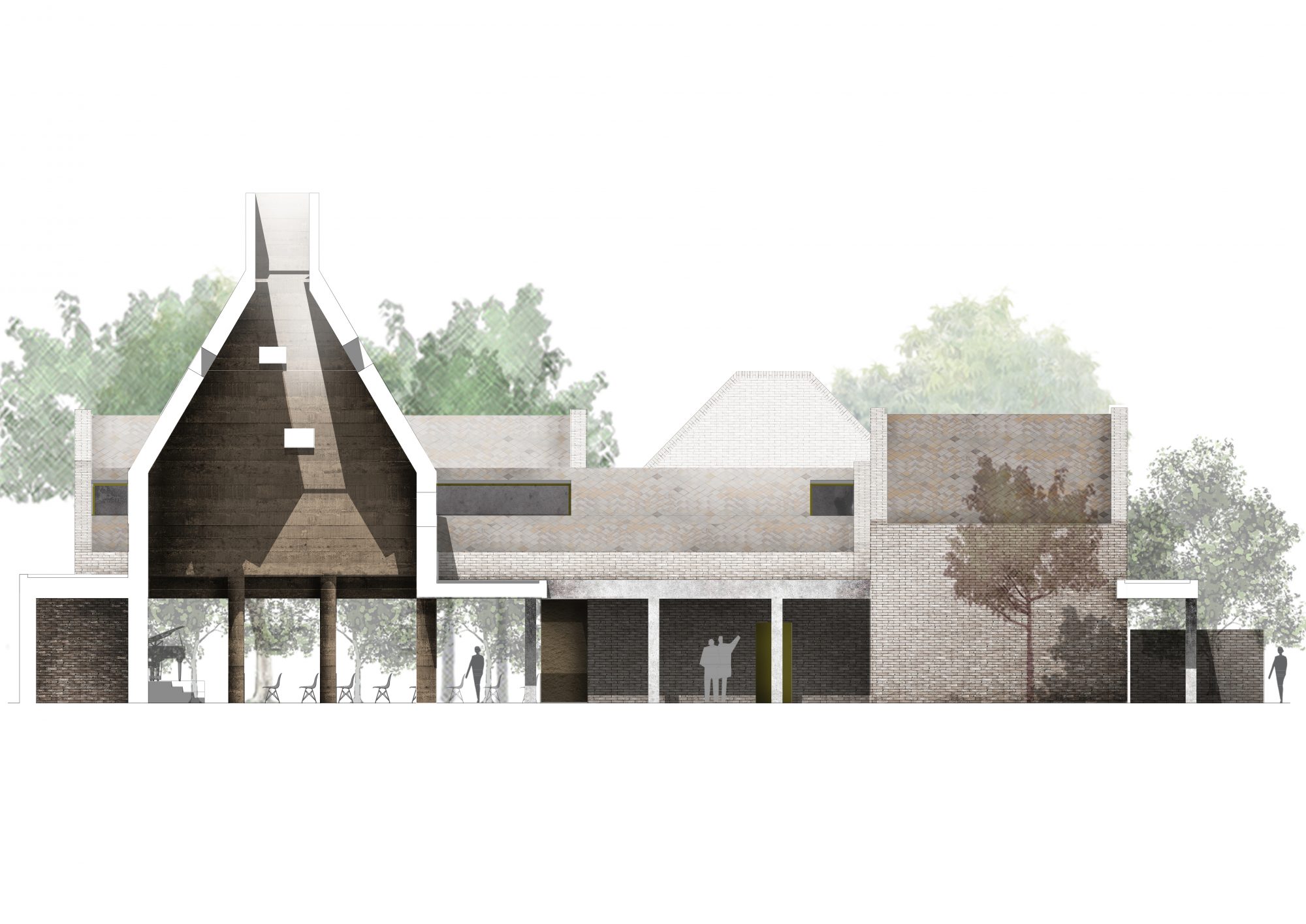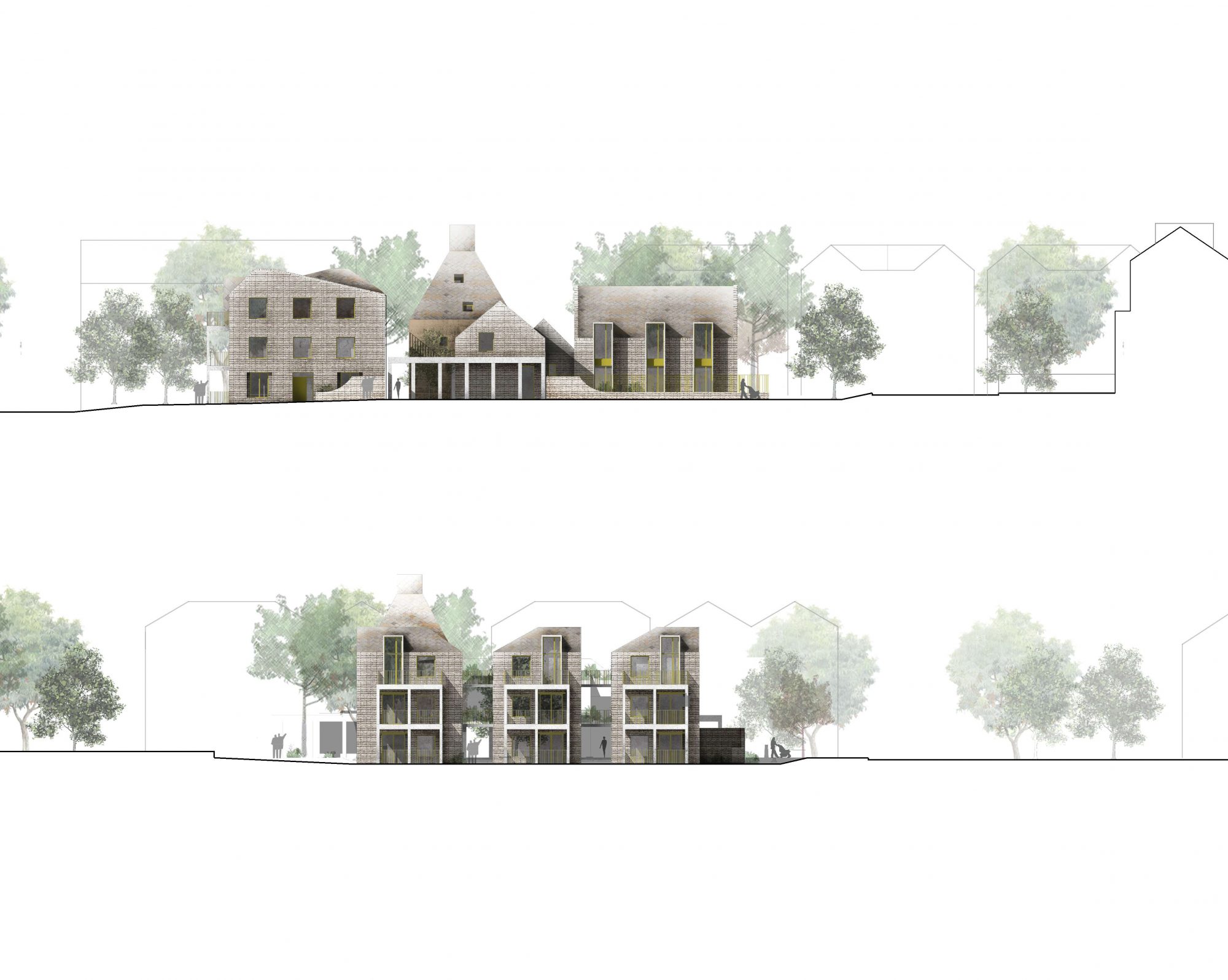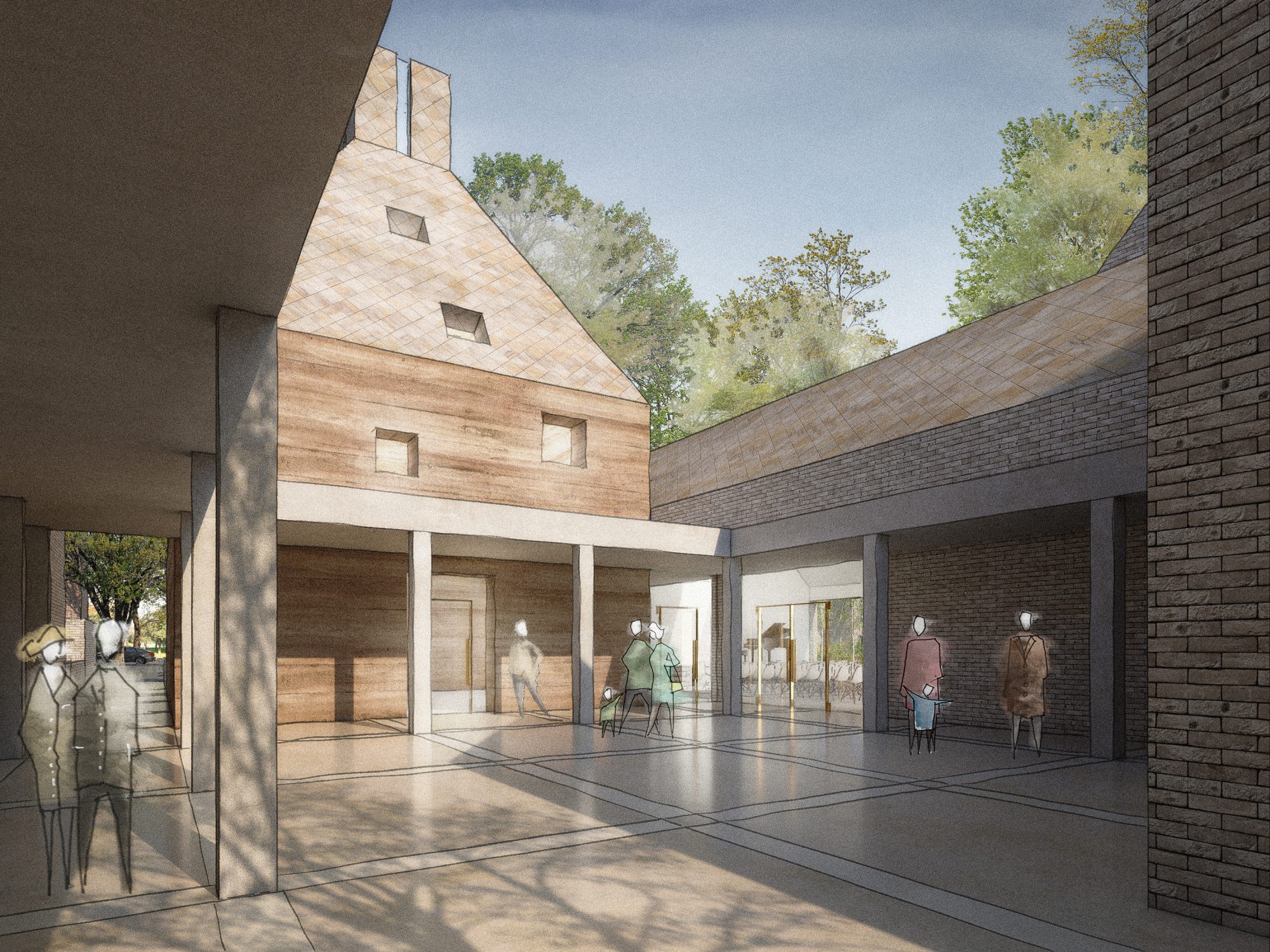

FBM were invited by the Parish of the Old St Pancras to submit proposals for the redevelopment of St Pauls Church, Camden Square as part of a limited competition for a new church, community hall, vicarage and residential homes. St Paul’s Church was built in 1849 to designs by Frederick W. Ordish and John Johnson in a neogothic style. The church was severely damaged in the Second World War and replaced with a single-storey church hall building, designed by Maguire and Murray. Though meant to be temporary, it still houses the church’s congregation to this day.
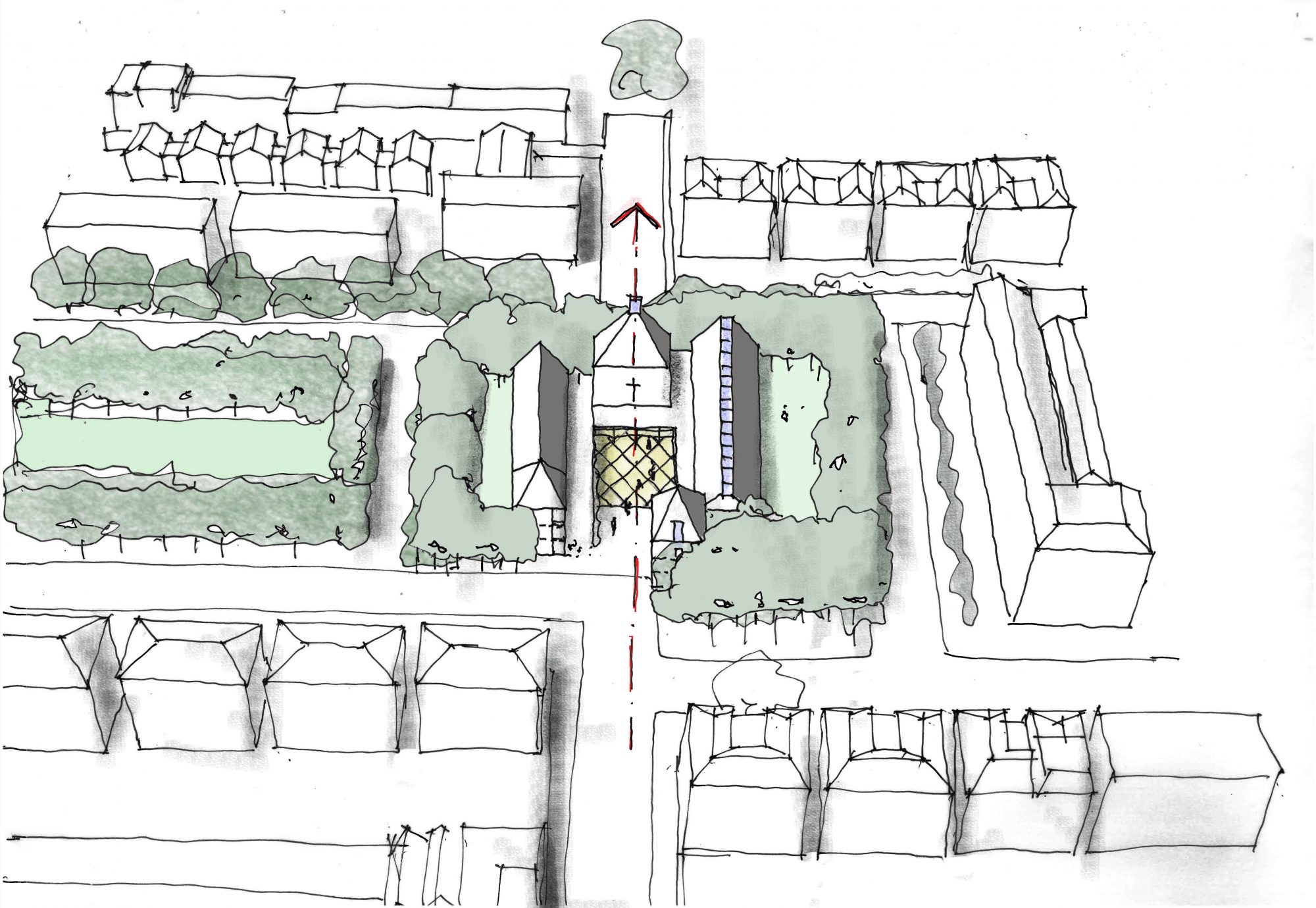
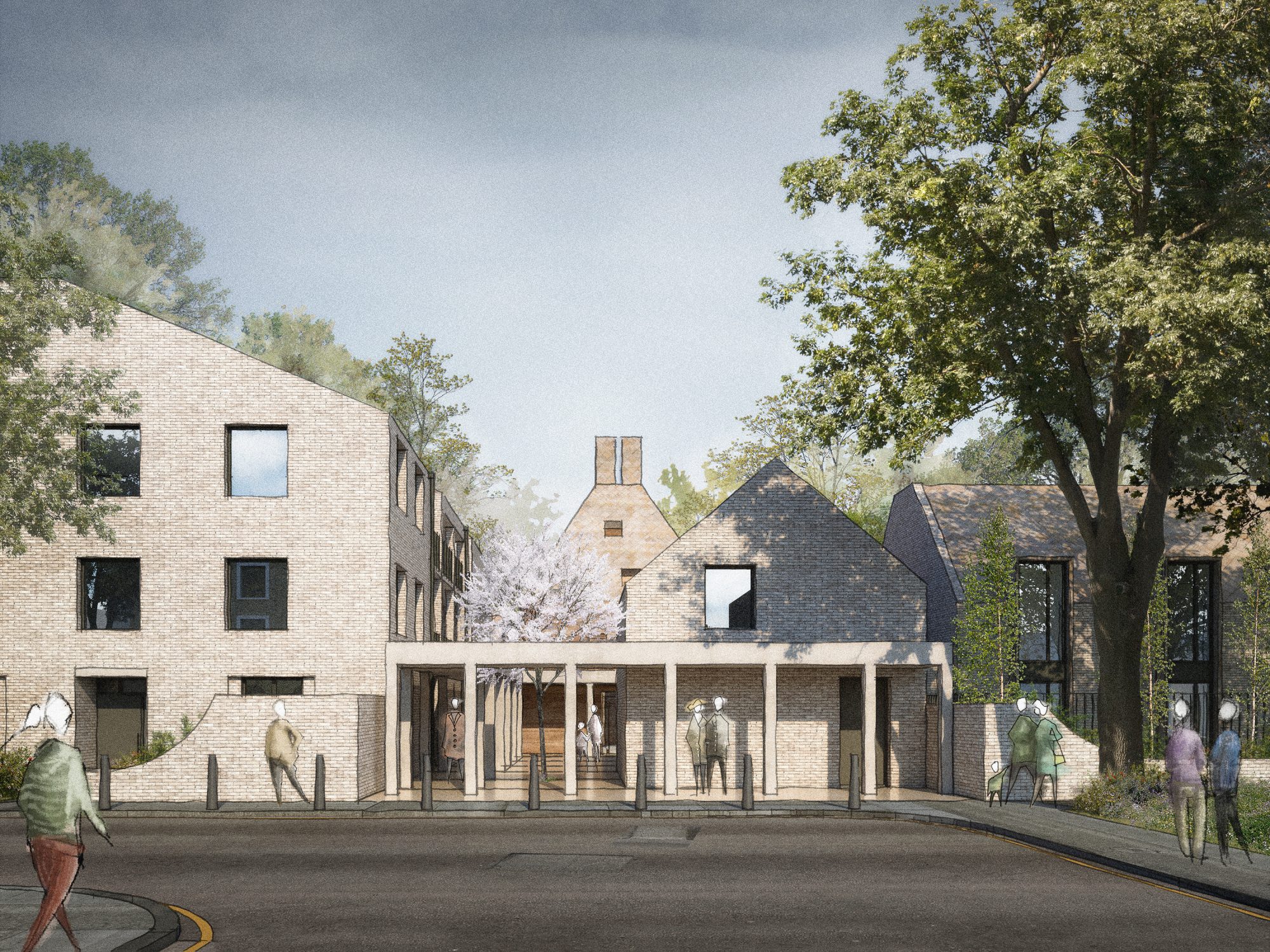
Urbanistically, the character of the area is centred upon Camden Square, a long green space running north east to south west parallel to Camden Road and at the heart of the grid of streets running parallel and perpendicular to Camden Road.In our proposals, we focused on Cantelowes Road, which crosses the church site in Camden Square. This crossing was originally marked by the focal point of St Paul’s Church and spire. Our aim was to reinstate this focal point within the urban grid.
The proposals clustered a community of buildings around a cloistered courtyard, creating a sequence of spaces, thresholds and passages from the street to the court. Both the sacred and secular uses would be accessed from the shared cloister. We sought to create a unique environment for worship, where the tranquillity of the central space encourages a reflective relationship between people and the densely planted environment surrounding the site.
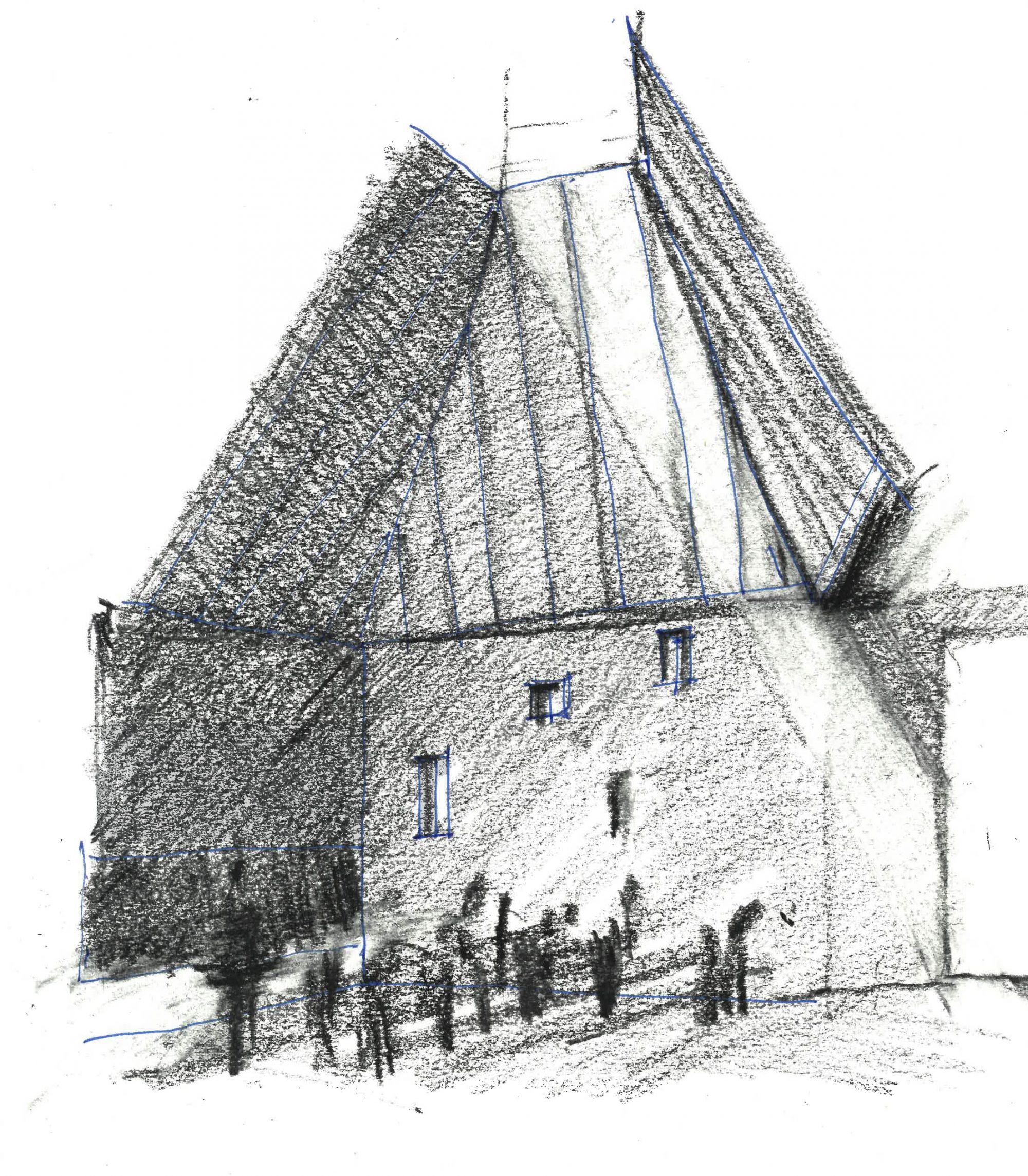
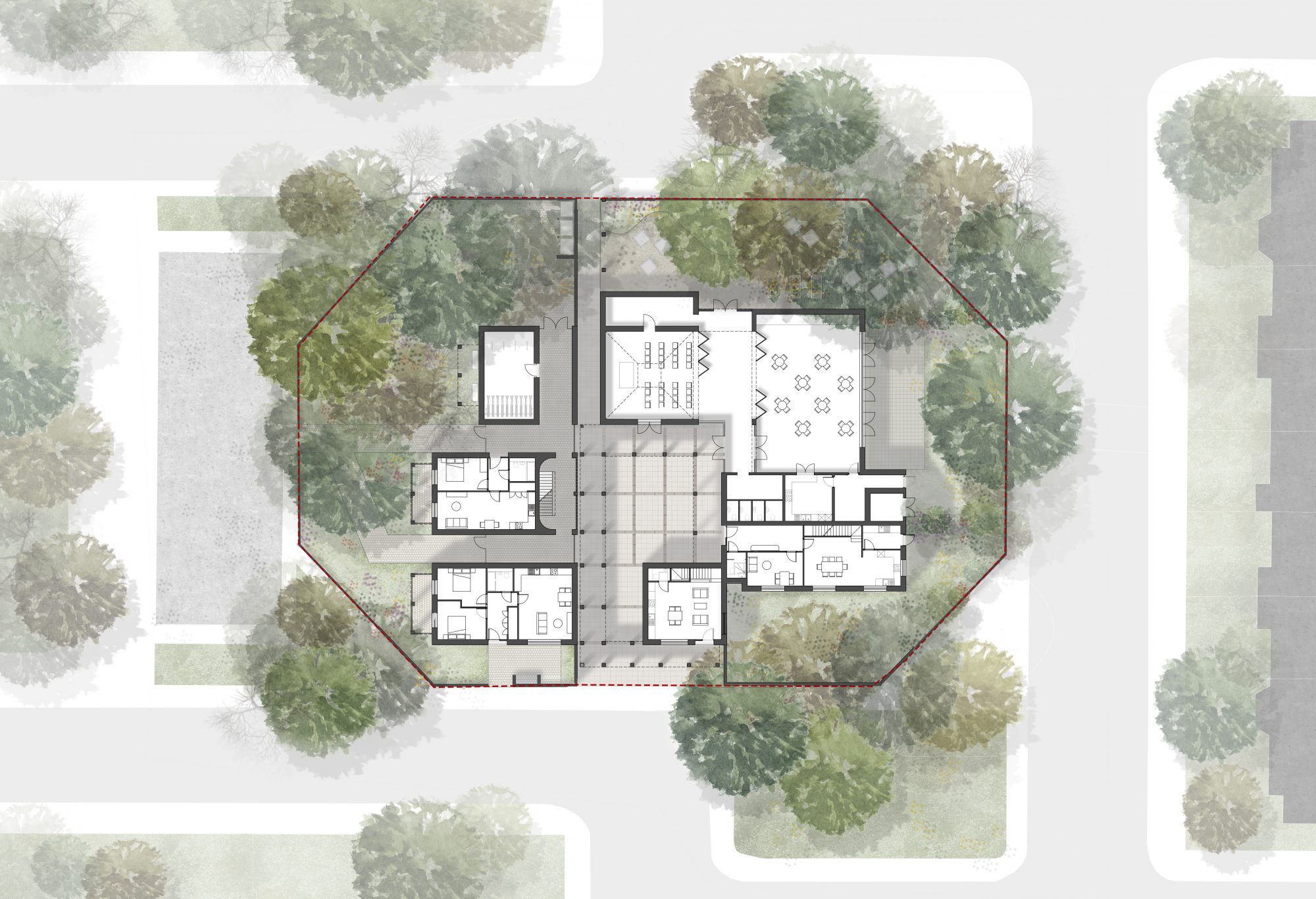
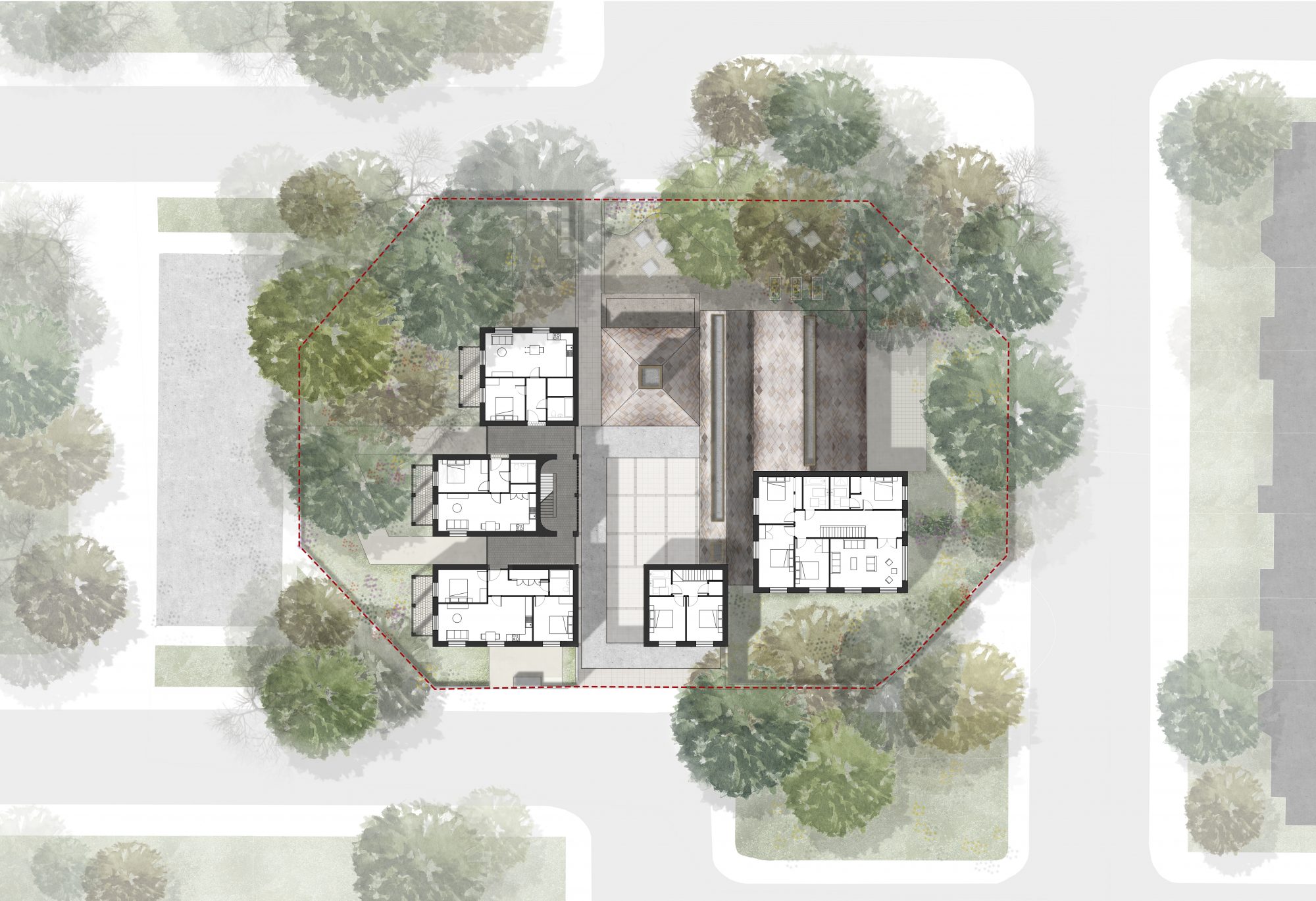
The new community hall would have had separate access from the chapel and opened out to large the communal garden. The hall would have a flexible layout for various functions and could be combined with the chapel for larger services.
The residential scheme was designed as a series of three storey villas facing Camden Square to the south and set away from neighbouring properties to reduce impact on the conservation area. The homes could be accessed separately from the cloister and could have been built independently as part of a phased approach to the site. A caretakers apartment acted as a small sentinel building that would complete the cloistered square. A combination of Cross Laminated Timber structure, rammed earth construction and recycled bricks from the 1950’s church building would have created a low carbon, robust + long lasting new assemblage of rooms for the local community.
