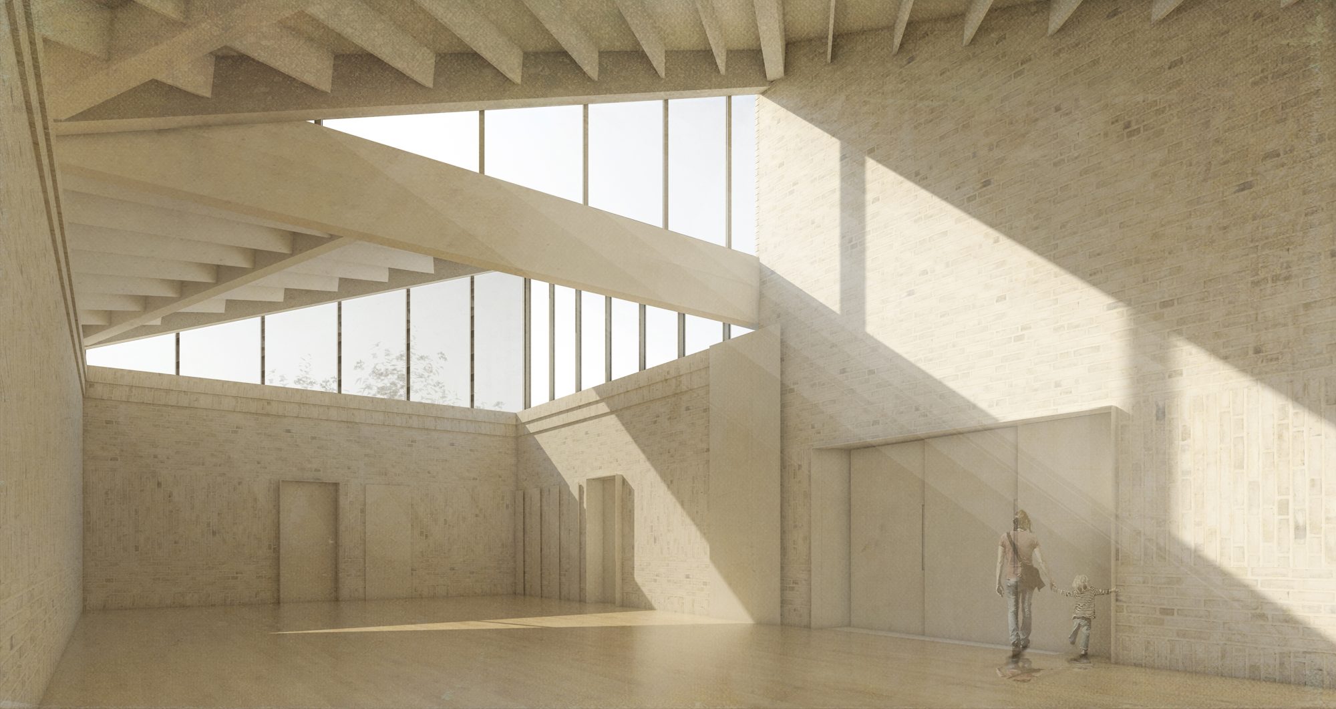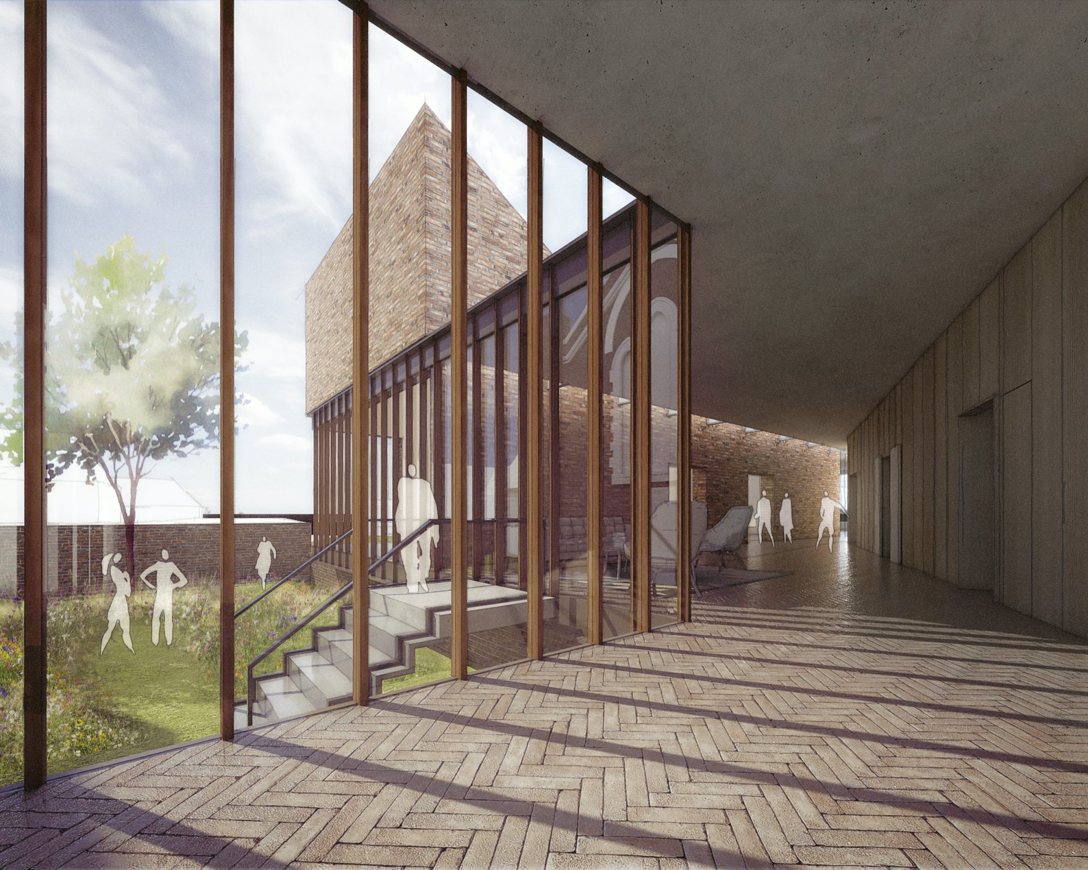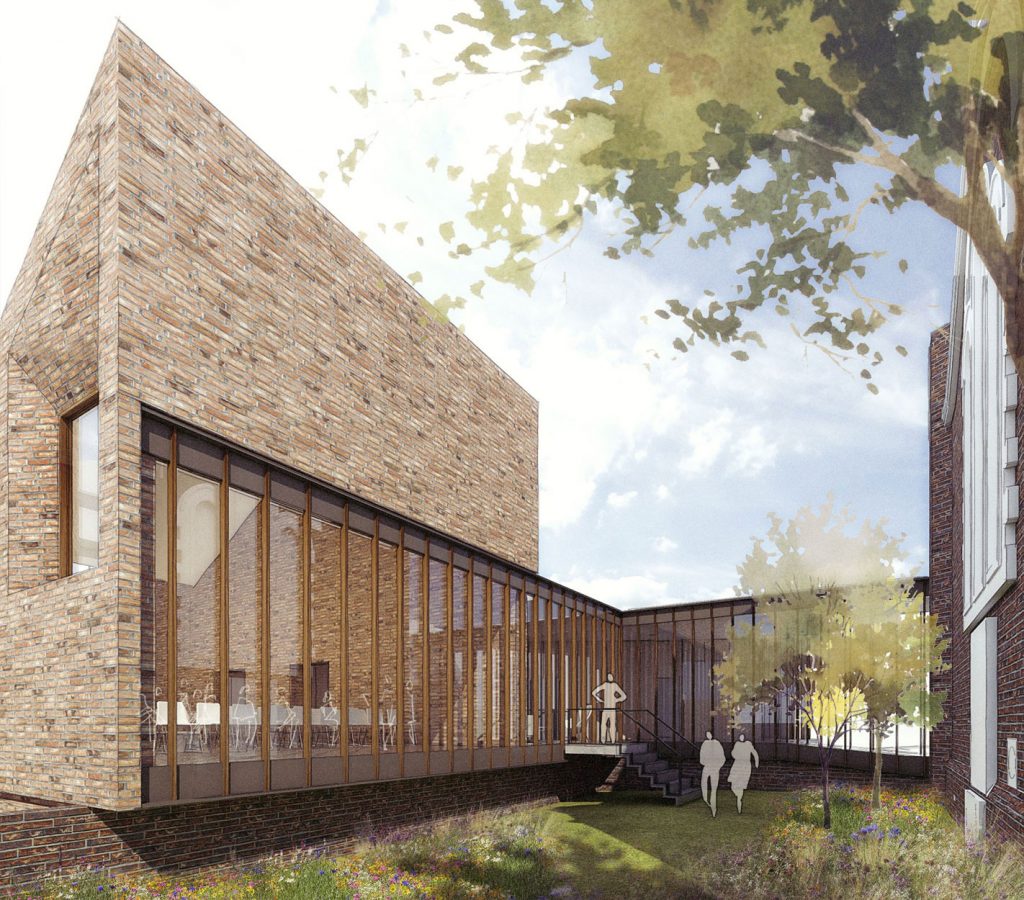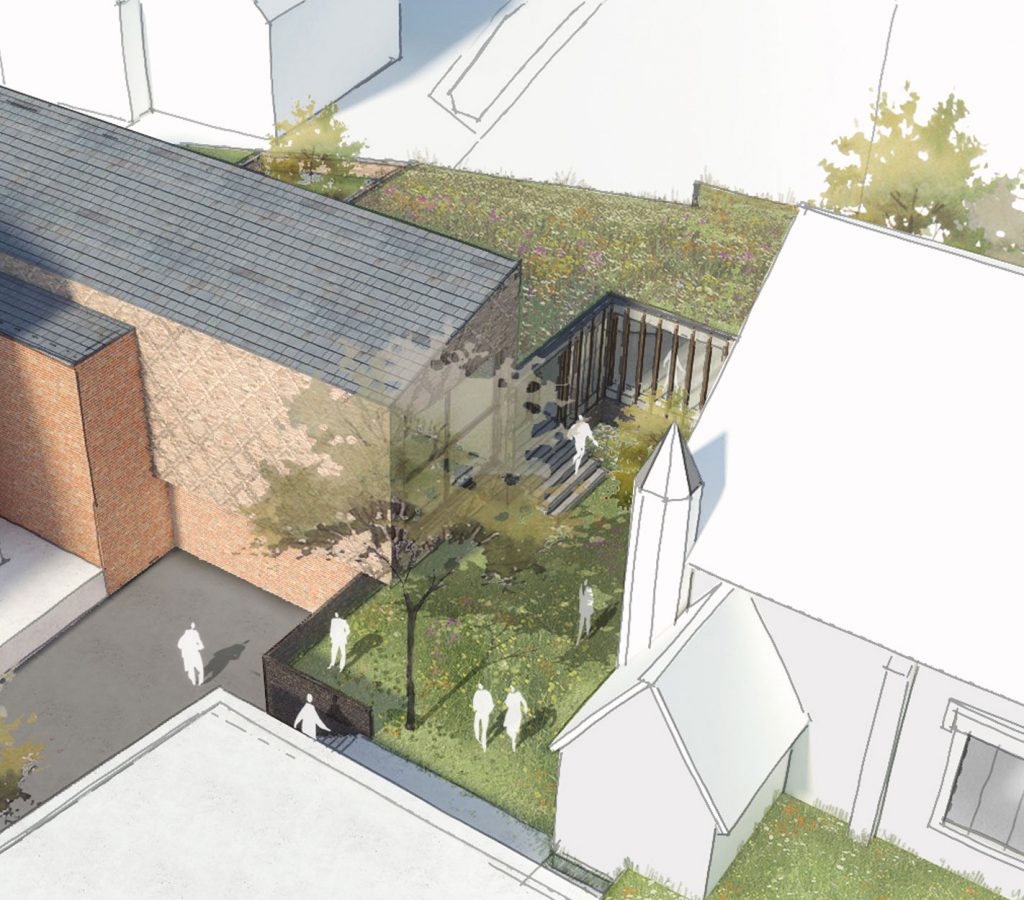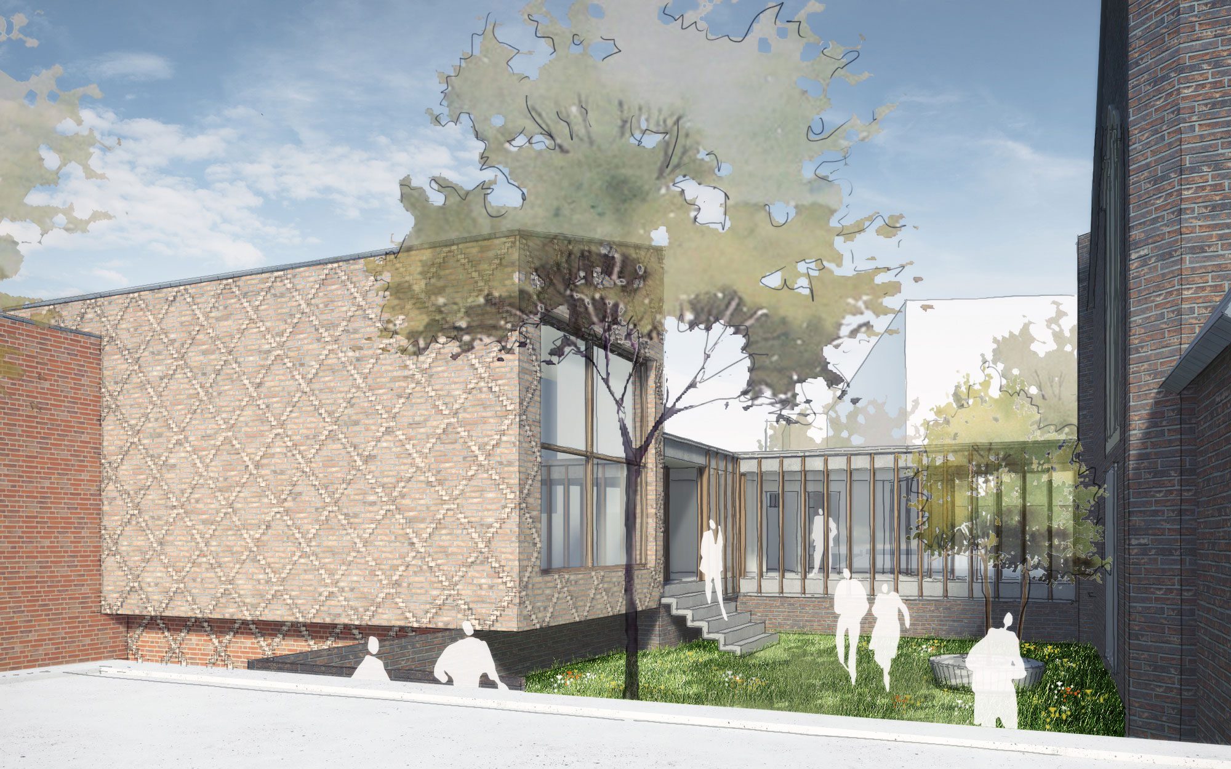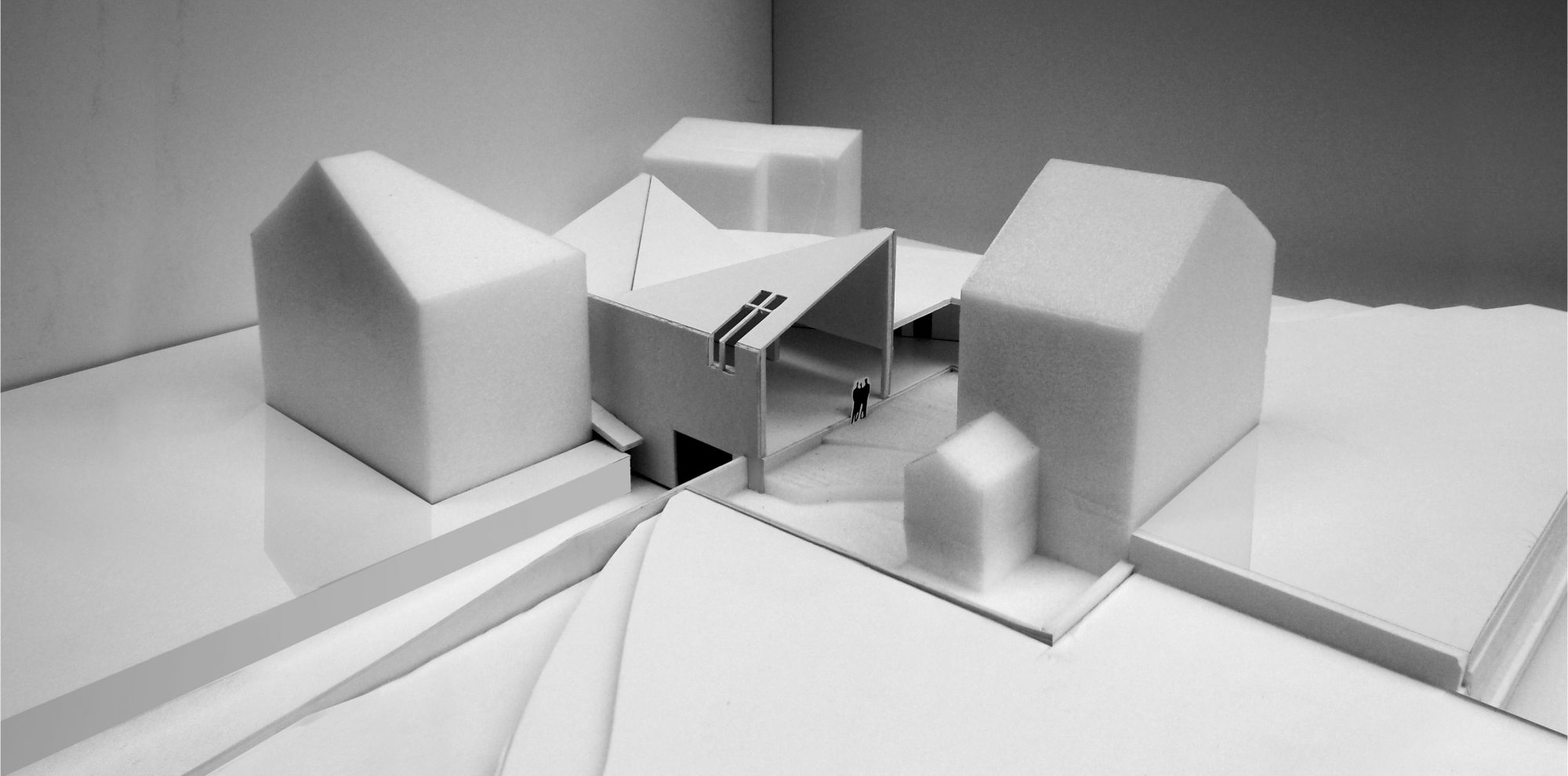

The new multi-purpose church and community centre will replace some existing garages on part of the Vicarage grounds and will sit within close proximity to both the Vicarage and the Church. The site is publicly accessible only through the Church grounds.
The hall is made up of a multi-pitched roof with the maximum height at its apex of two storeys. The westernmost wall of the proposed building aligns with the Vicarage in order to minimise the impact on the Vicarage grounds. Although physically constrained by the Church and the Vicarage, the scale of the development is intended to sit comfortably within its context and avoid having a negative impact on local residents’ amenity. The double height element of the building has been set back and a single storey element wraps around this.
