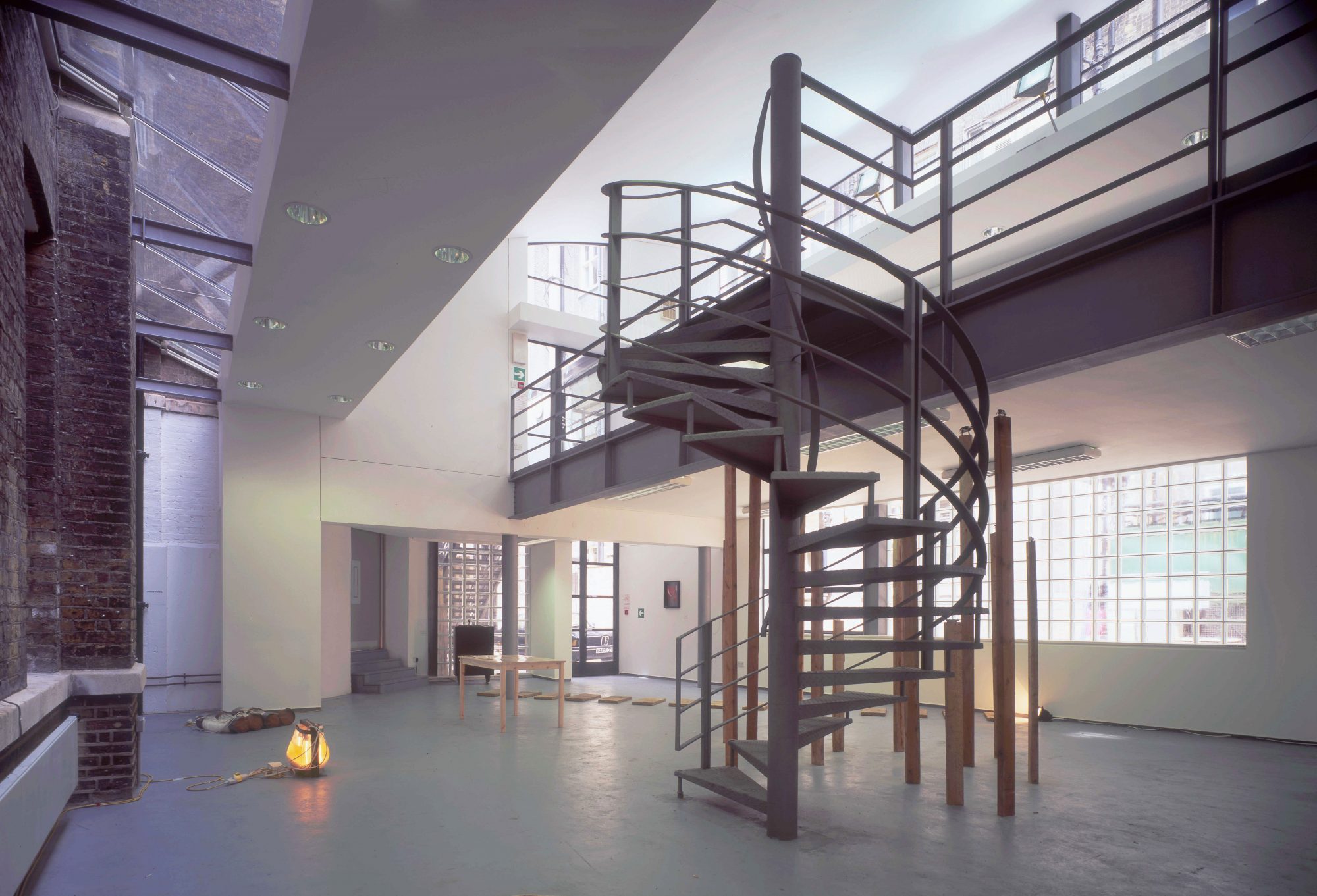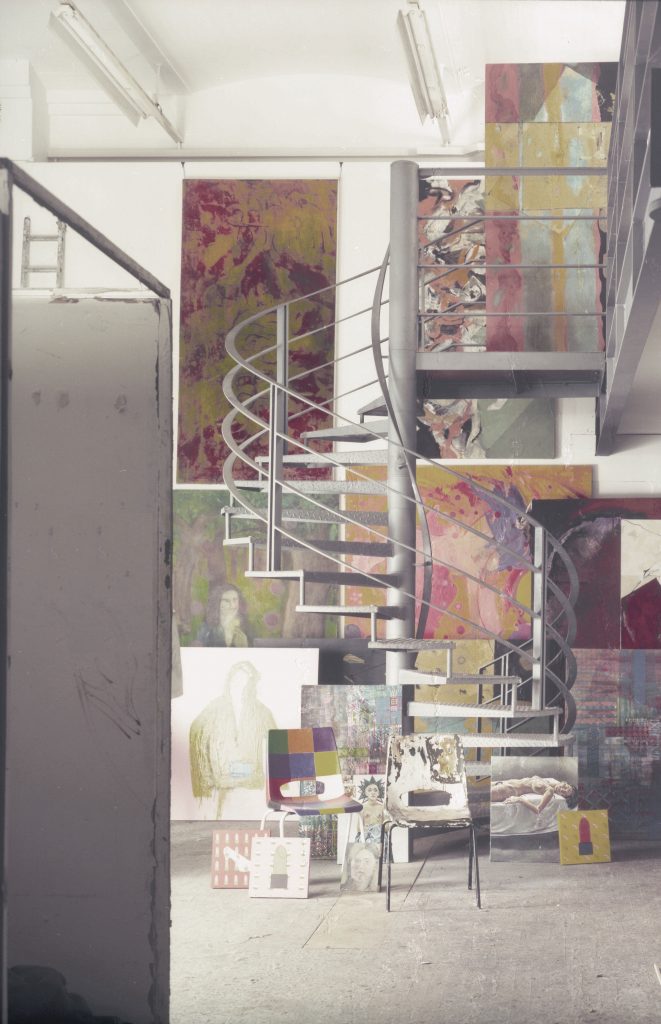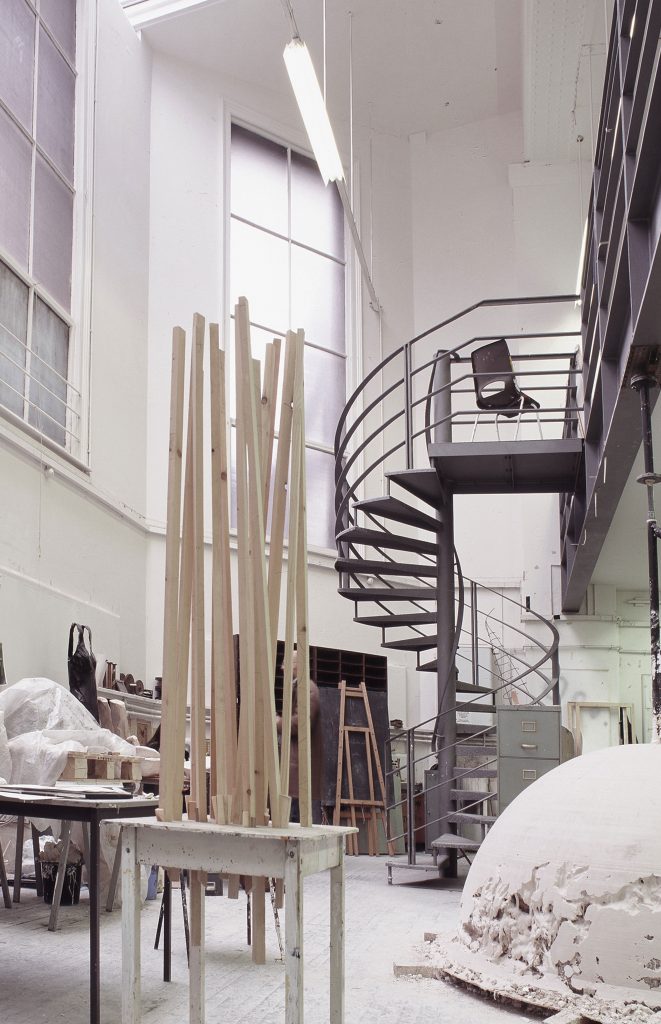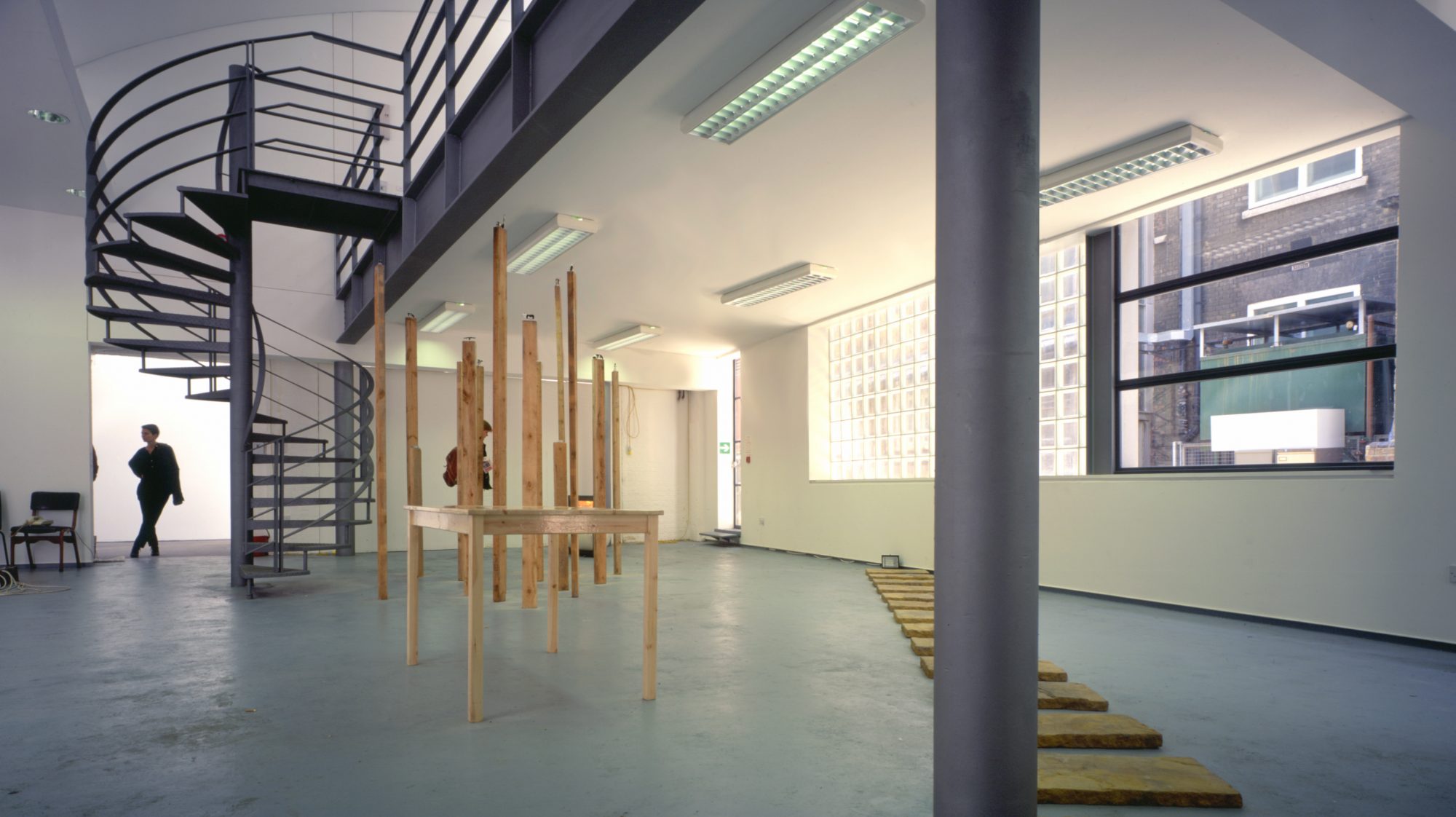

Fraser Brown MacKenna Architects has a long relationship with The Slade School of Fine Art, University College London, having completed many projects since the first major refurbishment undertaken by the practice in 1994. The aim of this scheme was to create art studio space for 50 extra students and to reorganise the interior of the neo-classical building Grade I listed building which was last modernised in 1926 under Professor Henry Tonks.
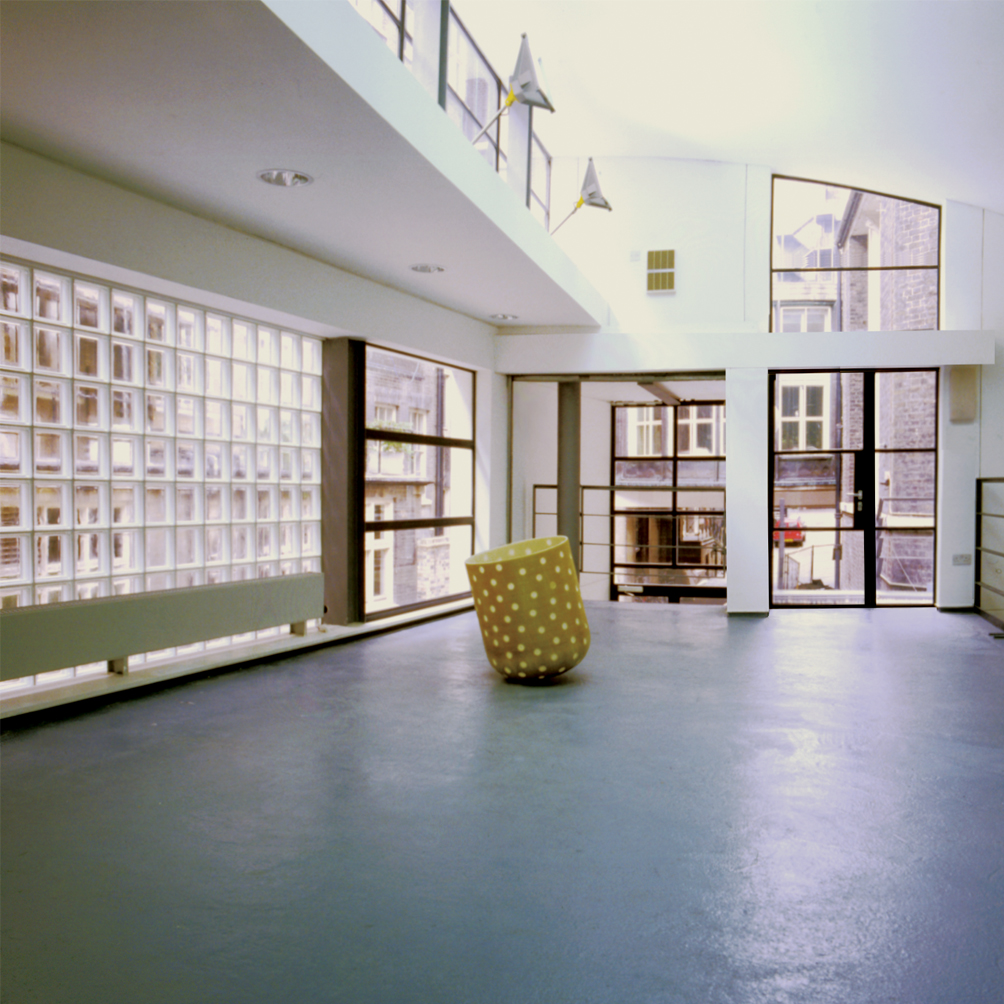
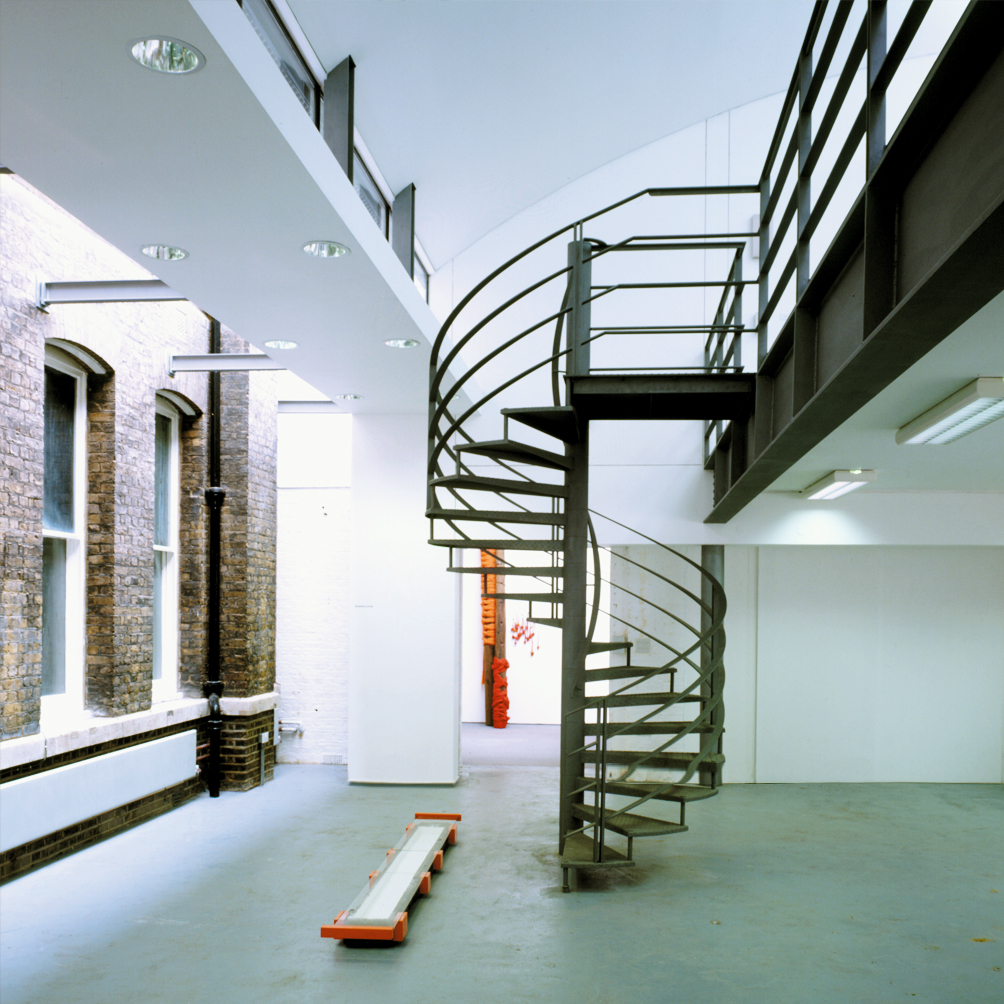
The scheme simplified the plan of the ground floor by introducing a continuous spinal corridor, improving circulation by adding a central stair linking all storeys, creating a continuous link between all four floors of the building for the first time. The addition of steel-frame mezzanines – independent of the original structure – at basement, ground and first floor levels, ensured that all departments gained extra space. The new two-storey sculpture gallery opens out onto reinstated studios adjoining the north elevation, forming a stop-end to an earlier extension and greatly improving the appearance externally. Bulky materials and equipment can be wheeled into a full-height void inside the entrance and raised via a lifting beam to the mezzanine. A band of patent glazing bridges the gap between the new and old structure below clerestory level. The sloping roof was dictated by the need to let as much natural light as possible into the first floor of the existing building.
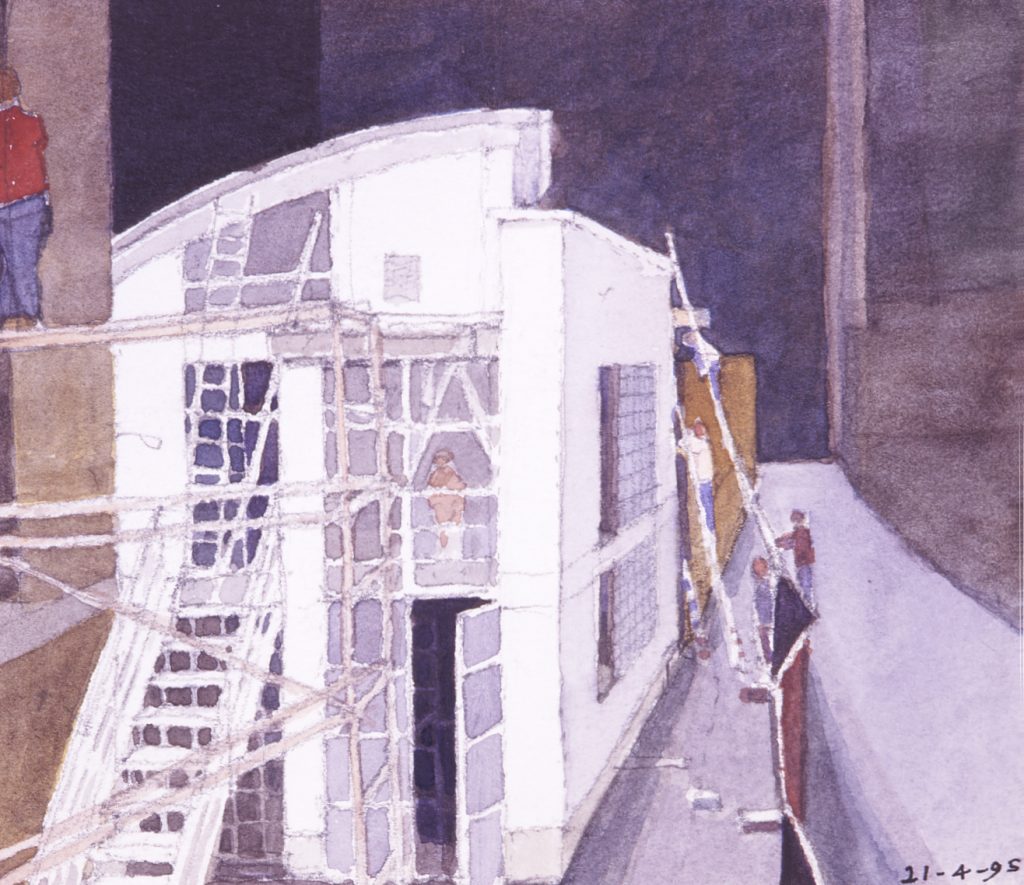
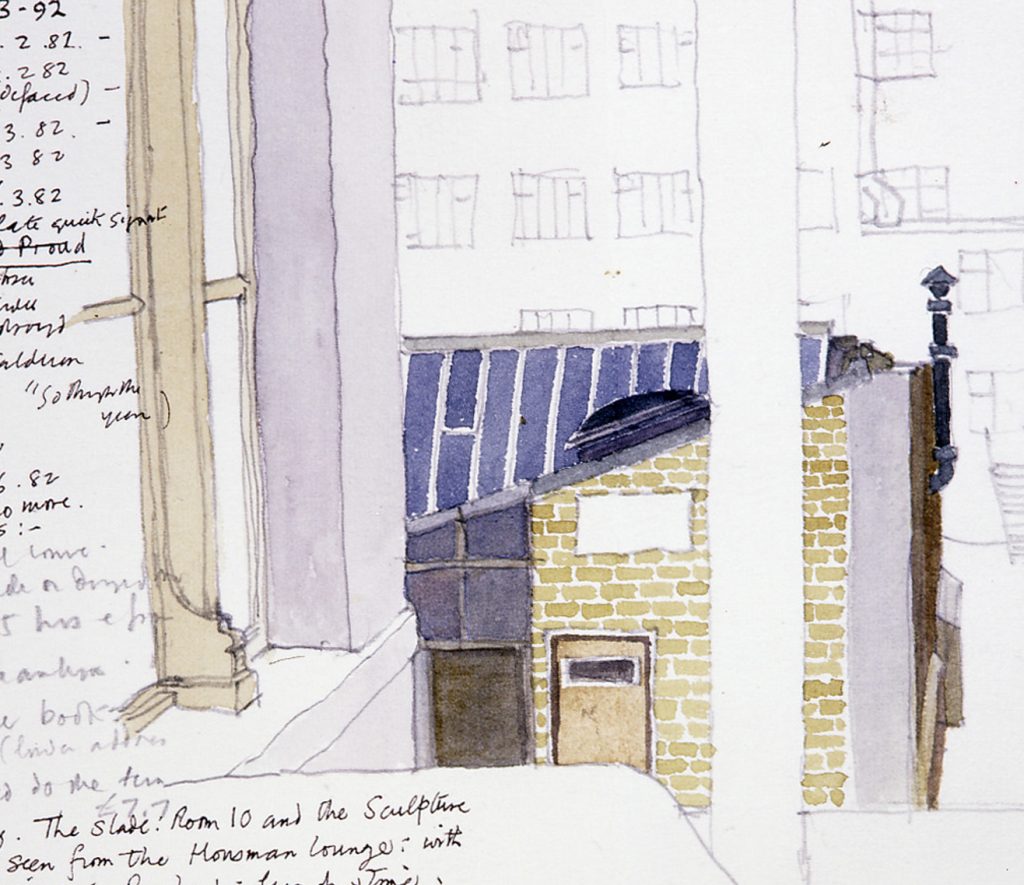
The modernisation has proved to be a successful juxtaposition with the weathered masonry of the existing structure, providing additional teaching space and enhancing circulation. The project involved close coordination with English Heritage throughout and is now one of the few parts of the University open to the public as part of ‘Open House’ weekend. The practice was subsequently invited to masterplan new gallery space beneath the quad.
