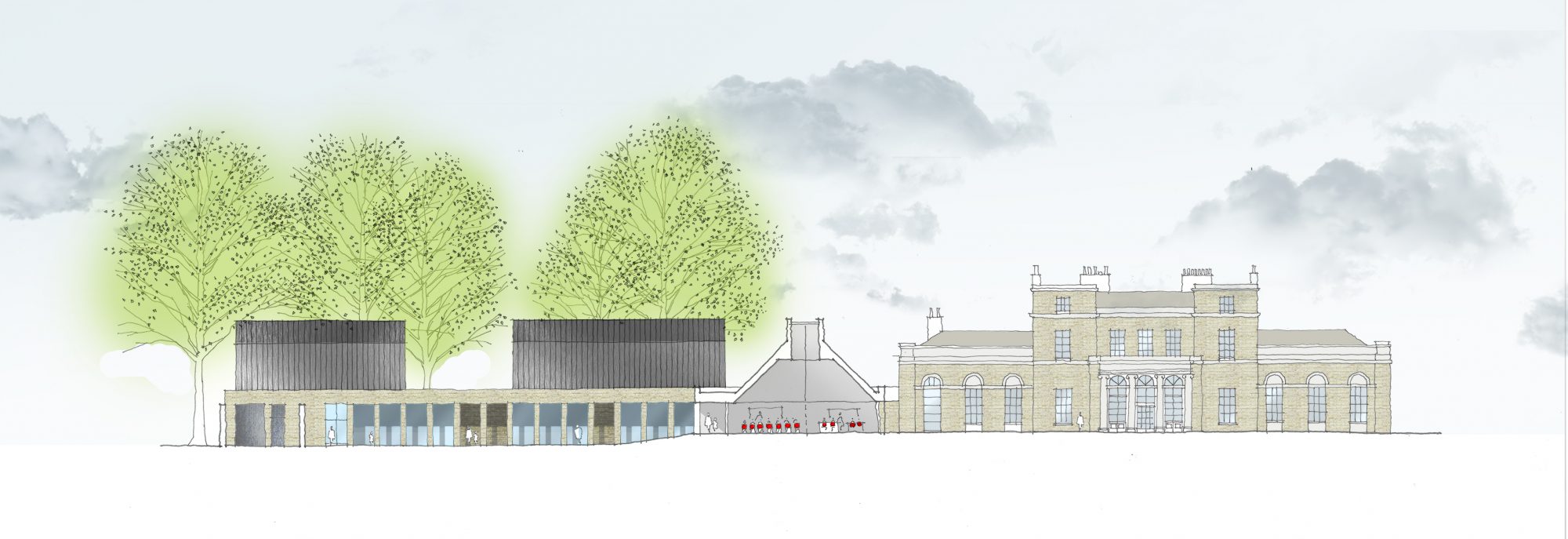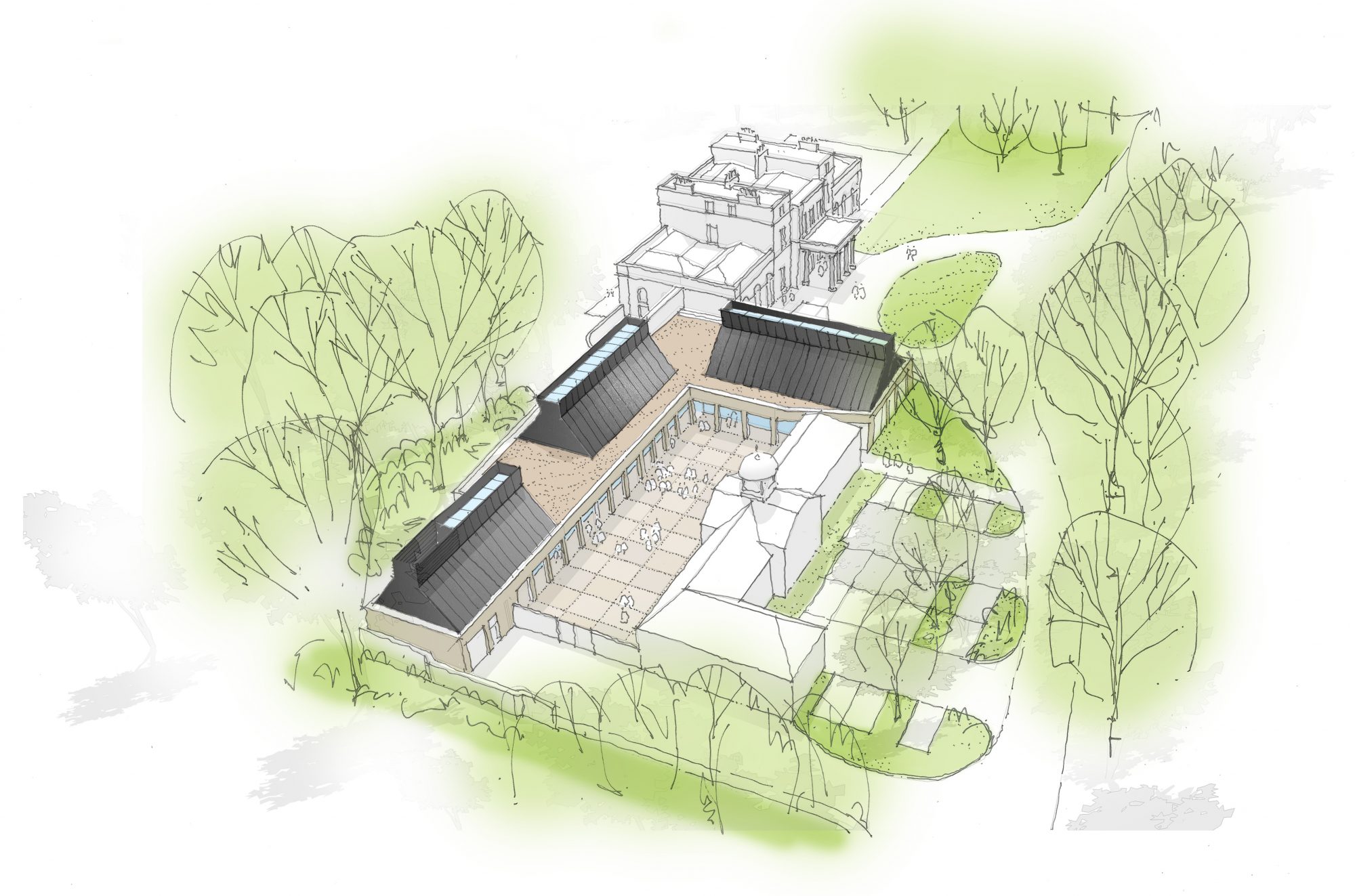

FBMArchitects proposal for a primary school extension was to repurpose the existing school buildings, consisting of a manor house, coach house and gymnasium. A generous courtyard space connects the surrounding new buildings, which form a link to the manor house and coach house. The extension enhances the social aspect of the school and also respects the original frontage and approach to the manor house building.
