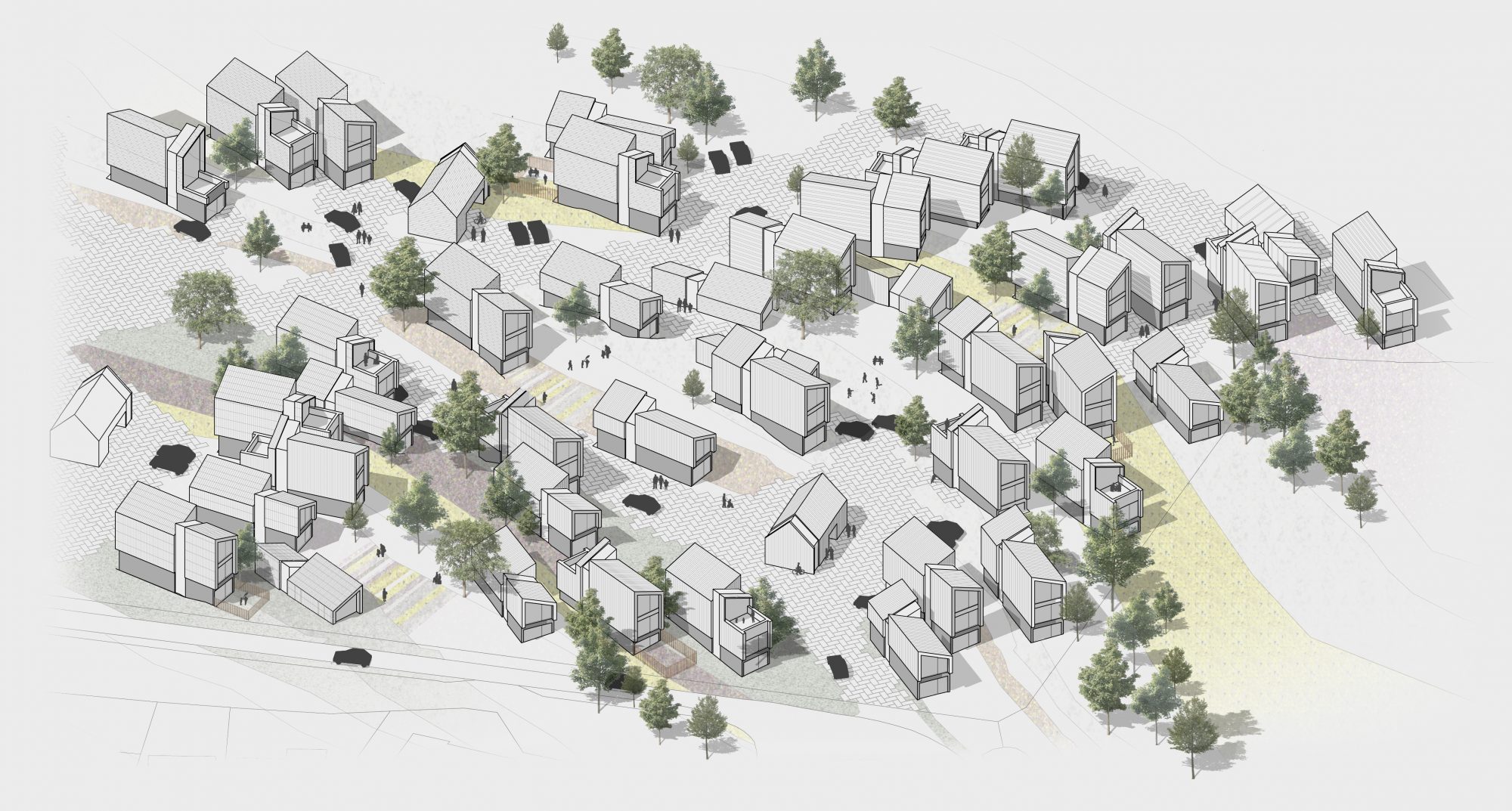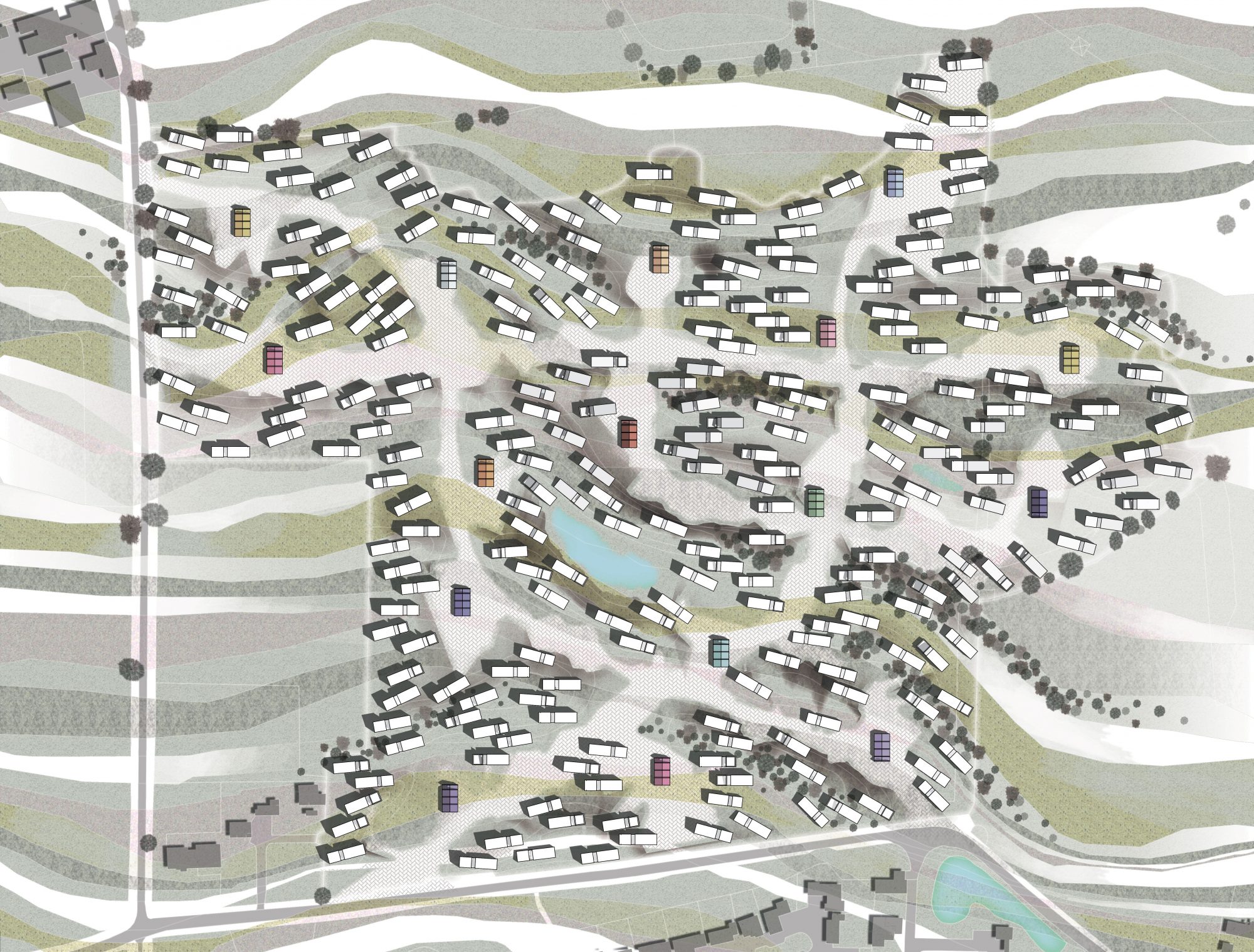

Our RIBA Private Rental Housing competition entry explored new ways to accommodate shared housing, as well as multi-generation family living within a highly flexible environment – providing scope for upscaling without the need to move home.
The typical home is a combination of core spaces utilised intensively for multiple activities, supported by a number of fringe spaces which are used intermittently for specific tasks. Whilst essential for short-term flexibility, the fringe spaces offer a poor return for the resources invested in them. The tight fit typology seeks to extract these under-used fringe spaces from individual dwellings and integrate them into communal facilities, thereby realising a dramatic increase in efficiency from their financial and embodied energy costs.

Liberated of cellular fringe elements the tight-fit house arranges generously proportioned core spaces for socialising, cooking, sleeping and washing around a compact circulation route. This maximises the return from the tenant’s basic rent for a dwelling house. Requirements for intermittent spatial or functional expansion are met by the hub facility through a micro rental plan or pay-as-you-go basis, thereby providing flexibility to accommodate short-term changes in circumstance that is vital to ensure long-term stability within a community.
Private rental developments under the ownership of one party do not require fences or walls to delineate plot boundaries in order to secure property rights. This allows the landscaping to flow unhindered through the site. The east-west axis created by dwelling orientation is enhanced by ‘terraforming’ the site; creating gradients, hollows and strips of planting in order to increase privacy between dwellings. The intention is to blur the edge of the development so that the scheme has a sense of being embedded within its context rather than being imposed upon it.