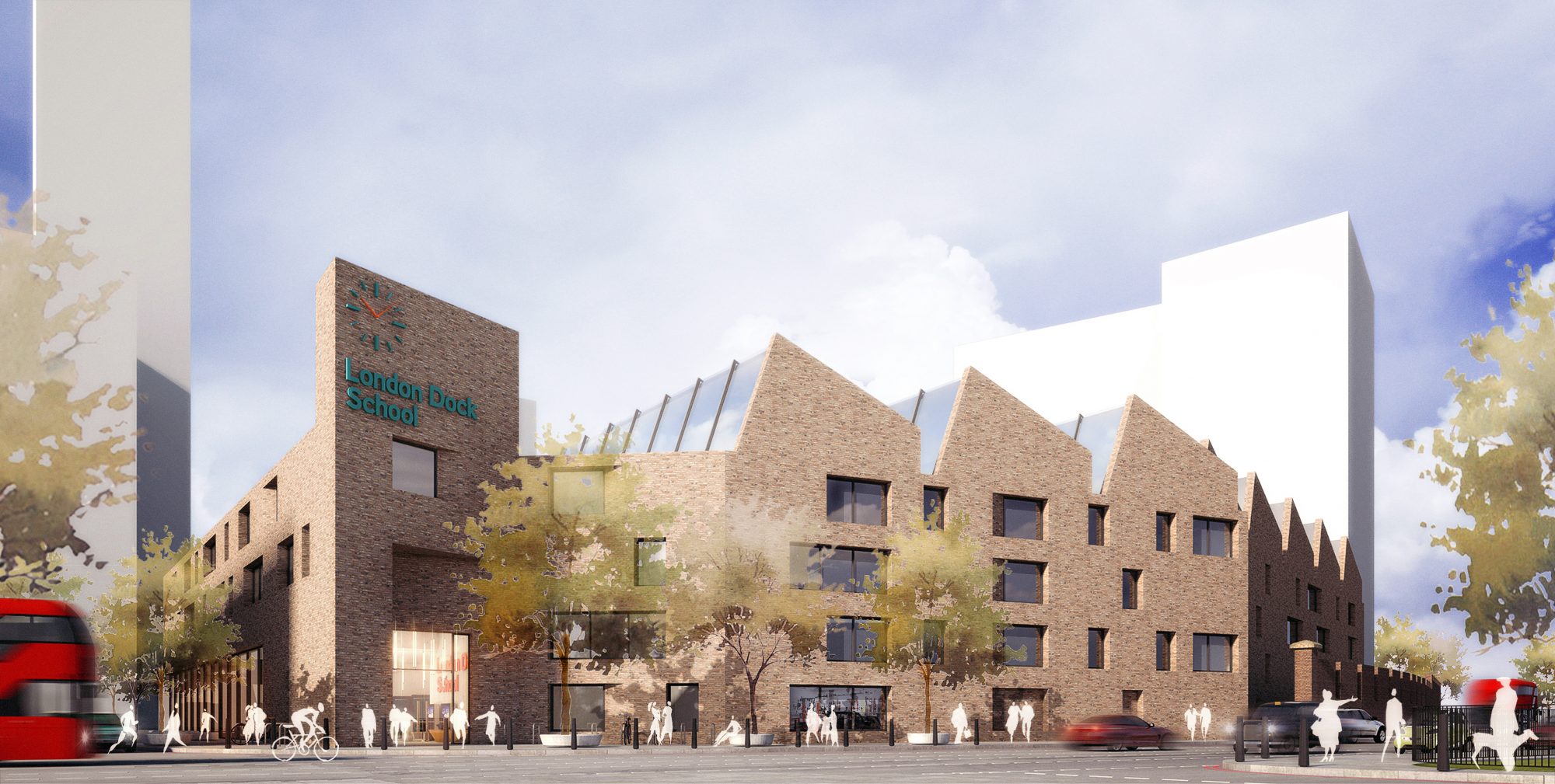

A scheme for a new secondary school on a site subject to multiple constraints provided a number of design challenges; heavy traffic and noise from the north presented acoustic and air quality issues and new apartments overlooking the site from the east, south and west involved respecting residents rights to light.
Our design proposed moving the sports facility towards the north – providing an improved public face to the school, freeing up the centre of the development site to create a new courtyard space at the heart of the school.
Clad in brick and reflecting an industrial, dockside aesthetic, the teaching accommodation to the north side provides an acoustic barrier to the surrounding busy roads and focus activity within. Internally we created a bright and light space, with glazed areas looking out over the central courtyard and generous floor to ceiling glazing within. A new central circulation staircase provides access to upper floors of the school. The courtyard in the centre forms a dining hub and a space for informal ‘social’ learning. Performance areas and creative spaces open out onto the ground floor of the courtyard, with spaces for quieter working located on the upper floors. To address the shortage of amenity space rooftop facilities have been arranged so that a circuit can be made around the school campus. Two new multi-use games areas are located to the north and to the south. This additional space will provide breakout and social learning space during break times as well as all-weather sports facilities.