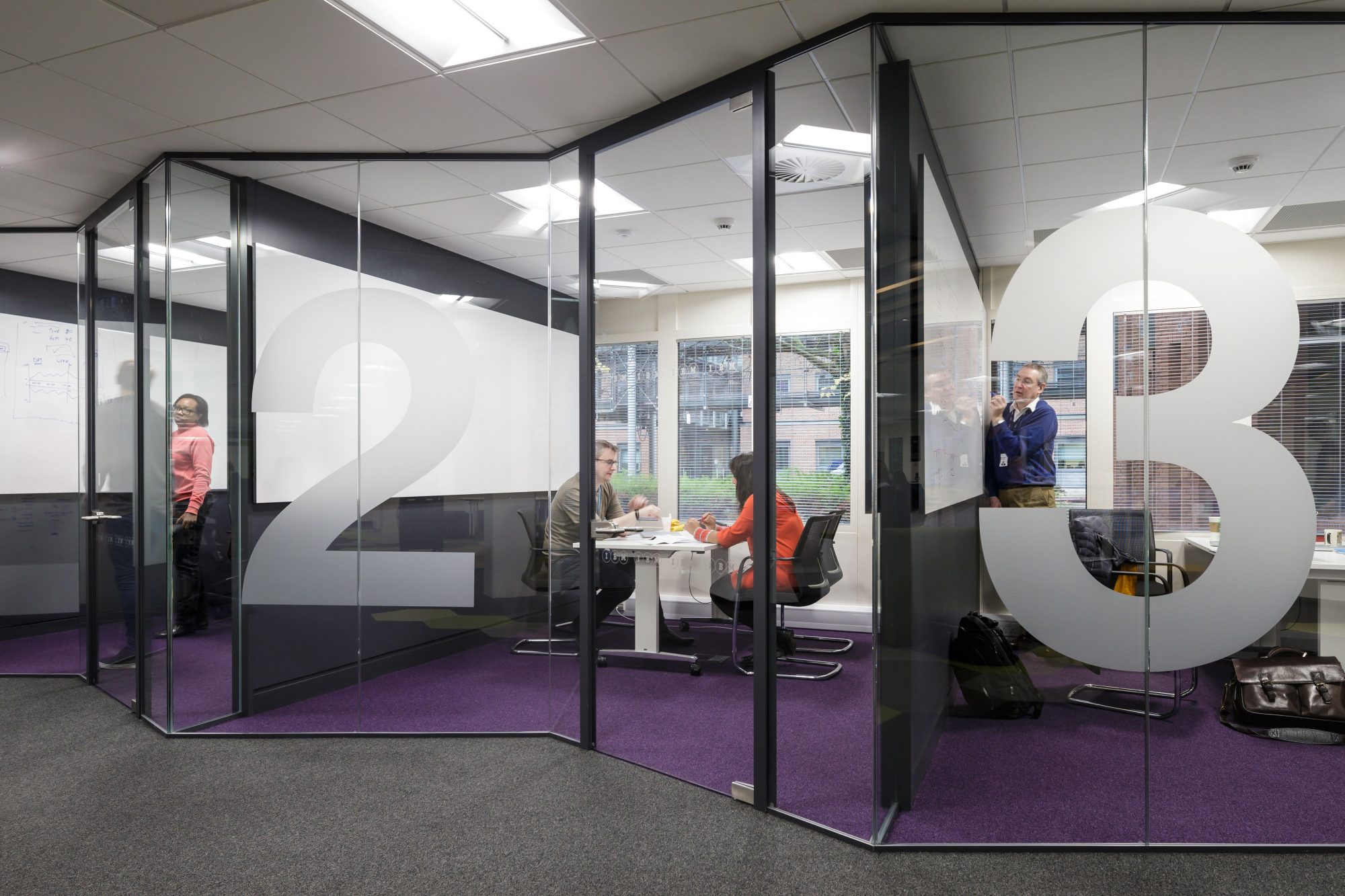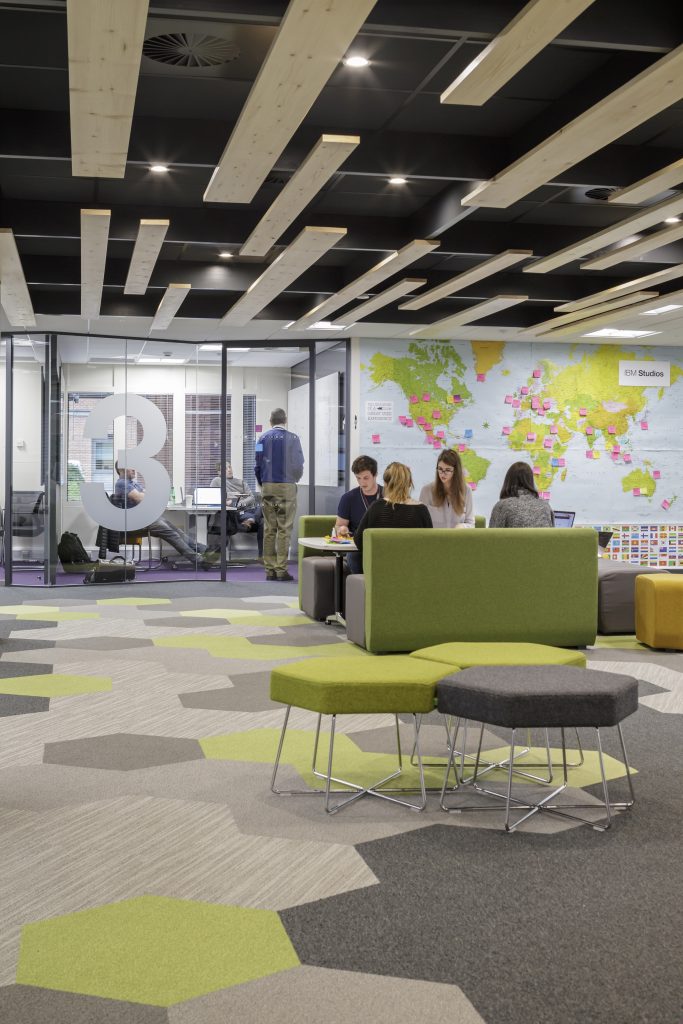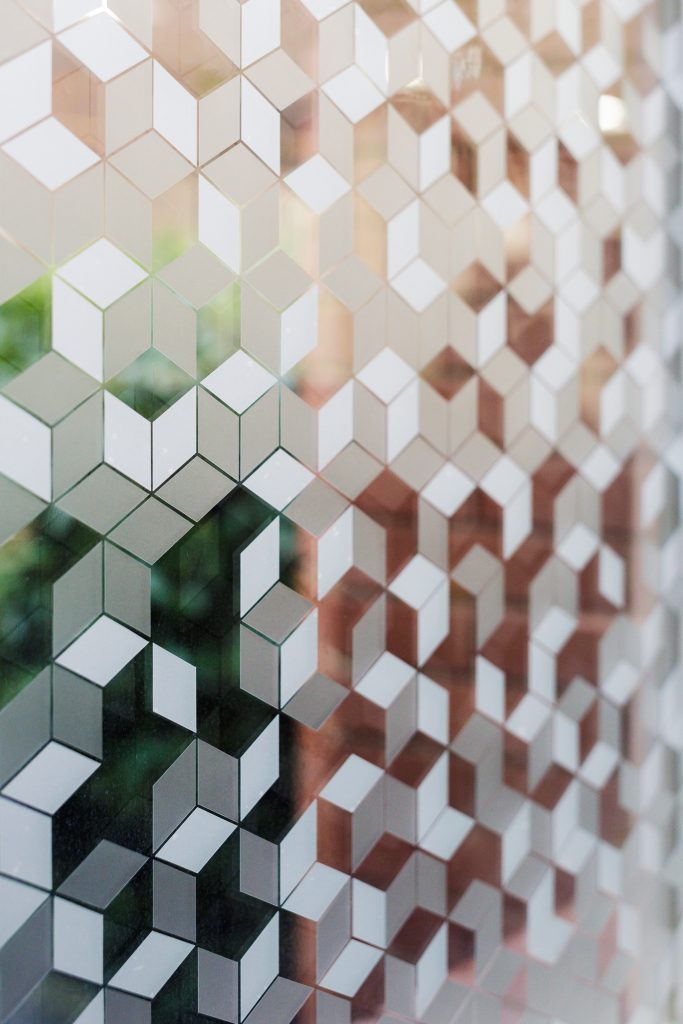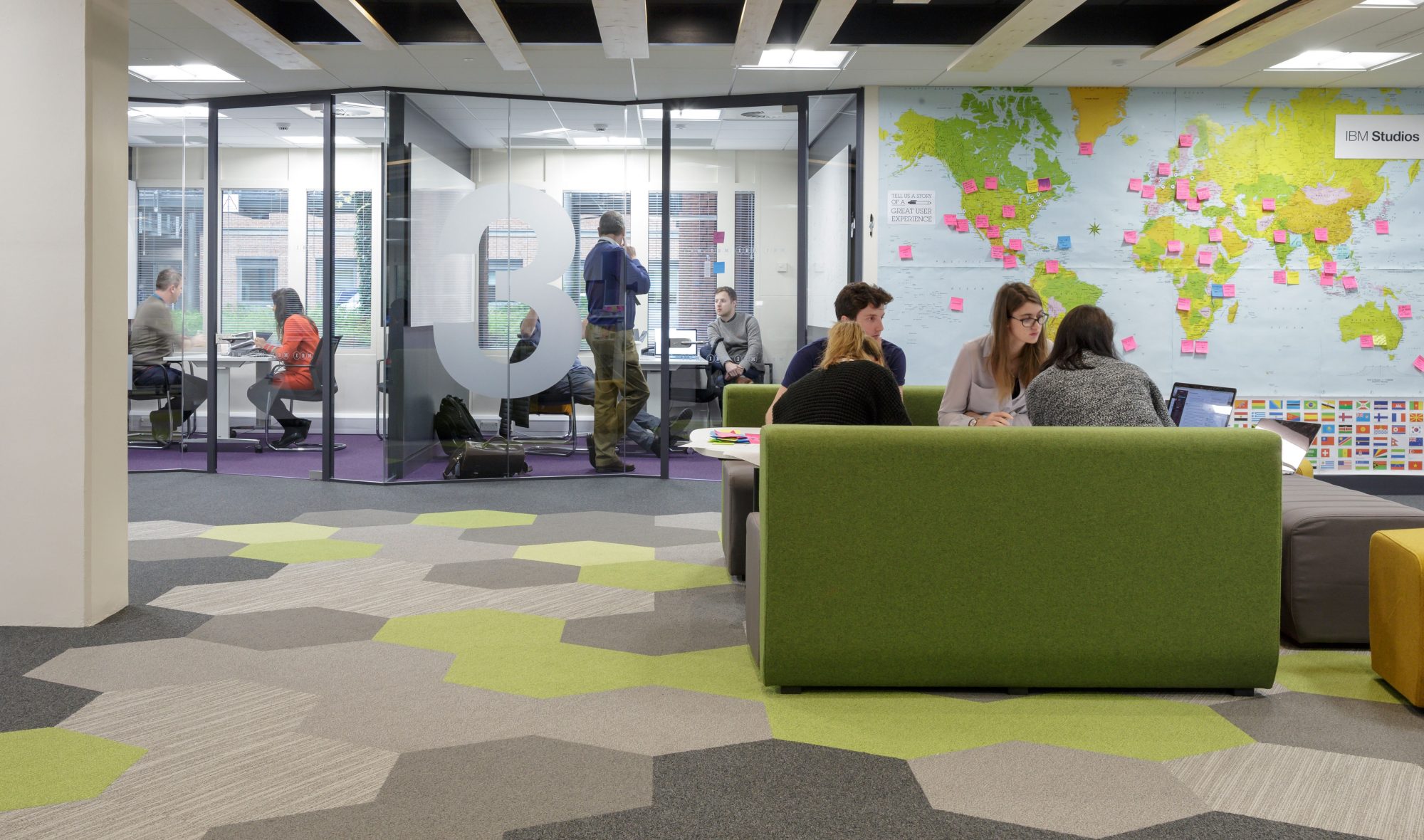

Following the successful completion of the studio at IBM’s London Headquarters in February 2015, FBM Architects were invited to create another studio at IBM’s Research Laboratories at Hursley, Hampshire.
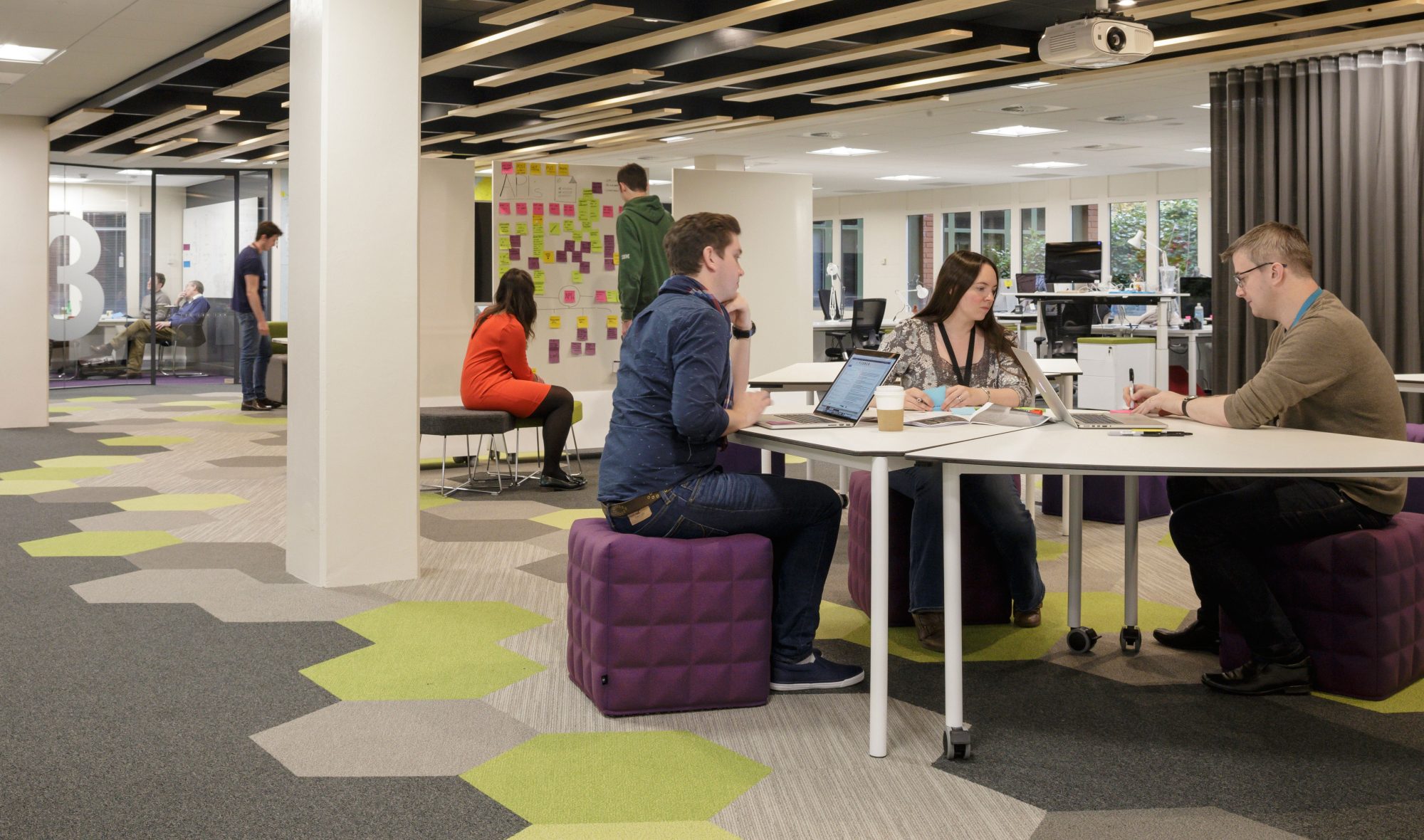
Aiming to ‘de-personalise’ desk space to offer a shared resource, the design presents a welcoming flexible environment with its use of work pods on wheels, break out hexagon stools and mobile whiteboards, which provide each work team with the possibility to disperse and refocus quickly, freely expanding and contracting its numbers. Additional zones are created with the use of colour in carpeting and furniture, with calm solid grey areas punctuated by vibrant hexagons to define agile creative meeting points for collaboration and discussion. Central to the space is the ‘heart of collaboration’ area defined by a feature timber plank ceiling, a five metre multi-functional projection wall and a specially designed ‘petal table’, that can be split into six individual movable sections and brought back together for a roundtable discussion. This spacious central area can be flexibly sectioned off with the help of three sliding curtains and further partitioned by multipurpose whiteboards that form mobile walls.
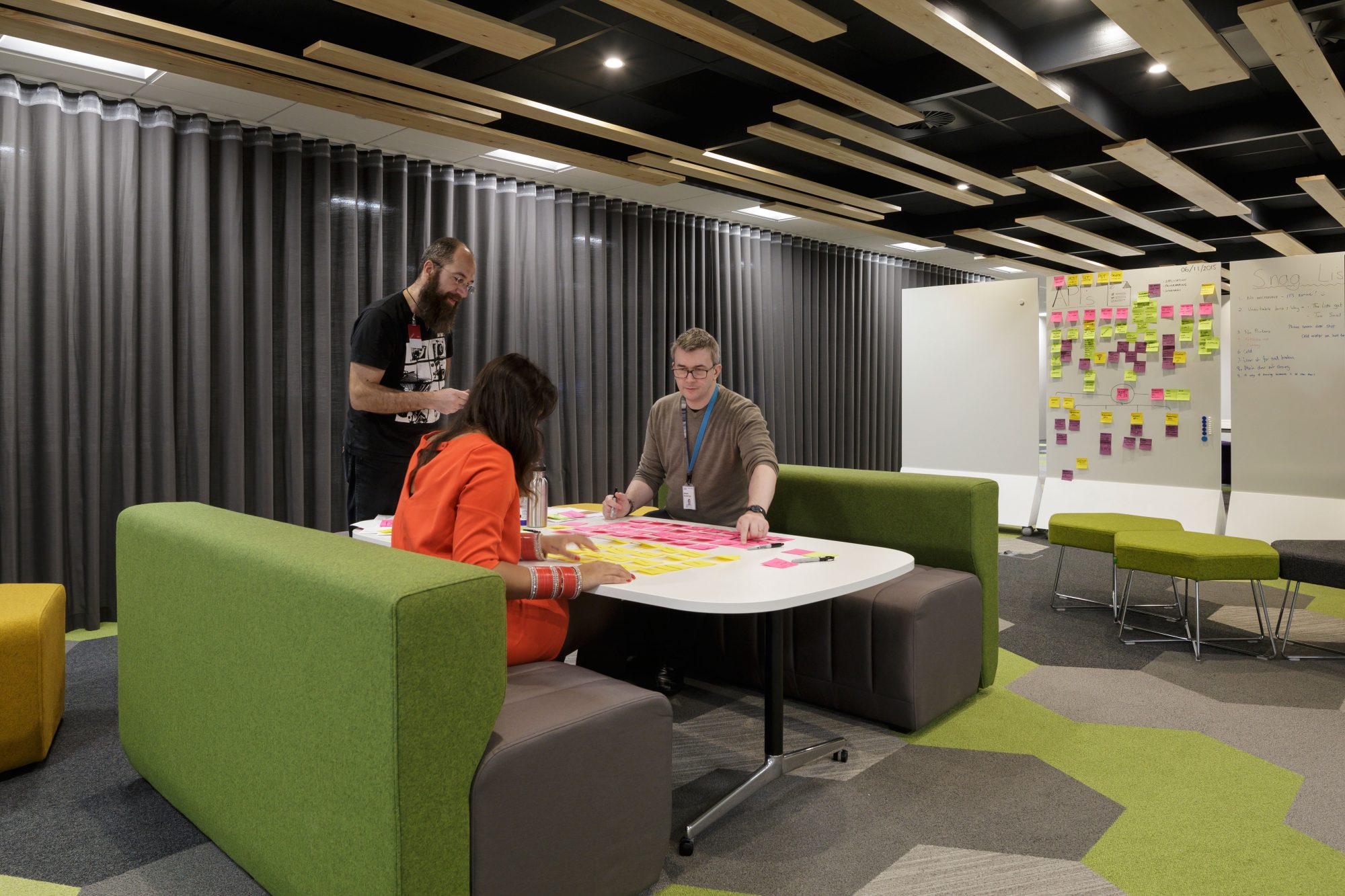
The studio space also provides the possibility to hold private meetings in the three soundproof project rooms, separated from the main activity area by glazed walls. The latter areas cater for the privacy of conversation whilst preserving an open feel, allowing natural light from the windows to enter the main area through transparent partitions. Preservation and enhancement of light in the workspace was the key design challenge in this lower ground floor location. Specially produced manifestations were designed to balance the issues of privacy, security and daylight penetration. In addition to ceiling lights and spotlights within the central presentation area, Anglepoise task lighting was provided for work pods.
In order to further enhance team work-life balance, a much welcomed addition to the studio space was the fully fitted kitchen with its high bench canteen table. This popular spot allows the teams not only to work but also to relax together.
