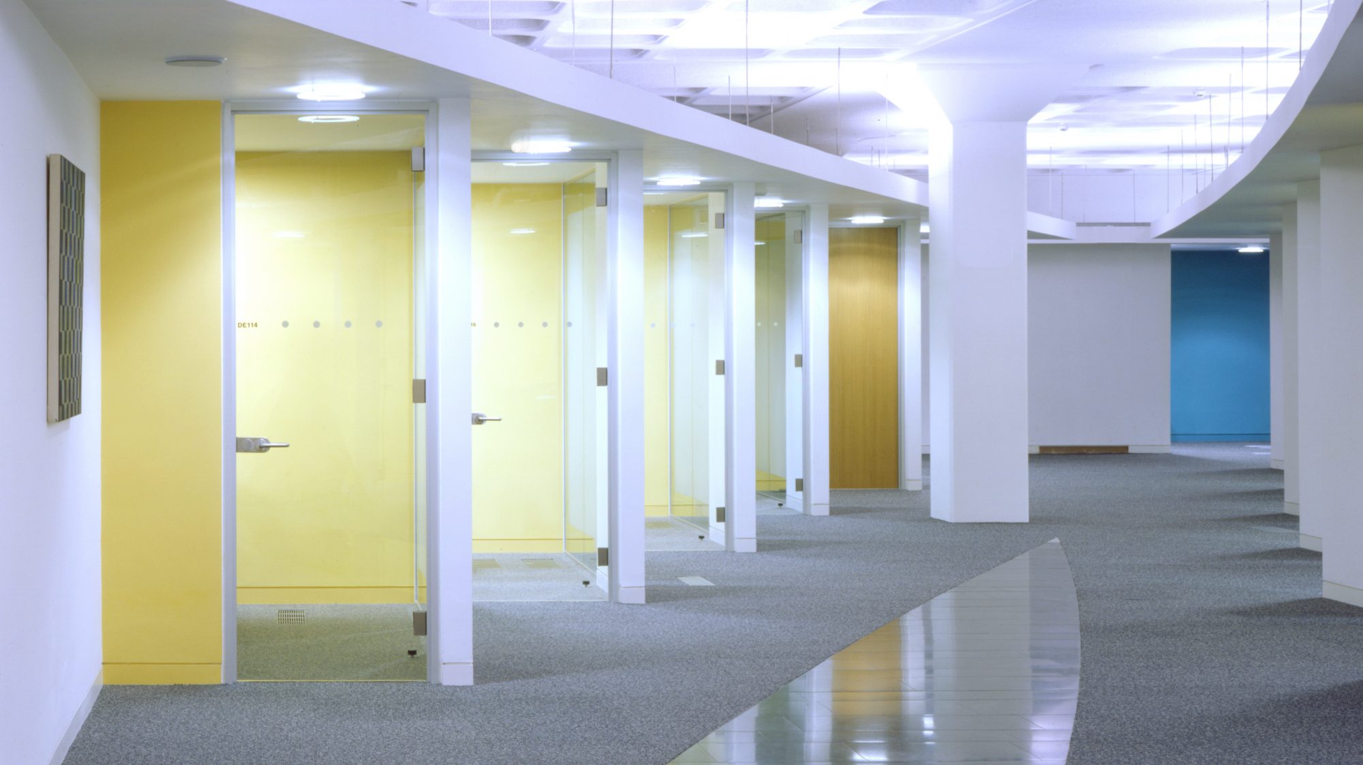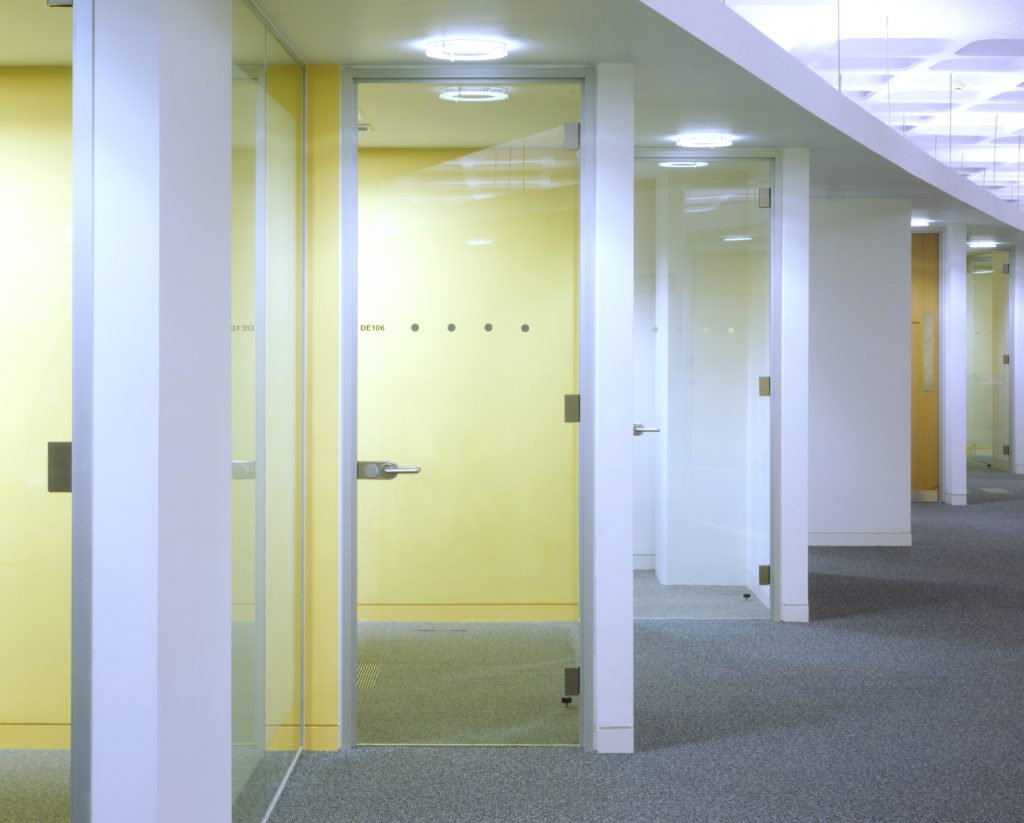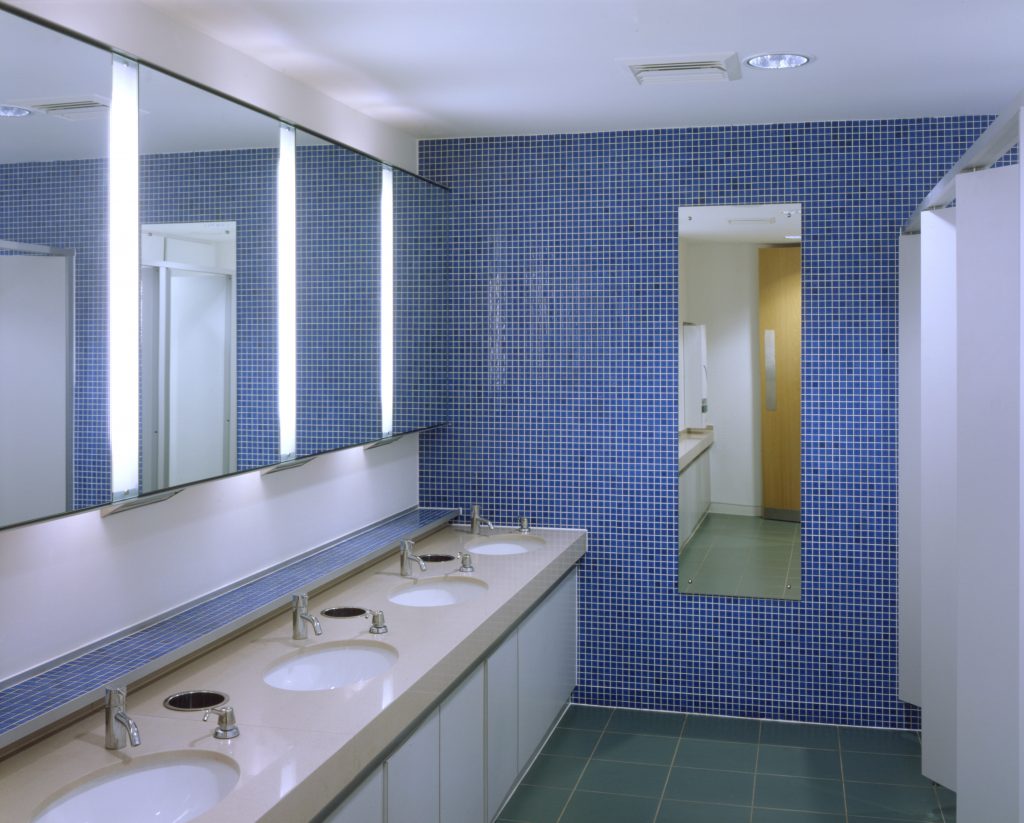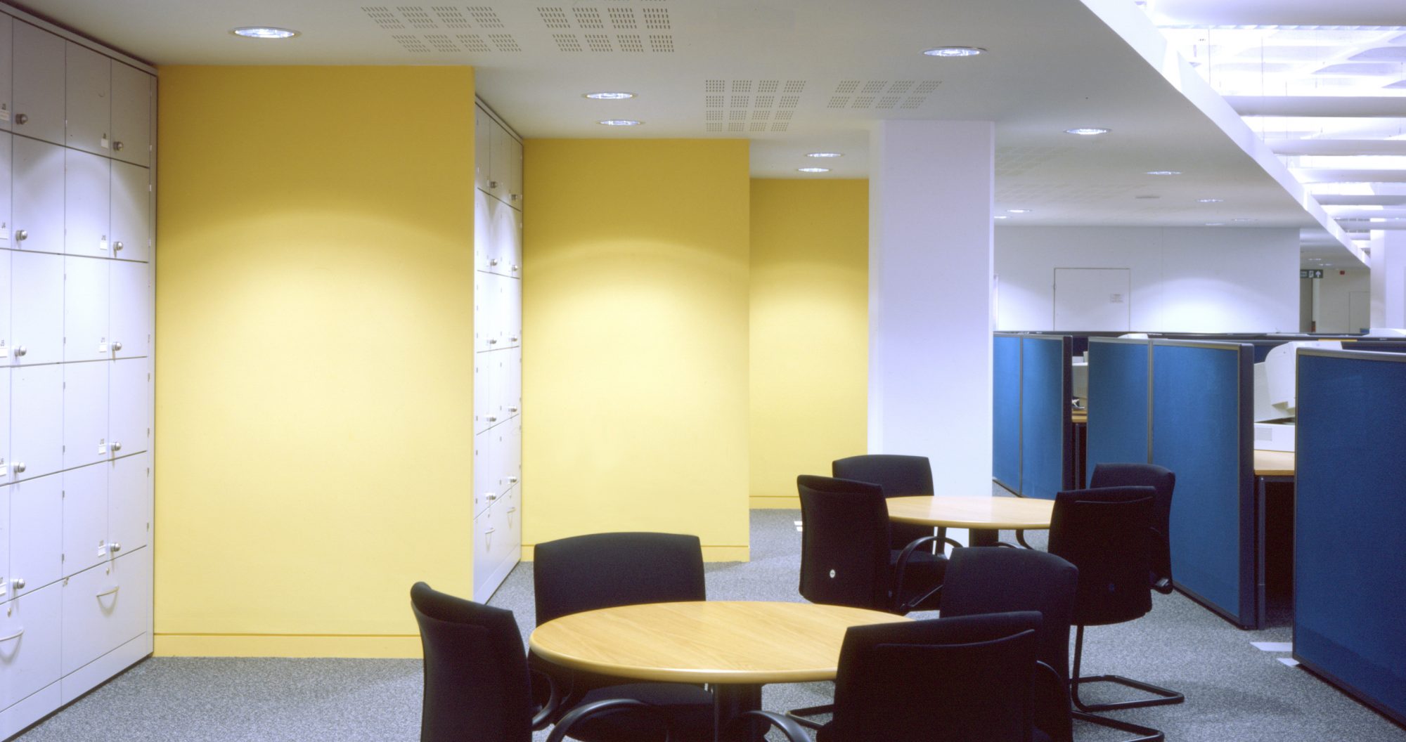

IBM Innovation Centre Hursley, one of the largest information technology companies in the world, set a competition to replan offices at their Research Laboratories site at Block D, Hursley, Hampshire. Fraser Brown MacKenna’s winning design converted the original machine hall to provide 220 desk spaces for IBM’s e-business, whilst incorporating key elements of IBM’s strategy for obtaining optimum performance and use from their building resources. These 220 desks are used by a total of 450-500 employees, with the strategy being that the spaces provided are not ‘personalised’ but a shared resource. Fraser Brown MacKenna’s design needed to make this shared resource attractive and welcoming.


The Hursley offices are arranged around an internal street that runs diagonally across the space between the two entrances, incorporating into the floor a striking oval polished slate walkway to accentuate the main ‘avenue’. This street provides access to workrooms and a ‘resource spine’ that provides the backdrop to informal meeting spaces. The furniture system employs curved, lacquered, coloured screens and bent plywood worktops supported by sheets of blue steel. Colours used in the brightly lit interior are yellows, blues and greens.
The £6m interior fit-out of their 90,000sqft office provided a new team workspace environment. The facility houses a wide variety of time-shared task-based settings serving both concentrated individual and group interactive work. Individuals and teams occupy space on an ‘as-needed’ basis, taking advantage of the wide range of facilities to access an array of shared knowledge.
