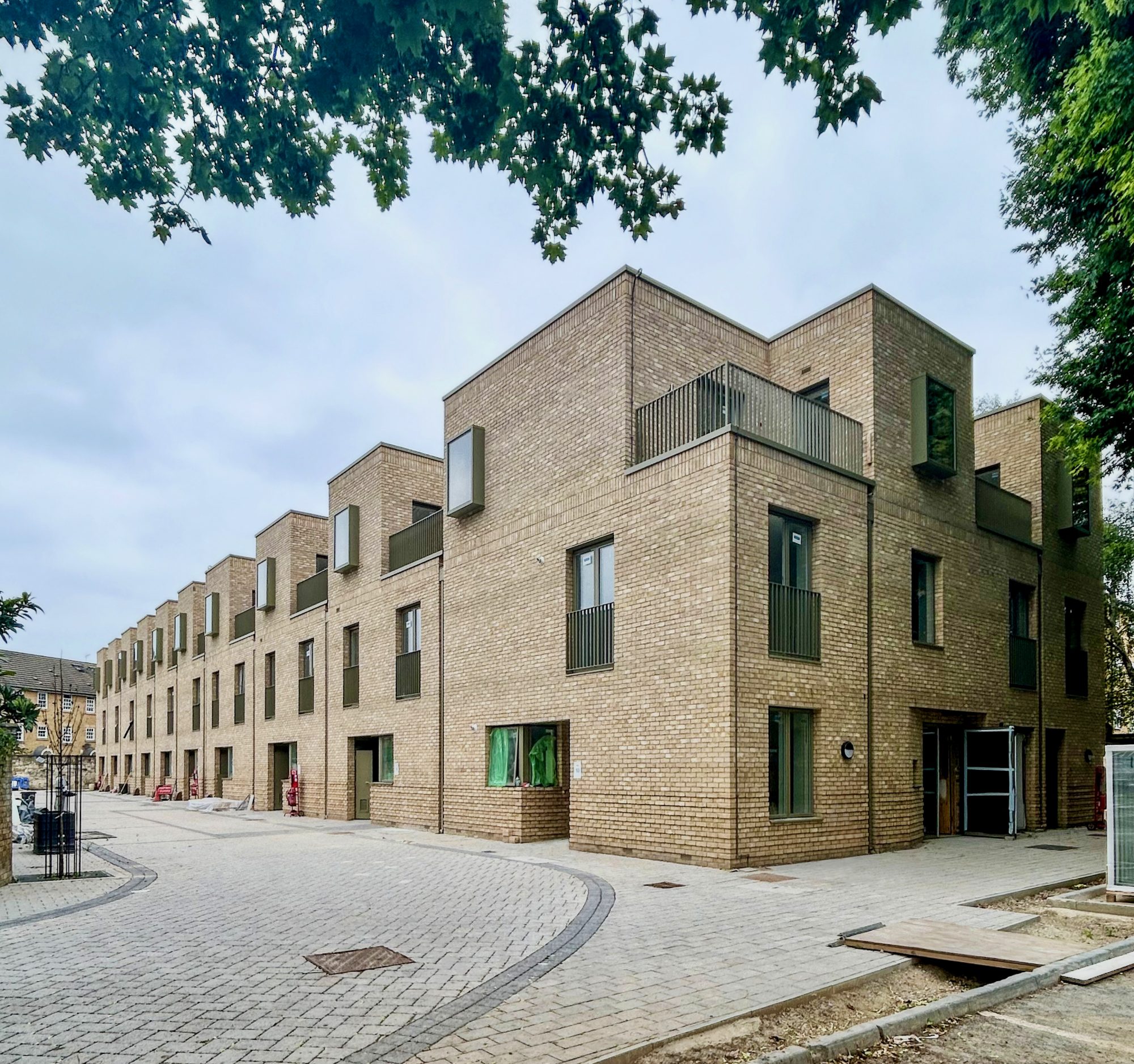

Client: Metropolitan Thames Valley Housing Association
Location: Ashmole Estate, SW8
Duration: 2017 – current
Density: 30 Homes across two development sites
FBM Architects have secured planning consent on behalf of Metropolitan for a new residential development within the Ashmole Estate in Lambeth. The scheme will provide 30 new high-quality homes across two sites at Meadow Road and Ebbisham Drive and a like for like reprovision of the Tenants’ Hall at the ground floor at Meadow Road.
At Ebbisham Drive, the scheme comprises 15 new affordable units including townhouses, apartments and duplexes, on a site previously occupied by a row of garages. A continuous building line along the street creates a defined frontage. The recessed entrances and the stepped roof profile help to reduce the perceived mass of the building as well as create an interesting rhythm, which reinforces the aesthetic of a contemporary terraced house, providing an effective transition in scale between the two storey properties in Ebbisham Drive and the three/four storey, pitched roof buildings at the rear of Hutton Court and Bedser Close. The design is highly respectful of the character of the local area yet contemporary in its use of proportion, materials and detailing. To activate the area between Ebbisham Drive and Wisden House, we have created a new pedestrian link retaining the existing trees. A shared surface with soft landscaping is proposed to enhance the immediate public realm emphasising the character of the street.
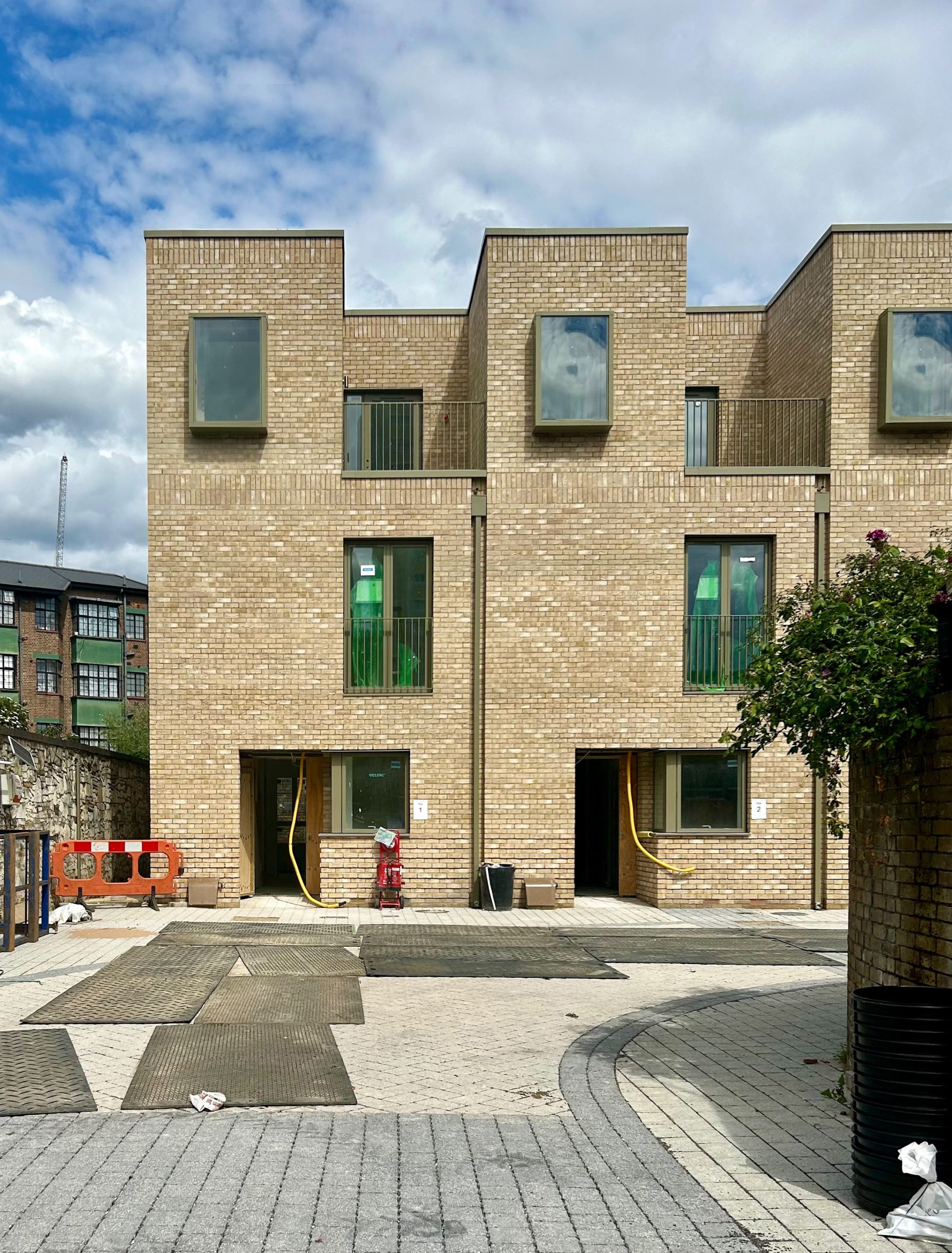
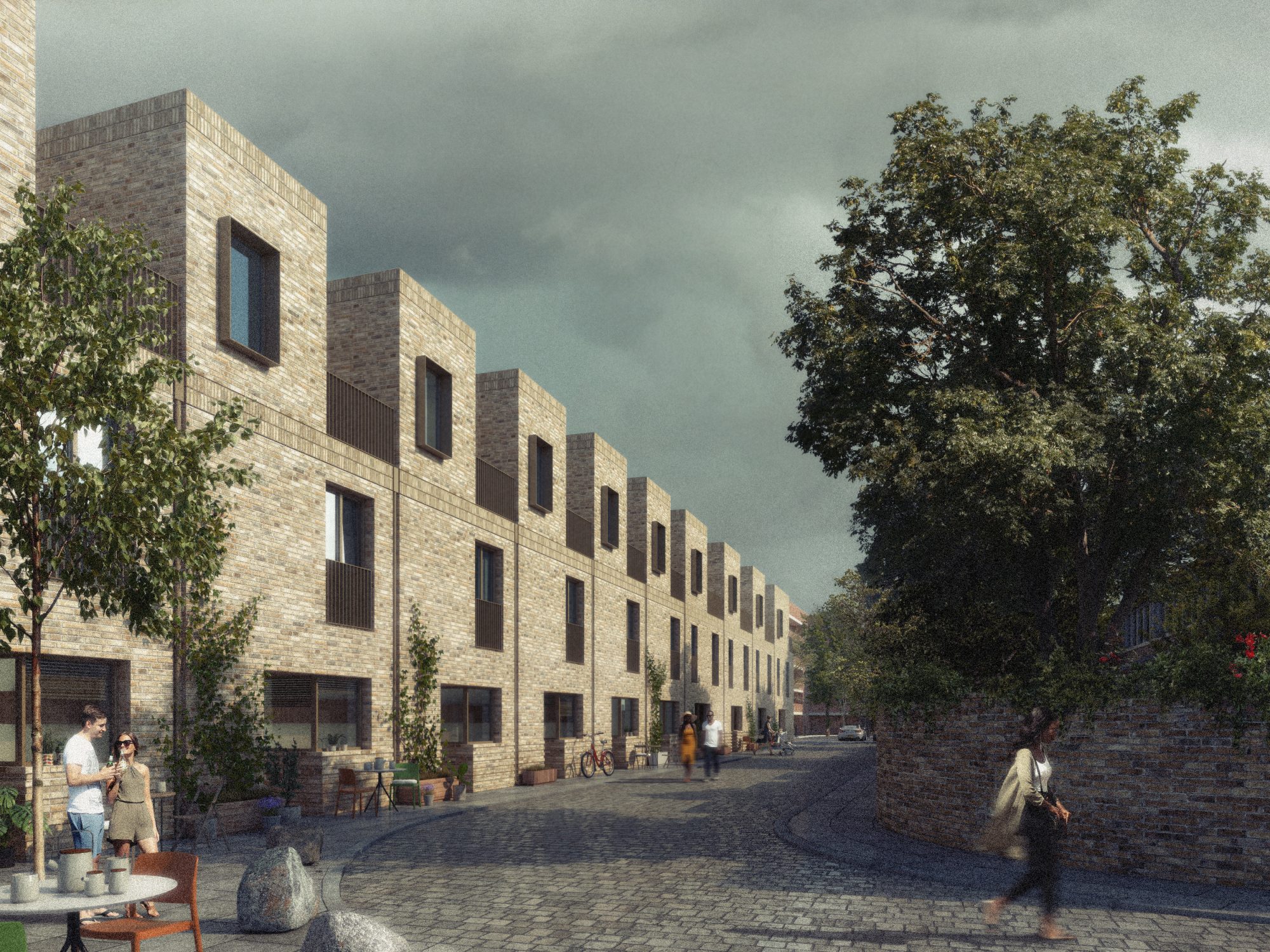
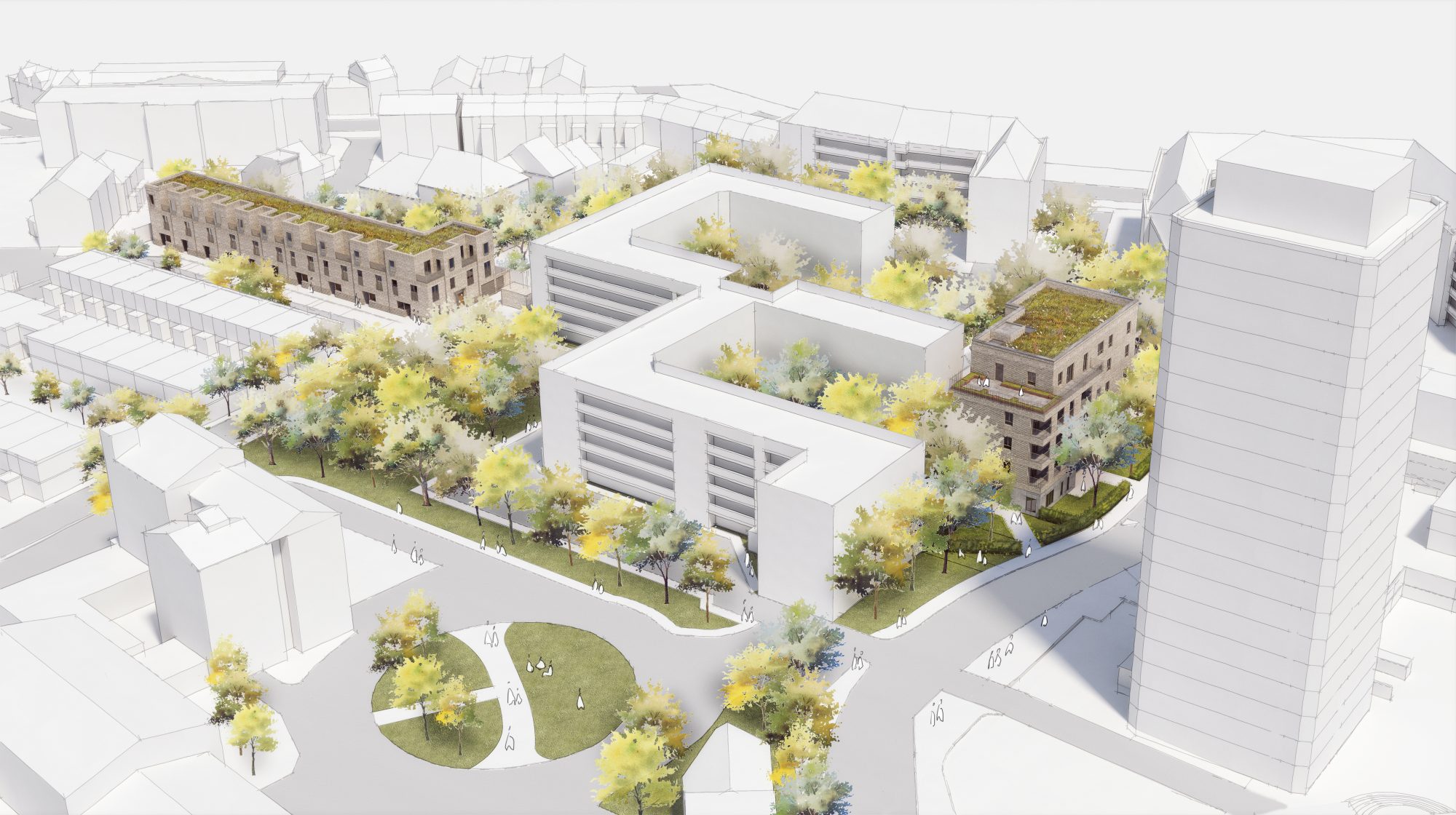
The site at Meadow Road is currently occupied by the single storey Ashmole Estate Tenants’ Hall. The proposal replaces the existing Tenants’ Hall at ground floor with a sustainable and contemporary space with good natural light and modern facilities and offers 15 new shared-ownership homes above.
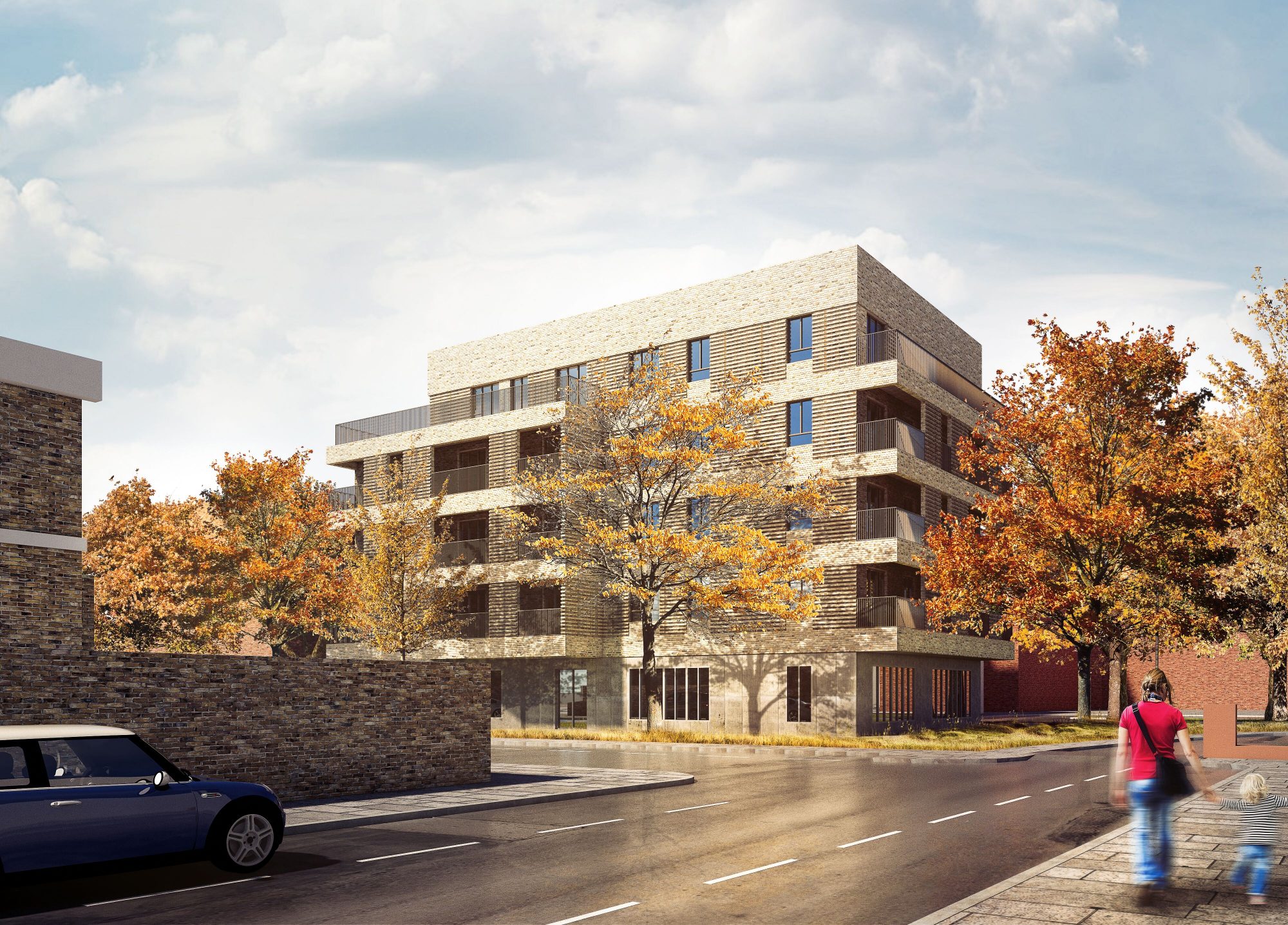
At ground floor, the entrance to the residential units is separated from the entrance to the tenants’ hall in order to maintain privacy and address the requirements of the different users more effectively. Both entrances have a cohesive yet individual design. Overall, the scheme responds in height and character to the existing context, taking cues from existing window proportions and materiality. The set back at the fourth-floor level and its linear balconies provide depth to the elevations as well as break up the extension of the building. The ground floor acts as a plinth with a different treatment to produce a contrasting architectural appearance between the residential apartments and the new Tenants’ Hall.
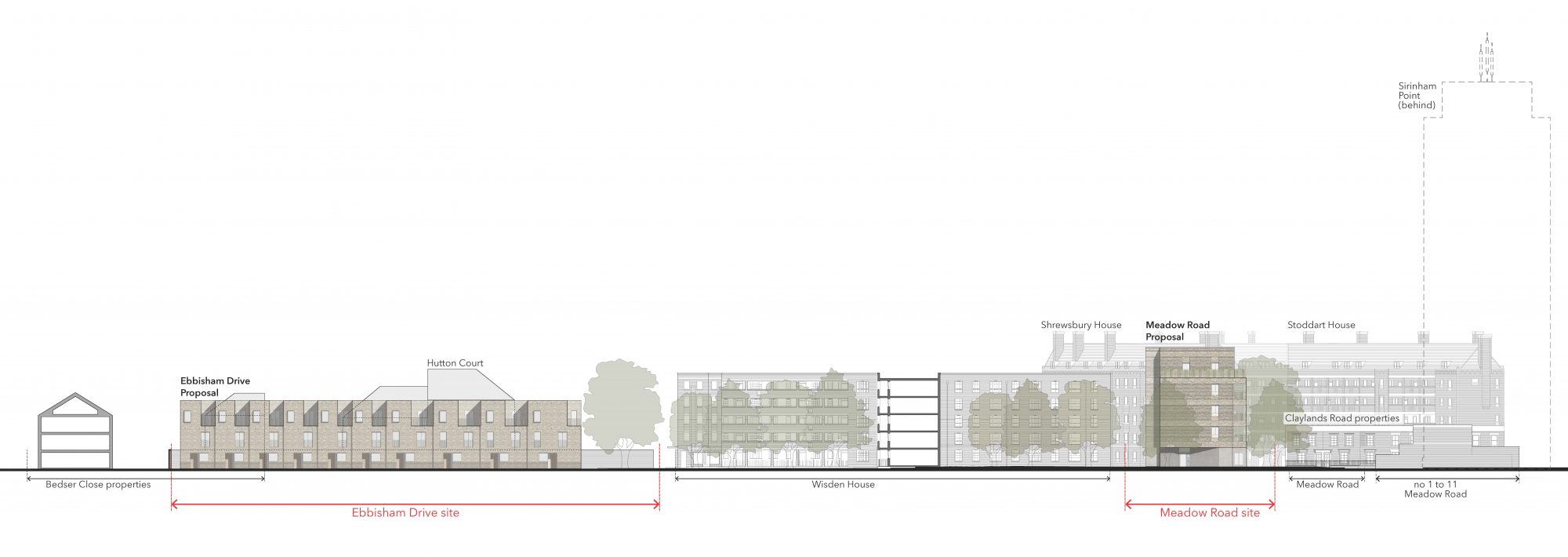
Landscaped amenity spaces are provided within both schemes with child play space for the under 5’s. All new homes benefit from generous private amenity in the form of gardens, terraces or balconies. A primary material of brickwork offers a contextual, robust appearance that together with window proportions and metal balustrades unifies both schemes.