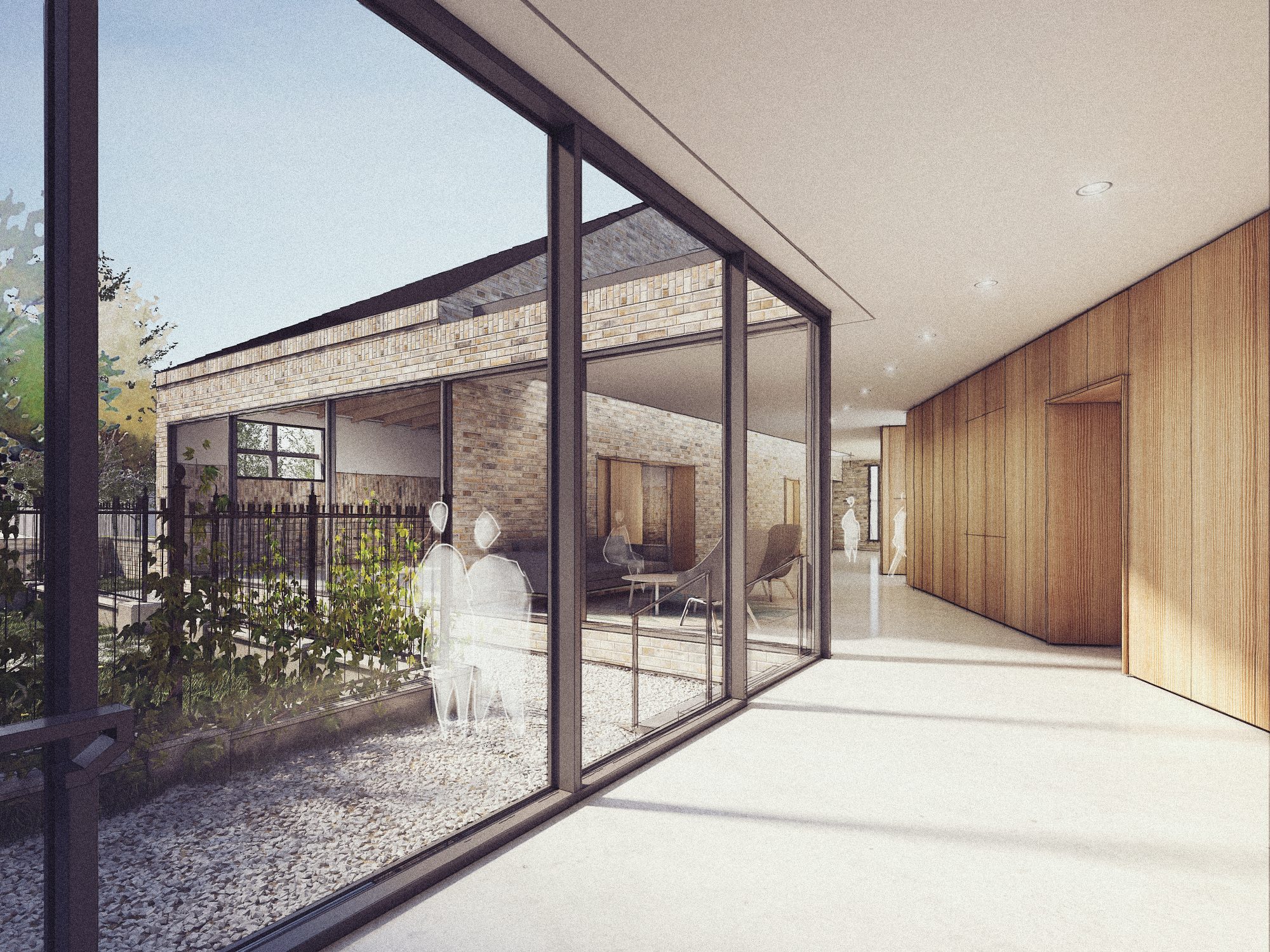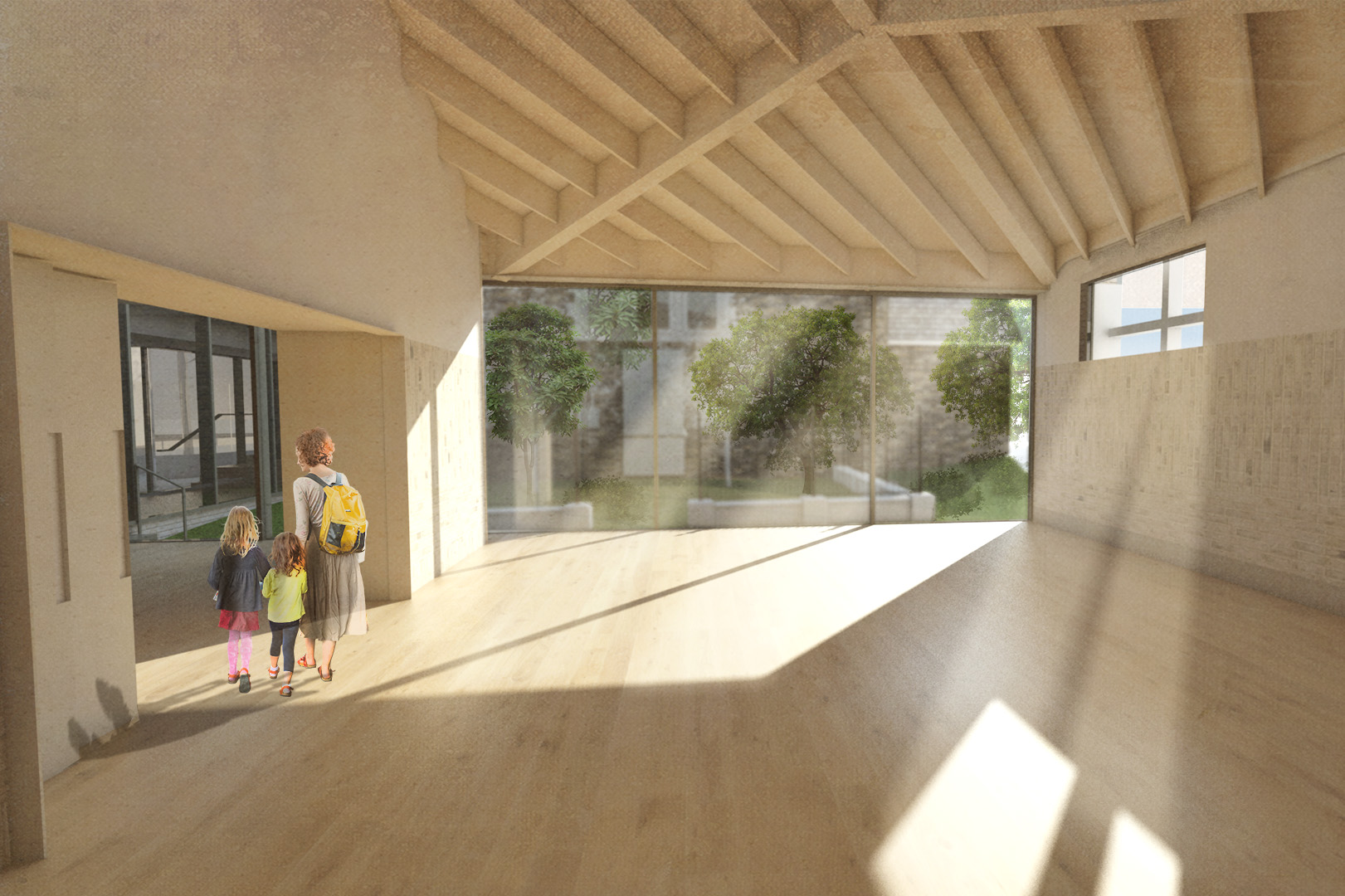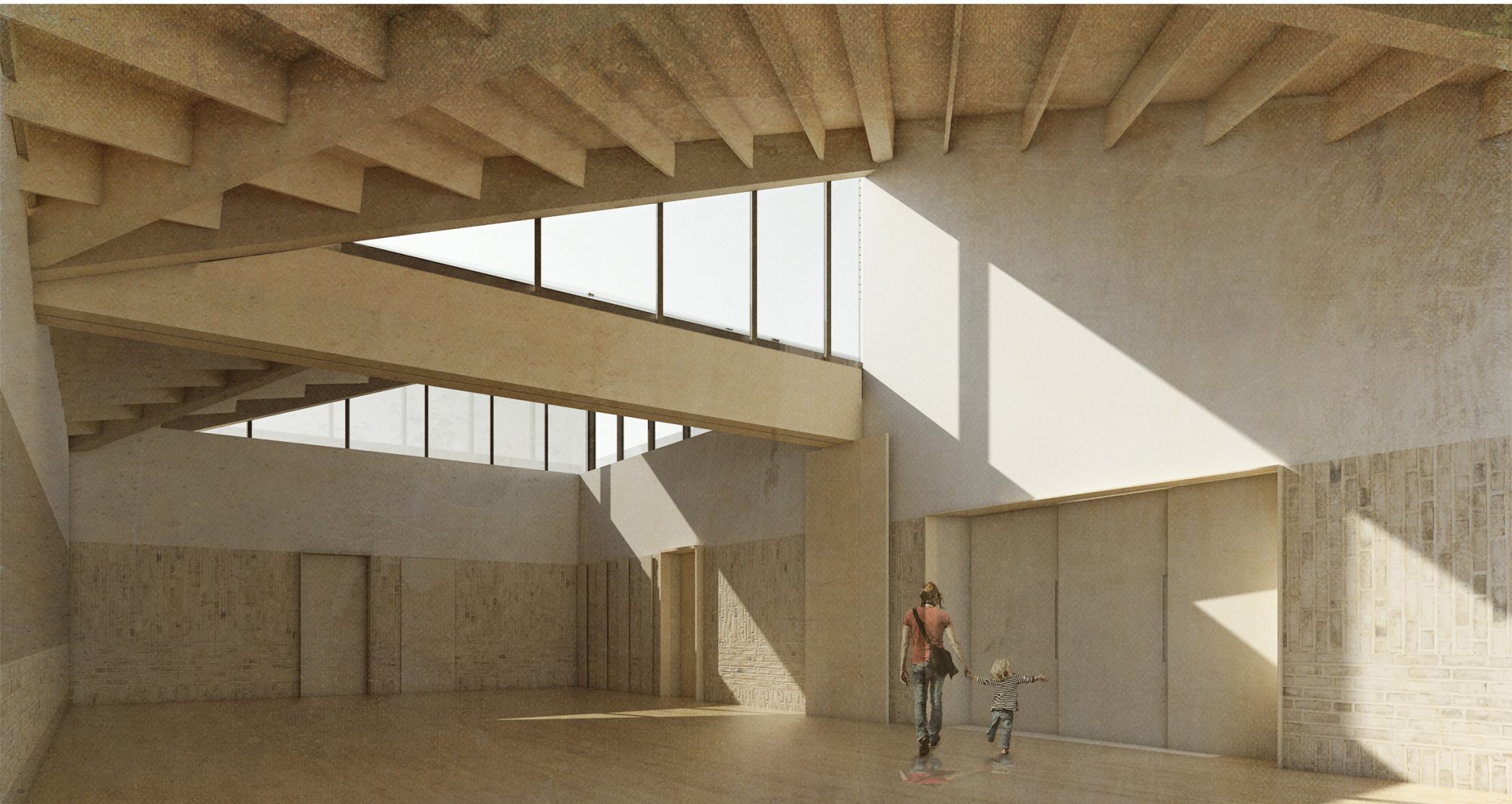

FBM Architects have submitted a planning application for a new multi-purpose community hall for St John the Apostle Church in Barnet, north London. The new building will replace a former community hall which due to its size, location, and state of disrepair, was deemed unfit for purpose. The proposed hall will be built on part of the Vicarage grounds and will sit in close proximity to the Vicarage and Church.
The scheme will provide a functional space that enables the parish to serve the community in outreach and mission in creative ways. The form of the building has a crucial role – the hall faces the existing church and wraps around the Baxendale Memorial (Joseph Baxendale was the main donor for the construction of the original church in 1832); therefore, turning it into a focal point and heart of the Whestone community.

An imaginative design, careful detailing and selection of materials results in an attractive building that sits comfortably next to its neighbours, the Grade II Listed Church and Locally Listed Vicarage, and avoids having a negative impact on local residents. The hall has a double-pitch roof with a maximum height of two storeys, allowing for the hall’s seamless subdivision into two independent rooms. Offices, kitchen and services are located within a single storey volume adjacent to the hall; a meeting room and plant room are located on the lower ground floor. From the east, the height of the pitched roof is barely visible, maintaining the site’s intimacy and respecting the hierarchy and proportions of the setting of the Church and Memorial.
We have carefully studied the site and designed the building to maximise natural daylight in the hall whilst respecting the privacy of the Vicarage residents. To the east a full height, full width window allows for views out to the Baxendale Memorial and Church and fills the room with morning sunlight. To the west the roof rises to allow for afternoon sunlight to enter the hall via high-level windows. Also, the shape of the roof allows north-facing windows to provide diffused light throughout the day.

The entrance has been designed to achieve a sensible and balanced relationship between the Church and the new hall, particularly when approached from the main road. The volume appears as a single-storey element tucked behind the Church, waiting to be discovered. A window for the office and reception is screened by a hit-and-miss brick wall, maintaining the simplicity of the elevation and reinforcing the subservient nature of the design.
Internally, the space flows from an open foyer with views out onto the Baxendale Memorial though to the double-height hall. Inside the hall the use of traditional masonry walls and laminated timber roof structure makes reference to the language architectural of the Church. The external walls are clad in the same brick as the Church and Vicarage, so with time the hall will form an intrinsic part of this group of buildings. Alternating brick-courses, projecting cornice details and the hit-and-miss brickwork will create interest, rhythm and will reinforce the contemporary nature of the design.