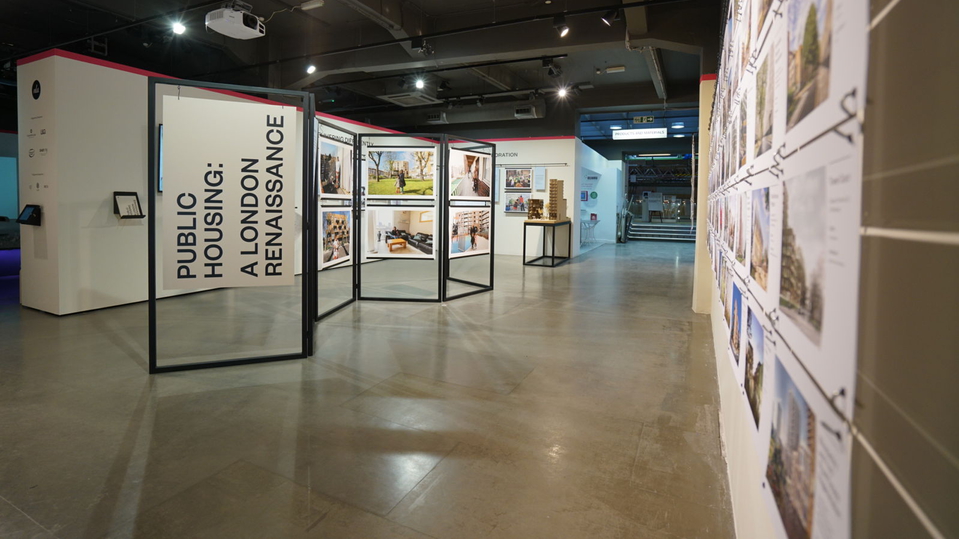

Described by The Guardian as “a model for London’s housing future,” Pembury Circus offers smart housing solutions for a rapidly changing city. The efficient layout optimises the 1.2ha site, increasing density without over-development, unlocking funds to sustain new community infrastructure and introduce wide spread of tenure types. Intelligent design has allowed all residents to reap the benefits of this mixed-tenure scheme while minimising service charges on those on the lowest incomes. Our people-focused design provides a car free, sustainable place to live characterised by a useful and beautiful landscape and an award-winning, iconic design.
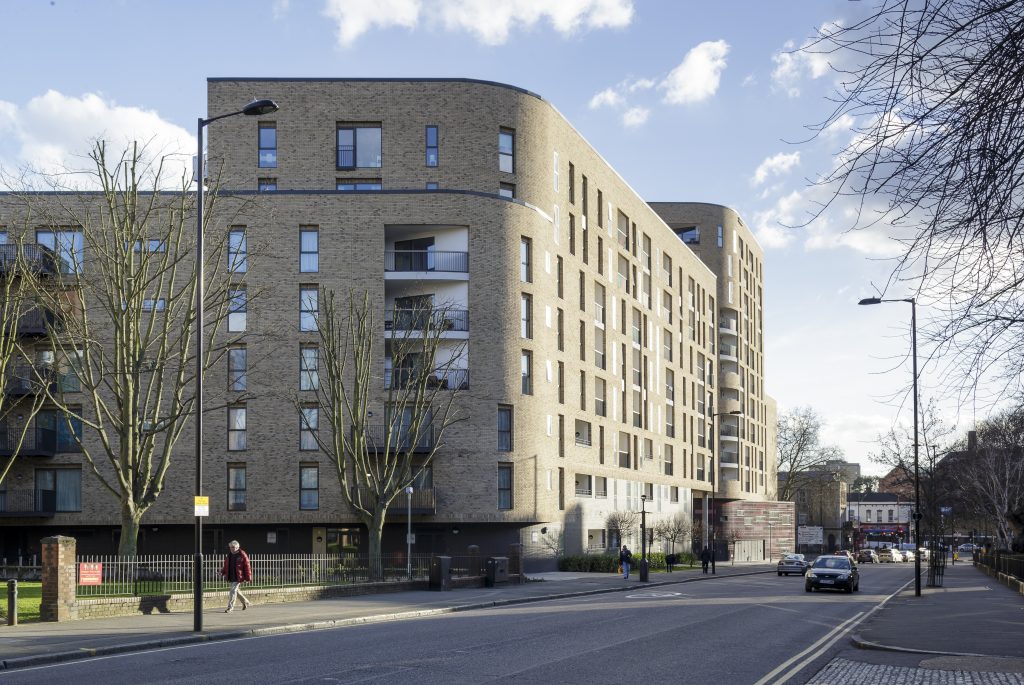
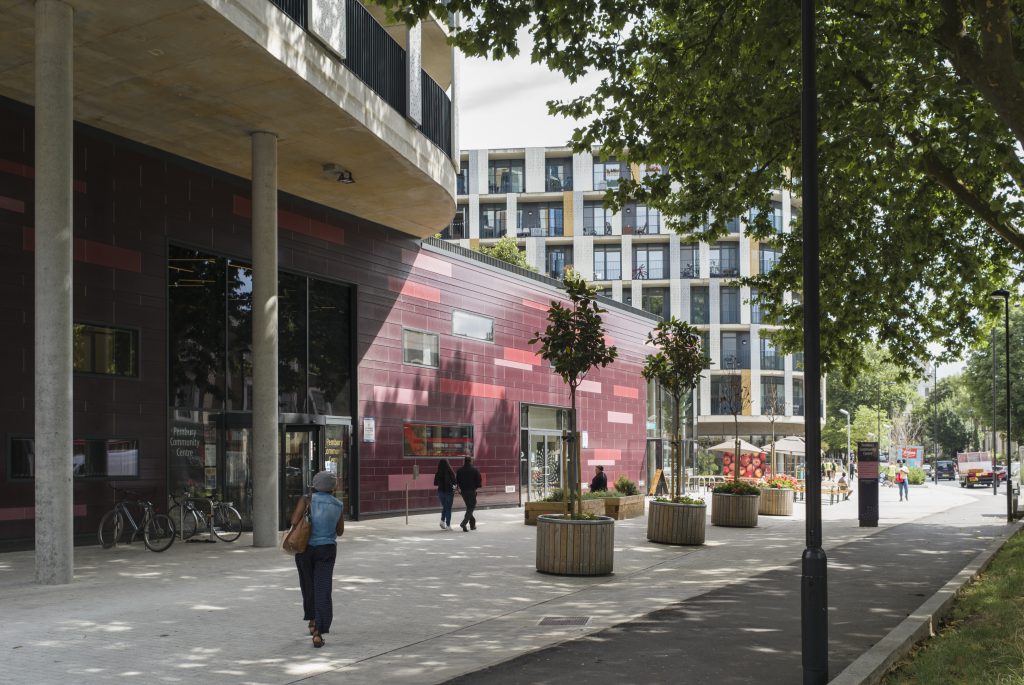
Pembury Circus was a joint venture between Bellway and Peabody, which unlocked a commercial return on investment enabling the delivery of 268 homes (50% affordable, including 25 homes for older residents) as well as a nursery, gym and a 1,000sqm community centre. Intelligent design – such as the placement of the concierge serving the private apartments to overlook the entrances to the other buildings – maximises the benefits of this mixed-tenure scheme for all. The LSE Cities report for the GLA (June 2018) found Pembury Circus had the highest correlation between resident satisfaction and lowest service charges of all the schemes studied.
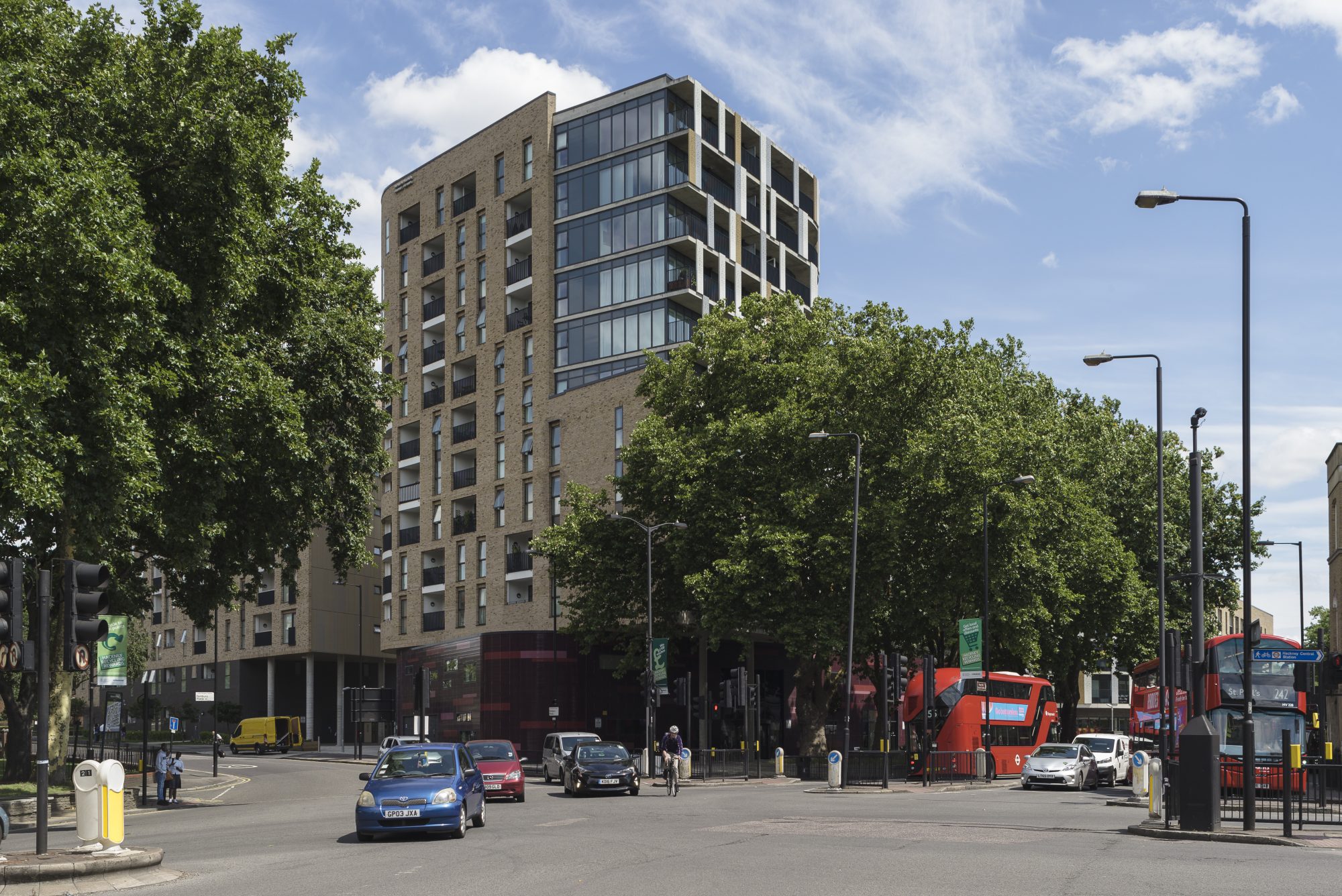
Our people-focussed approach to the design of Pembury Circus has been influenced by leading urbanists such as Jan Gehl. The design responds to the human body and the senses; the layout driven by pedestrian desire lines across the site, the form of the buildings wrapping around these to create flowing edges to the car-free public and private spaces. The landscape has been considered in tandem with the architecture and offers a sequence of tranquil urban spaces away from the notoriously busy road intersection; intimate settings where residents of Pembury Circus and the surrounding community can feel comfortable spending time.
The design of Pembury circus re-establishes routes through the site that have been lost since it was last redeveloped in the 1970’s. Repairing the fractured urban grain has meant that connectivity between the ‘new’ and ‘old’ parts of the Pembury Estate has been improved; the new community centre, at the foot of the tallest building on the site, acting as a focus for the whole neighbourhood. Interviewed by the LSE Cities Team in June 2018 for “Residents’ experience of high-density housing in London” – a report commissioned by the GLA, 65% of the residents of Pembury Circus agreed with the statement “I feel like I belong to my neighbourhood.”
The appearance and material treatment of Pembury Circus has been influenced by a contextual response to the surrounding townscape; drawing on recognizable characteristics to embed the development in the evolving story of the neighbourhood, whilst offering a distinct identity of its own. The new apartments and community facilities are arranged around five new buildings set around courtyards and respond to the varied townscape; the “Old Pembury” Estate to the west formed of 1930s walk up blocks, “New Pembury” to the north and east created in the 1960s; and the mid-Victorian semi-detached villas and the Pembury Tavern on Dalston Lane to the south in the Clapton Square Conservation Area.
The use of brick for the harder “outer” street facing elevations of Pembury Circus ties the new buildings to their context in a contemporary way; the recessed balconies on the outer face of the buildings contrast to the projecting balconies and softer materials used on the “inner” faces, overlooking the new courtyards and the mature trees to the south of the site. Perforated panels accentuate the effect of dappled shade; honeycomb brick panels announce the entrances to each building.
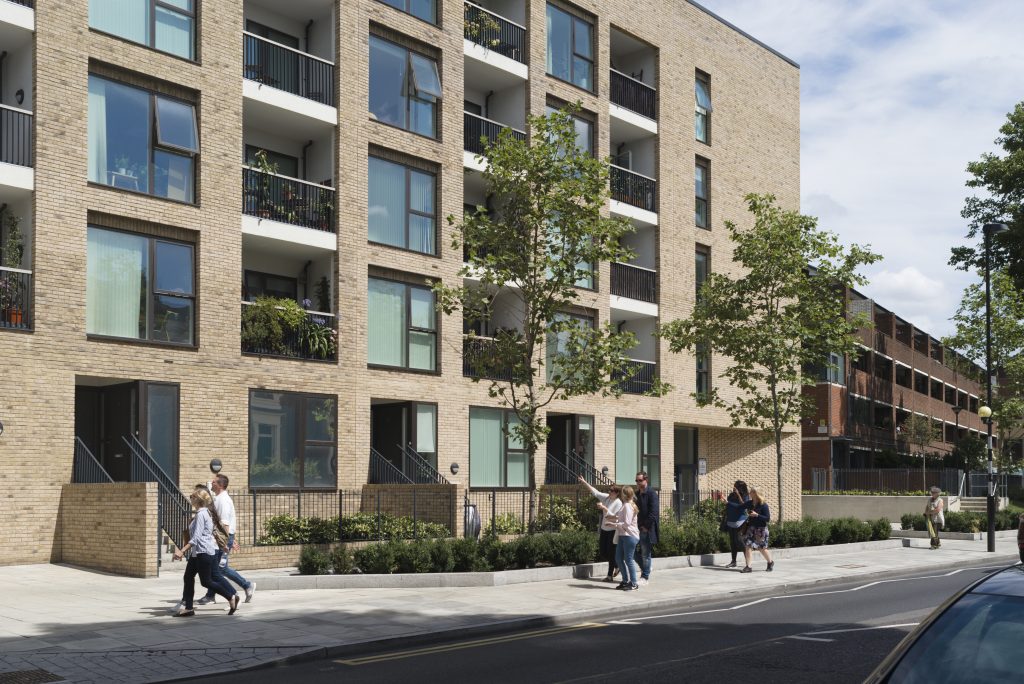
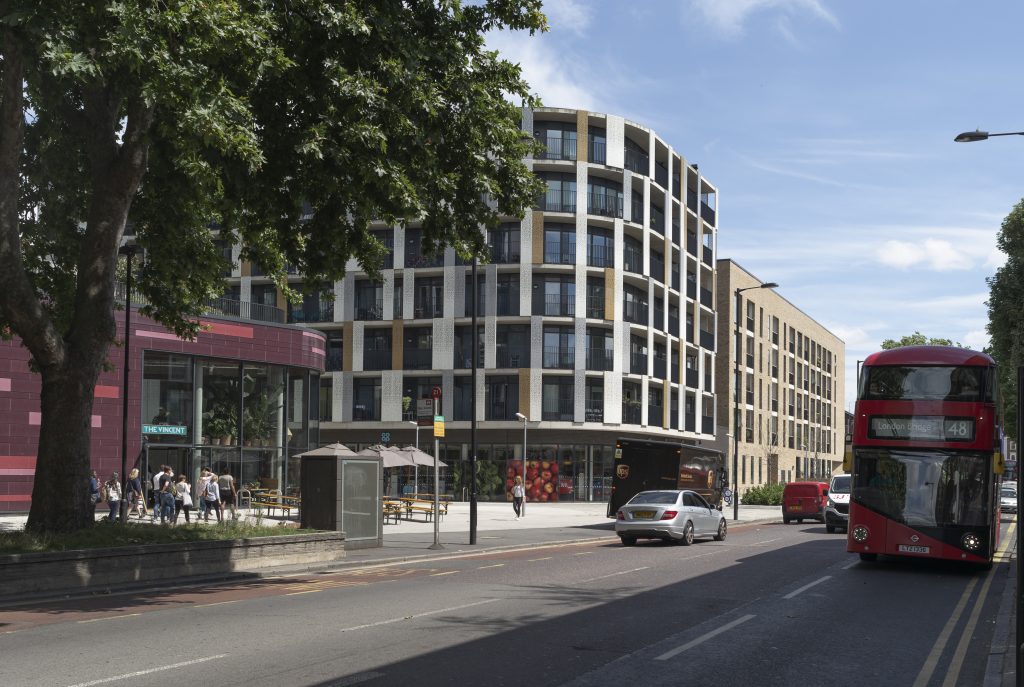
Long-term maintenance and sustainability were key drivers from the outset, with consideration given to the size and type of non-residential uses, in order to complement and enhance the offer in the surrounding neighbourhood as well as the durability and maintenance in relation to the specification of materials, fixtures and finishes.
Right from the start FBM Architects were set on achieving the highest viable levels of sustainable design and construction. These goals were realised through energy efficiency measures (both passive – for instance by encouraging winter solar gain, and active – through improvements to the building fabric) and low carbon and renewable energy technologies (Combined Heat and Power and Photovoltaic panels). All new homes reached the target of CfSH Level 4. The Community Centre has achieved the target of BREEAM Excellent (score 70%).
Long-term economic sustainability was considered with the design successfully leveraging the benefits of the mixed-tenure scheme for all residents – providing high quality communal facilities whilst minimising the impact on service charges for those least able to pay.
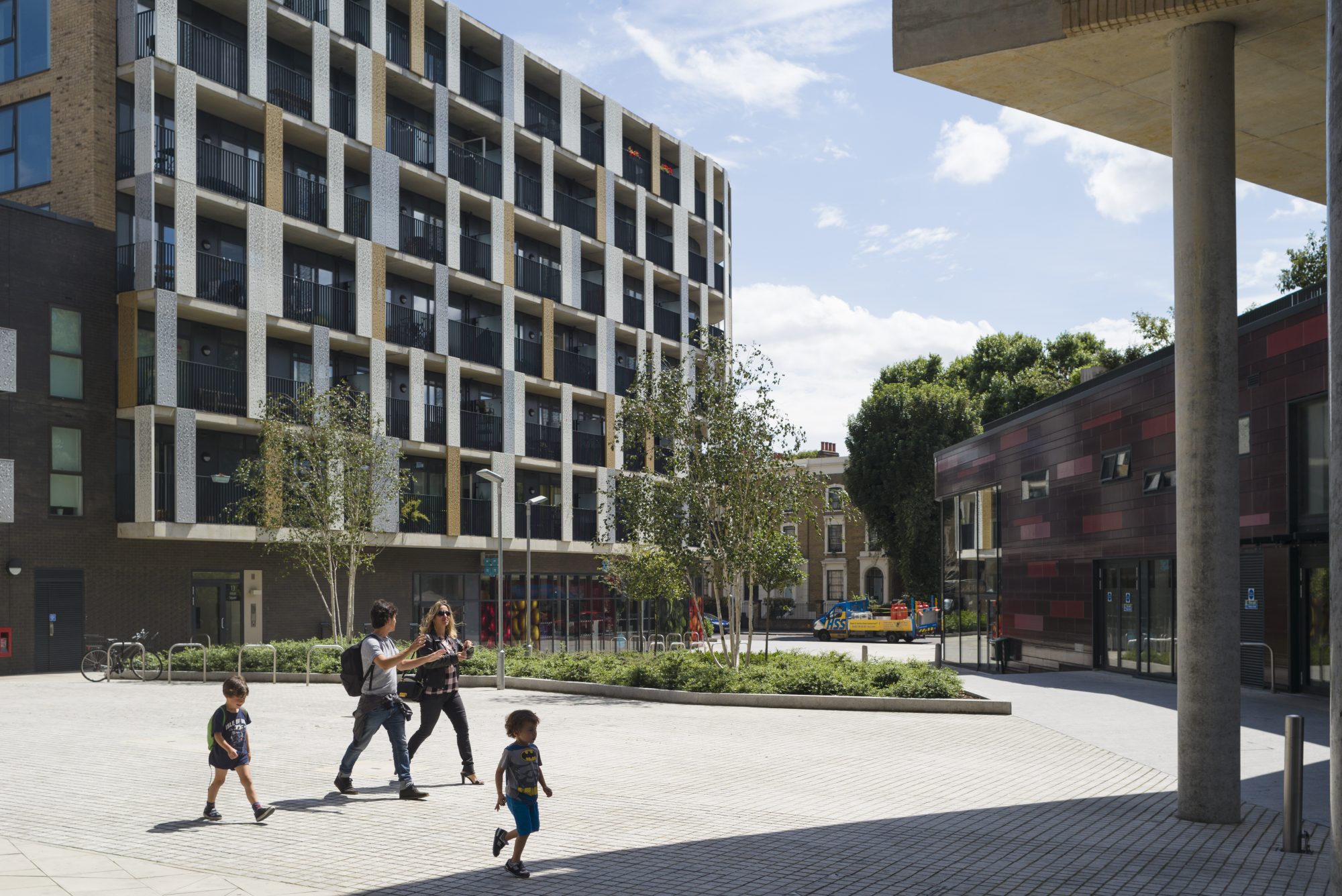
We’re proud Pembury has been featured in the Public Housing: a London renaissance research paper, exhibition and programme of events.
Please click here for the Public Housing exhibition page
Please click here for the Public Housing research page
Please click here for the Public Housing half-day conference event page
Image credits: Pembury Circus (c) Tim Crocker; NLA Public Housing Exhibition (c) Bar Productions