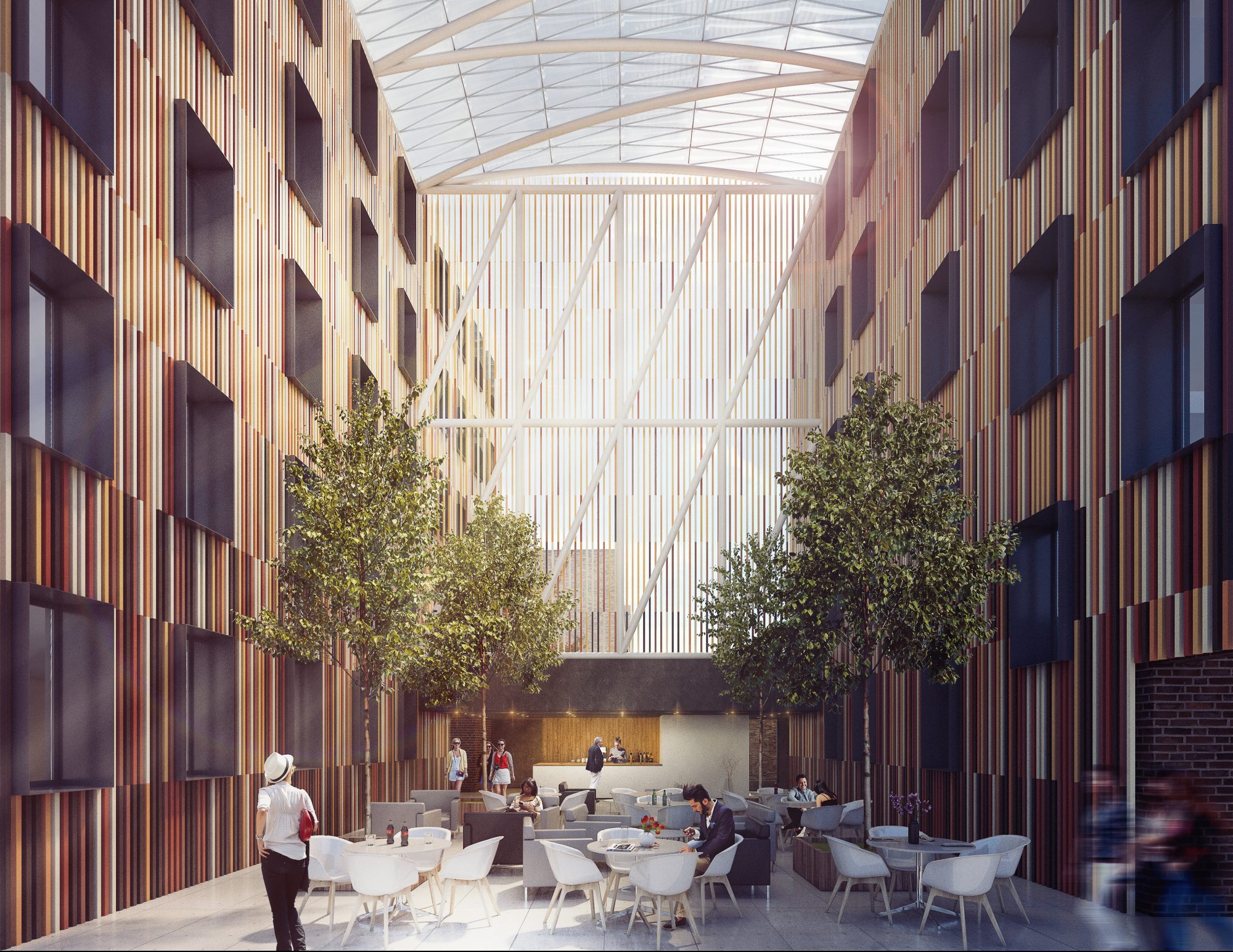

FBM Architects have secured planning consent for alterations to Abercorn House, Hammersmith. The retrofit and extension includes the enclosure of an existing courtyard to create a new café at the heart of the building.
Originally designed to provide housing for nurses, the building now provides short stay visitor accommodation. Our proposals, which received planning approval in June 2020, will transform the interior of the building providing en-suite accommodation throughout and improve the design of communal spaces. Externally, the brick façade along Bute Gardens will be refurbished, improving the street presence of Abercorn House, which lies within the Brook Green Conservation Area.
The most significant transformation however will be to the rear of the building. A new glazed roof and wall will enclose the existing courtyard, providing space for a new café forming the heart of the accommodation. New cladding to the courtyard and the east elevation, including new windows, will update and improve the façade.
Fraser Brown MacKenna Architects have worked closely with David Dexter Structural Engineers and ROK Planning Consultants. The project was approved by Hammersmith and Fulham Council in June 2020 and is currently at detailed design stage.