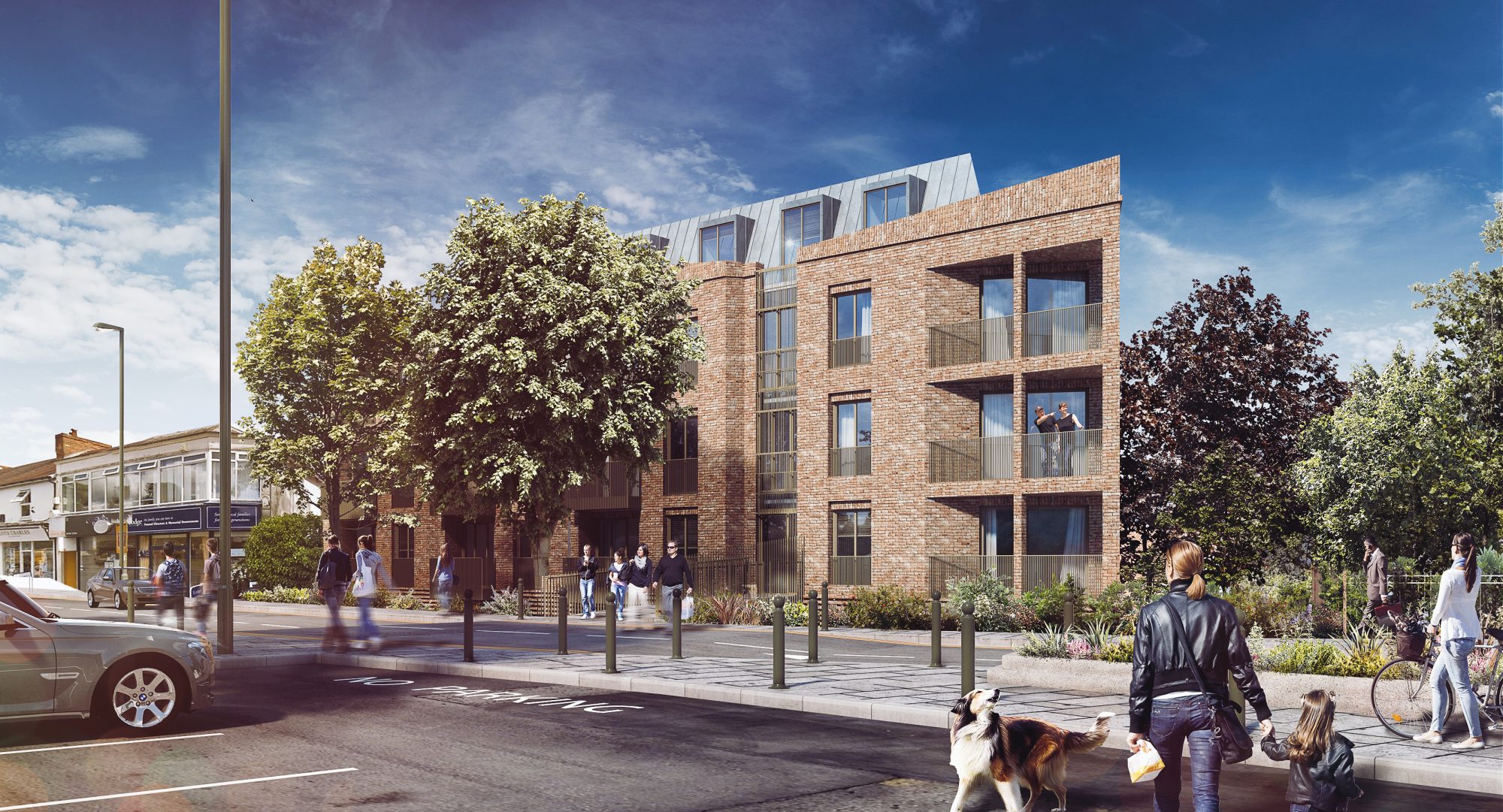

FBM Architects have submitted a planning application on behalf of Runnymede Borough Council for a new residential scheme at Ashdene House in Englefield Green, Surrey. The development will provide 26 high quality new mixed-tenure homes on the site currently occupied by a four storey hostel.
The new scheme retains the overall height of the existing building, offering additional accommodation by increasing the footprint towards the rear of the site with the chamfered building corner designed to distance the view away from the surrounding properties. Thus, the scheme’s three storeys will be visible from St Jude’s Road while the fourth would be set below the street level and a final fifth storey ‘pavilion’ set back from the parapet edge and shaped as a mansard roof to reduce the impact on the overall massing.
A new pedestrian front entrance is provided via a bridge link from the pavement of St Jude’s Road into the heart of the scheme for improved building legibility, streetscape and the transition between public and private. The scheme offers 18 parking spaces, with 26 cycle spaces provided in a ground floor storage area alongside the car park. The new development has excellent transport connections with bus routes immediately adjacent to the site and a short bus ride to the railway station.