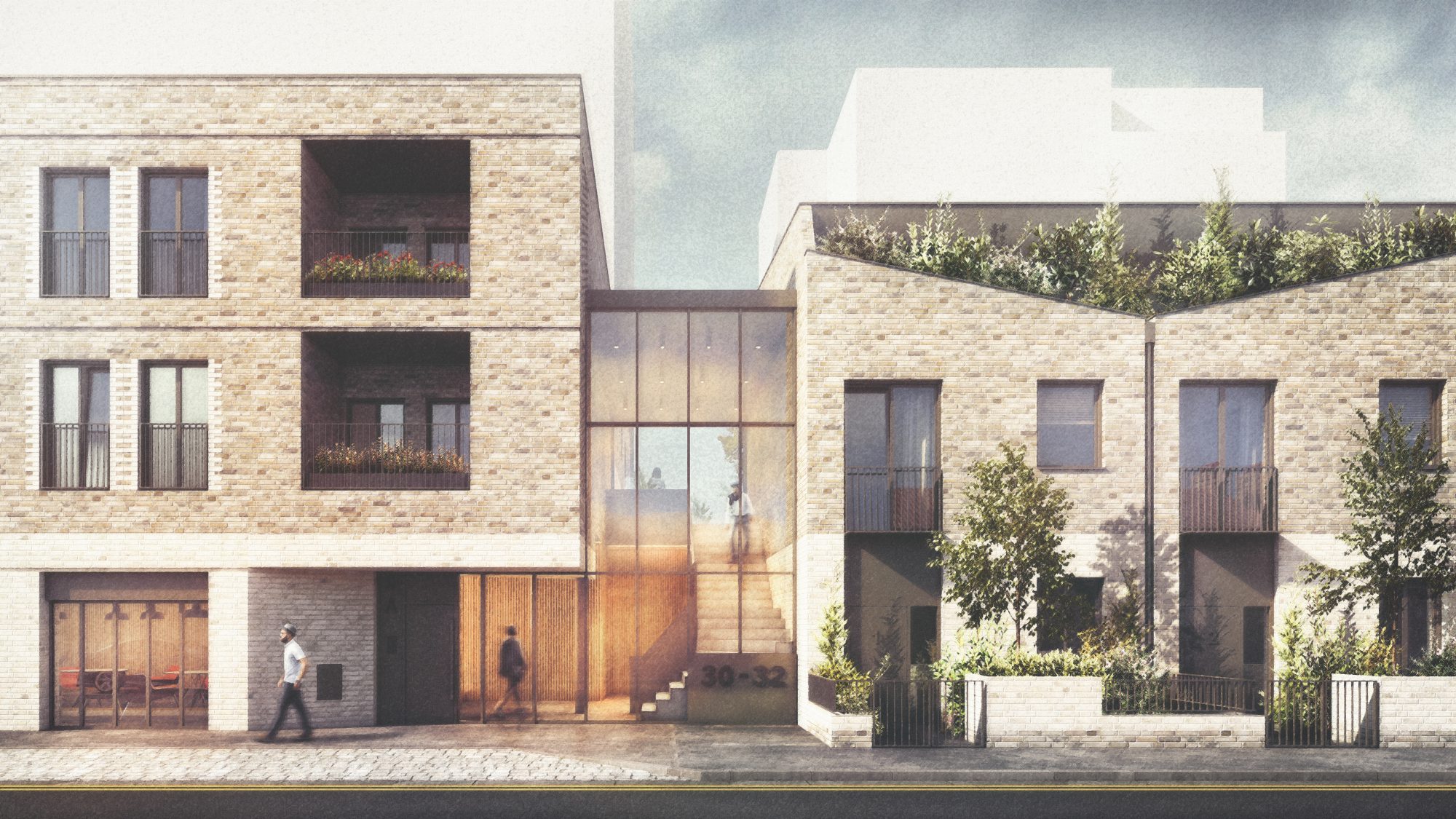

FBM Architects secured planning approval on behalf of Bellway Homes for a new attractive residential-led, mixed-use scheme at Blyth Road, Hayes.
The former industrial area is being transformed by new housing developments driven in part by the new Crossrail Link soon to open. Our proposals offer 118 new homes arranged over three buildings with varying heights organised around a communal landscaped courtyard. The volumes respond to their direct context with a combination of houses and flatted accommodation that aesthetically reflect both the residential and industrial Victorian heritage of the surrounding buildings.
The new homes, together with the 330 sqm of commercial floorspace, are strategically positioned to take advantage of the site’s assets. A row of three-storey terraced houses with front and back gardens is located along Blyth Road, responding to the small-scale residential character of the Victorian terraces opposite; the taller blocks, at four, six and nine storeys create an L-shaped form that, through its varying heights, allows daylight and sunlight into the scheme and serves as acoustic screening from the railway tracks. The first floor homes benefit from private terraces facing the courtyard and/or south and east, while all other units are provided with private amenity in the form of balconies or roof terraces.