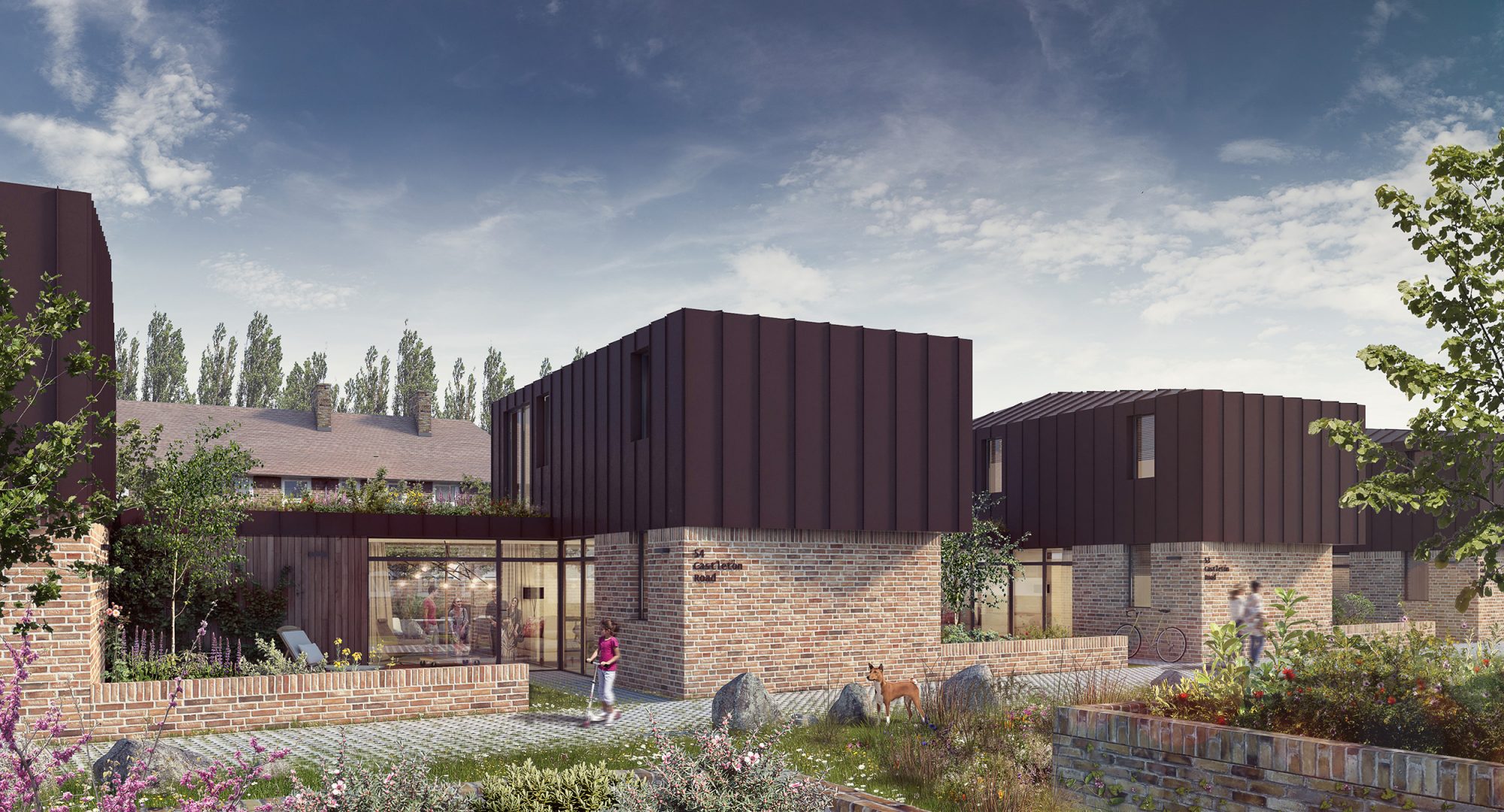

FBM Architects have secured consent from the London Borough of Lewisham for the development of eleven new homes across four backland sites on behalf of London & Quadrant. The sites had previously been used as garages but had fallen out of use and become magnets for anti-social behaviour. Each site posed unique opportunities which have been used to inform the design of the new homes.
At Castleton Road we used a patio house arrangement to overcome the challenges of developing new homes on an overlooked backland site which is bounded entirely by gardens of surrounding properties. We gained approval for five three bedroom detached homes set across the site. Each pavilion is set around a private courtyard; with living spaces looking out onto the patio. This patio-house approach prevents overlooking from neighbouring homes and adjoining properties. Arranged across one and two storeys, the single storey element allows natural light to flood into the courtyard.
We gained consent for two three bedroom houses on a backland site on Corona Road. The site is surrounded by mature trees which form the boundary of the gardens of neighbouring properties. The new houses are staggered in plan, with entrances off a new shared-surface courtyard which is visible from the approach from Corona Road. In plan, the new homes follow the contours of the site.
At Summerfield Street we gained consent for two three bedroom semi-detached townhouses on an unused space adjacent to an existing block of flats. Rising to three storeys and with gable ends presented to the streetface, the new buildings punctuate the streetscape to mark the end of the block of flats to the east and the open space to the west. Clad in brick with copper-tone zinc cladding for the roofs, the new homes are set back from the streetface behind a garden area and open out to generous gardens to the rear.
We also gained consent for two three bedroom houses on a former garage site between two terraces on Charminster Road. The new homes are accessed from Charminster Road and are set behind private front gardens. Rising to three storeys, above the height of the surrounding terraces, the apparent volume is diminished through the use of a mansard roof arrangement on the uppermost storey.