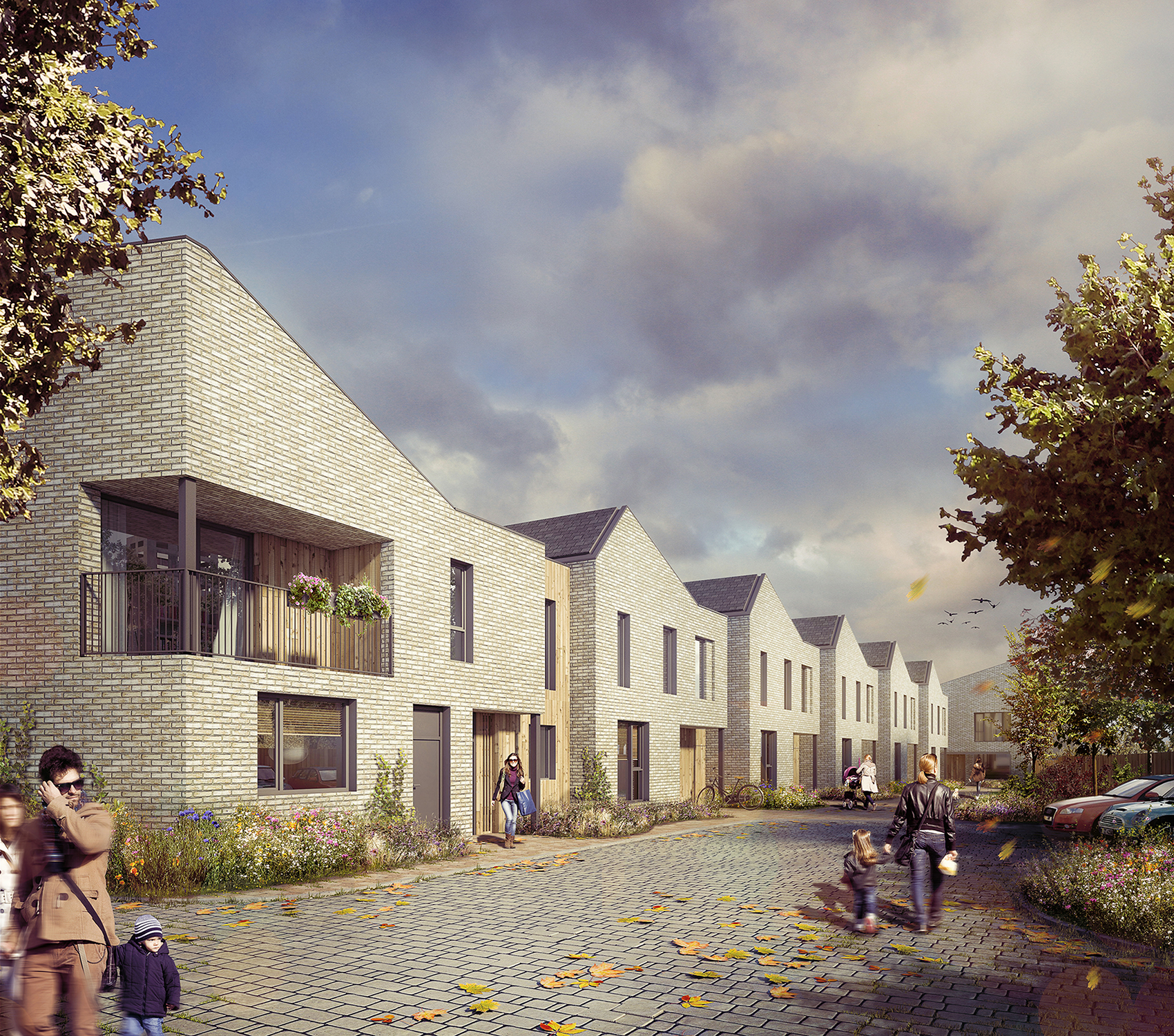

We have recently secured consent from the London Borough of Barnet for the development of nine new homes including a new vicarage, on behalf of the Diocese of London at John Keble Church in Mill Hill. The project is part of the Diocese of London’s continuing strategy to make the best use of its property assets to serve its growing congregations in the city.
Our brief was to create a replacement vicarage, financed through the sale of private housing elsewhere on the site. Set in a 0.3ha plot and built at a time when energy conservation was not a key design consideration, the existing vicarage had become unsuitable as clergy housing; uneconomic to heat and cool and set in the centre of grounds now too large to effectively maintain. The project required the design team to respond to the challenges of working on an overlooked back-land site containing several protected trees and adjoining architecturally important listed buildings.
Our approach was to respond to the context of the site, which is dominated by the impressive John Keble Church, designed by D.E. Martin-Smith and consecrated in 1936. The building, in reinforced concrete and brick, was listed in 1989 along with the adjoining parish hall which originally served as the church. The new homes are set back from the western edge of the site to respect the listed buildings and also away from the street frontage to the north, to maintain the existing landscape buffer. Five family homes arranged on a north-south axis are bookended by the new Vicarage to the south and a cluster of three new apartments to the north. The new homes are staggered along the eastern edge of the site, and configured to respect the privacy of neighbouring gardens.
The design of the vicarage has been carefully considered to balance privacy and amenity – the vicarage is both a family home and a space where clergy receive parishioners; the bay window of the study overlooks the approach to the vicarage, providing a visual connection and increased security. The vicarage will be built to Passivhaus standards.
Responding to the backland setting, the design of the homes seeks to utilise a recognizable architectural language with references to the suburban context, whilst the roofline is profiled to minimise the perceived volume of the new buildings. The vicarage has a butterfly roof presenting a distinctive gable end which is visible on approach, whilst minimising the mass of the building from other views.
Clad in light grey brick, careful attention to detail has been paid to the modulation of the façade and the design of the entrances and approach to each new home.
Protected trees are used as the basis for a mature and ambitious landscaping scheme; in an area where car ownership is high we have used the landscape to create a space where people rather than vehicles are prioritized.
The project is currently at detailed design stage.