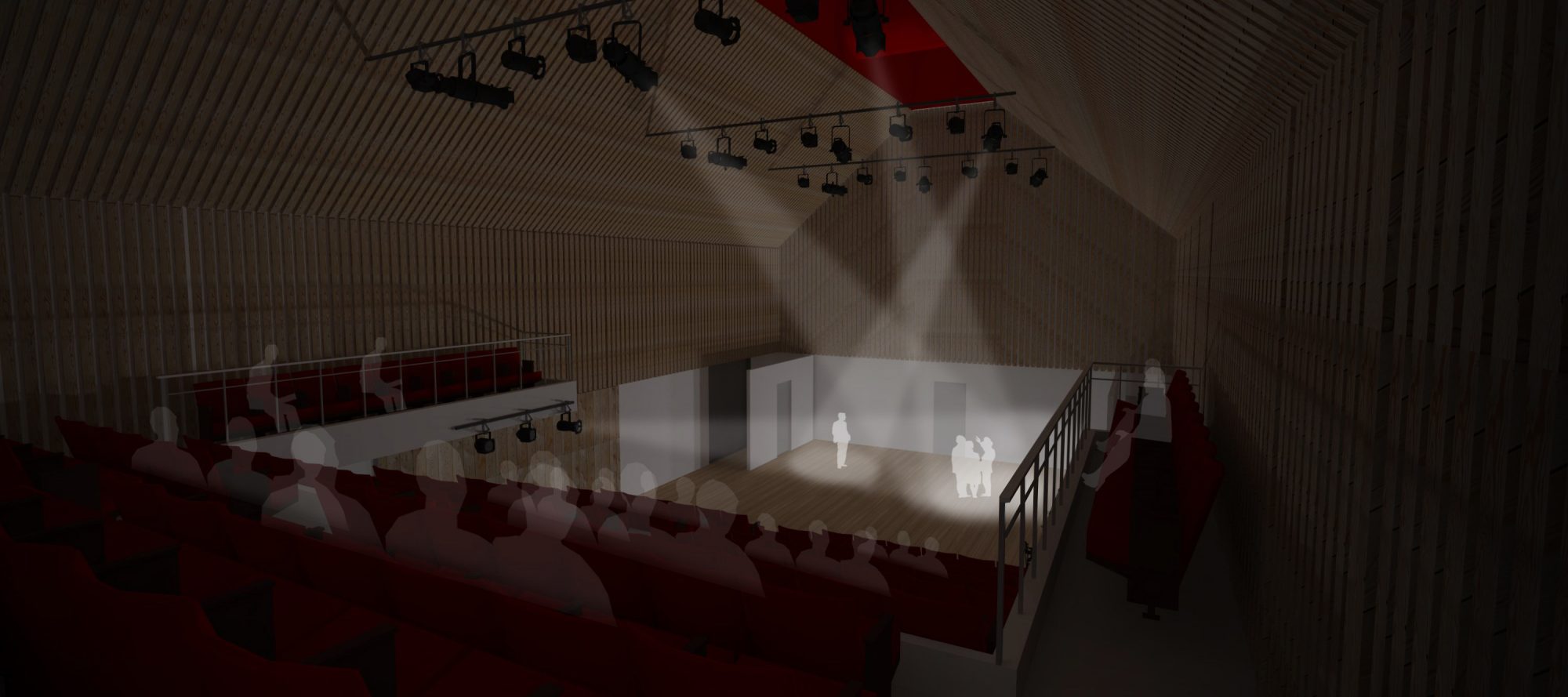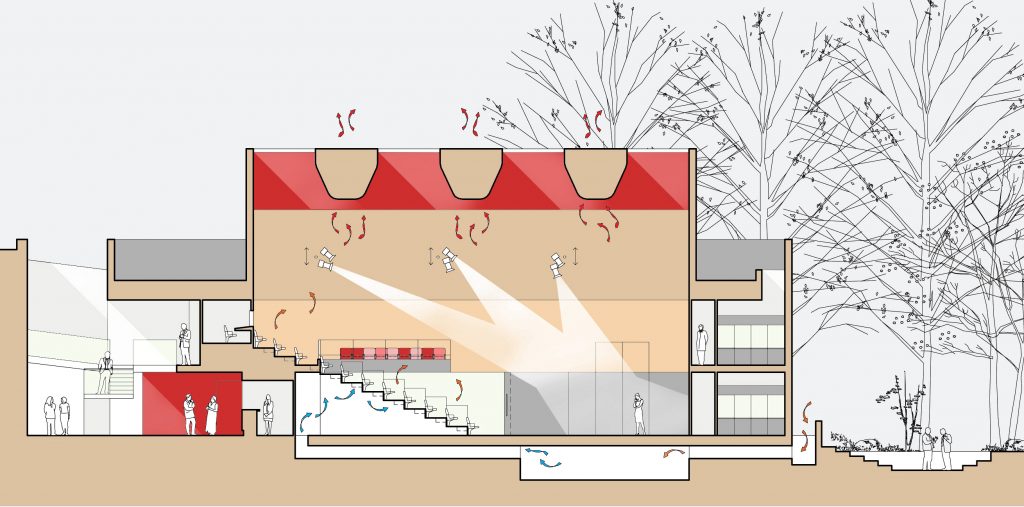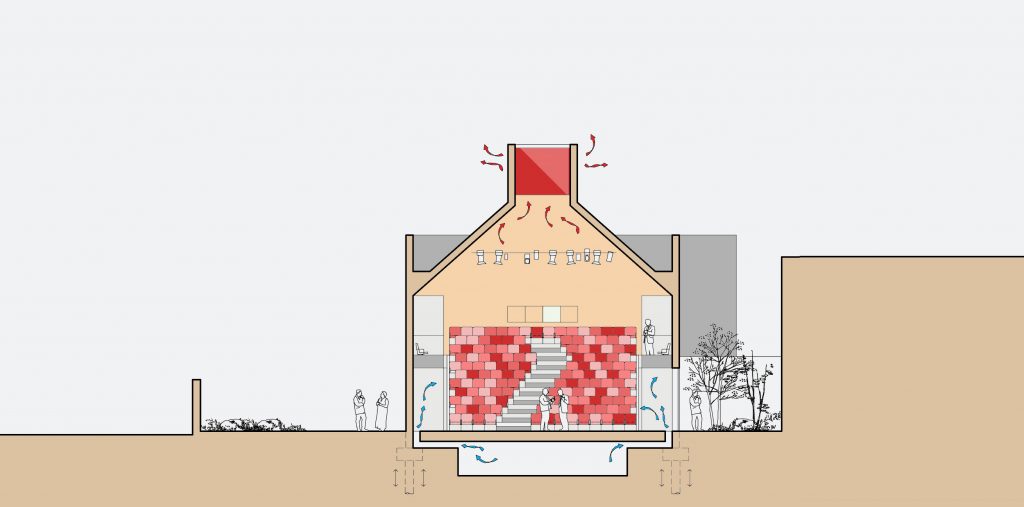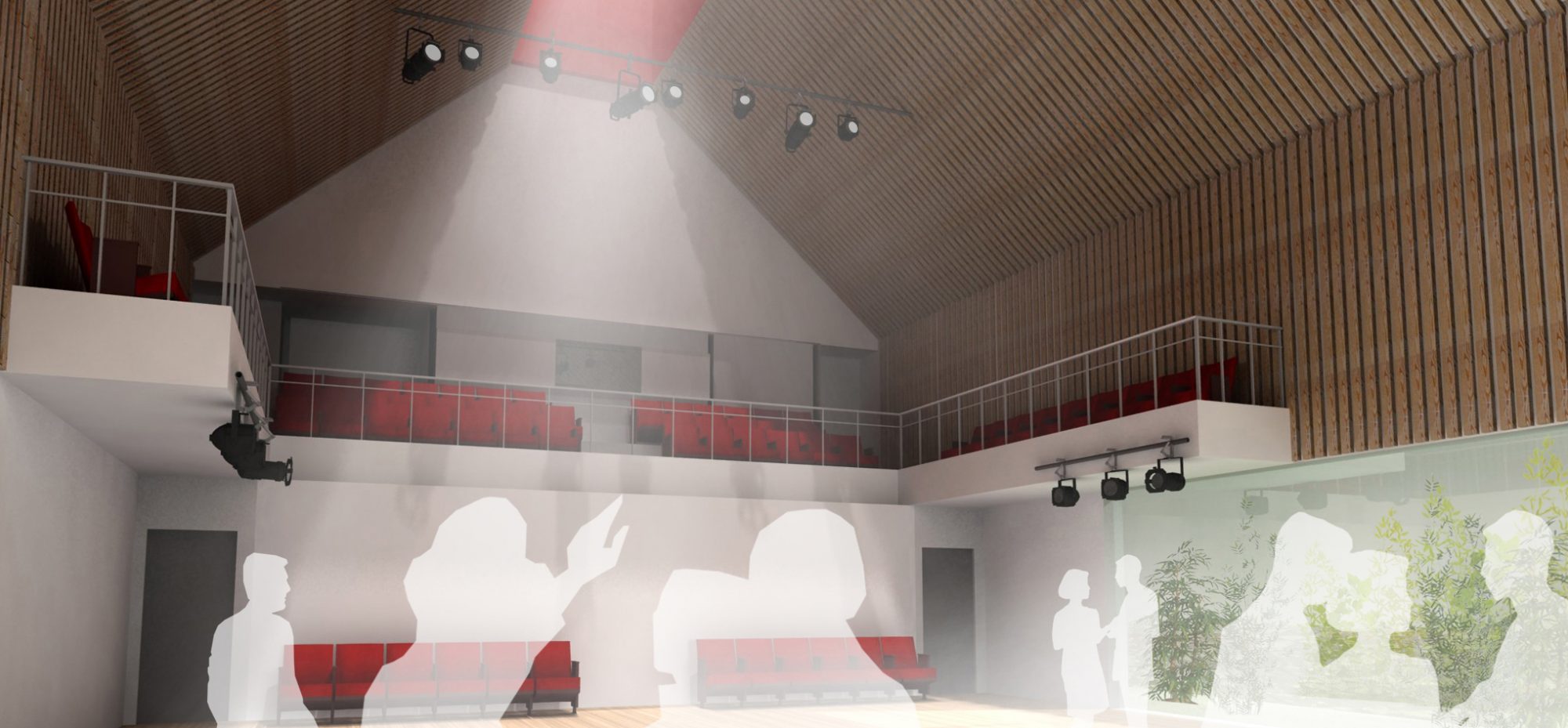

We developed design proposals to extend the Grade II Listed Sutherland House at Royal Holloway, University of London. The extension provides an additional studio theatre and improved front of house facilities to serve the needs of the growing Theatre and Performing Arts department.


We developed our design as part of a multi-disciplinary consultant team, working closely with Paul Gillieron Acoustic Design. Our solution provides a ‘box in a box’ approach, offering a generous double height space wrapped behind a parapet wall, reflecting the adjoining Sutherland House. New and old elements are separated by a secluded courtyard garden – a space which can be used as auxiliary teaching space. The front of house area offers a cafe and bar, reception and WC facilities. A bridge at first floor level connects to Sutherland House, providing animation within the double height entrance area. The changing facilities and stores have scope for dual access, serving both the new indoor studio theatre as well as a new external amphitheatre space.
