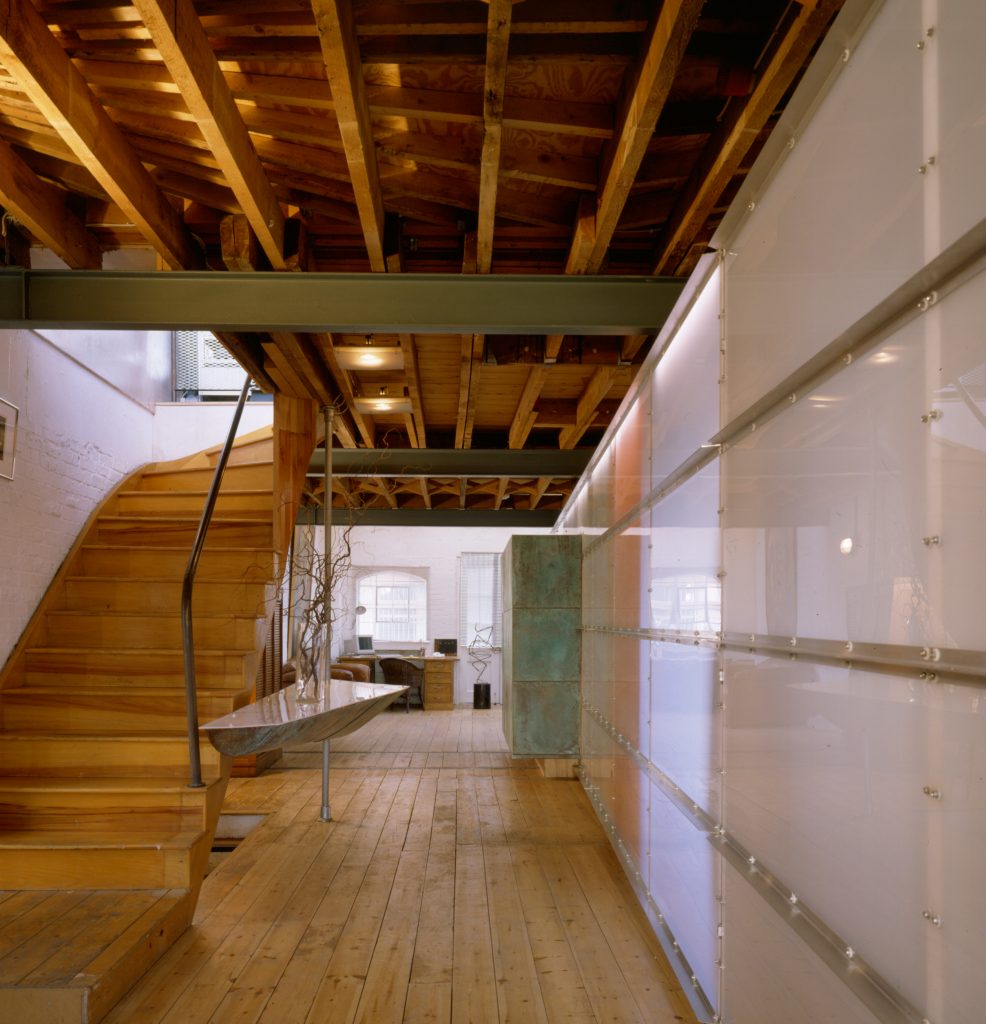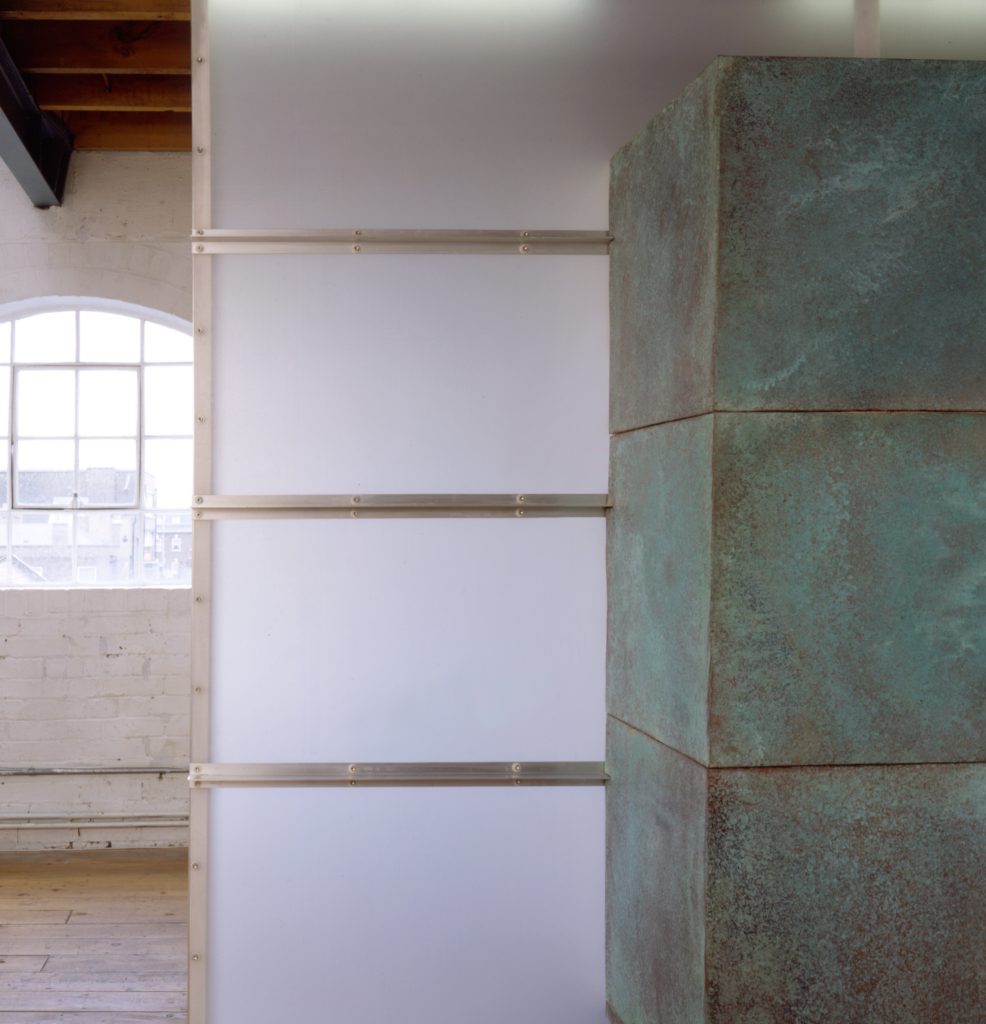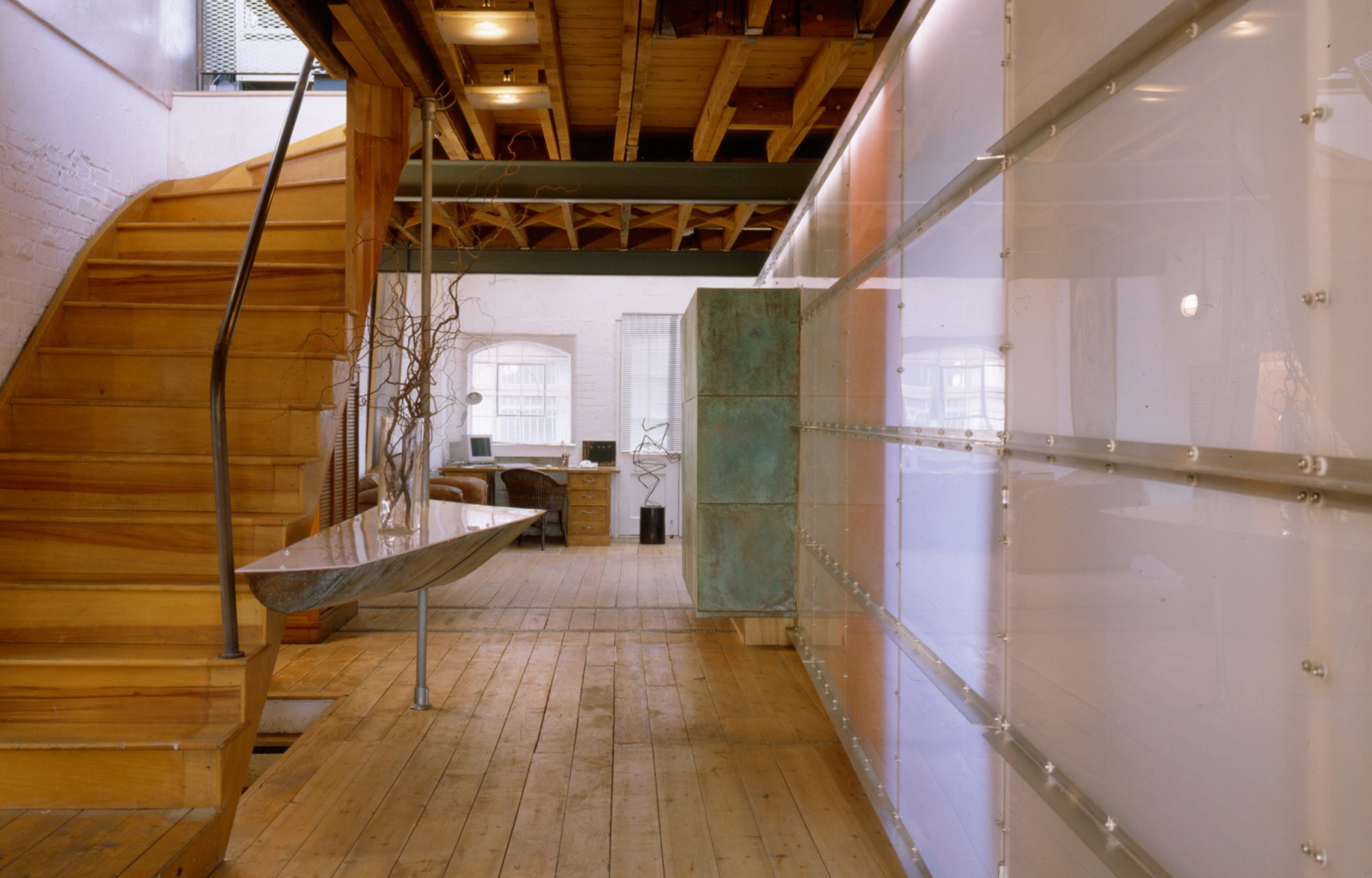

The Private House at Bow is a loft-apartment. Our client had a limited budget but firm ideas about how they wanted to live. Central to the brief was the desire to create a workspace which could also be used as a guest room.
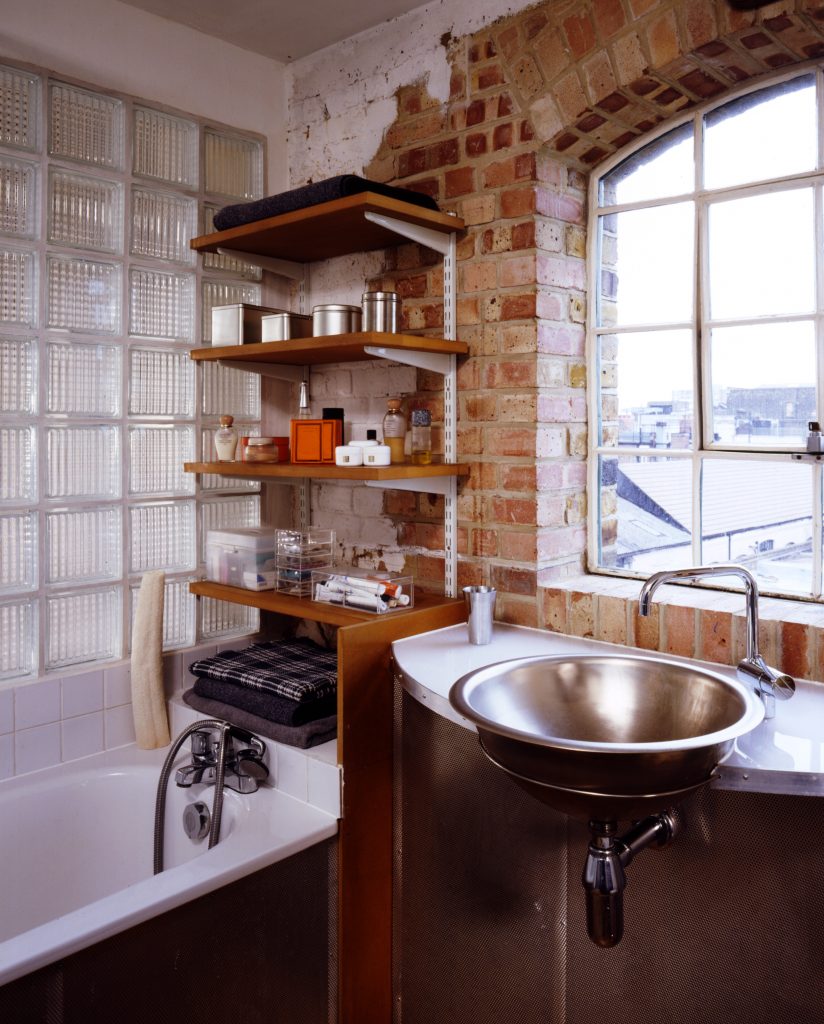
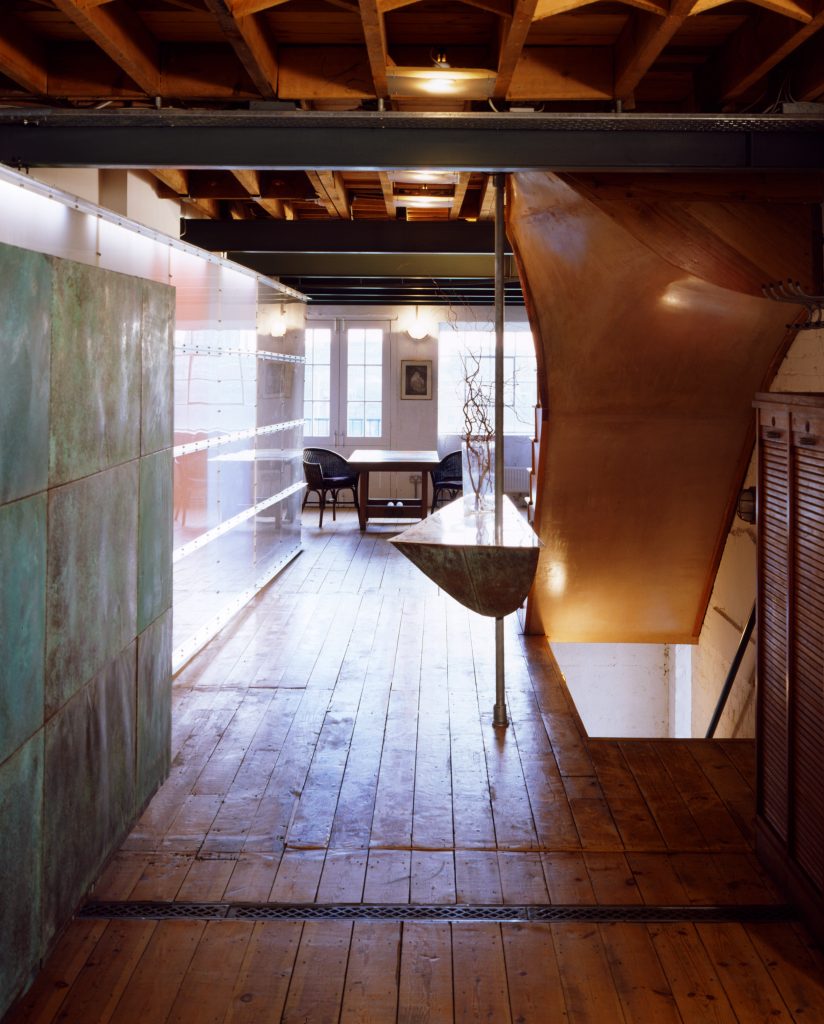
Internally, partitions were removed and the space divided vertically by a dramatic Perspex screen, behind which are two new bathrooms and a utility area. The screen can be moved so that the main bedroom is closed off from the living area. Pre-patinated copper sheeting was laid on plywood casings for the storage box and ‘boat shelf’ which is supported floor to ceiling by a scaffolding pole. On the top level, a kitchen has been created under a Perspex roof by laying translucent sheeting over an existing galvanised open grid floor grating, which previously had been carpeted.
