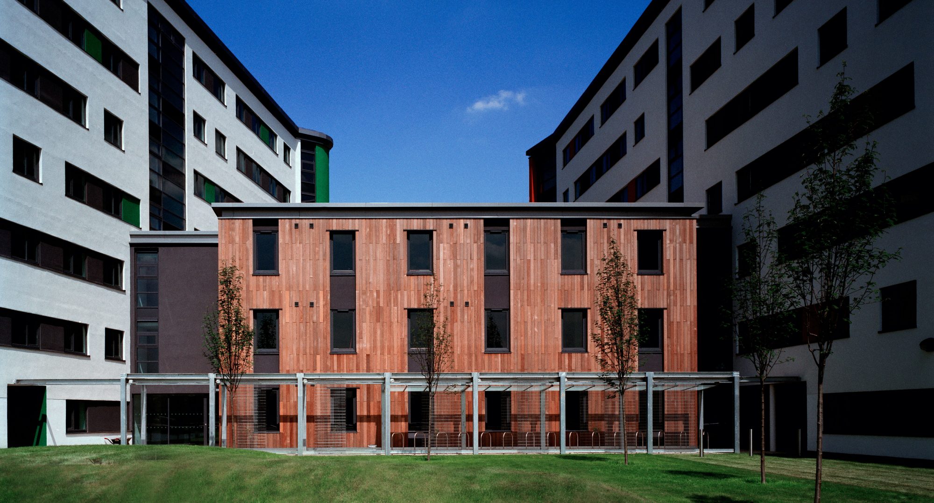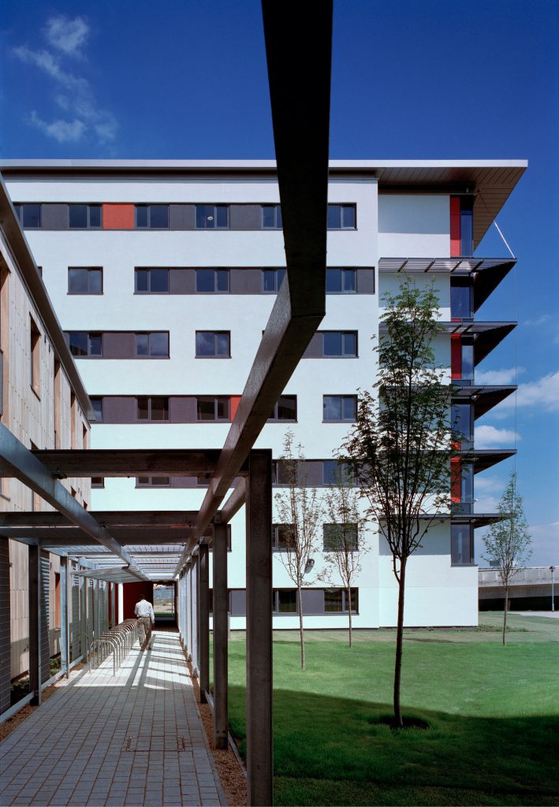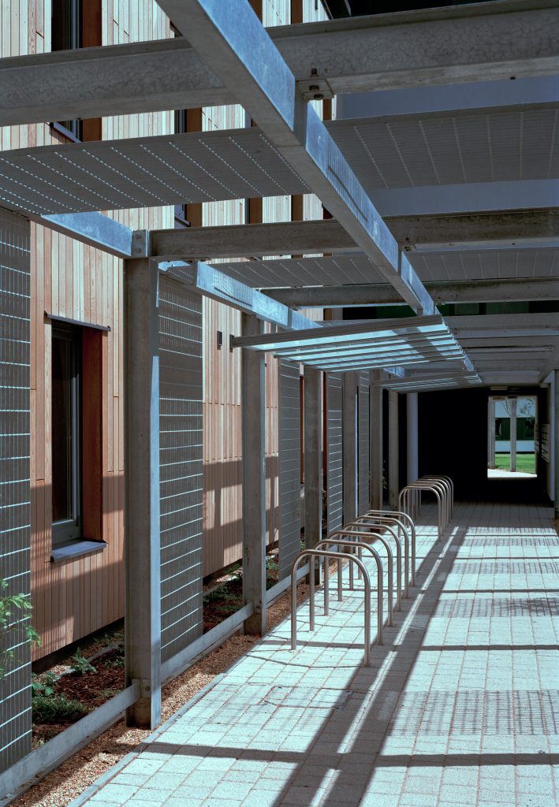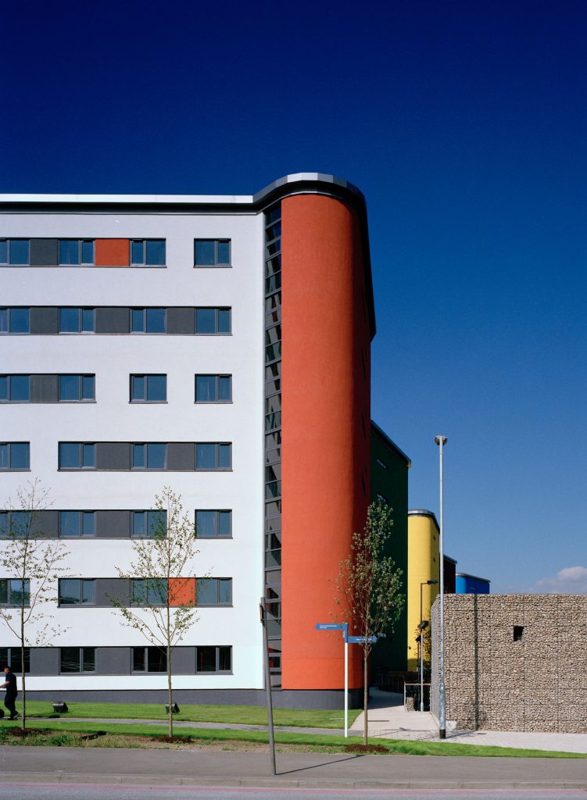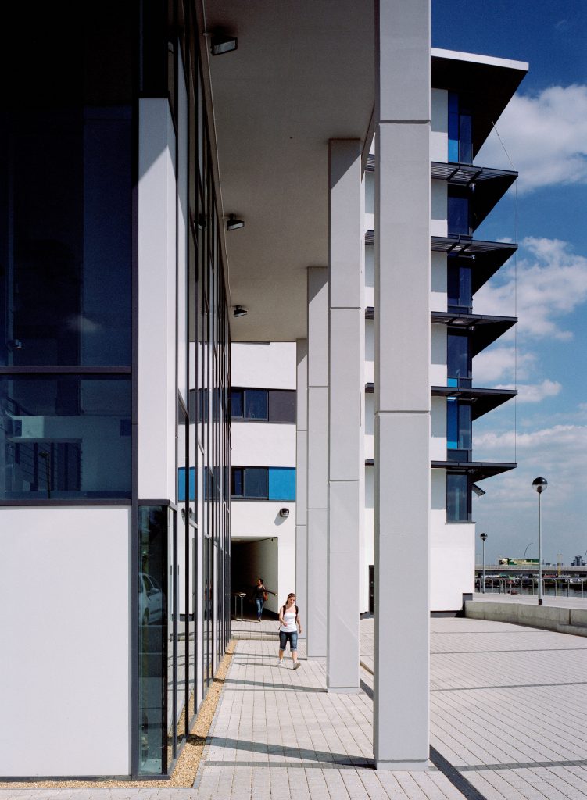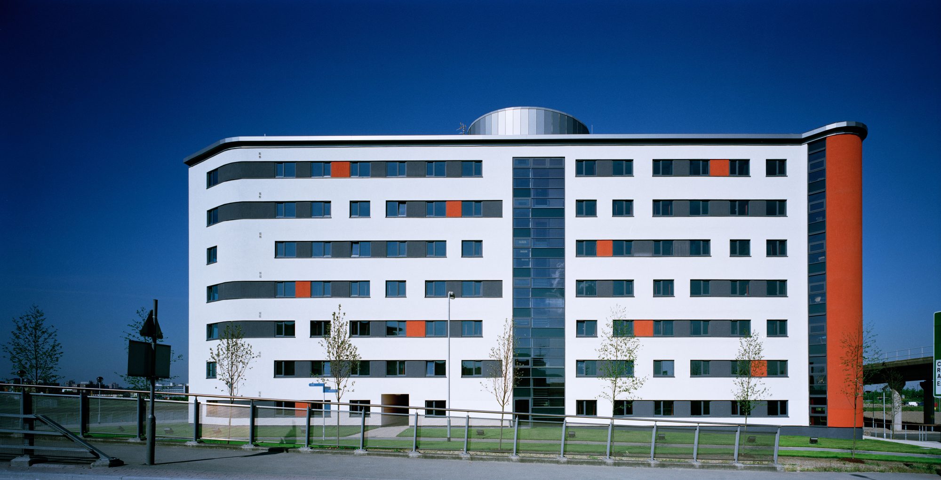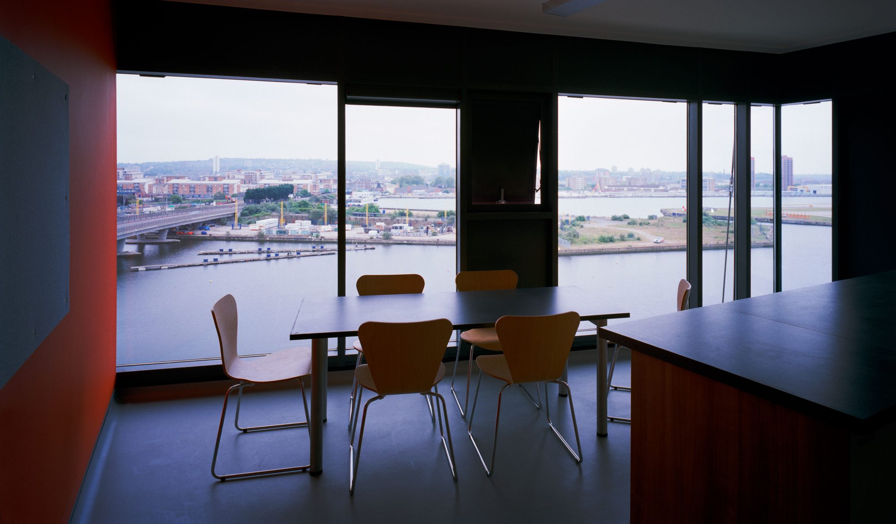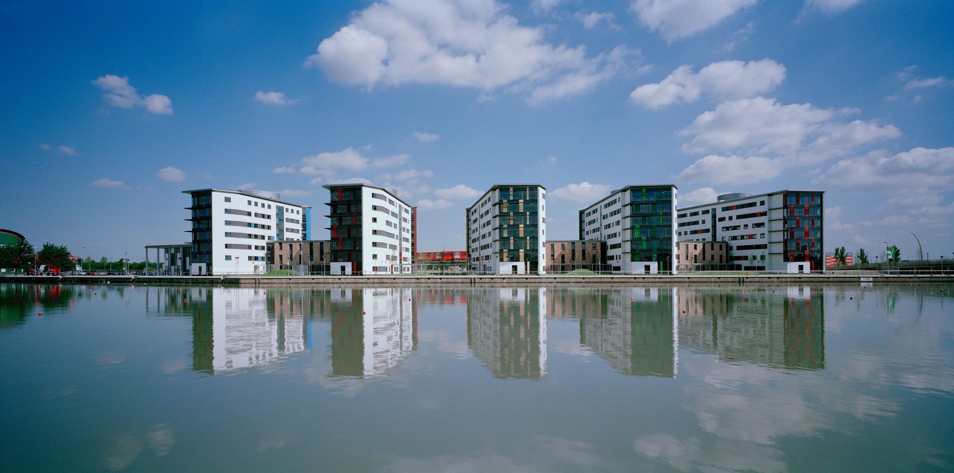

Fraser Brown MacKenna Architects acted as the Lead Design Consultants for a £31m Docklands student village, at the University of East London. The project was a major development in Newham Olympic Borough, occupying a critical site along the dock edge. The design process for this 800 room development involved close liaison with London Borough of Newham Planners and the Mayor’s Architecture and Urbanism Unit. The project passed scrutiny by CABE’s Design Review panel. The accommodation is arranged in five seven storey blocks connected by a three storey central spine housing self-contained studios. The spine connects the taller blocks which are oriented perpendicular to the dock edge. This layout affords the most efficient circulation, and creates a series of sheltered north facing courtyards and south facing gardens. The entrance to the complex is via a three storey café bar pavilion from the waterside piazza. An arcaded route along the south of the café-bar joins the covered walkway along the ‘spine pathway,’ providing pedestrian circulation through the site.
