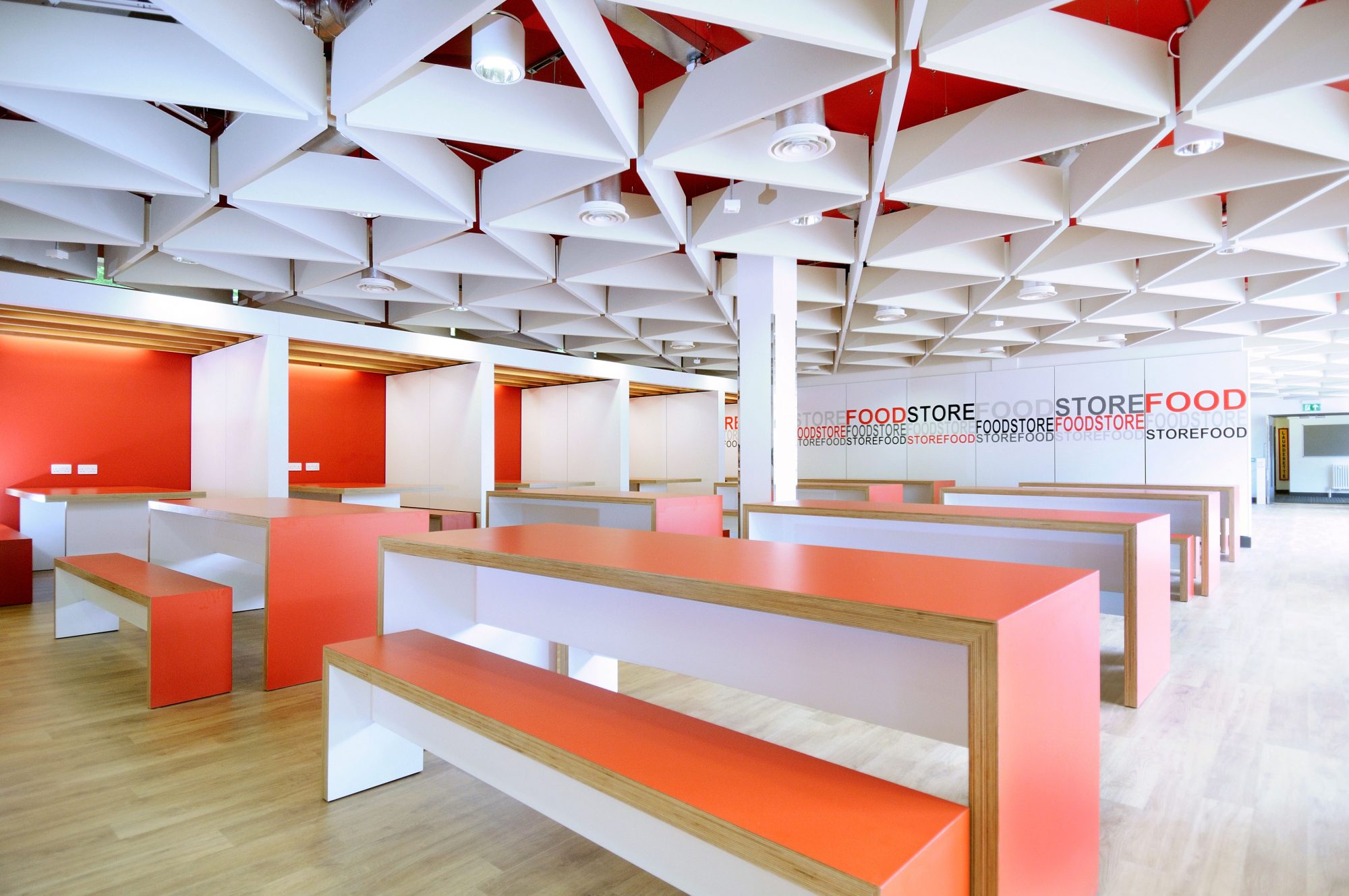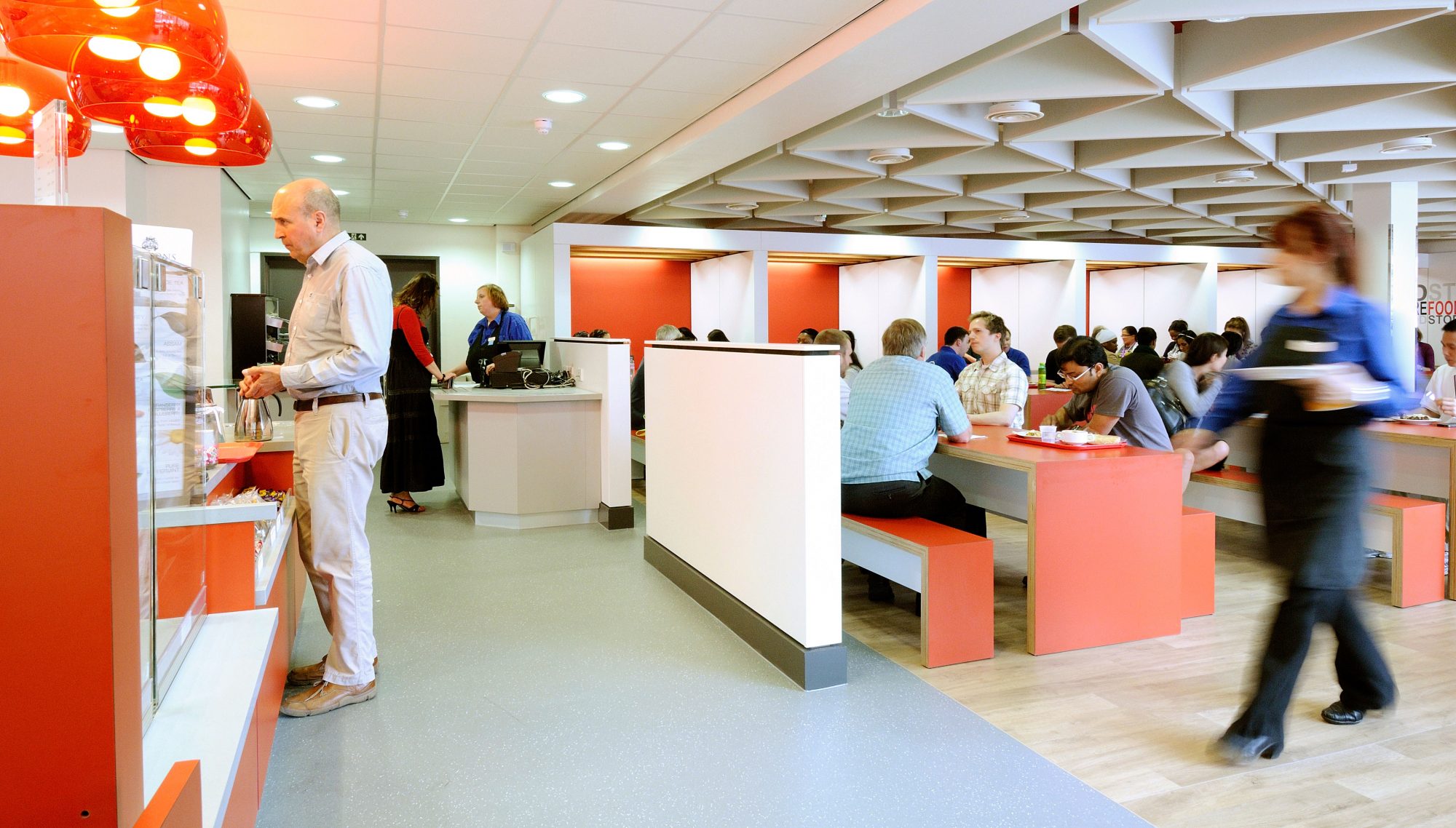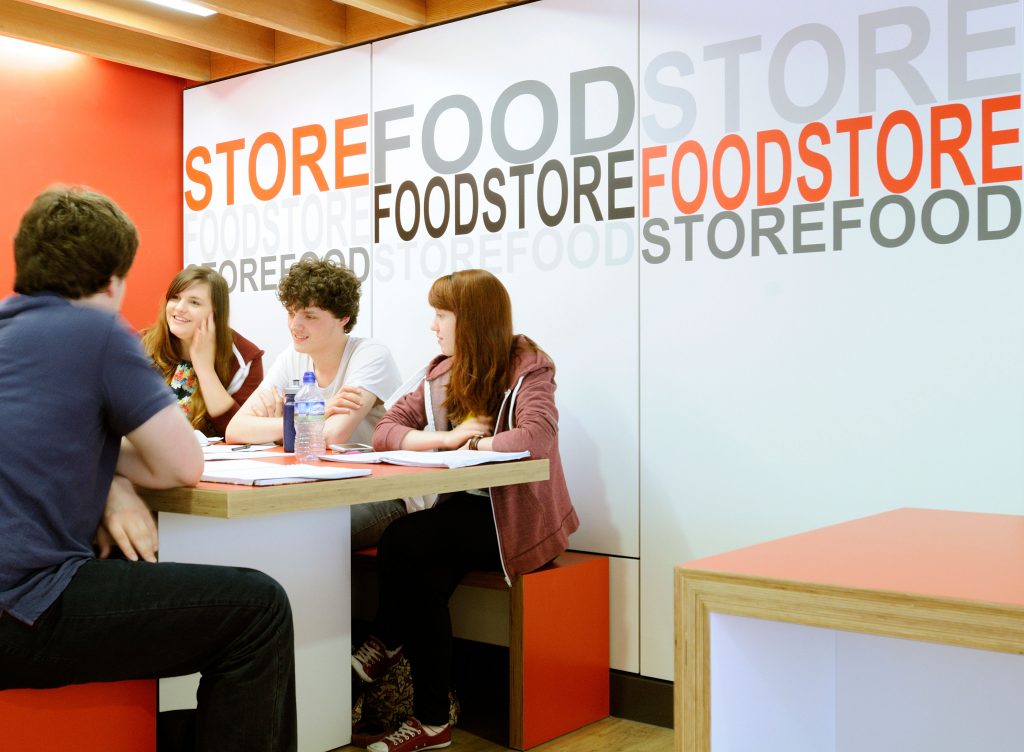

The aim of the project was to enhance the student experience by improving the spatial quality of the existing dining spaces. We developed a more efficient and rational plan, improving the circulation and seating capacity, whilst introducing a new retail unit to improve commercial viability in-line with the strategic campus-wide upgrade.

Our scheme converted part of the existing Food Store to create a new retail space, with the remaining area forming an ‘L’ shaped canteen. The canteen space is divided into two zones; a seating area and a food servery space. Two different furniture layouts were introduced, offering a variety of spatial configurations, including ‘wagamama’ style bench seating and more secluded ‘pods’ along the wall. The project was completed out under a traditional contract in time for the summer holidays.

