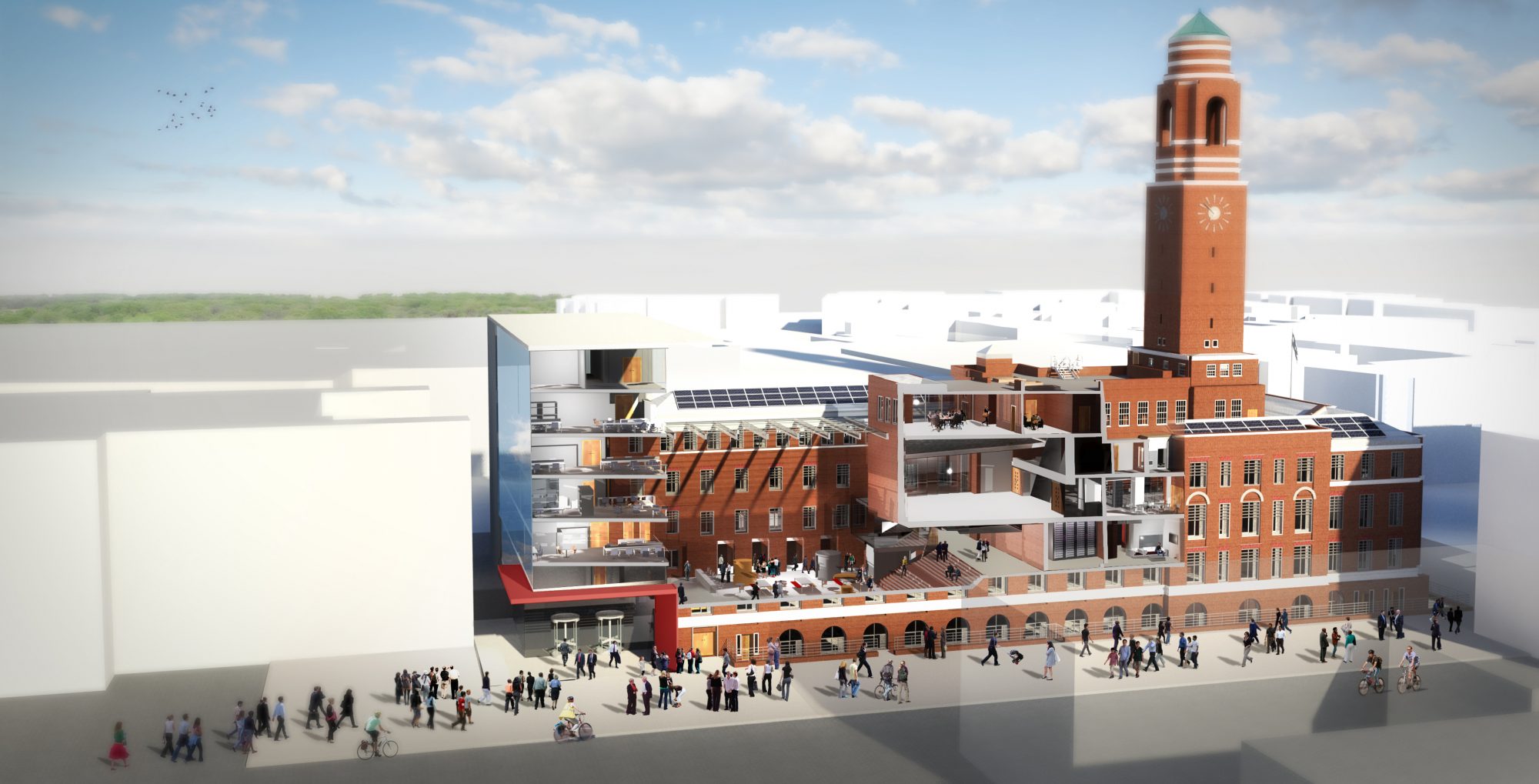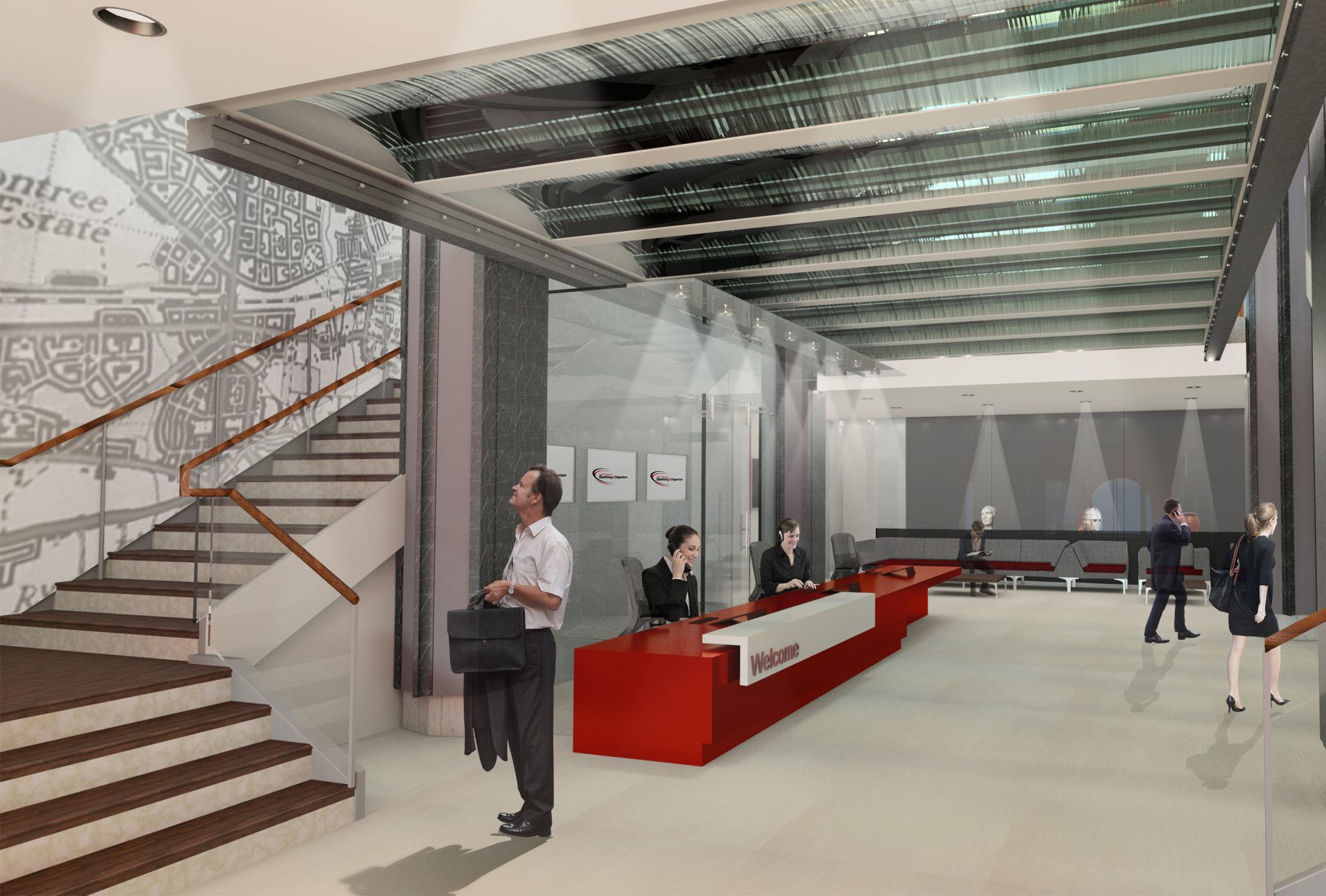

FBM Architects were commissioned to develop a masterplan and refurbishment strategy for Barking Town Hall. As the primary anchor of civic services for the county, we aimed to consolidate the Town Hall’s civic function through an enhanced design strategy, to facilitate the long-term prosperity of a vibrant town centre. Our design objectives considered the organisational strategy of the building, whilst creating an extension which is sympathetic to the existing town hall structure; the clock tower remaining an aesthetically dominant feature. The design incorporated a single point of arrival and transparent gateway into the building, provision of inspirational open plan office space and a glazed internal courtyard area. The open plan space included the removal of upstairs and downstairs hierarchical divisions between floors, with an efficient lift service. Dual aspect offices enable workspaces to be cross-ventilated, with increased levels of natural daylight. The Enclosed courtyard also improves the thermal efficiency of existing walls.
The internal structure can be adapted and extended to provide agile working environments, accommodating the council’s strategy and space requirements of the brief. Removal of the corridor walls enables the use of flexible furniture modules to achieve the required office work settings. The extension strategy provides a framework for adding additional floor space without affecting the function of the building. This can be achieved by either adding floors or extending floor plates into the courtyard.
The first phase of the refurbishment was completed in 2018.
