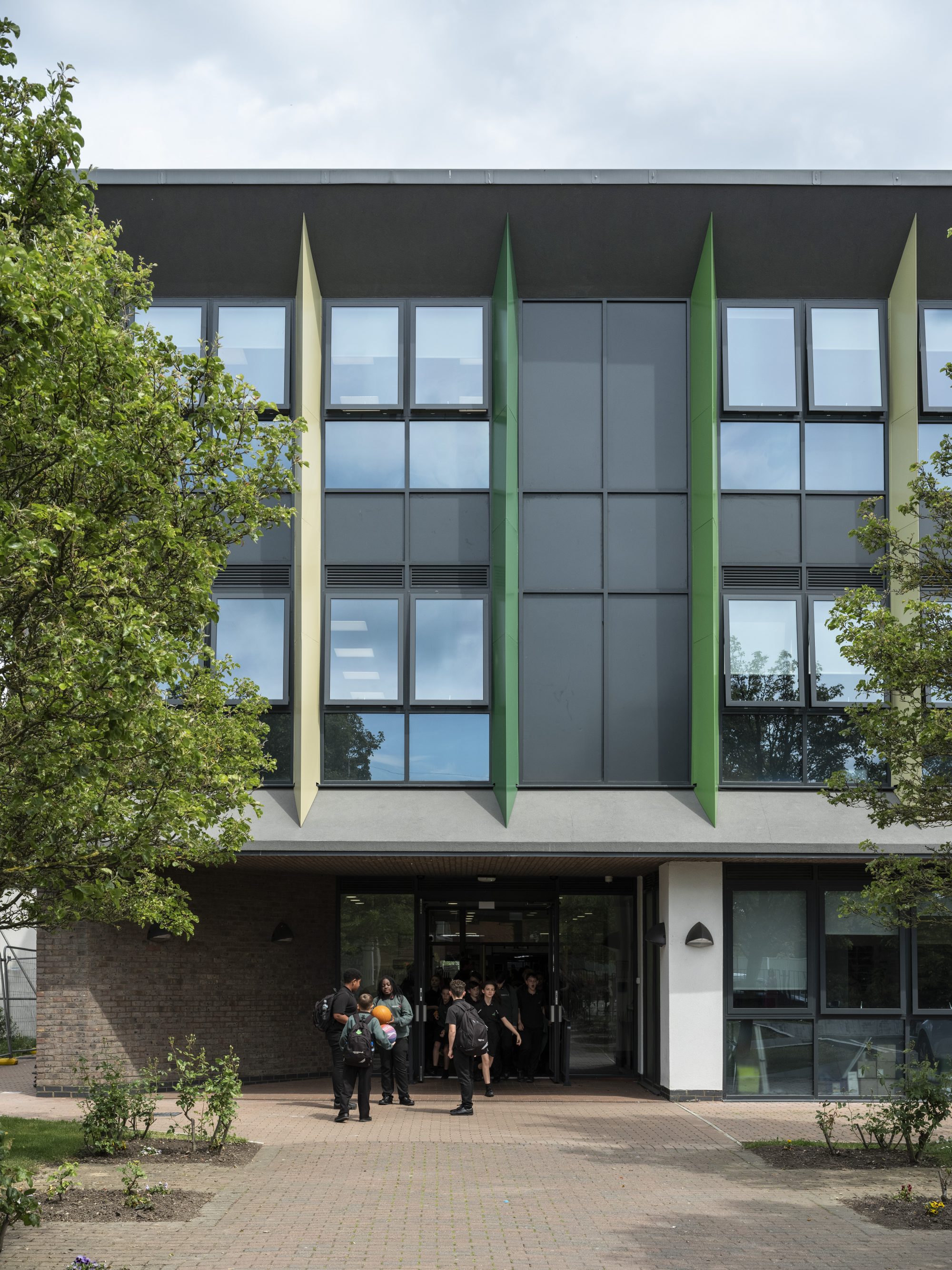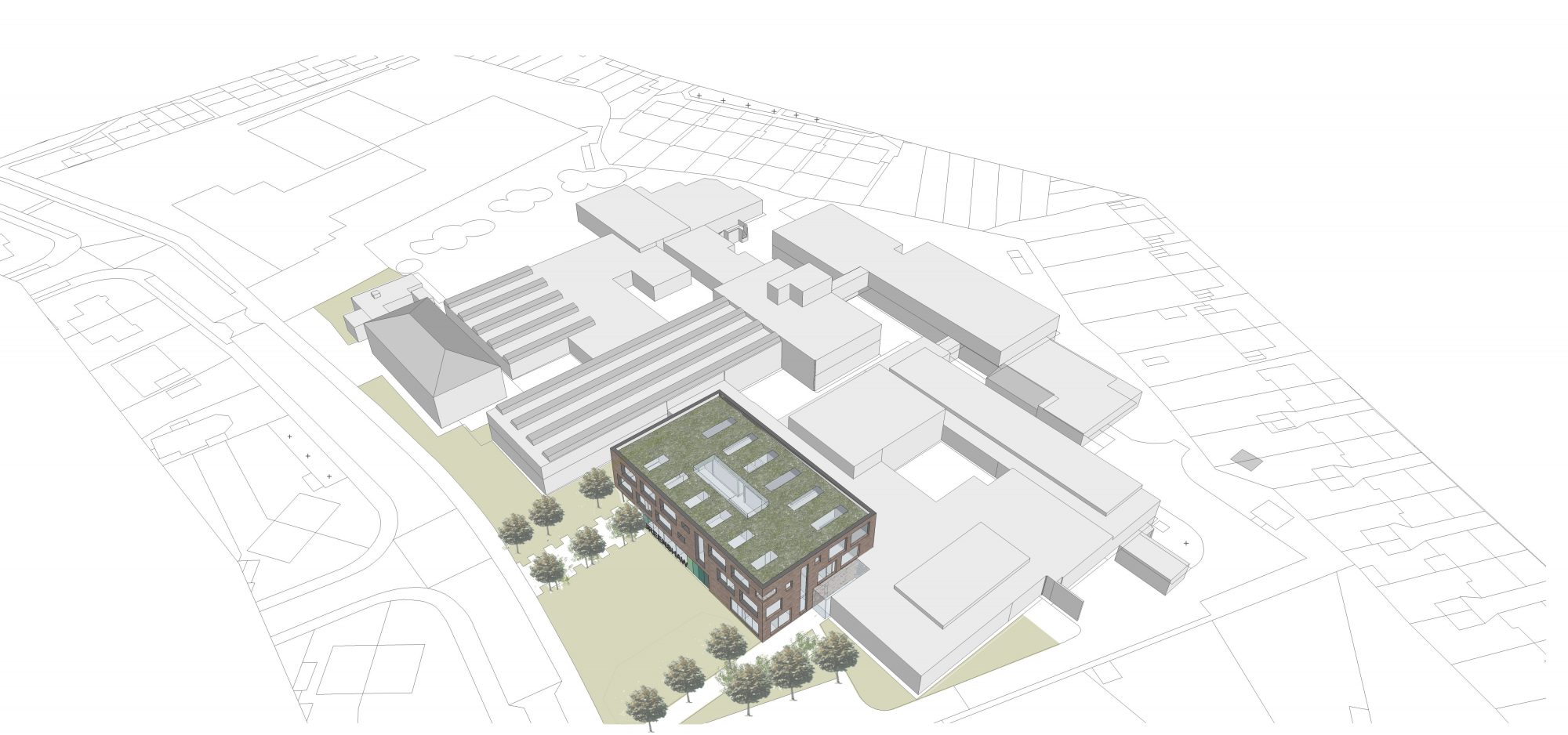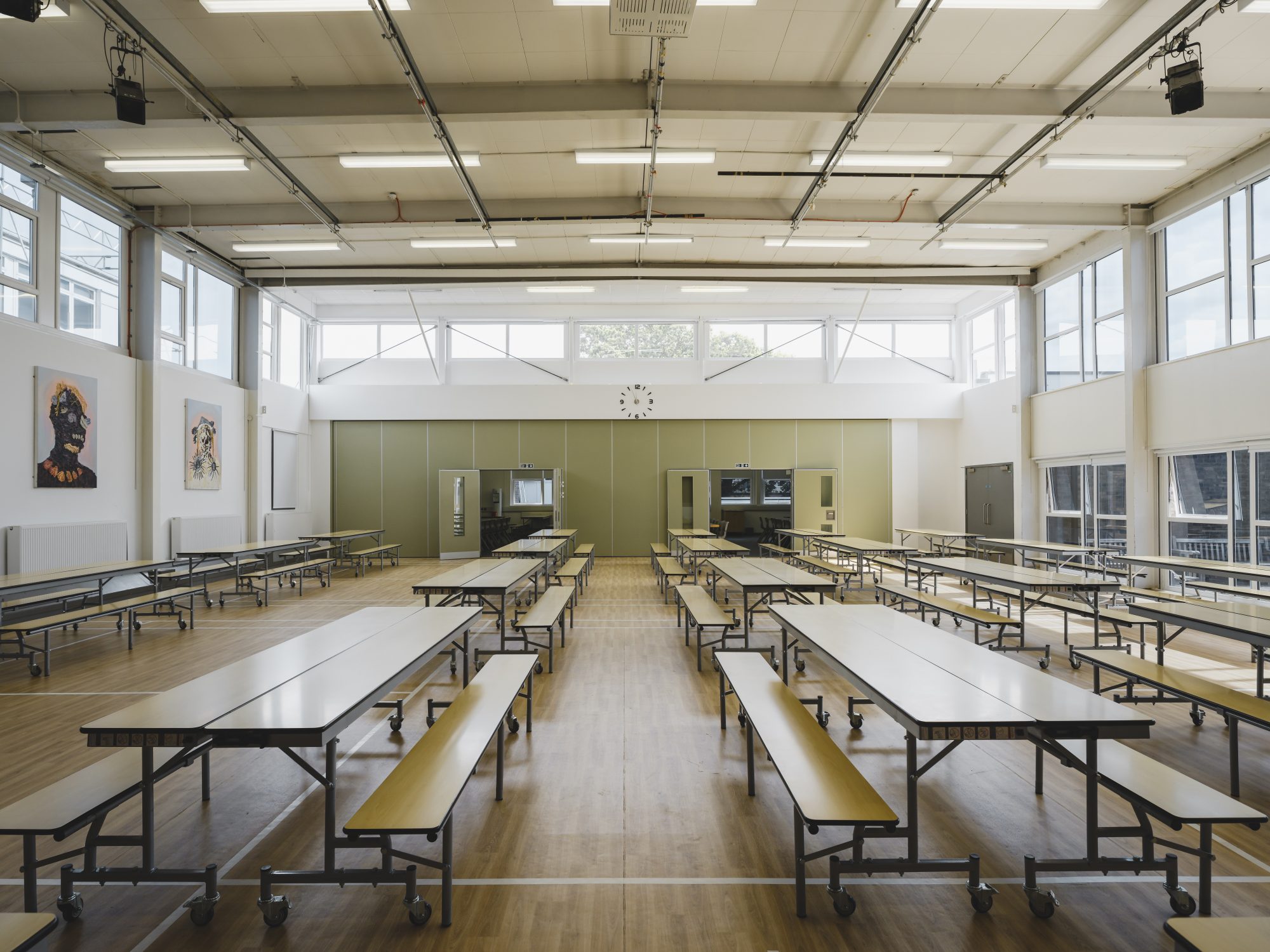

As part of a borough-wide appraisal to increase secondary school spaces, the London Borough of Sutton commissioned FBM Architects to develop proposals for the expansion of Greenshaw High School.
The original 6FE school had been expanded in an ad-hoc fashion and dangerously overcrowded at key pinch points. We proposed eight different interventions to improve the situation and rated them using a cost to benefit matrix. We also looked at DDA compliance across the site and included a number of new elements to provide access to the best range of spaces possible.

A new 2145m2 facility is proposed at the heart of the school. Located at the school’s existing main entrance, the new building provides a much more appropriate, welcoming and identifiable main entrance and reception, as well as admin and staff accommodation. Classrooms are arranged around a central, naturally illuminated and ventilated circulation space that acts as a break-out area for smaller group work.
