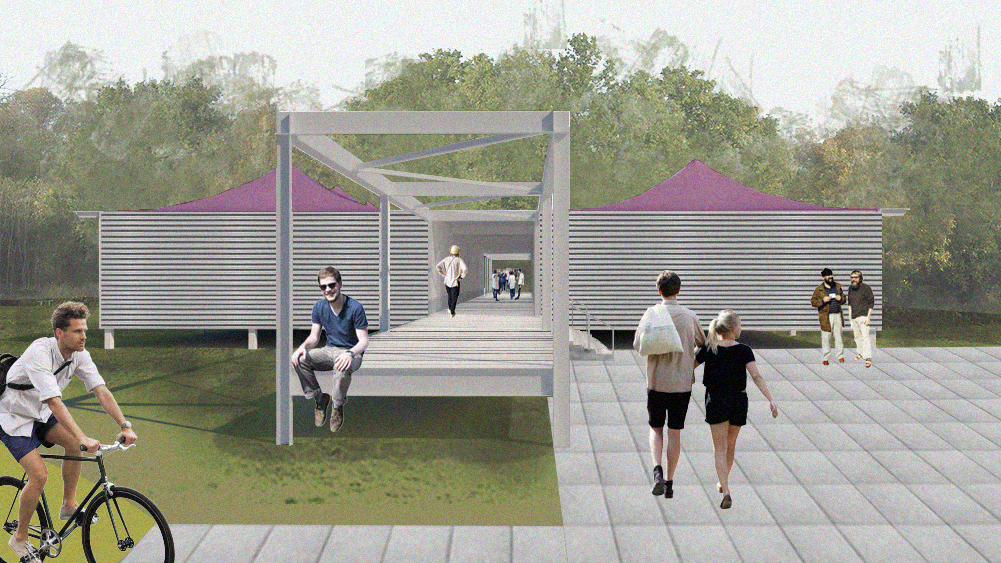

Pop Up Teaching Spaces designed by FBM Architects can help provide additional space in an economic way within a short timescale to meet social distancing requirements as schools, colleges and universities begin to re-open.
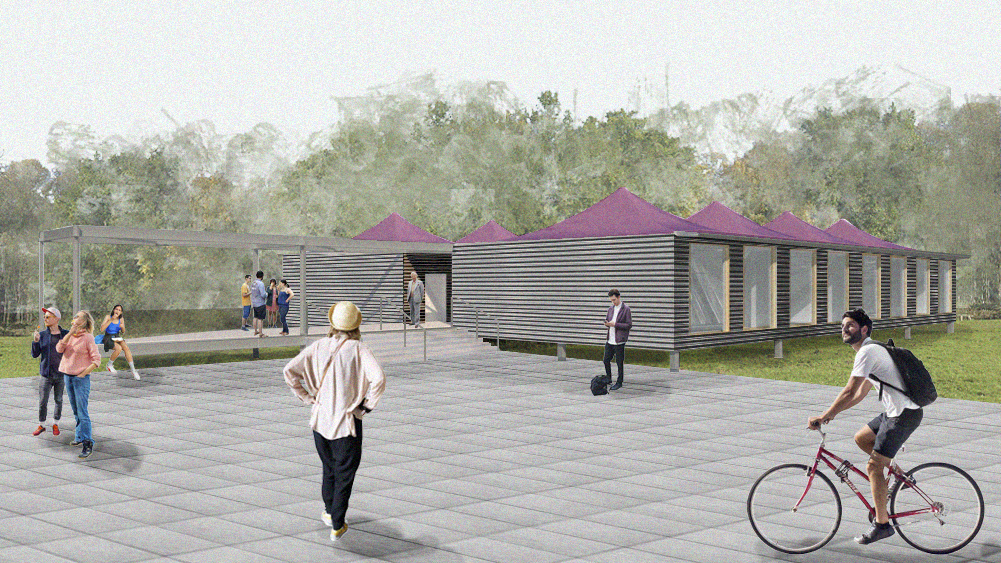
Pop Up Teaching Spaces designed by FBM Architects are based on simple design principles:
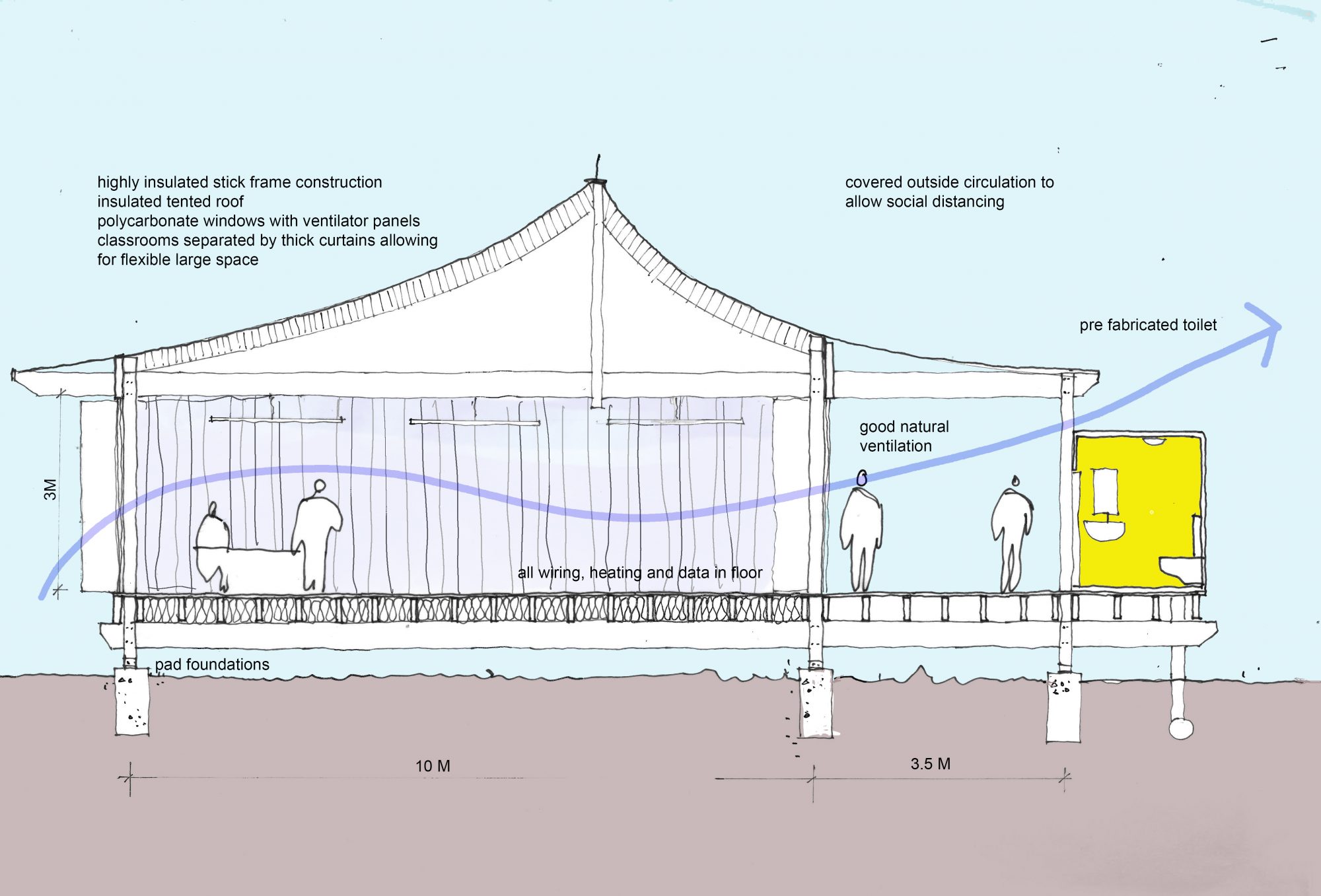
Facts and figures:
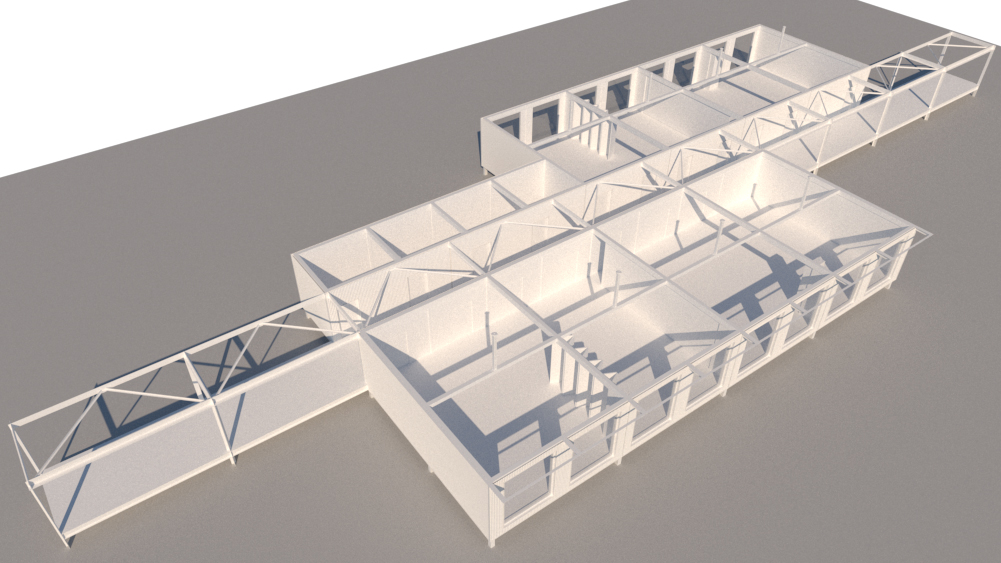
What are the Pop Up Teaching Spaces made from?
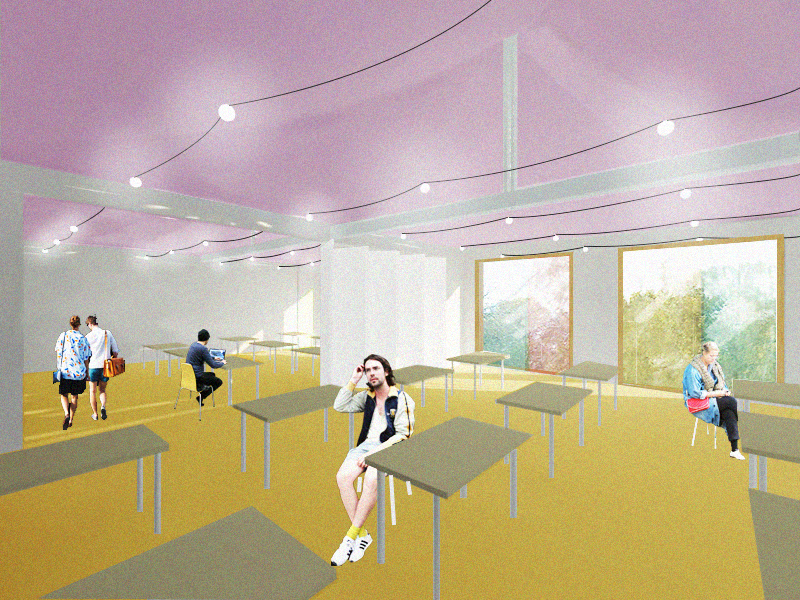
For more information about our Pop Up Teaching Spaces download a brochure here and contact Simon Fraser at FBM Architects by telephone 020 7251 0543 or by emailing sf@fbmarchitects.com