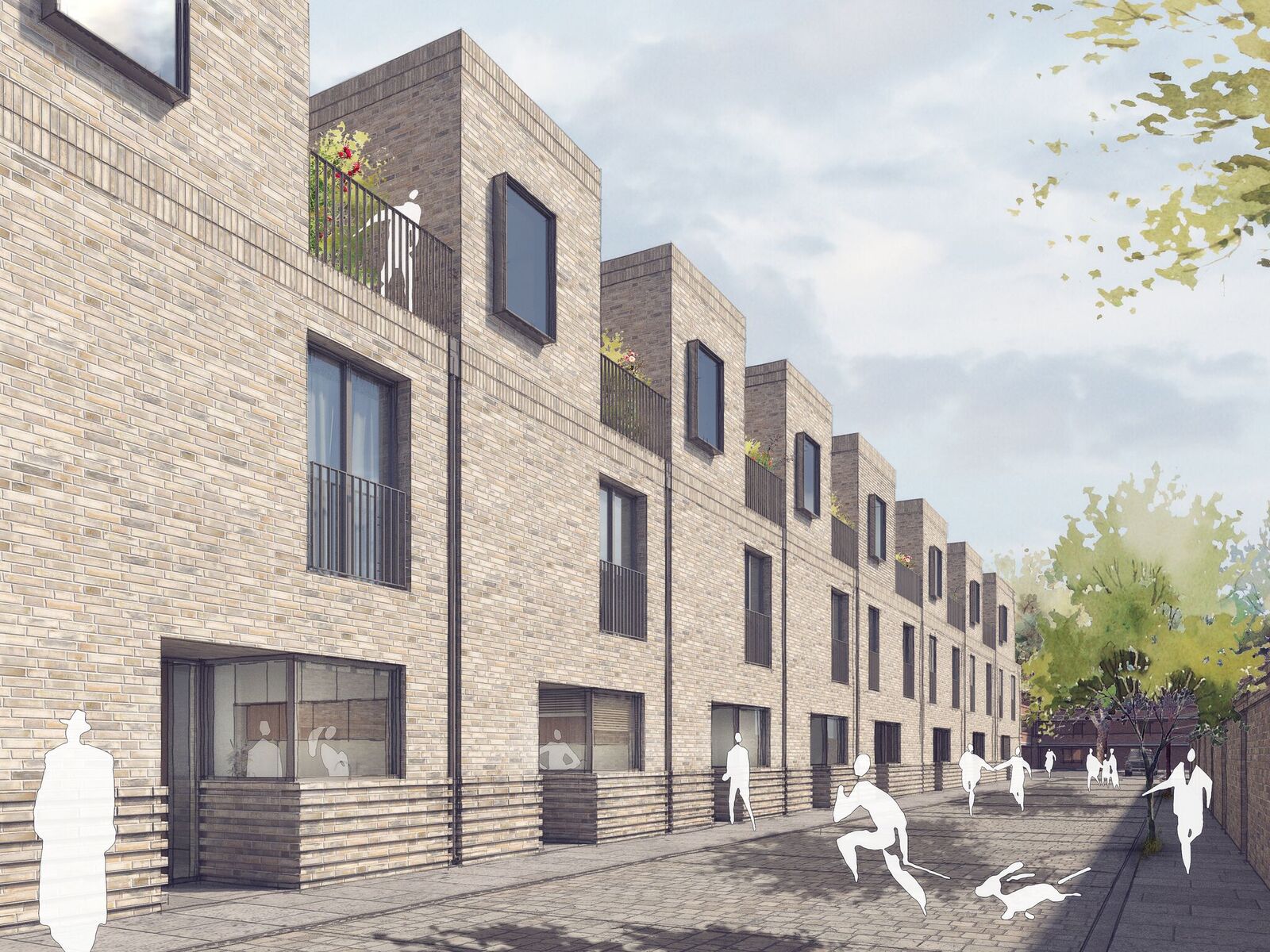

FBM Architects have submitted a planning application on behalf of Metropolitan for a new residential development within the Ashmole Estate in Lambeth. The scheme will provide 30 new high-quality homes across two sites at Meadow Road and Ebbisham Drive and a like for like reprovision of the Tenants’ Hall at the ground floor at Meadow Road.
At Ebbisham Drive, the scheme comprises 15 new affordable units including townhouses, apartments and duplexes, on a site previously occupied by a row of garages.
The site at Meadow Road is currently occupied by the single storey Ashmole Estate Tenants’ Hall. The proposal replaces the existing Tenants’ Hall at ground floor with a sustainable and contemporary space with good natural light and modern facilities and offers 15 new shared-ownership homes above.
Landscaped amenity spaces are provided within both schemes with child play space for the under 5’s. All new homes benefit from generous private amenity in the form of gardens, terraces or balconies. A primary material of brickwork offers a contextual, robust appearance that together with window proportions and metal balustrades unifies both schemes.