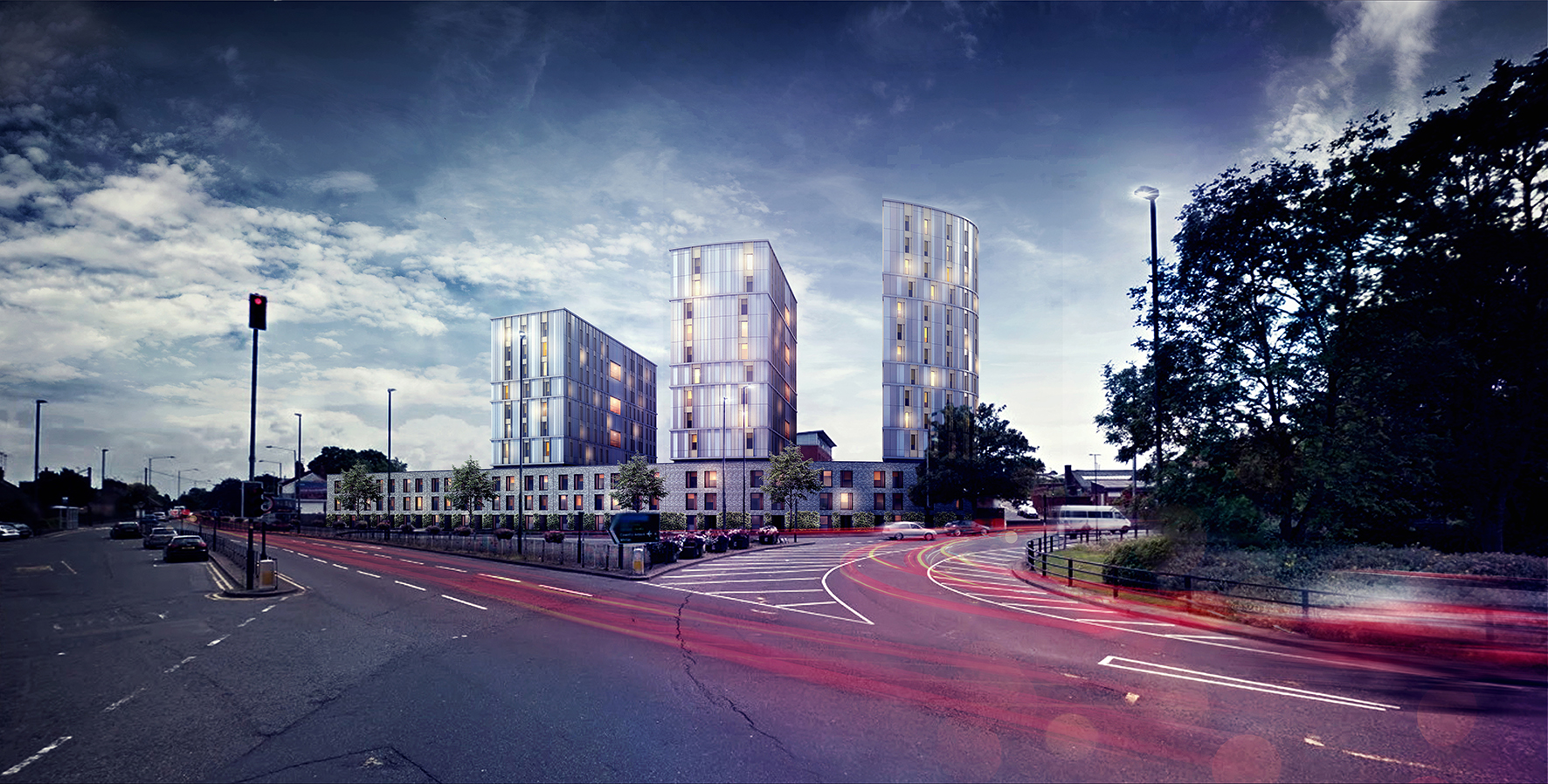

Fraser Brown MacKenna Architects have secured planning consent for a new student village on a gateway site close to Coventry University’s Priory Street Campus. The 10,690sqm building includes three towers, which complete a gap in a ‘necklace’ of taller buildings located around the City Ring Road. The 586 room student village offers a diverse range of study and social spaces to provide a high quality student residential experience.
Accommodation is arranged within a row of three storey townhouses, which follow the curve of London Road, serving to clearly define the site perimeter and shield the rest of the site from the busy road. The form and scale of the townhouses reflects the surrounding townscape in a contemporary way, clad in Edwardian multi-grey brick with larch panels and grey aluminium windows to soften the facade.
Three towers, rising to ten, twelve and fourteen storeys, oversail the townhouses and are arranged so as to create courtyards of varying sizes between. The orientation of the towers complements existing and recently consented developments adjacent to the site.
Expressed in aluminium cladding in a variagated matt, satin, and semi-gloss finish to create variety and interest in the facade, the material treatment and texture celebrates the civic scale of the towers, whilst the colour binds the towers to the materiality of the townhouses at the urban scale below.
The 10,690sqm building provides 586 new study bedrooms. 175 bedrooms are located within 21 townhouses, which offer shared kitchens and dining rooms on the ground floor and 8 to 13 bedrooms in each house, sharing bath and shower rooms. This tried and tested typology offers a shared residential experience. The towers provide further 411 study bedrooms: 162 ‘studio’ flats, self-contained study bedrooms incorporating a kitchenette, and 249 rooms that are grouped into flats of 7 rooms, sharing a kitchen and dining area.
The student village provides a variety of study, social, and living spaces at a range of scales. The townhouses are designed in a traditional sense, with kitchen and living rooms on the ground floor and bedrooms on the upper storeys. The living spaces open out into the courtyards beyond, which offer green gyms, outdoor games, and pop-up cinemas as well as informal seating.
The towers offer shared kitchens as well as, on alternate floors, double-height spaces for informal study and social learning. These spaces will allow students to study or relax outside of the shared kitchen areas or their own rooms. Larger ‘common rooms’ are also provided throughout the towers. The variety of spaces offers a diverse student residential experience.
The courtyards are generously landscaped and their size and scale have been based on an analysis of university quadrangles from around the UK. We have sought to foster a collegiate atmosphere whilst creating an active, social space (there will be no “keep off the grass” signs in this student village!).