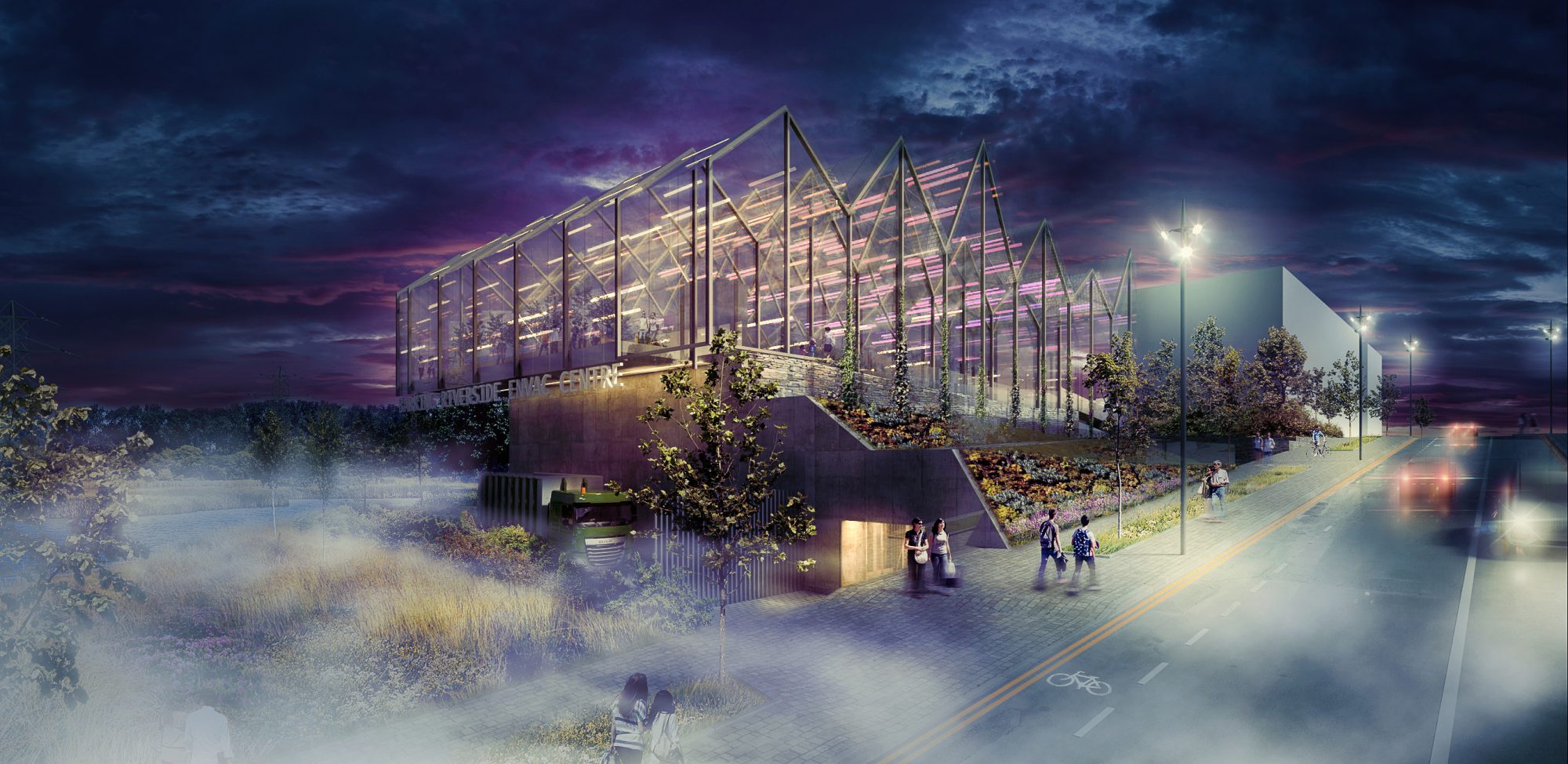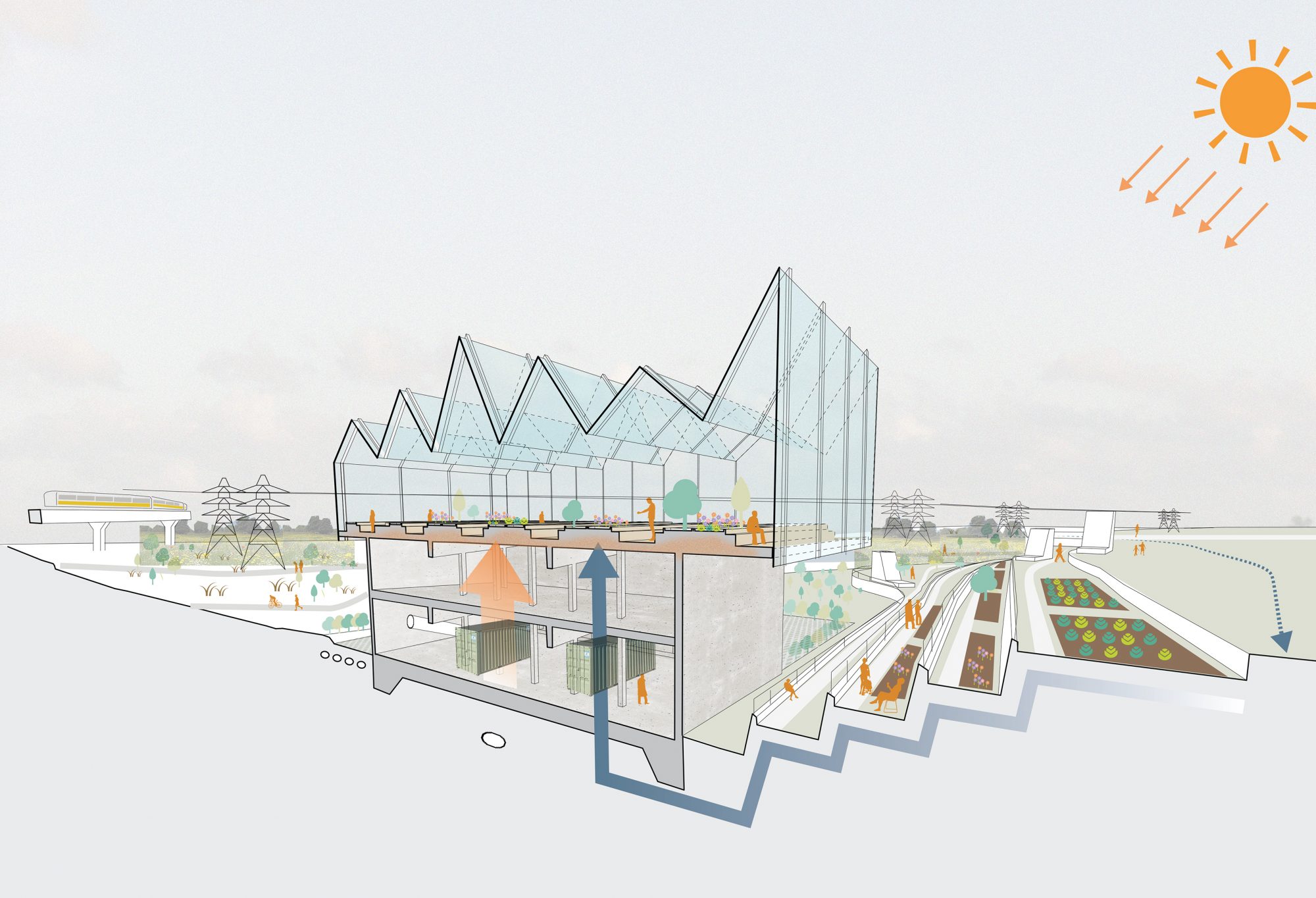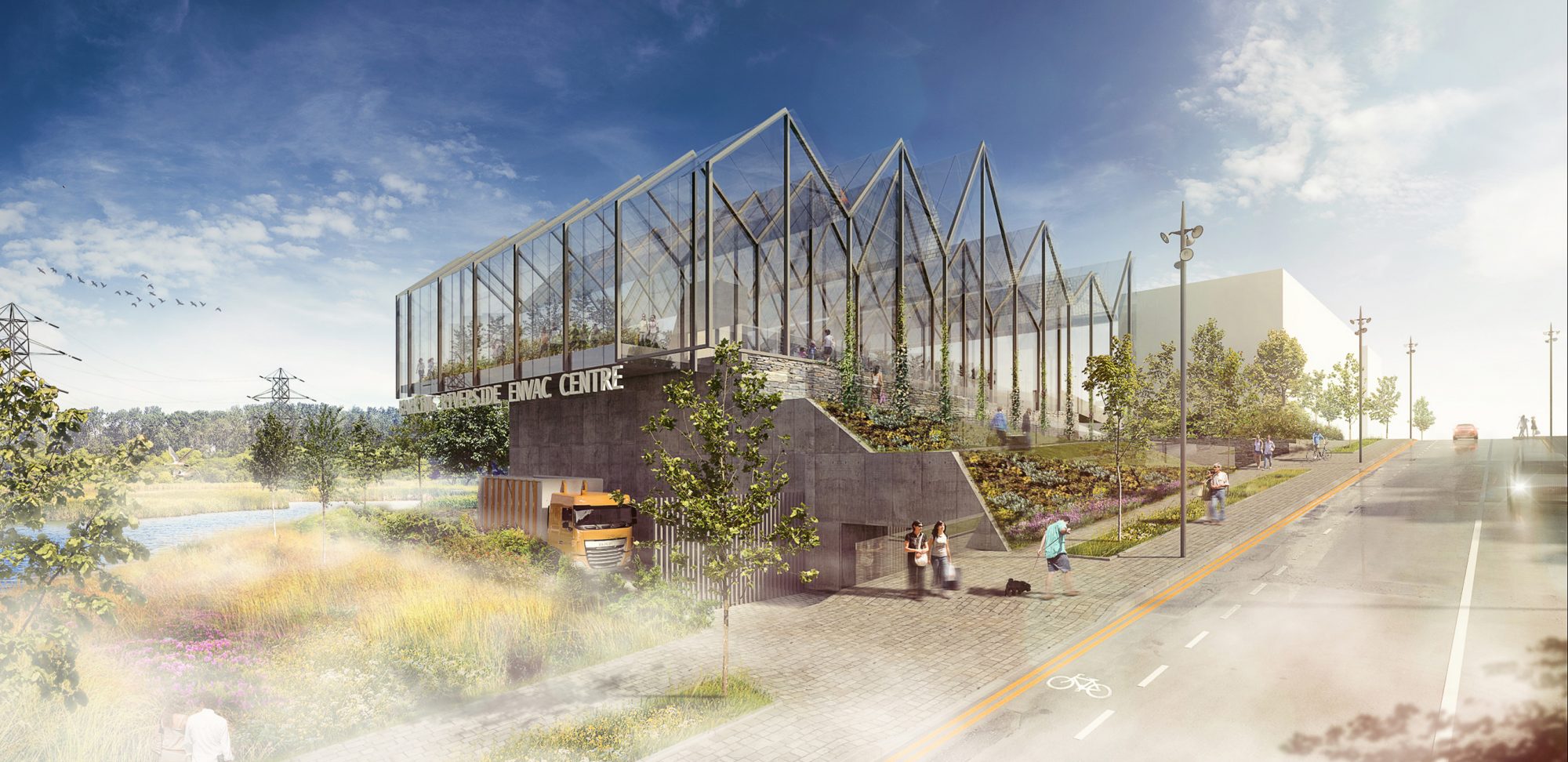

FBM Architects entered a competition for a Centre housing an Envac sustainable vacuum waste collection system, which is to serve a major riverside mixed-use redevelopment scheme. The centre is to be located on the edge of the newly proposed development, along a primary access road to allow ease of waste collections and is also adjacent to a proposed wetland park.

The internal layout of the Envac sustainable vacuum waste collection system was prescribed due to the heavily engineered vacuum powered processes within. Our proposal, therefore, sought to find opportunities elsewhere by considering both how we could harness the wasted heat energy from the waste collection process and provide a resource for the new community.
This resulted in an uninsulated roof slab, which would in turn help to heat a community greenhouse on the roof of the centre. Planting boxes could then be used in a similar fashion for allotment gardens within. The lighting inside would create ideal growing conditions in the winter months, whilst also acting as a unique feature, announcing your arrival at a prominent entrance to the riverside development. The surrounding landscaping was conceived as a series of terraces which splay out into the landscape, providing spaces for more traditional allotments, so that residents can grow different types of produce.
