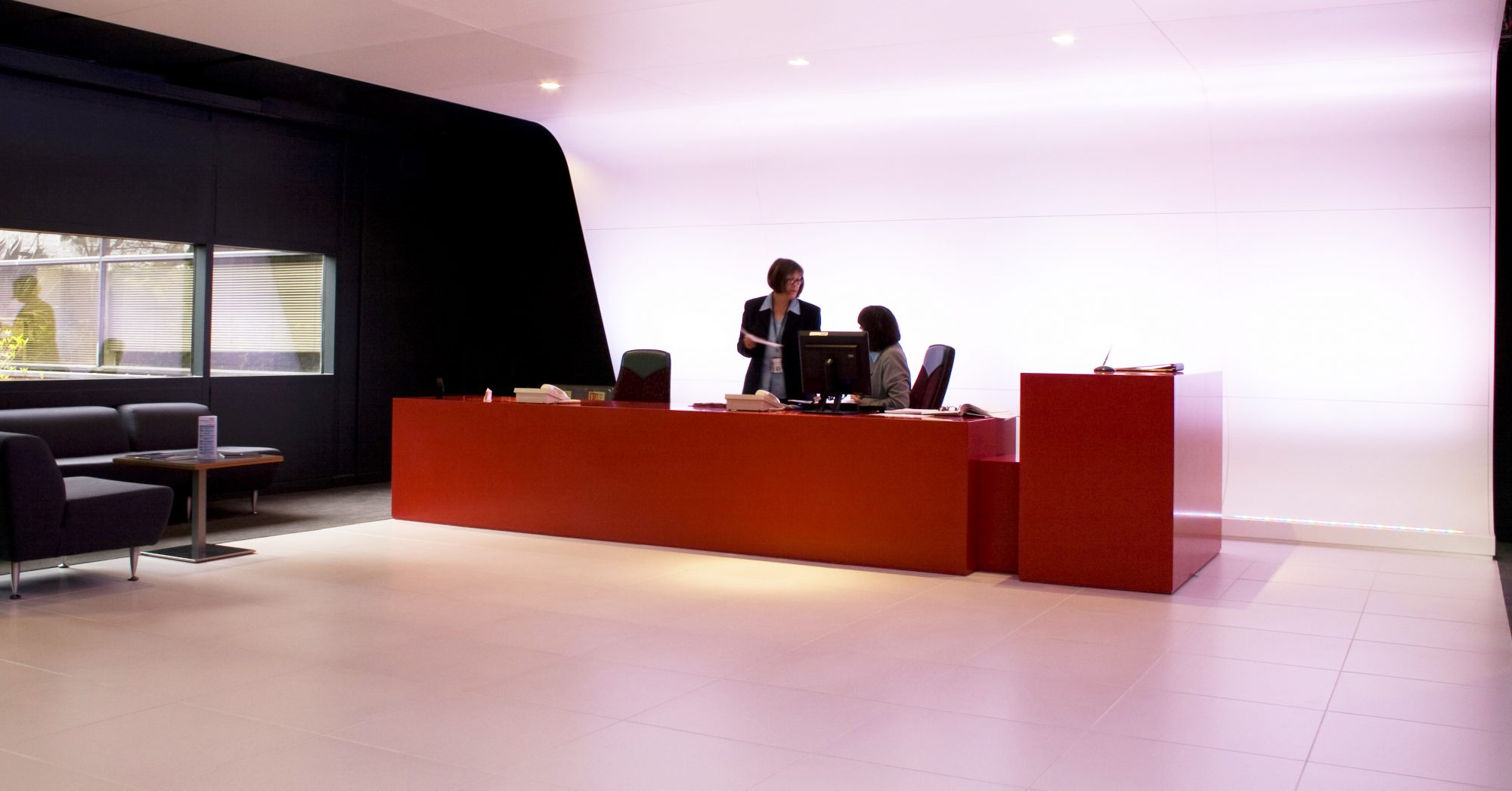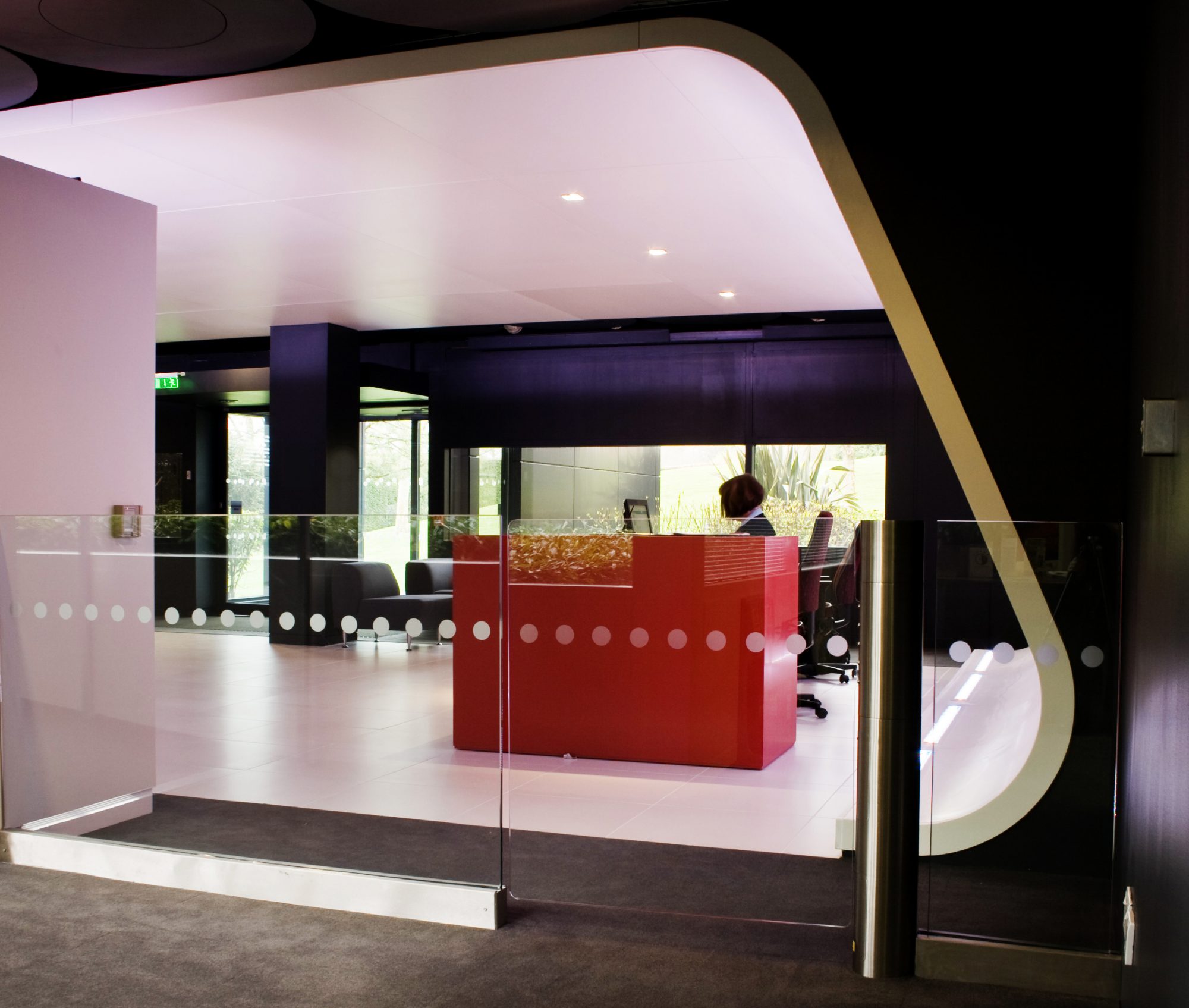

Our brief was to provide a new entrance and reception to IBM’s European marketing suite that showcases the latest IBM knowledge services, servers, and equipment. The centre attracts business people, the press, and students from all over Europe. The existing office space had been previously converted to a server room.

The brief required the server room to be incorporated in the new reception entrance space, but it was non-DDA compliant (as there was no access ramp). The proposed entrance involved forming a gateway through the facade, with a pedestrian link to the main footpath. This new ‘L’ structure incorporated signage, structure, door heaters, level access mattwells, roof drainage, and access control. The internal reception incorporates a ramp up to the server room which is masked by a 600mm thick free-standing wall. This elegantly houses the coat storage, mail drops, post and reception storage together with a media screen facing the reception area. The floor and roof were designed as white reflective/ transmission surfaces that could be washed with light to reflect the corporate colours of client’s visiting the marketing centre. The scheme was constructed from MDF and strategically placed multi-coloured Iguzzini lighting was installed (to light wash the reflective white surfaces in infinitely variable mixtures of colours). The surrounding high level ceiling was left exposed and sprayed matt black. Randomly suspended purpose designed MDF disks were used to support the down lights and mask the M&E services above.
The refurbishment is an example of how we have used innovative solutions to reduce costs whilst maintaining design integrity.
